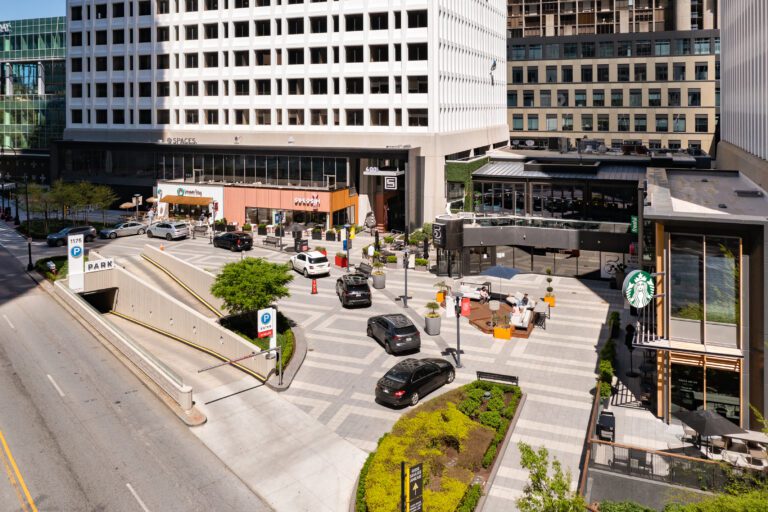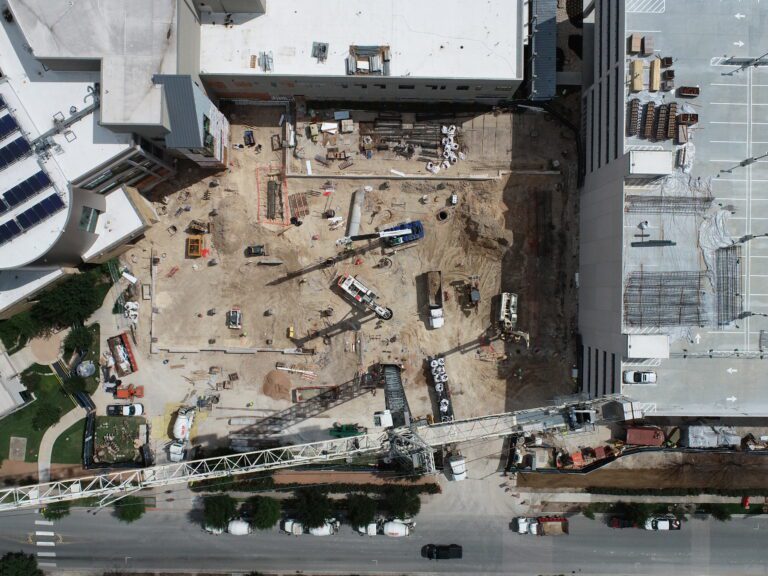Paragon Theater in the Mall at Wellington Green is an example of a creative solution to a problem many retail developers are currently facing — finding the most profitable and attractive tenant for empty anchor stores. With many big-box stores closing their doors for good, valuable building space is left vacant. While the more traditional solution would be to simply lease the space to a new tenant, our client on this project recognized the opportunity to think outside the big-box and bring the entertainment element to the existing mall. Our mission was to renovate a traditional department store building into a 10-screen, stadium-style movie theater to not only increase the value of our client’s asset but also build the project in a way that maintained their existing tenant revenue.
Location, Location, Location
When an anchor tenant at the Mall at Wellington Green left, two furniture stores moved into the upper and lower levels of the two-story building. The stores had long-term leases and were valued tenants, but our client saw additional potential in the space. Paragon Theater was looking at the area nearby for a location to build a new, standalone movie theater. Our client suggested putting their theater inside the mall, somehow building the movie screens into the anchor building. It was up to our team to figure out a solution to add value to our owner’s asset in a way that allowed their tenants to remain open and continue to generate income.
The easiest and cleanest solution would have been to tear the building down and start over. But we know that the easiest option isn’t always the best option for our clients. New construction would have forced the retail tenants to shut down for more than a year – potentially causing them to close permanently. We dove into researching creative solutions to achieve our client’s goals. We discovered that raising the building’s roof 14 feet would add enough space to accommodate the stadium-style seating and movie screens. This solution allowed us to reduce the project’s budget by reusing the existing roof and structural steel, while also allowing the furniture stores to remain open.
A Collaborative Design
The theater needed to be easily accessed from the inside of the mall, as well as have a separate, attractive exterior entrance. We worked closely with the design team to find construction solutions that worked with the mall’s existing infrastructure to balance our owner’s needs and budget. The best exterior entrance location was right next to a loading dock, trash compactors, and transformer. We helped develop a solution that hid the utilities from view without impacting mall operations.
The original design called for removing eight structural columns to allow for the maximum number of theater screens with unobstructed views. Removing these columns added significant cost, so our team studied the drawings and identified a way that only required removing three columns — altering the configuration of the theaters but keeping the same number of seats. This alternate plan saved our owner money without reducing their potential revenue.
A Galaxy Far, Far Away
Once construction began in earnest, our project schedule set March 2016 as the opening date for Paragon Theater. That schedule went out the window with the announcement that Star Wars: The Force Awakens would premiere in theaters across the nation on December 18, 2015. To allow Paragon Theater to sell tickets to what is currently the third highest-grossing movie of all time, our team immediately began creating a new project plan to open as many theaters as possible by the premiere date.
We worked intently with our design team and trade partners to develop an ambitious schedule that would open six out of 10 theaters to the public by the deadline. The plan required an extremely efficient workflow and a tremendous amount of coordination. Once the six theaters were complete, we used our experience and knowledge of building codes to ensure the project would meet all the requirements to open to the public — despite half the building still being an active construction zone. We met with the Fire Marshall and local Building Department officials to prove to them the building was safe, compliant, and equipped with all the necessary life-saving features. When the doors opened, our teams were in place to make sure no one accessed the unfinished theaters, all safety measures were in place, and the six theaters and public entrances were clean and ready for the big opening night.

