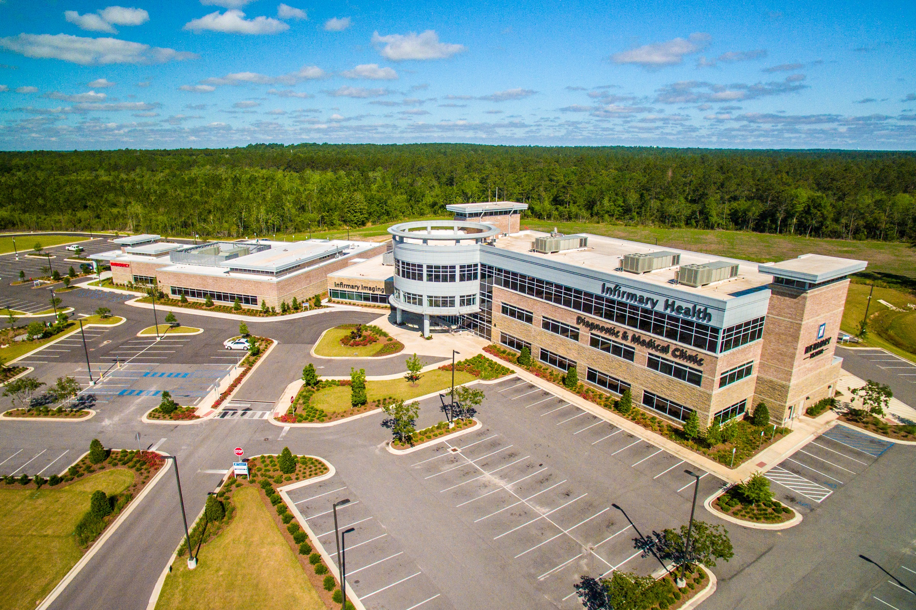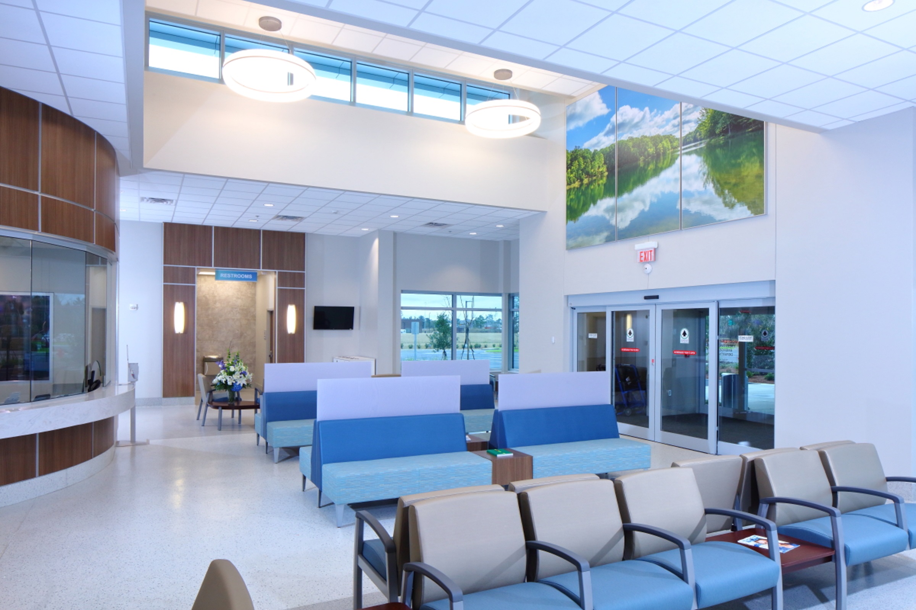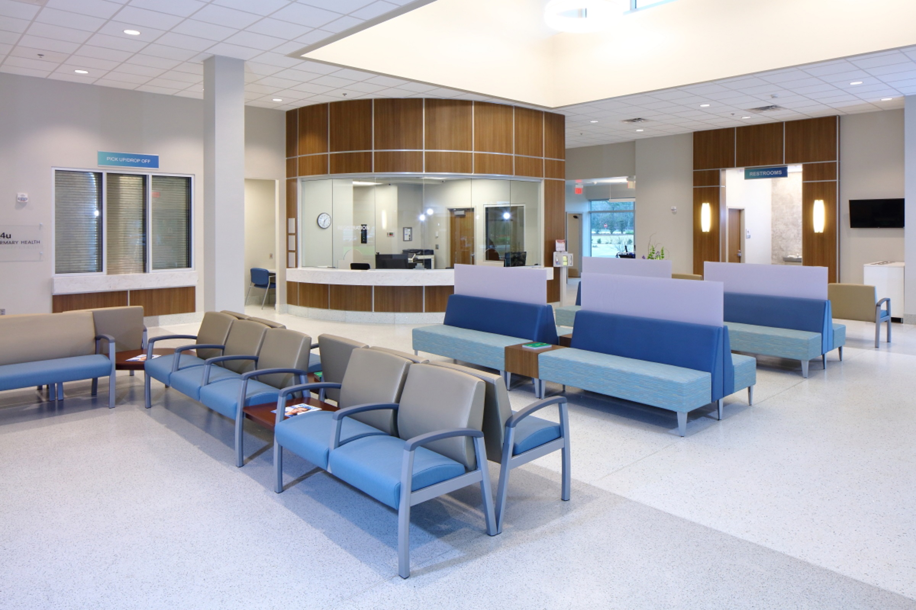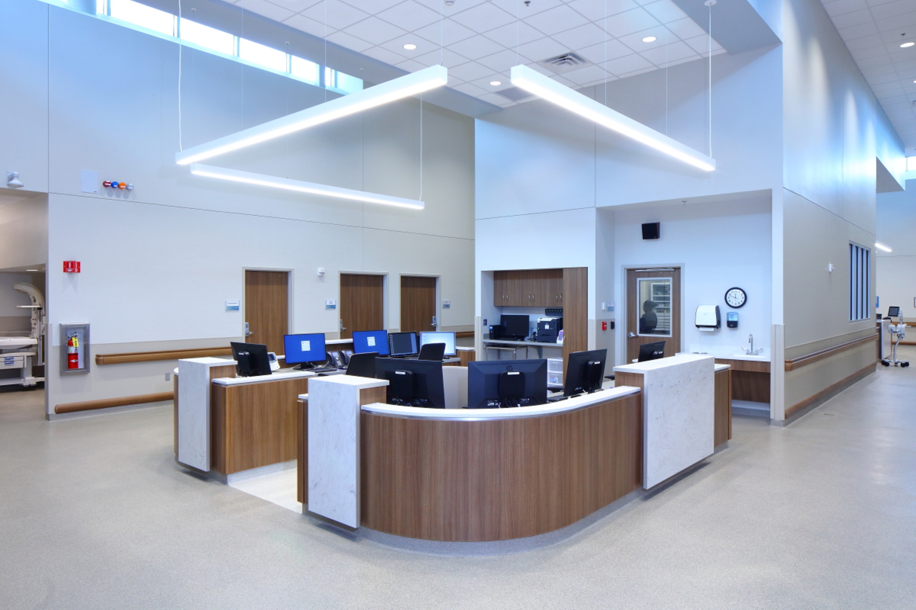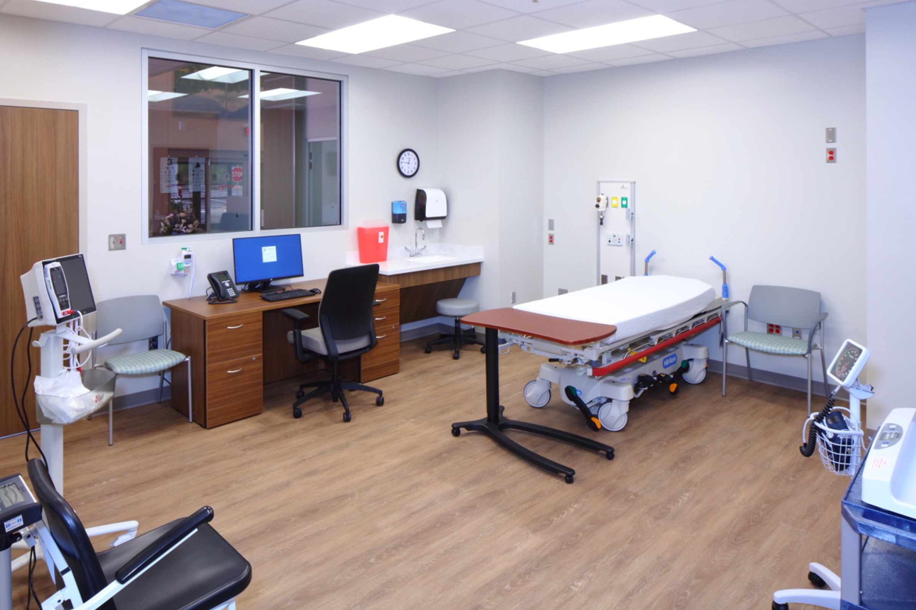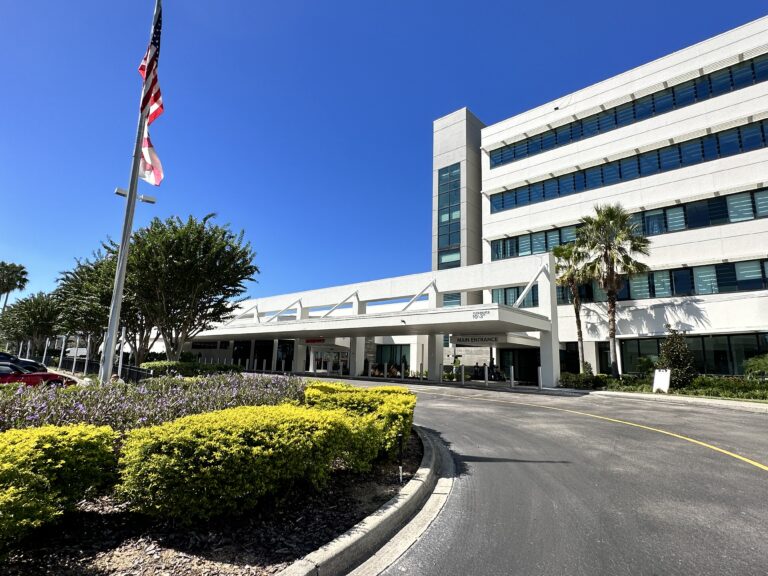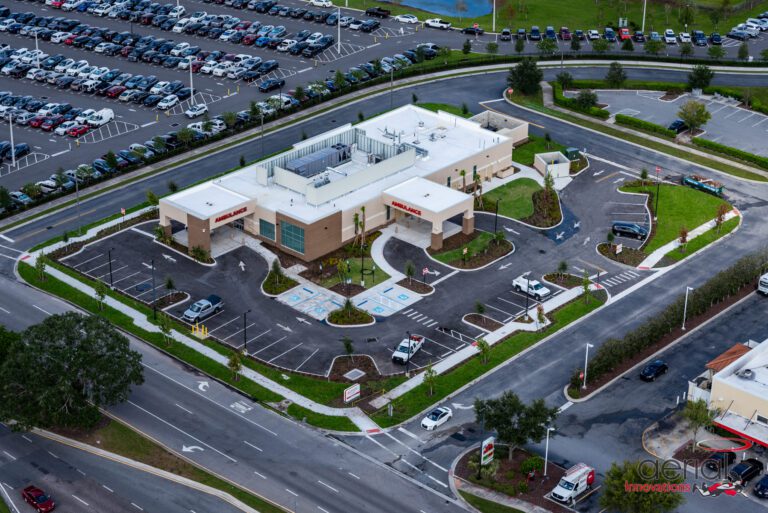Infirmary Medical Plaza
The Infirmary Medical Plaza includes a three-story, 67,000 square-foot medical office building with a one-story, 10,000 square-foot imaging clinic.
The building is divided into two distinct sections, one being the medical office building and the imaging center. The medical office building houses a large medical practice, an industrial clinic, a wellness clinic, and large conference room seating 75 people. The imaging clinic is equipped with state-of-the-art diagnostic equipment including MRI and CT scanning machines, an X-Ray bay, a mammogram station, and an ultrasound room. A significant feature of the building includes a large rotunda adorned with large glass windows and metal panels serving as the main entrance for the building.
The 22,000 square-foot single-story, freestanding emergency department was the second structure we built on the Infirmary Health Saraland campus. The facility has 11 examination rooms, a trauma room, a triage room, and an in-house laboratory and connects to the existing imaging department complete with MRI, CT, X-ray, and ultrasound equipment.
Infirmary Health
99,000
Evan Terry Associates
Saraland, Alabama
