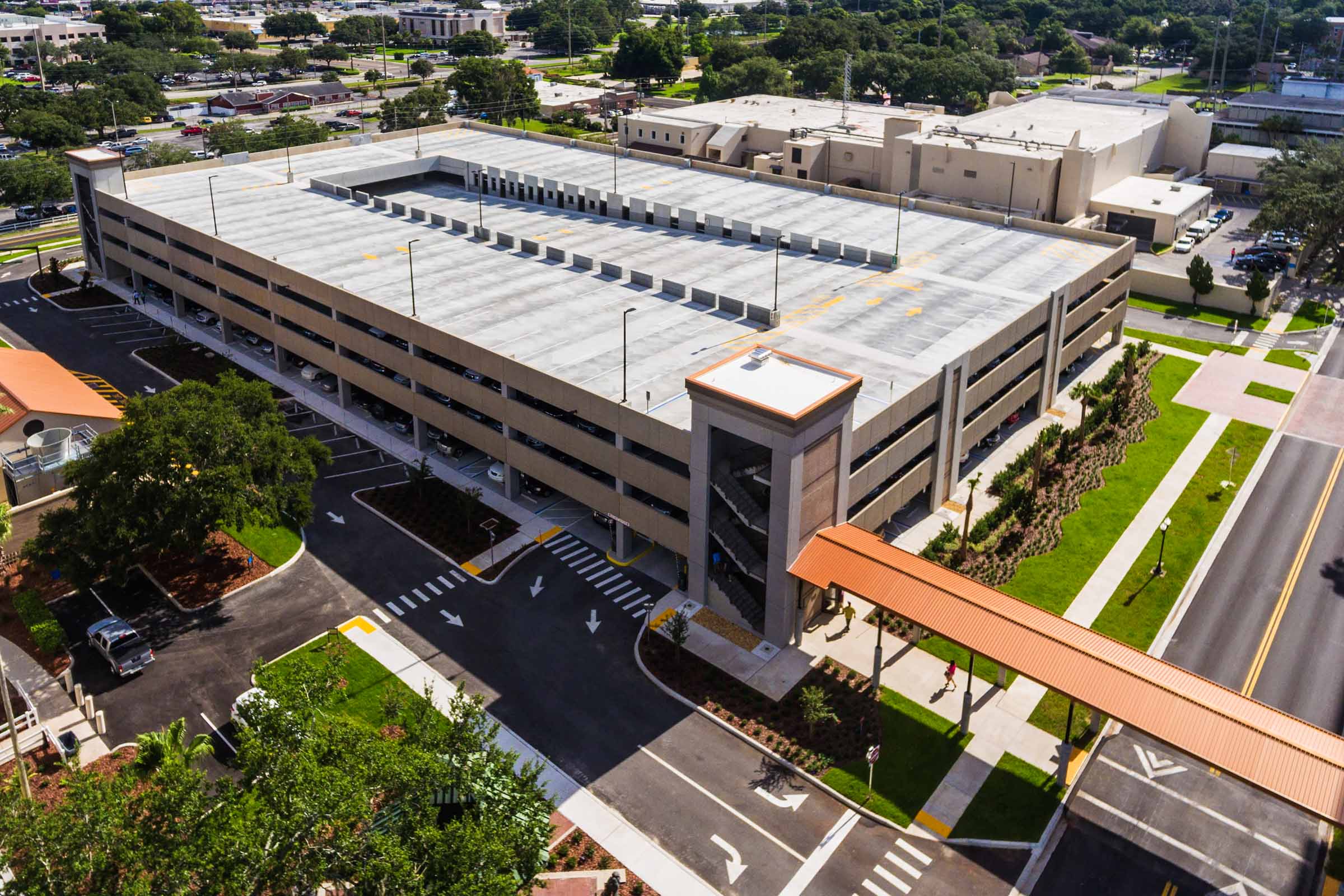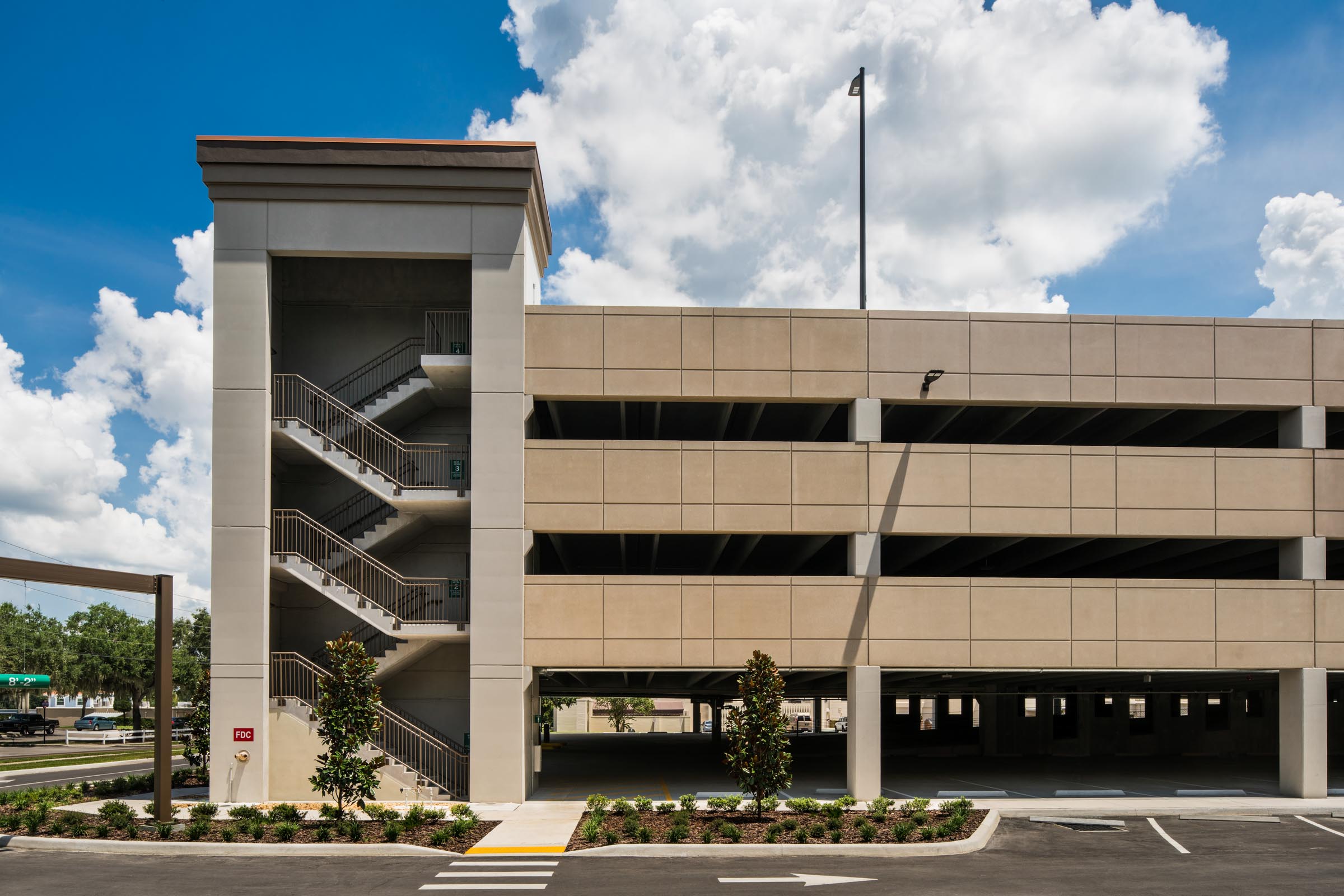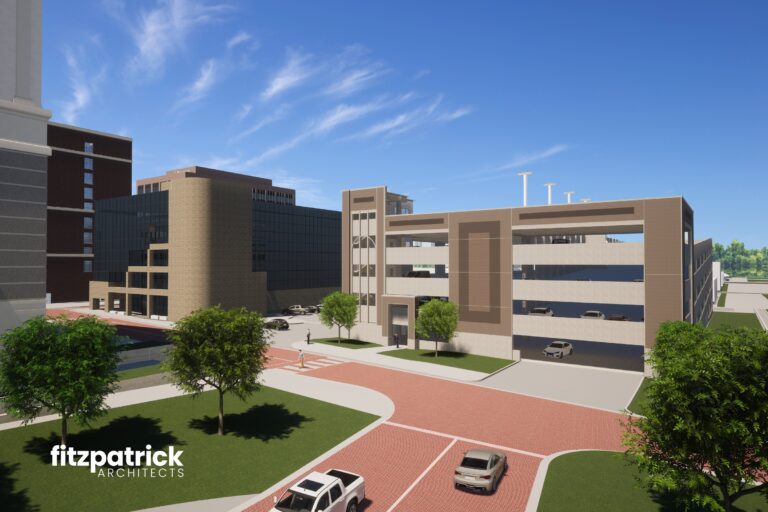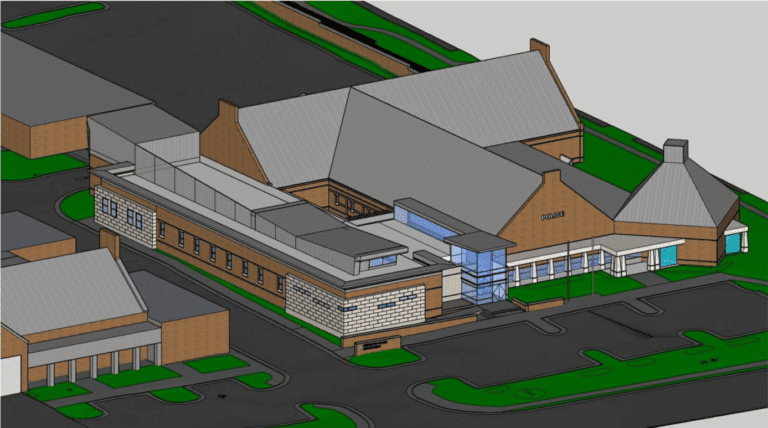Polk County Parking Garage
The 4-story parking garage for Polk County Board of County Commissioners is a design-build project that increases parking capacity for the county courthouse and other municipal buildings. Even with several additions from the county that were not part of the original project scope, we finished the project 3 weeks early, due in part to the lean construction ideas we employed.
The Polk County Parking Garage was constructed as a design-build project for the Polk County Board of County Commissioners. The project included demolition of an existing asphalt paved parking lot, site improvements and construction of a precast parking garage structure with automated parking equipment, and stair and elevator towers. The tight site with limited access and heavy pedestrian traffic was challenging.
The construction team used several lean construction techniques to maintain the budget and reduce the schedule. In addition to prefabrication and preassembly of various elements to the project, some of the lean ideas included integrally casting brick on the precast, installing several thousand linear feet of electrical conduit in the precast double T’s prior to erection, installing davits on each roof of the stair/elevator towers before erection as tie off points for the construction crews and the owner for future maintenance, and engineering a thick slab edge in lieu of spread footings under the masonry wall. As a result, we were able to complete the project 3 weeks ahead of schedule.
Other relevant project facts:
Design Build Delivery Method
495 Pieces of PrecastConcrete
679 Parking Spaces
Owner
Polk County
Square Feet
261,000
Architect
Straughn-Trout Architects, LLC
Location
Bartow, Florida




