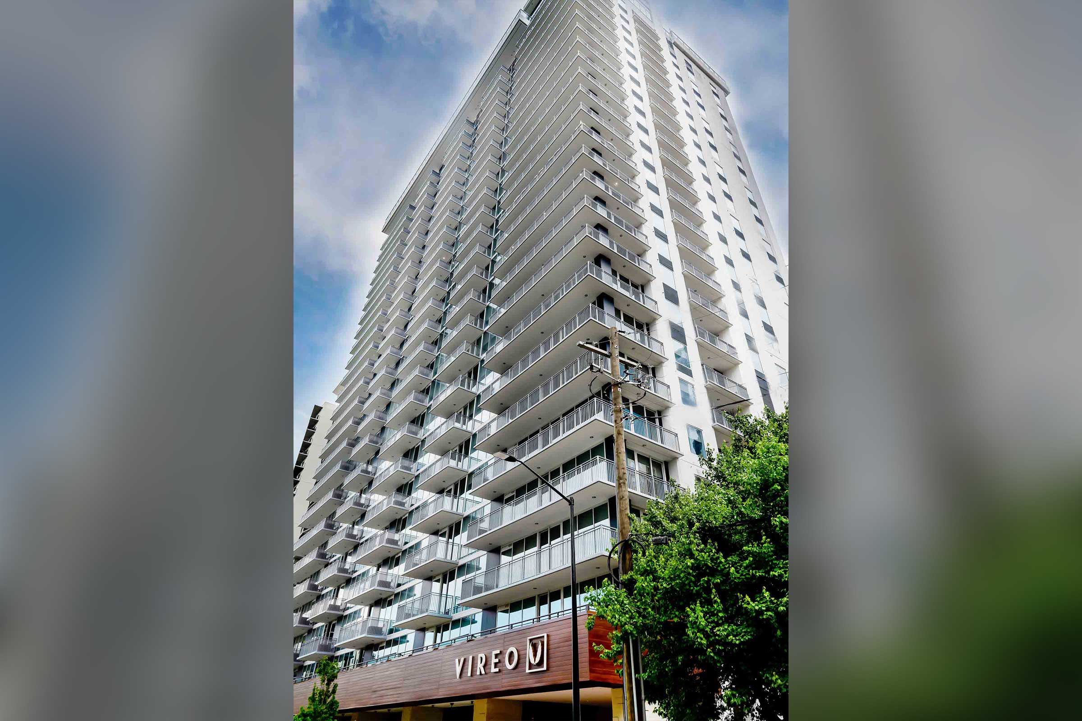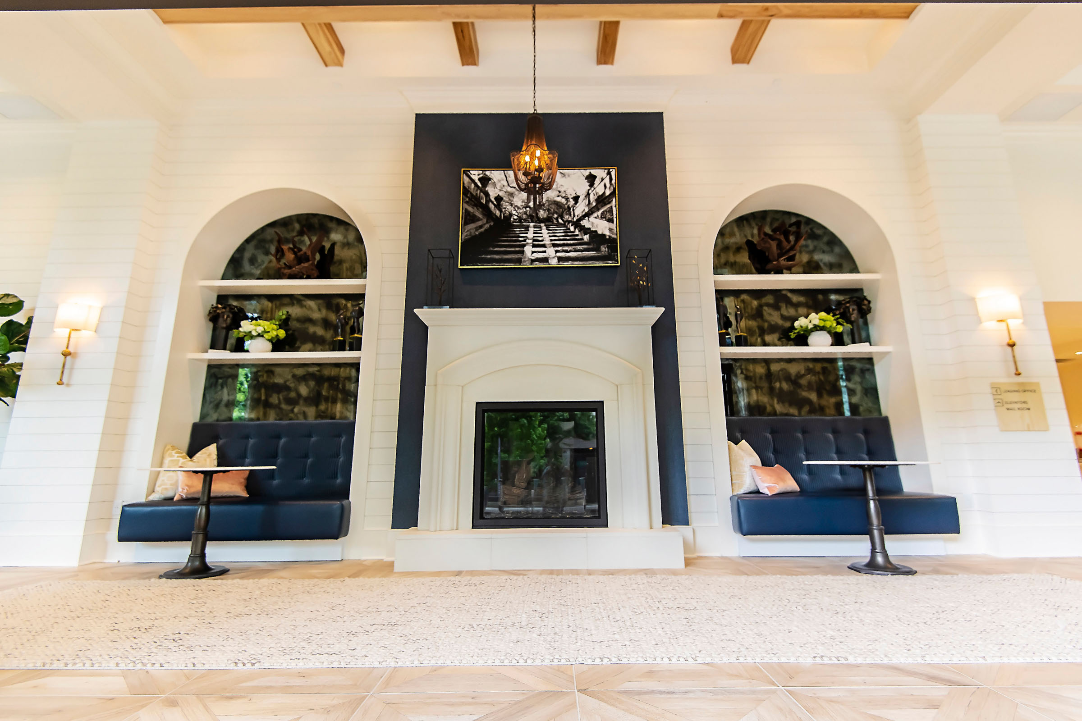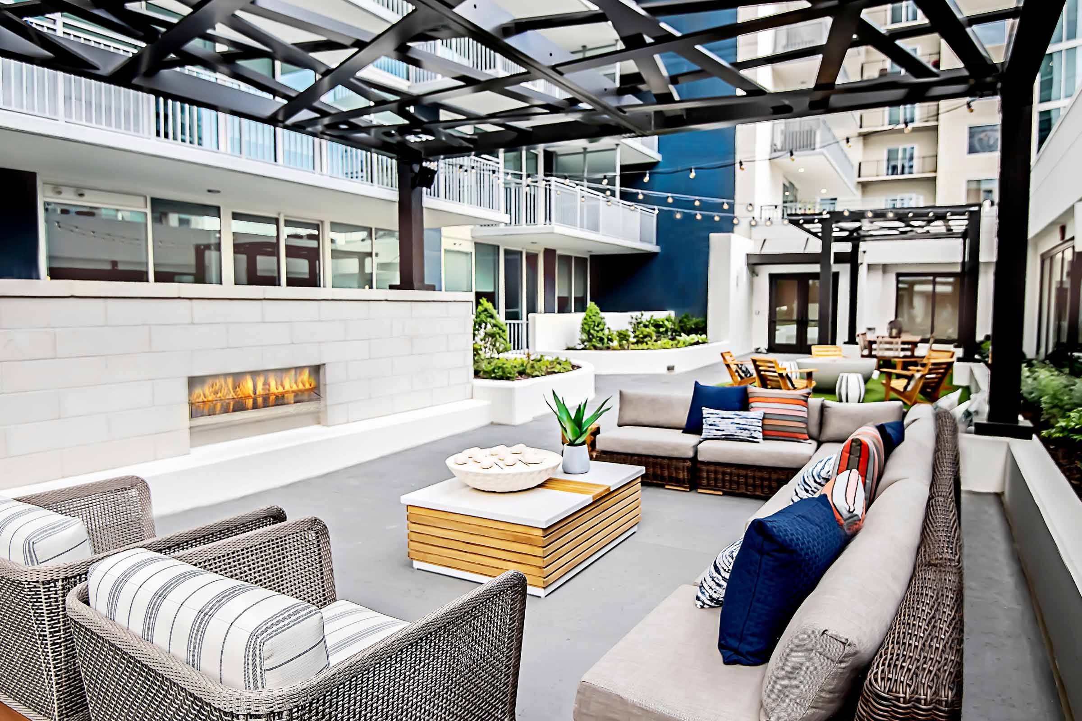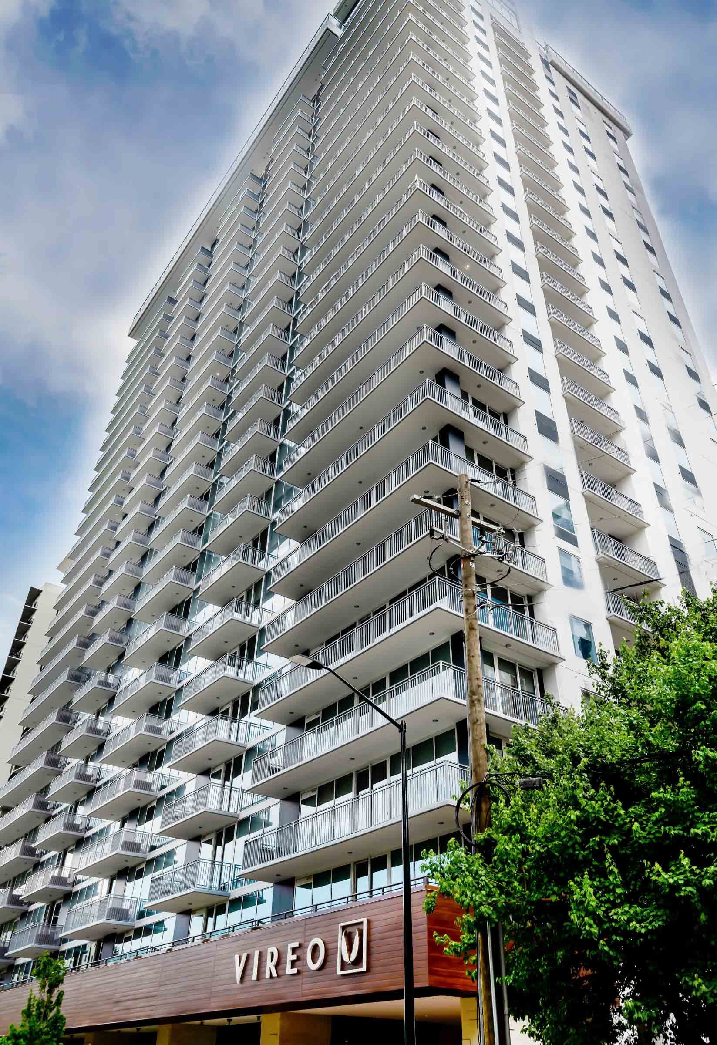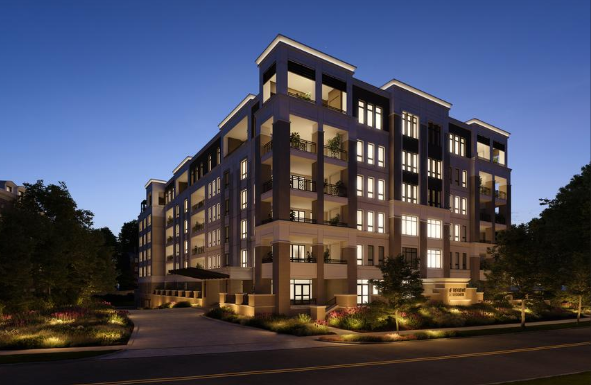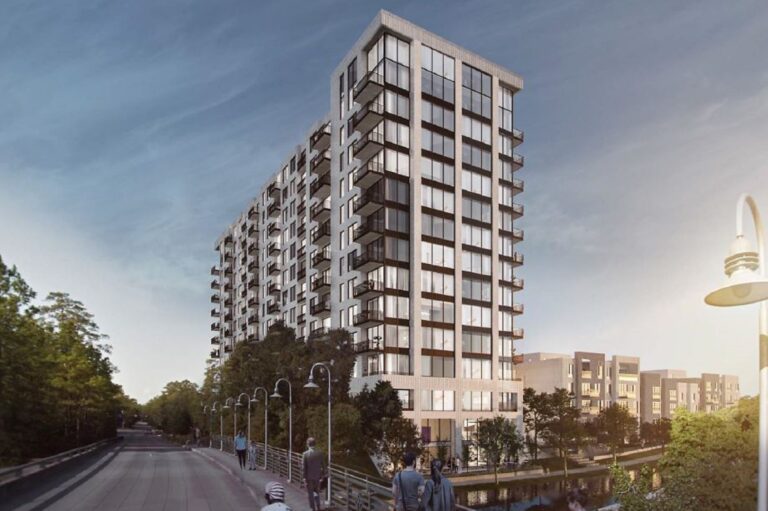Vireo
Located in midtown Atlanta, Vireo is a 27-story multifamily development with a 7-level above grade parking structure. The development features 308 residential units.
Vireo faced a tight site challenge in the already densely populated midtown Atlanta area, with only 15 feet around the entire perimeter of the site. During the first elevated deck pour, the site conditions were so confined and the building footprint occupied so much area we built a special platform just to allow the pump truck to fit on site. This required strategic planning regarding traffic control, logistics, and installation.
The Vireo project simply did not have space for a traditional crane on the site. Our team recognized that a luffing boom crane would be the best option for this very compact space, and it needed to be erected on a cantilevered foundation that extended off the project site and onto City of Atlanta property. The team worked with the City to get the foundation approved and permitted. To handle deliveries, our team used a real-time app for the crane and material hoist delivery schedules. This allowed us to make updates to the schedule when traffic/delivery delays became an issue, keeping progress running smoothly
Owner
Lennar Multifamily Communities
Square Feet
447,000
Architect
Smallwood, Reynolds, Stewart, Stewart & Associates
Location
Atlanta, Georgia
