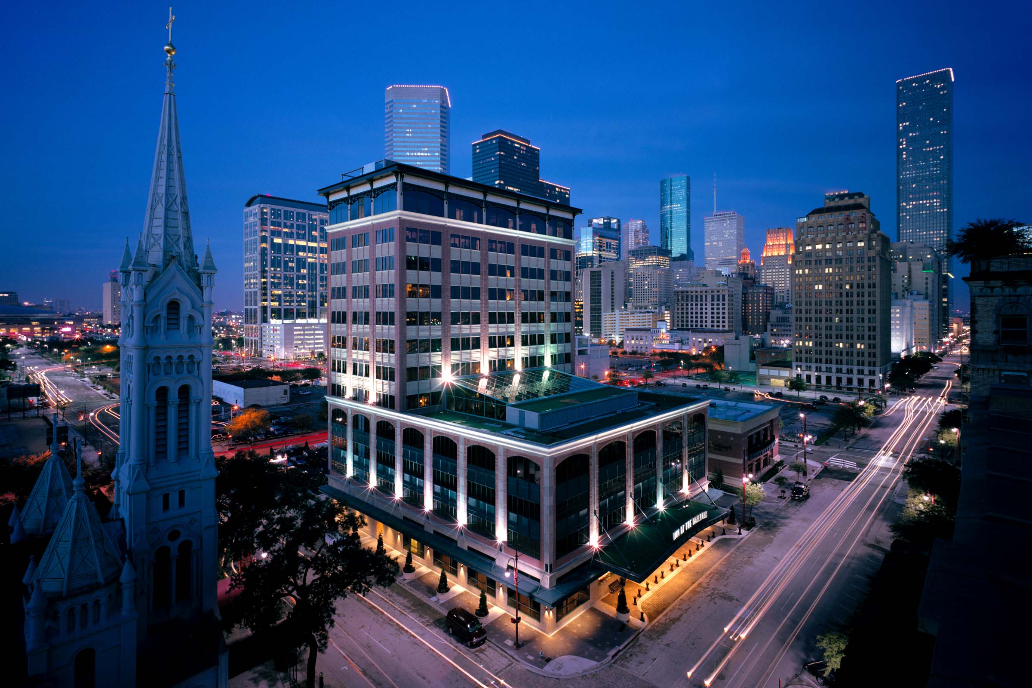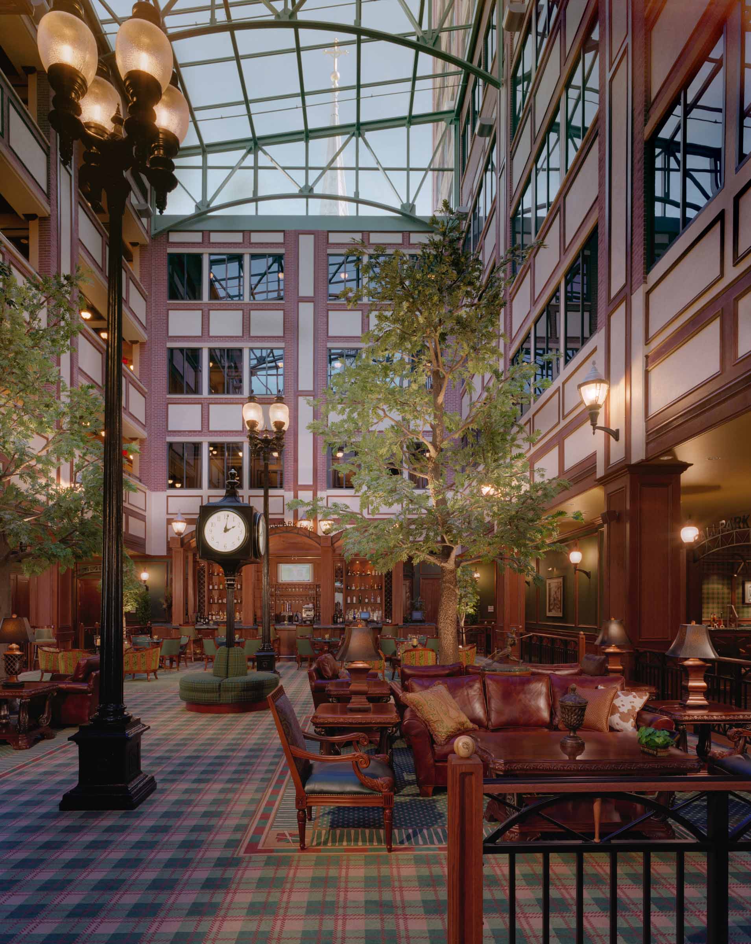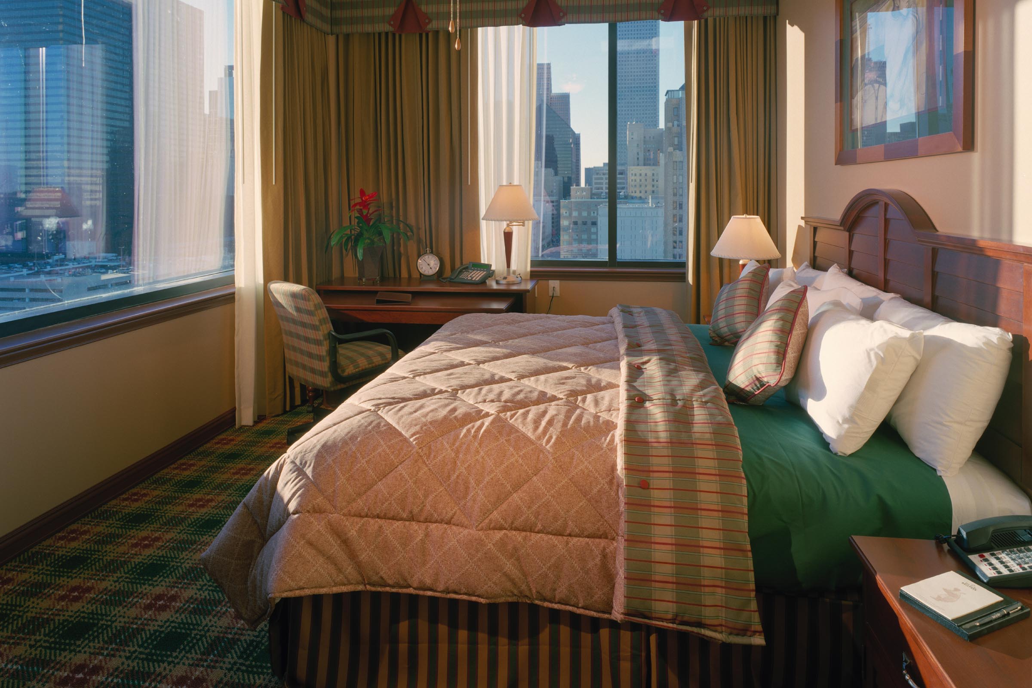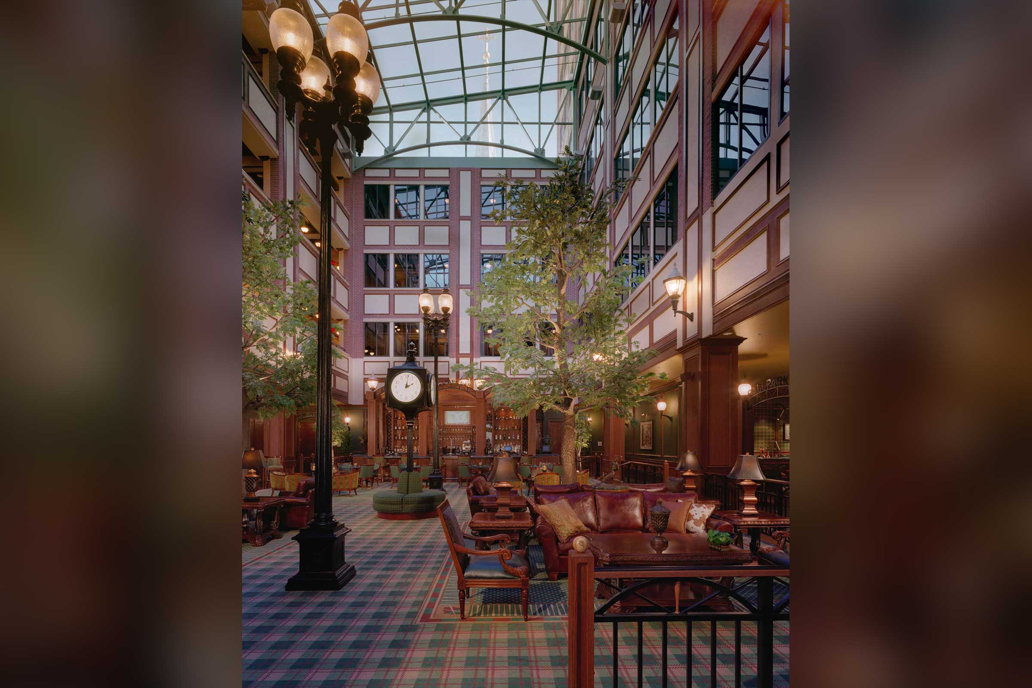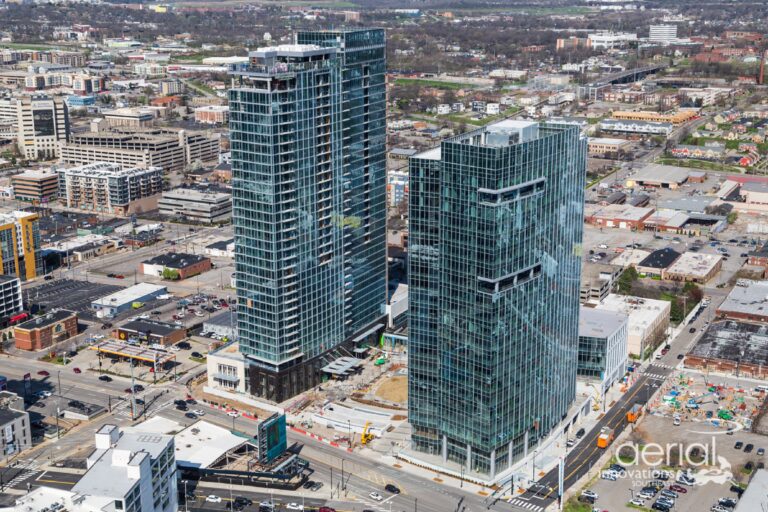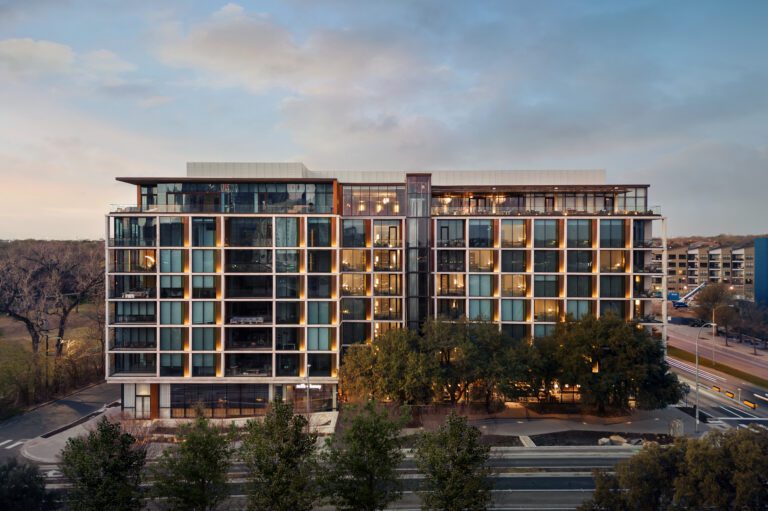Inn at the Ballpark
This adaptive reuse of the former home of the Port of Houston Authority into a luxury hotel adjacent to Minute Maid Park in the heart of downtown Houston demanded precise planning and the highest of quality standards.
The design called for enclosing the open-air interior courtyard of this “donut-shaped” building by installing a 3,300 square-foot skylight four stories above the new restaurant, bar, and lobby. Prior to installing the skylight, we held pre-work conferences to understand the quality and safety issues related to the skylight installation and established clear performance measures to monitor and manage the work. During construction of the exterior skin, we installed a wooden work platform above an additional protective barrier, which allowed us to work safely above the skylight and also complete the high-end finishes in the lobby. Our careful attention to quality and safety resulted in zero injuries during construction and zero leaks after construction. The skylight is still water-tight today. Even the fury of Hurricane Ike failed to break through; the skylight survived the event with perfect performance.
Below Ground Parking Deck
ABC Excellence in Construction Award
Landry’s Restaurants, Inc.
150,000
Kirksey Architecture
Houston, Texas
