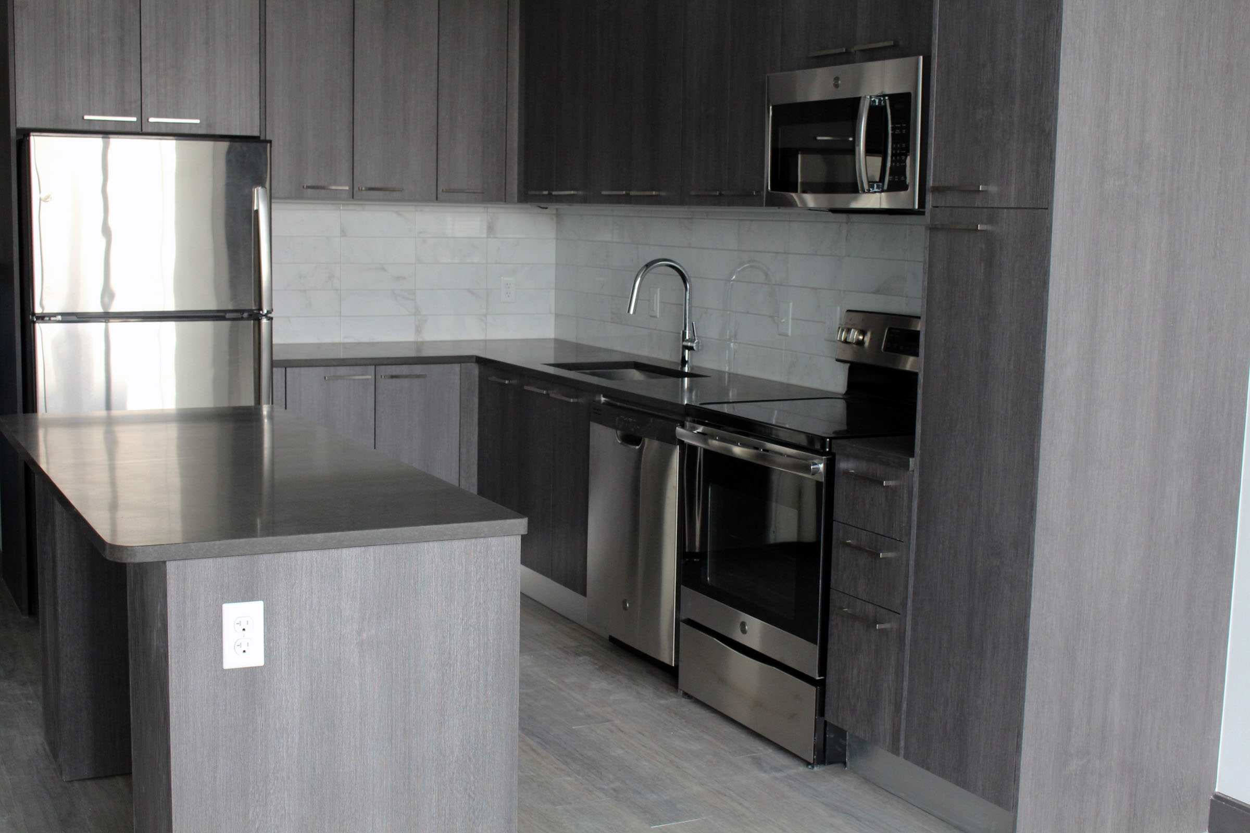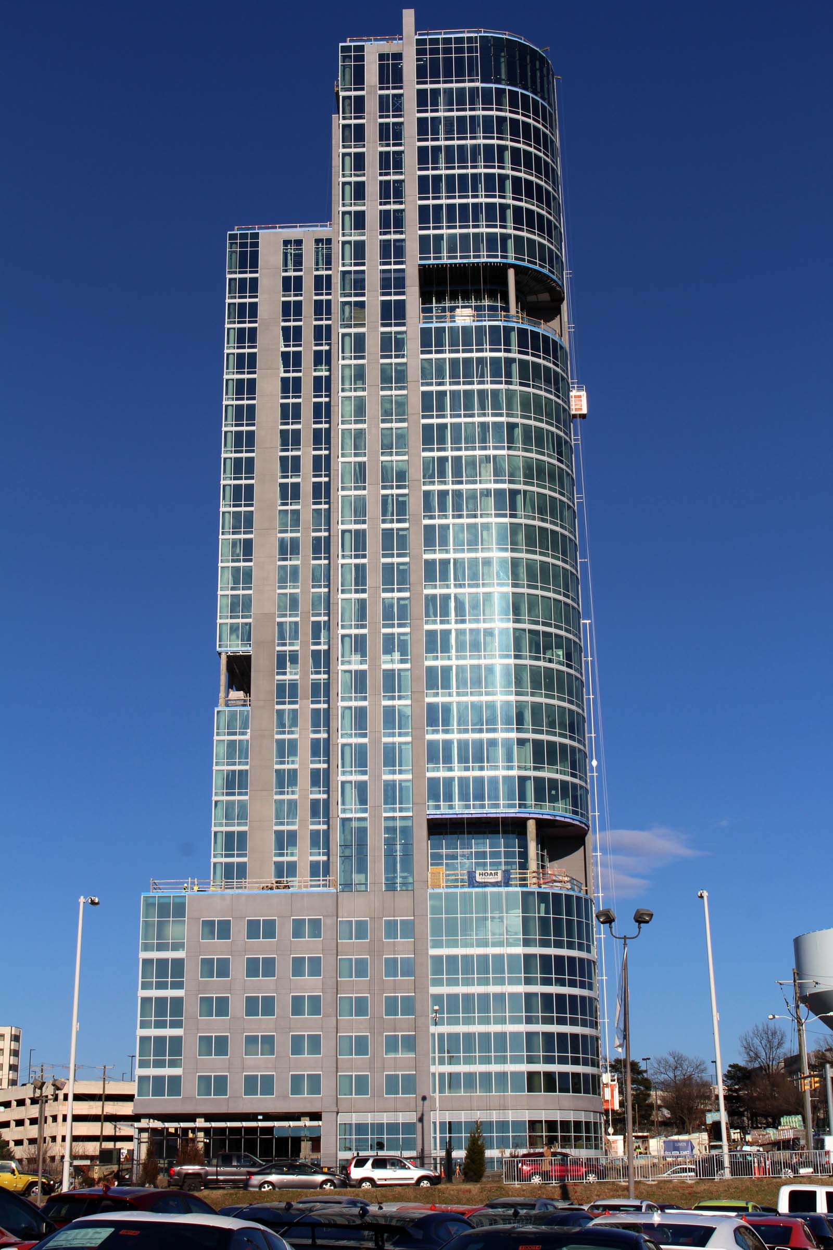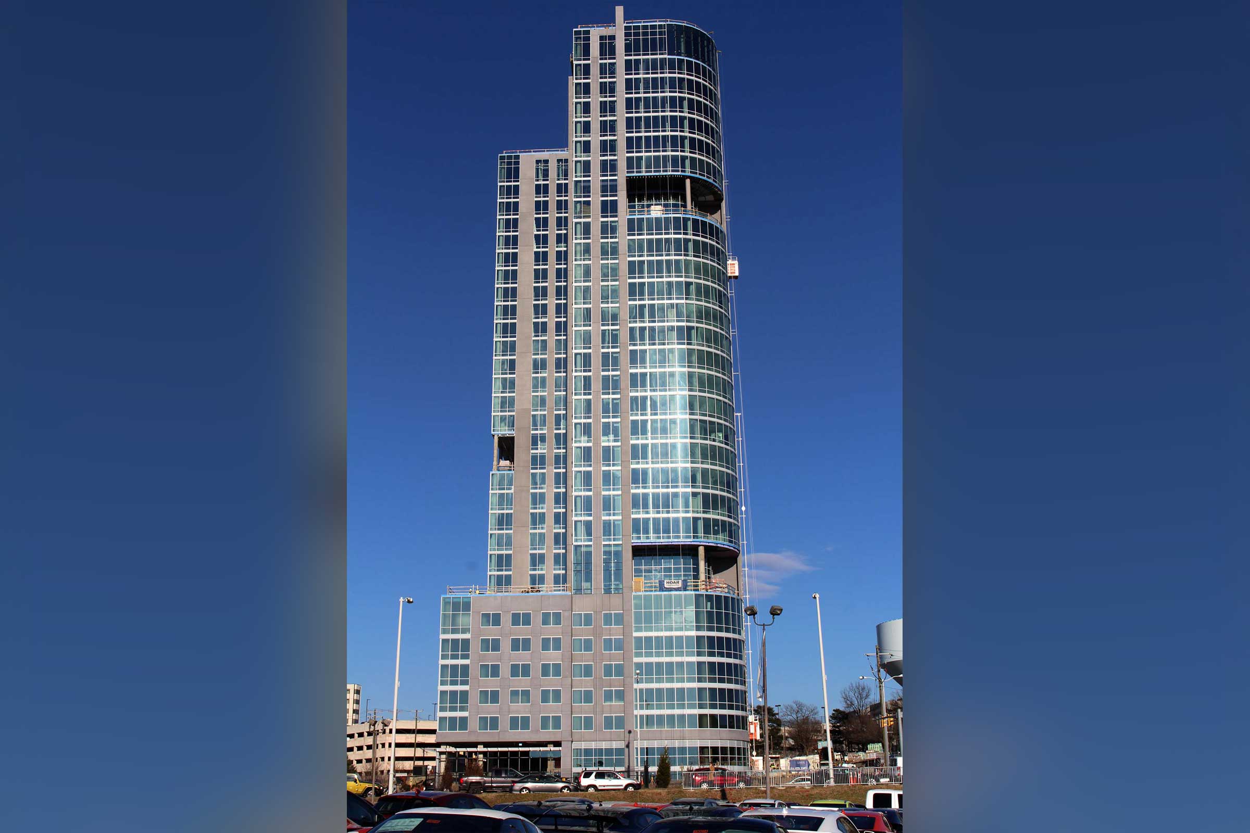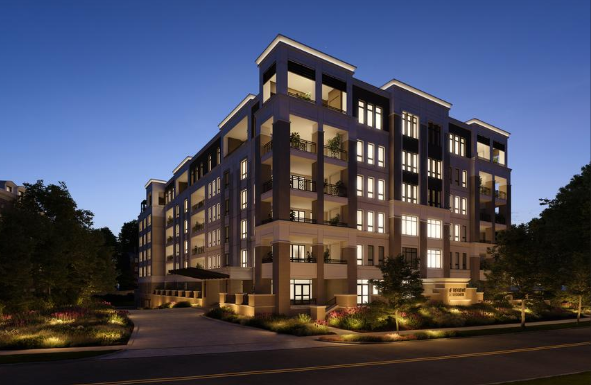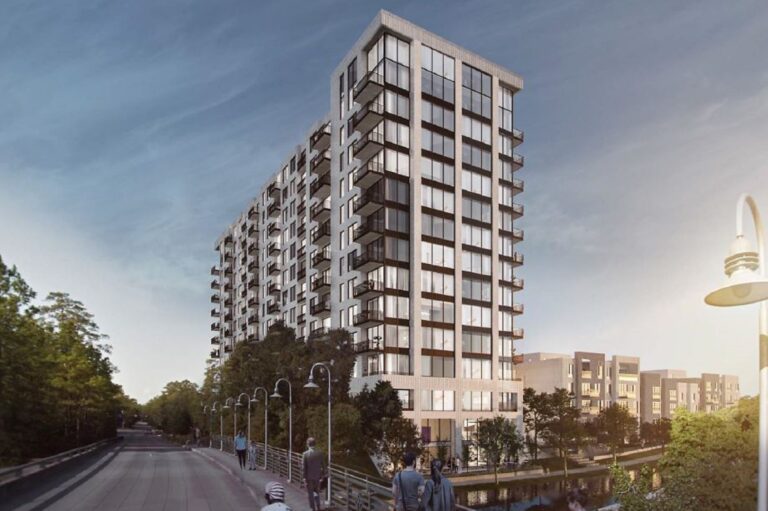Lumen at Tysons
Lumen at Tysons is the first phase of a new six-building development in the heart of Tysons Corner, Virginia. The project is adjacent to Greensboro Station on the Silver Line extension of the Metro rail system.
With the top of the building at approximately 865’ above sea level, the Lumen at Tysons project will be the tallest by elevation in Tysons (by comparison, the Washington Monument is just under 600 feet!).
The project will include 394,000 square feet of residential space over 17,000 square feet of ground-floor retail, with five levels of above-grade parking and four levels below. The building will house 398 units on 25 floors. Penthouse units with high-end finishes will be on the top three floors. There will be three two-story green outdoor living spaces with public/private terraces – one on the 6th, one on the 15th, and one on the 23rd floor. The 15th floor will have a fitness center and yoga area overlooking the green outdoor living space. Rooftop amenities include a patio terrace with pool, fireplace area, dining and conference rooms, a club lounge area, and a view of the mountains and Washington, D.C.
When starting work on a new construction site, it’s typical to investigate and find underground utilities. Part of site preparation often includes moving or rerouting something. What isn’t typical is to find a host of utilities – water, electrical, storm, and sanitary sewer – that feed into surrounding buildings in a high-density area near a Metrorail system. This is what we found at the Tysons Central jobsite. The owner engaged an engineer and survey company to conduct test digs, confirm utility locations, and design the rerouting, a process that would involve lengthy delays. Rather than waiting for the engineer and survey company to finish their work, our team immediately began to assist by facilitating discussions, developing a plan for rerouting the utilities in a way that would not disrupt service to neighboring businesses, and coordinating with those businesses to help them remain open. We developed logistics plans, phased the project, and worked with the county on a plan to redirect traffic flow. Our experience and early assistance helped minimize delays and positively impacted project progress.
Owner
Lennar Multifamily Communities
Square Feet
411,000
Architect
Davis Carter Scott
Location
Tysons, Virginia
