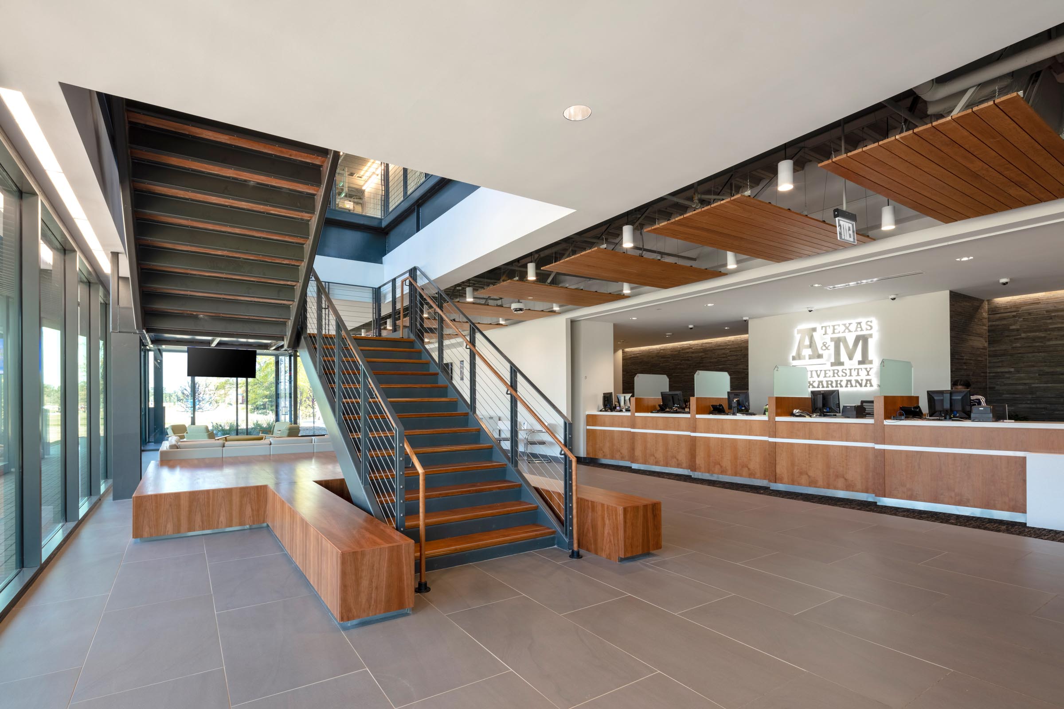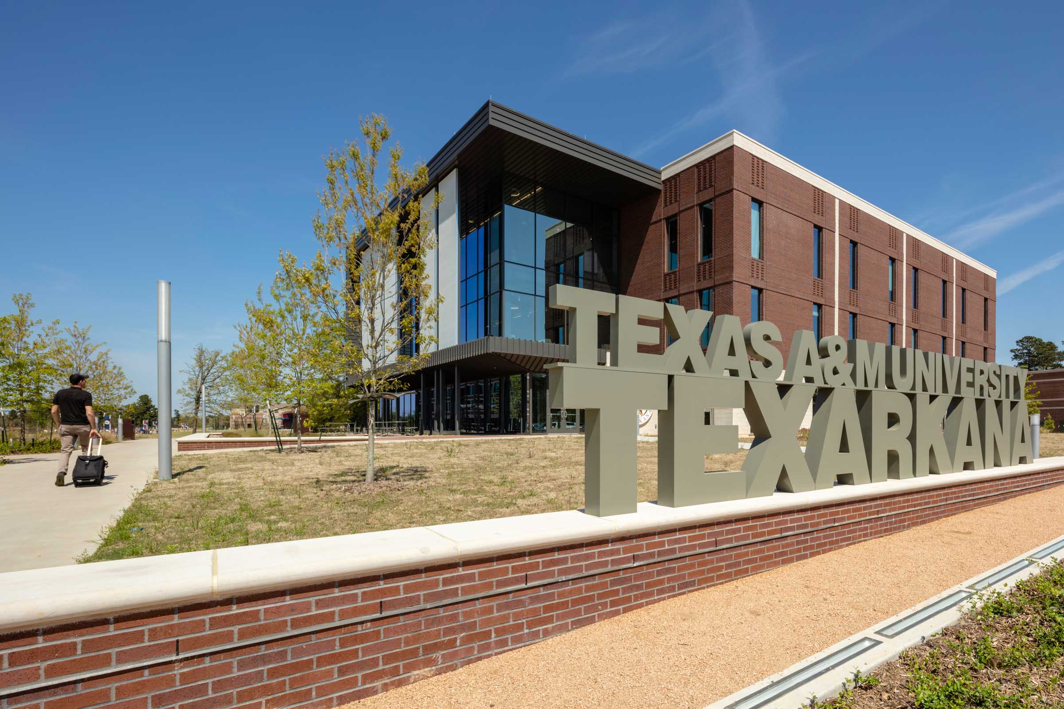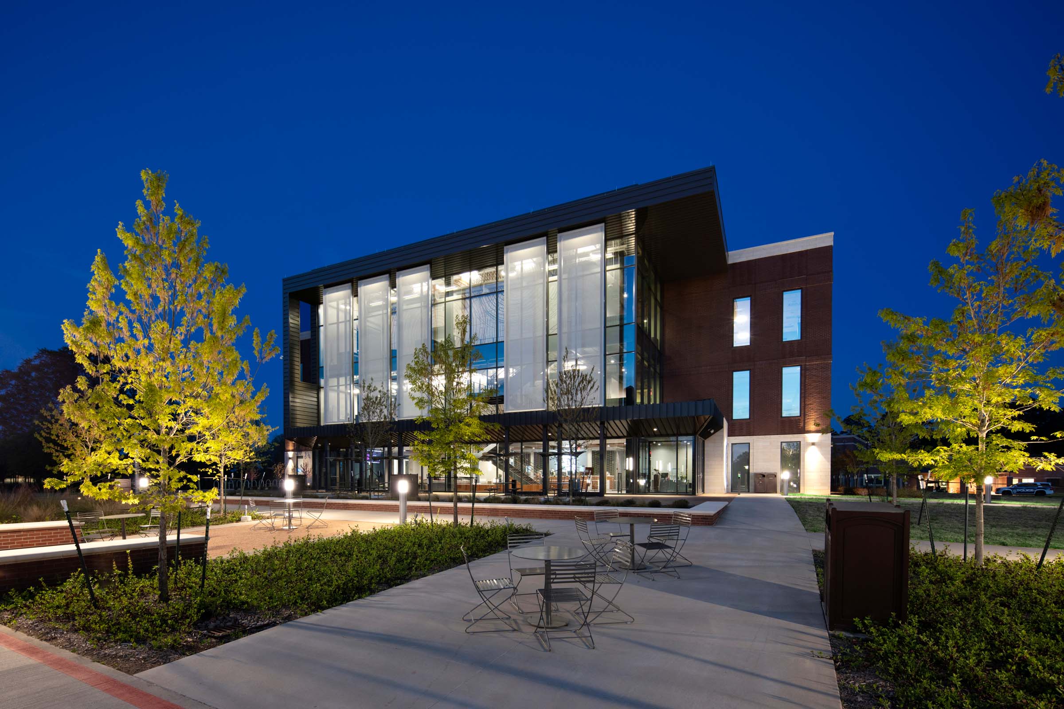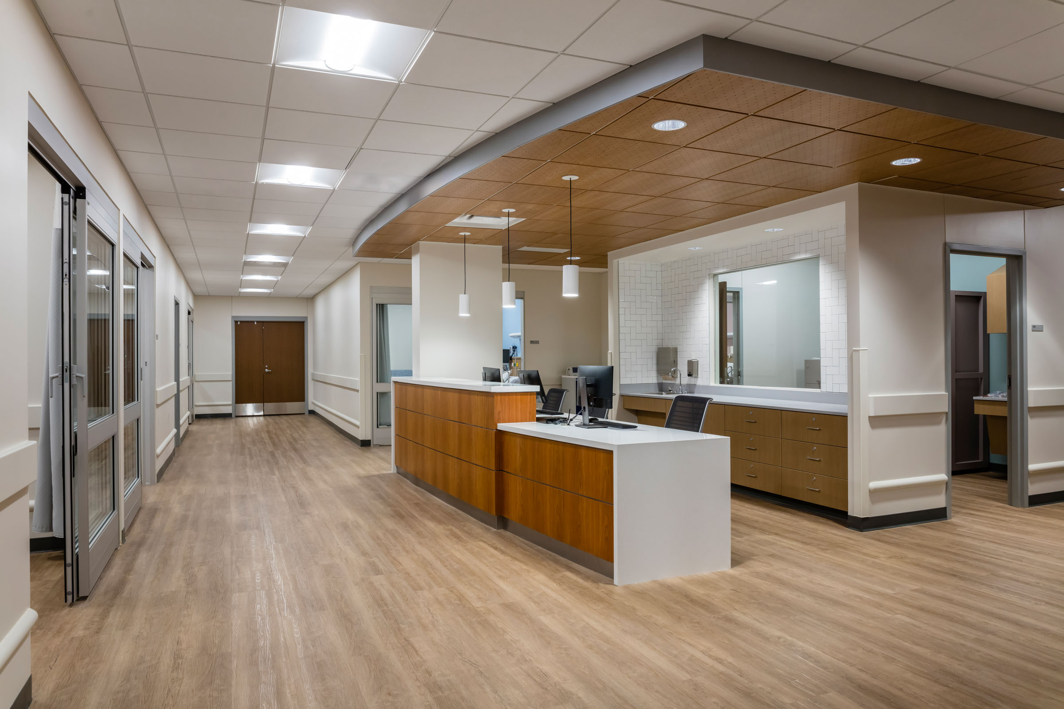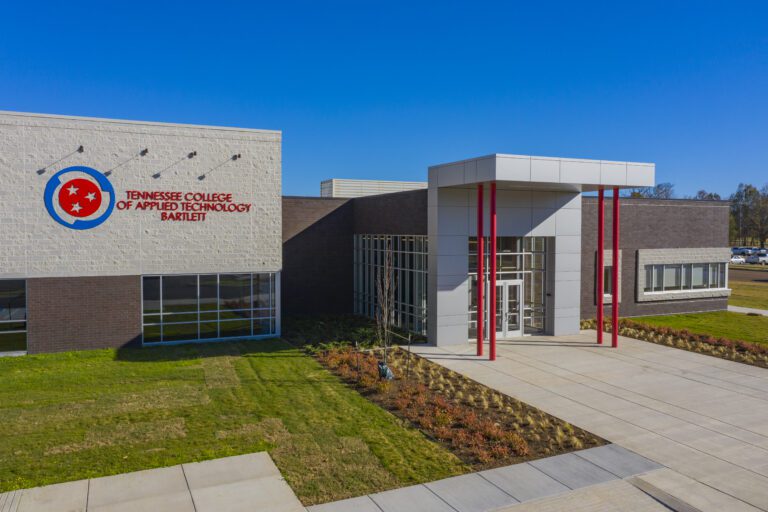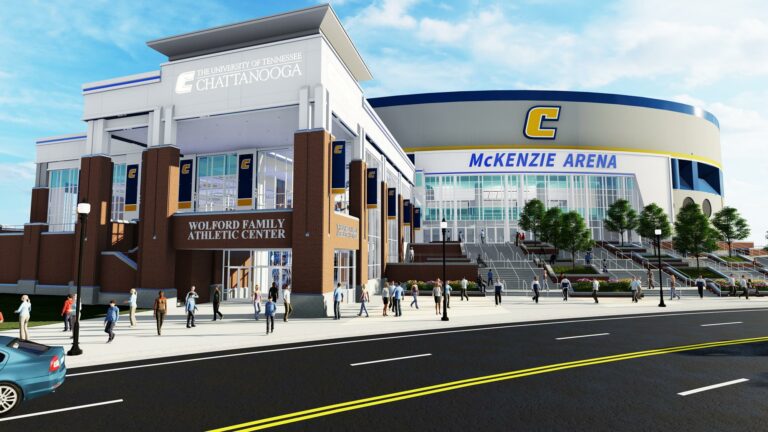Texas A&M Texarkana Academic Facility
The three-story Academic and Student Services Building is a multipurpose facility integrating student support spaces with classrooms, laboratories and faculty offices in a modern learning community.
The Academic and Student Services Building includes specialty spaces to foster campus programs and facilitate outreach and collaboration with the community.
The first floor houses classroom space with infrastructure that allows it to be transformed into a 3D immersion lab in the future. The third floor laboratories support the growth of the nursing program through state-of-the-art simulation, assessment and skills labs. The central six room simulation suite replicates a hospital ward and includes specialty simulation spaces such as a nurses’ station with telemetry tracking, bariatric room, labor and delivery room, med-surg rooms, patient transfer toilet and medication room.
For more about our work with Texas A&M, read about how we renovated a residence hall ahead of schedule.
Owner
Texas A&M University
Square Feet
63,000
Architect
Corgan
Location
Texarkana, Texas
