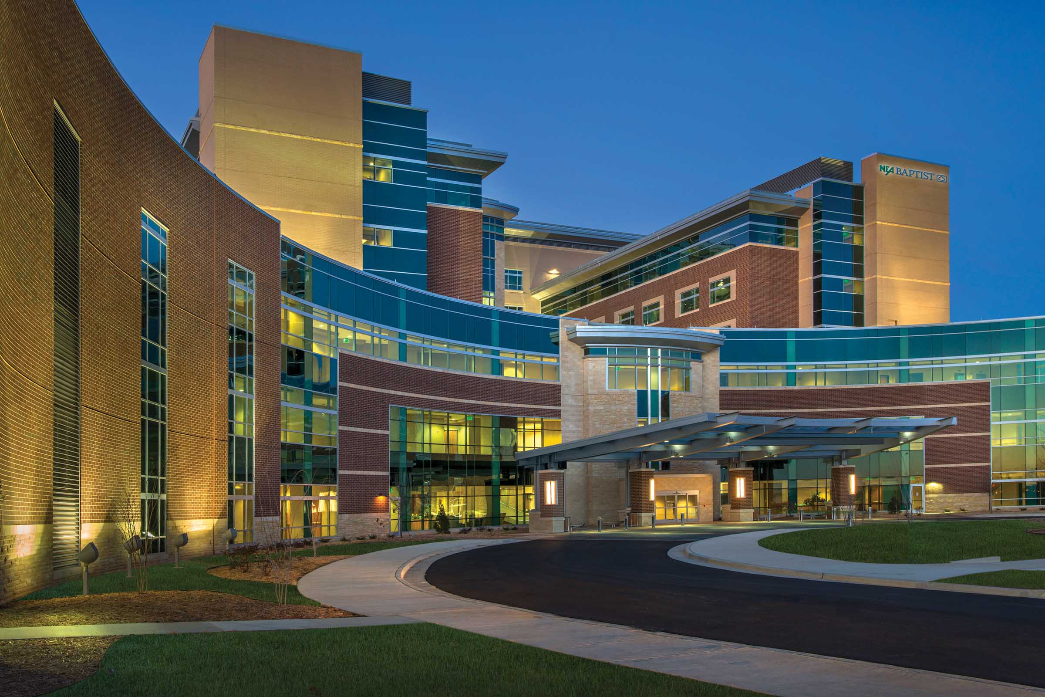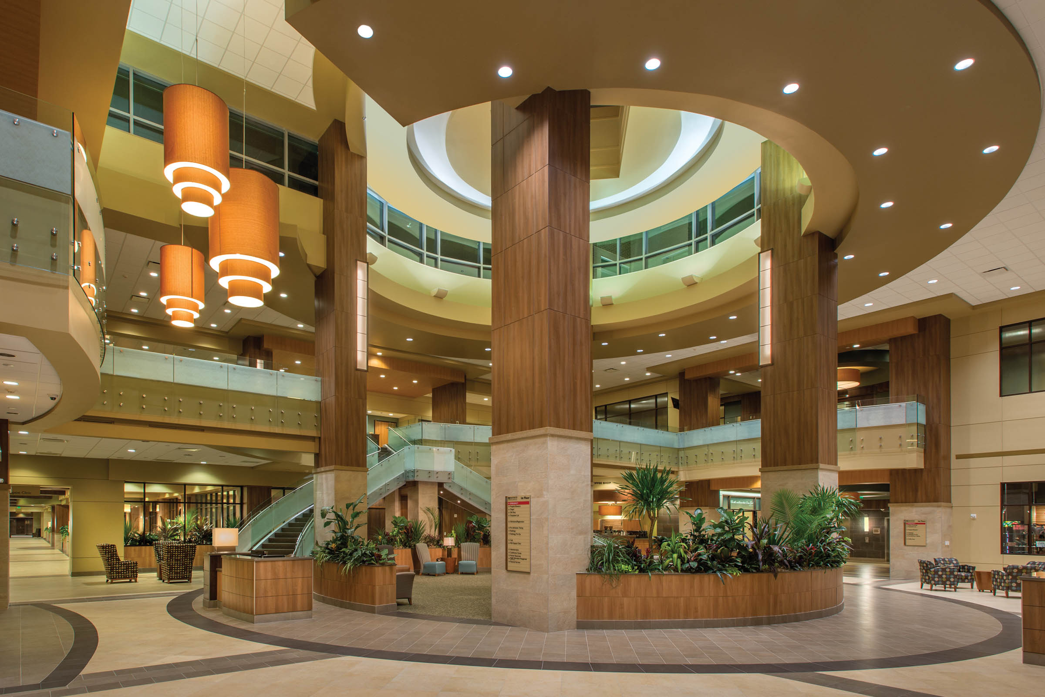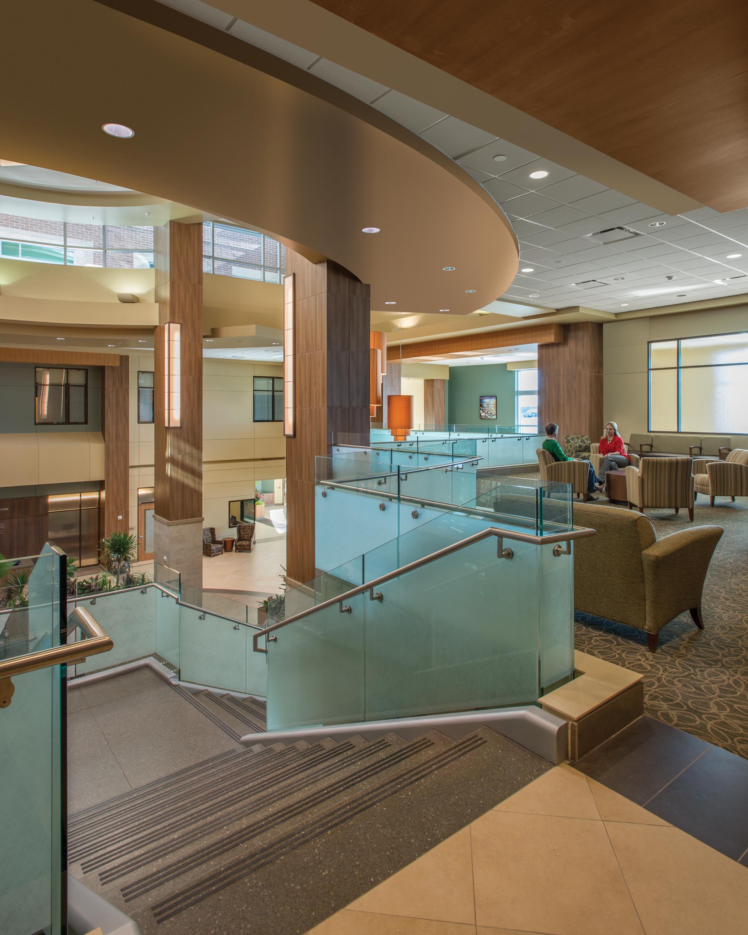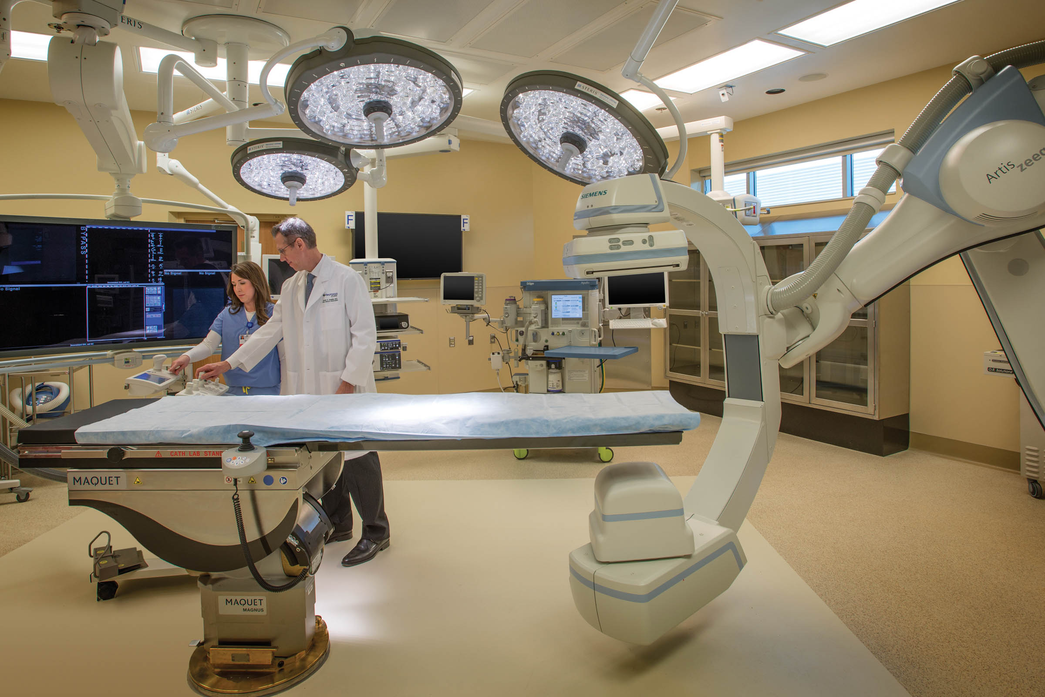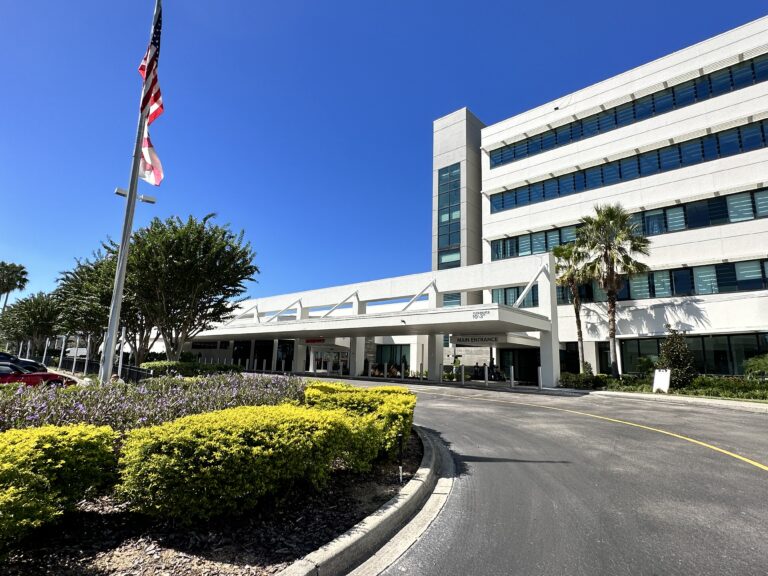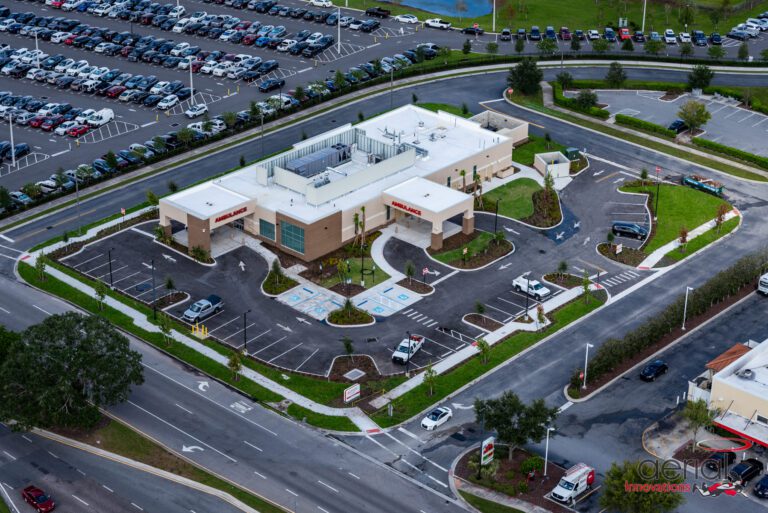NEA Baptist Memorial Hospital
Hard bid projects typically have extremely stringent budget and schedule requirements, and the NEA Baptist Hospital project in Jonesboro, Arkansas is no exception.
To provide the owner a quality product in the most efficient manner possible, Hoar worked with subcontractors to develop Lean construction techniques. The electrical subcontractor prefabricated outlets with plugs and pigtails already connected, so once they were wired in place the plugs were ready to start using immediately. The fire suppression subcontractor fabricated the main lines to be pre-drilled, tapped, and ready to receive the screw-in drops rather than installing them overhead from ladders. The drywall subcontractor delivered materials “just-in-time” rather than storing them on site, and all their metal studs arrived at the project site cut to length for interior and exterior walls. By partnering with the subcontractors, we were able to increase quality and safety while reducing the overall cost and schedule impacts that typically accompany hard bid projects.
Read about our other project for NEA Baptist here.
Baptist Memorial Health Care Corporation
770,000
Earl Swensson Associates
Jonesboro, Arkansas
