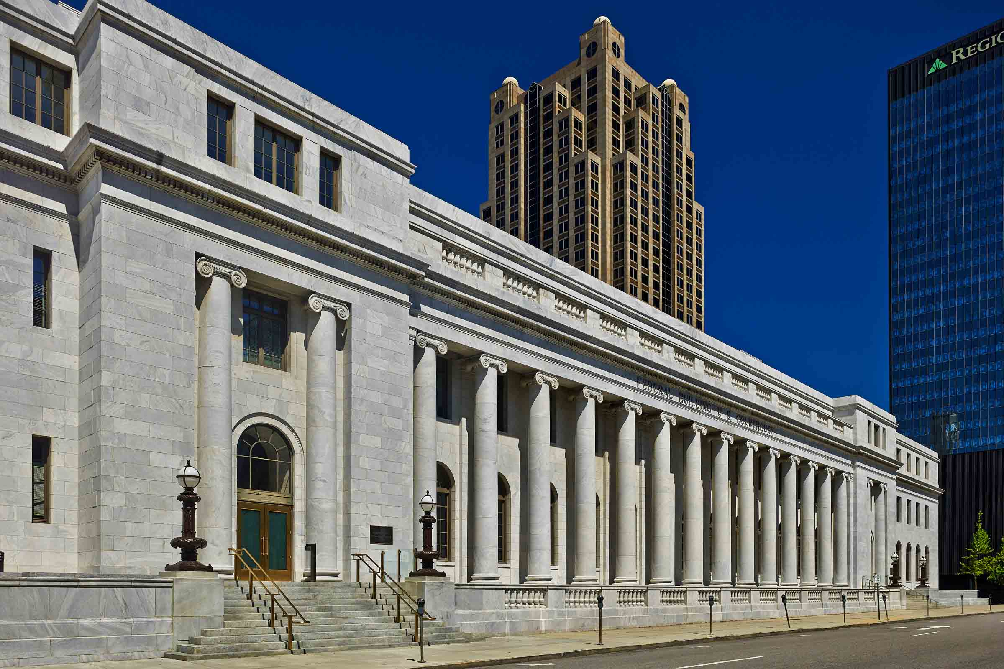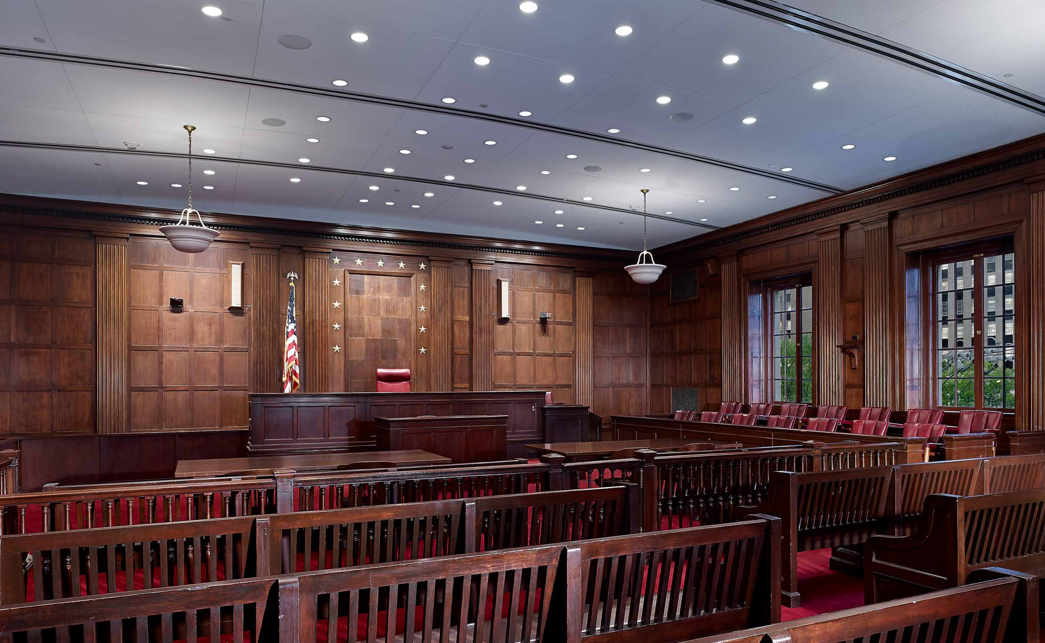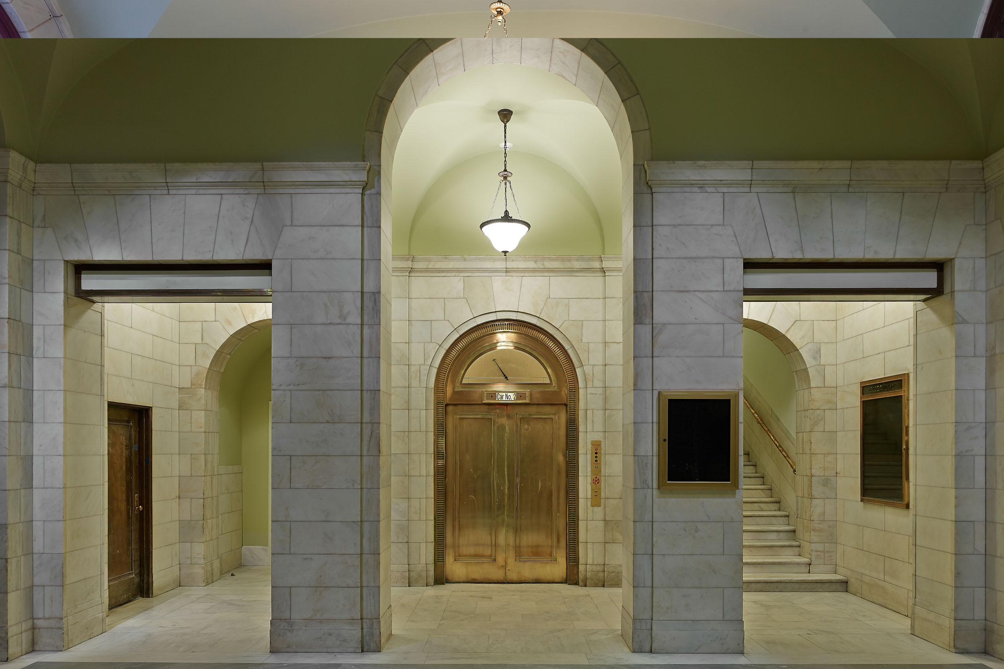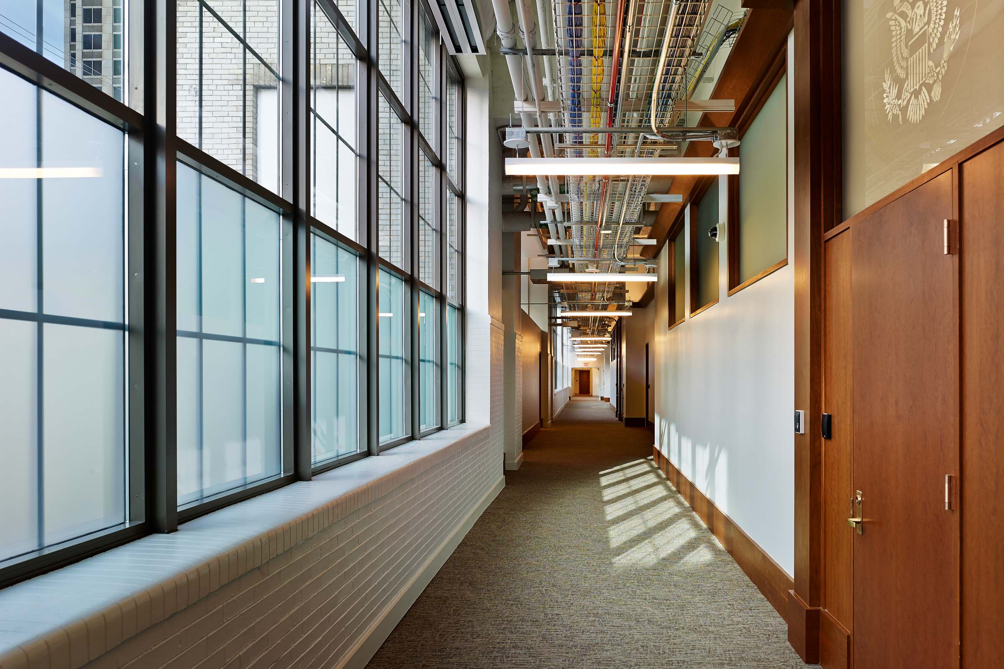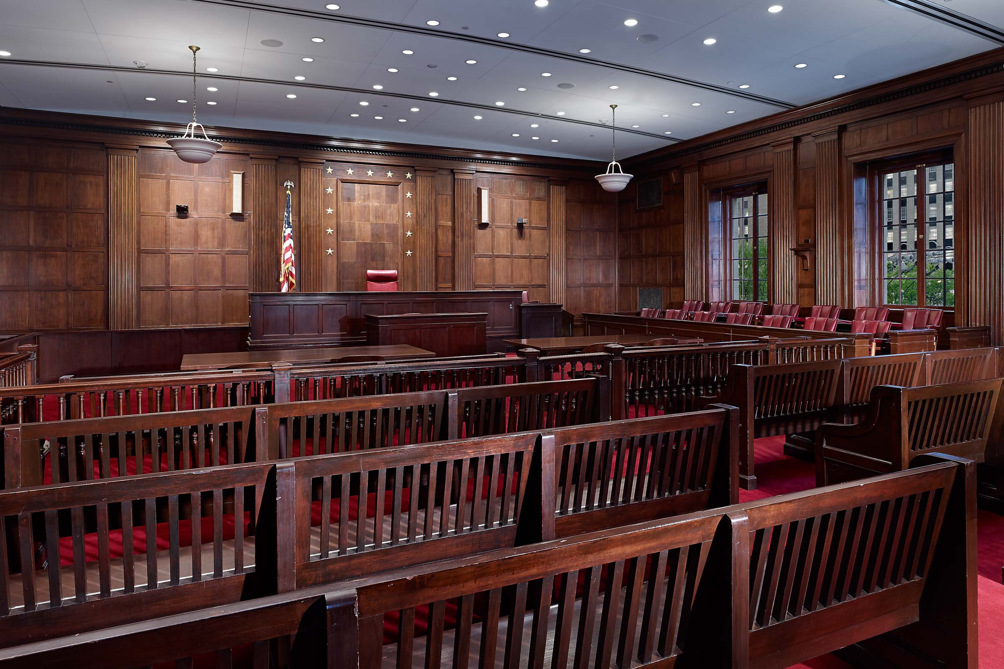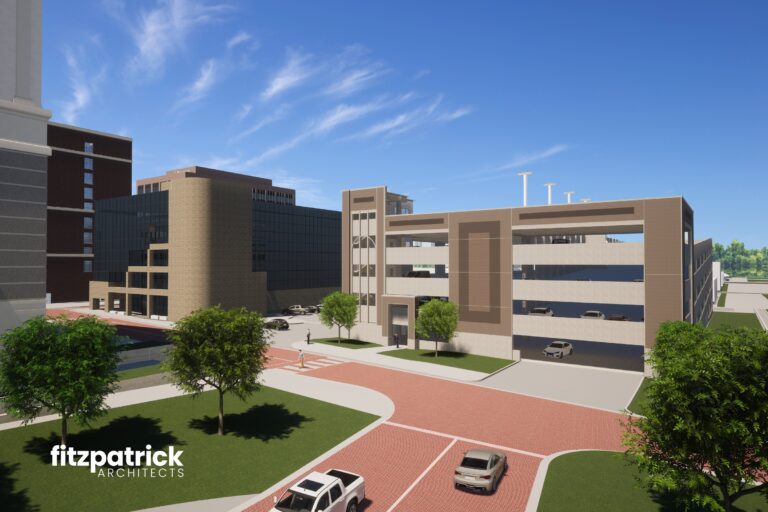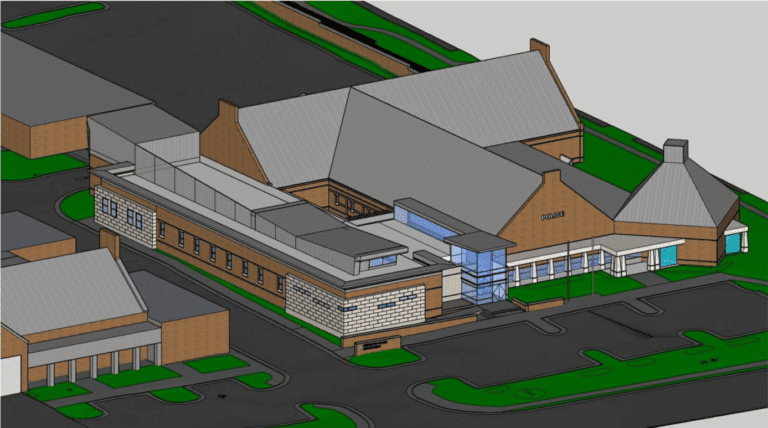Vance Federal Building
The Robert S. Vance Federal Building was originally constructed in the 1920s and is listed on the National Registry of Historic Buildings.
Our greatest challenge during the extensive renovation was the scale of the structural modifications required. One aspect involved removing 3,000 square feet of the original cast-in-place concrete structure on a low roof to allow new courtrooms to be constructed on the first floor. Structural steel that originated in the basement would be needed to support the new roof structure and would have to be installed in two phases. First, we installed the column and beams to support the existing structure. Then the demolition and removal of 60,000-pound concrete beams took place, and the new roof infill was installed.
Complicating this even further was the complex design of the courtrooms – the bottom of the structure was only two feet above ceiling height for the new courtrooms. Our team was responsible for coordinating the overhead MEP systems without impacting the courtroom design. To develop an accurate model for the new structural steel infill, we laser scanned the entire area to give us a 3D point cloud for incorporation into the BIM software. Using this information we were able to install the structural steel without any problems. More importantly, the MEP systems were installed without lowering any of the ceilings or altering a single dimension of the courtroom soffits.
Other relevant project facts: Originally designed to house a post office, it currently houses the bankruptcy court for the north district of Alabama and the federal probation department.
Self-Performance of Concrete
LEED Gold Certification
Owner
General Services Administration (GSA)
Square Feet
174,000
Architect
Quinn Evans Architects
Location
Birmingham, Alabama
