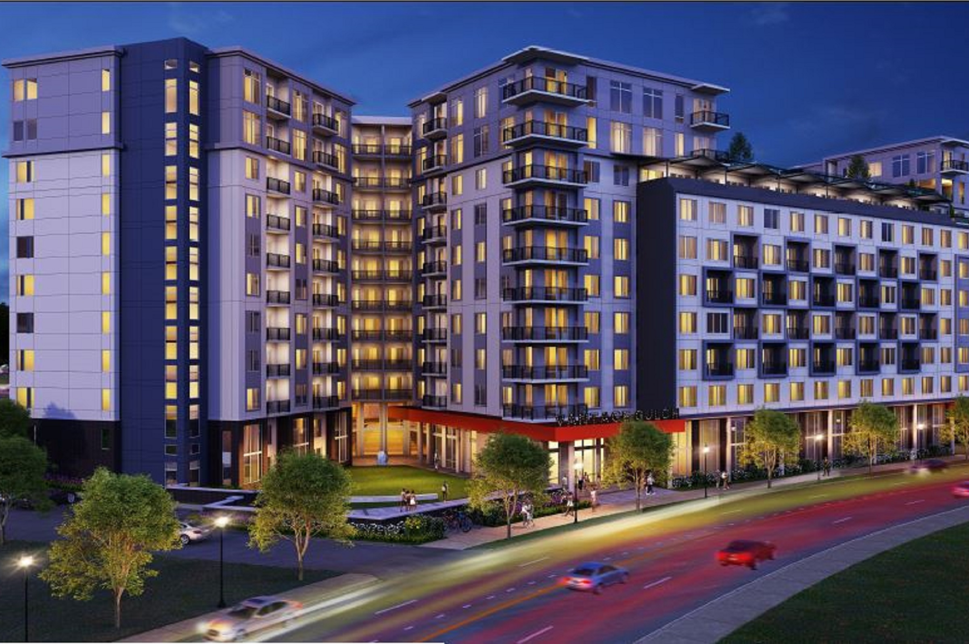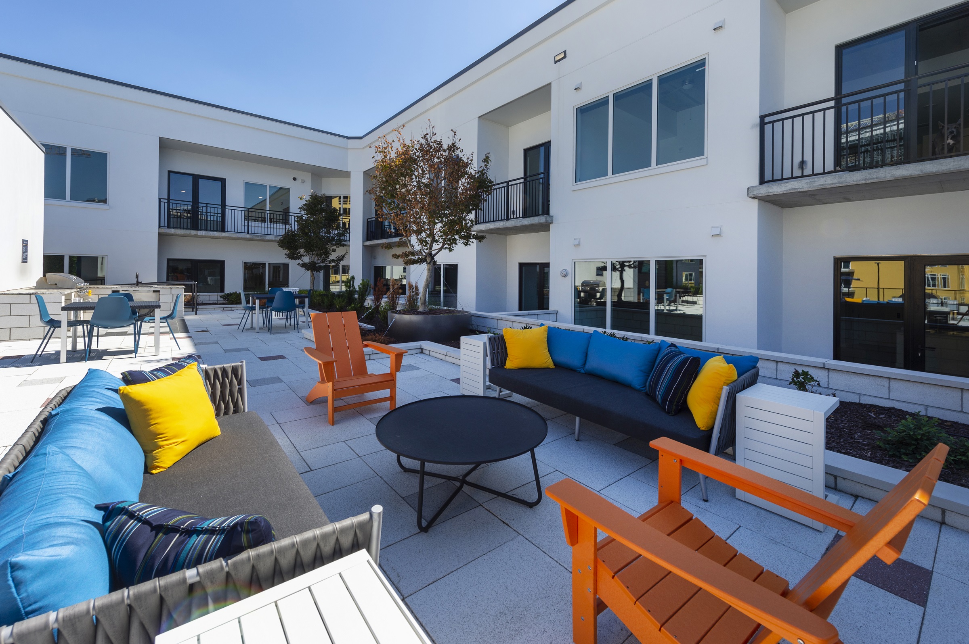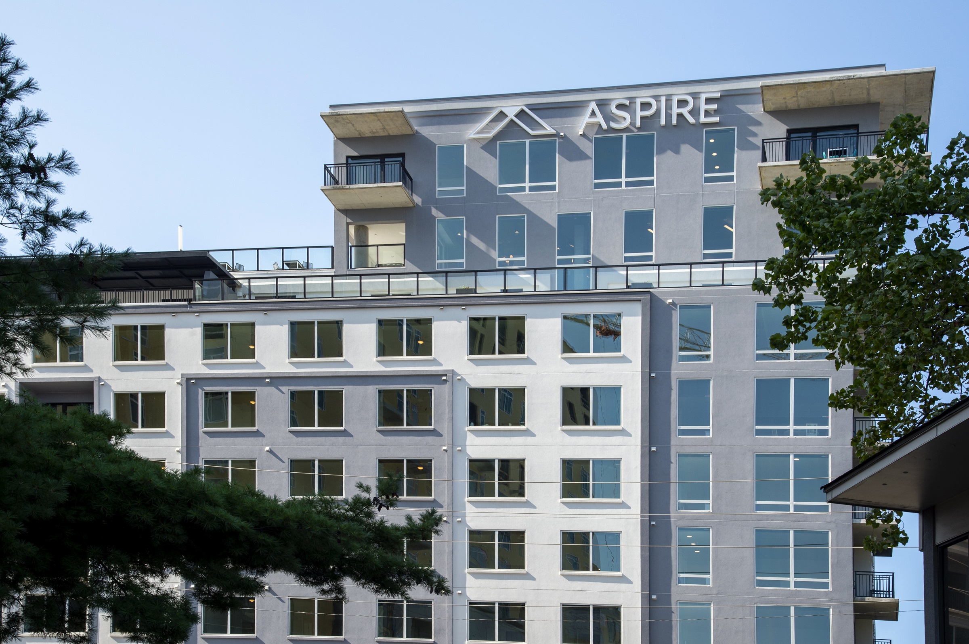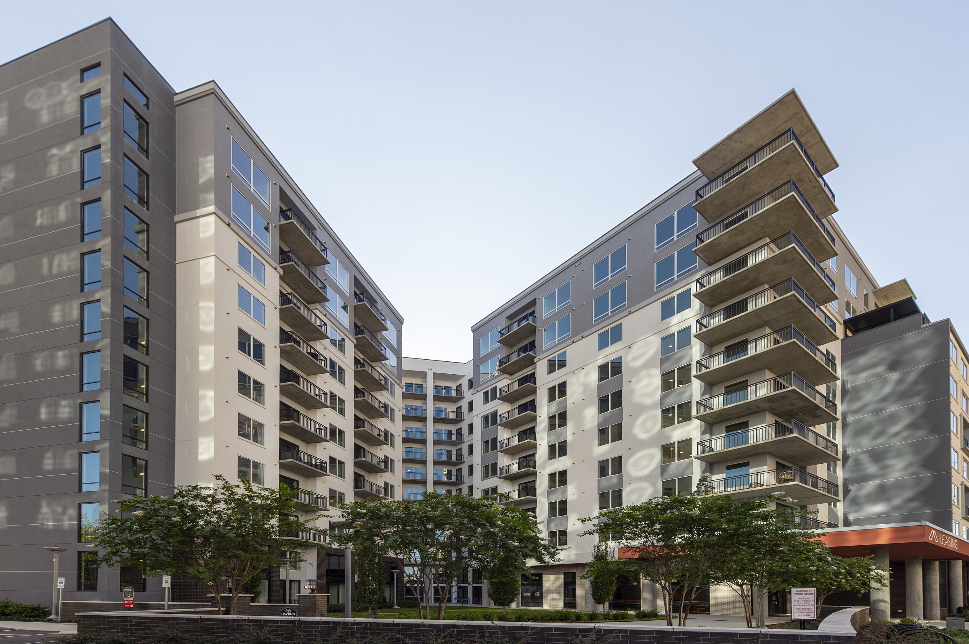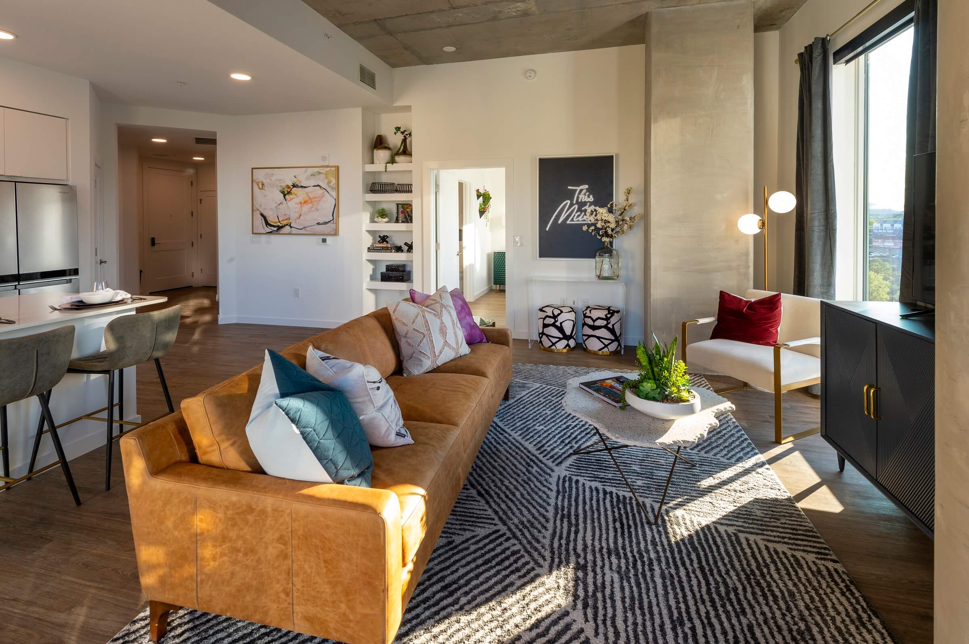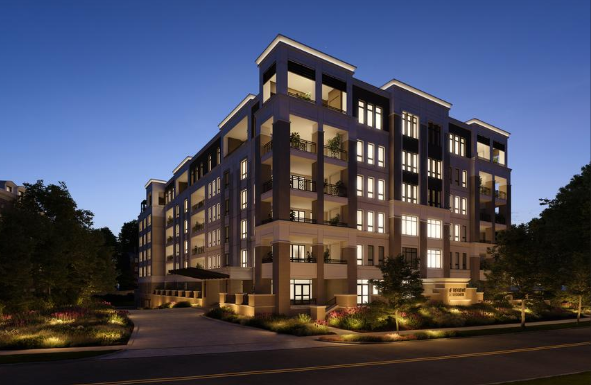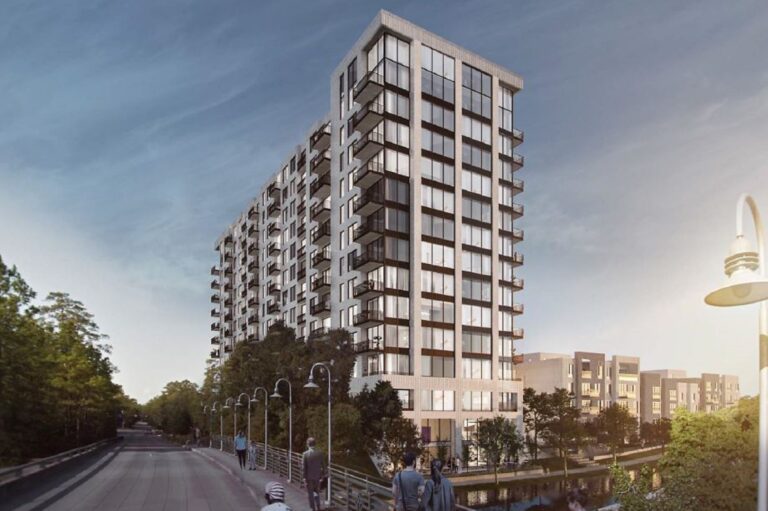Aspire Gulch
Aspire Gulch is a 10-story, 327,000 square-foot residential building in the heart of downtown Nashville.
The building features 360 apartment units with studio, one, two, and three-bedroom options. There will be an 8-level parking garage in the center of the building. The building will provide multiple amenity floors with a rooftop pool and outdoor terrace that overlooks the skyline. On the ground floor, there will be leasing space and a fitness center.
This project is located on a highly congested downtown corridor. Our team began working with the design team, local neighbors, and owners early to keep disruption to a minimum and safety is ensured.
Owner
The Dinerstein Companies
Square Feet
327,000
Architect
Niles Bolton
Location
Nashville, Tennessee
