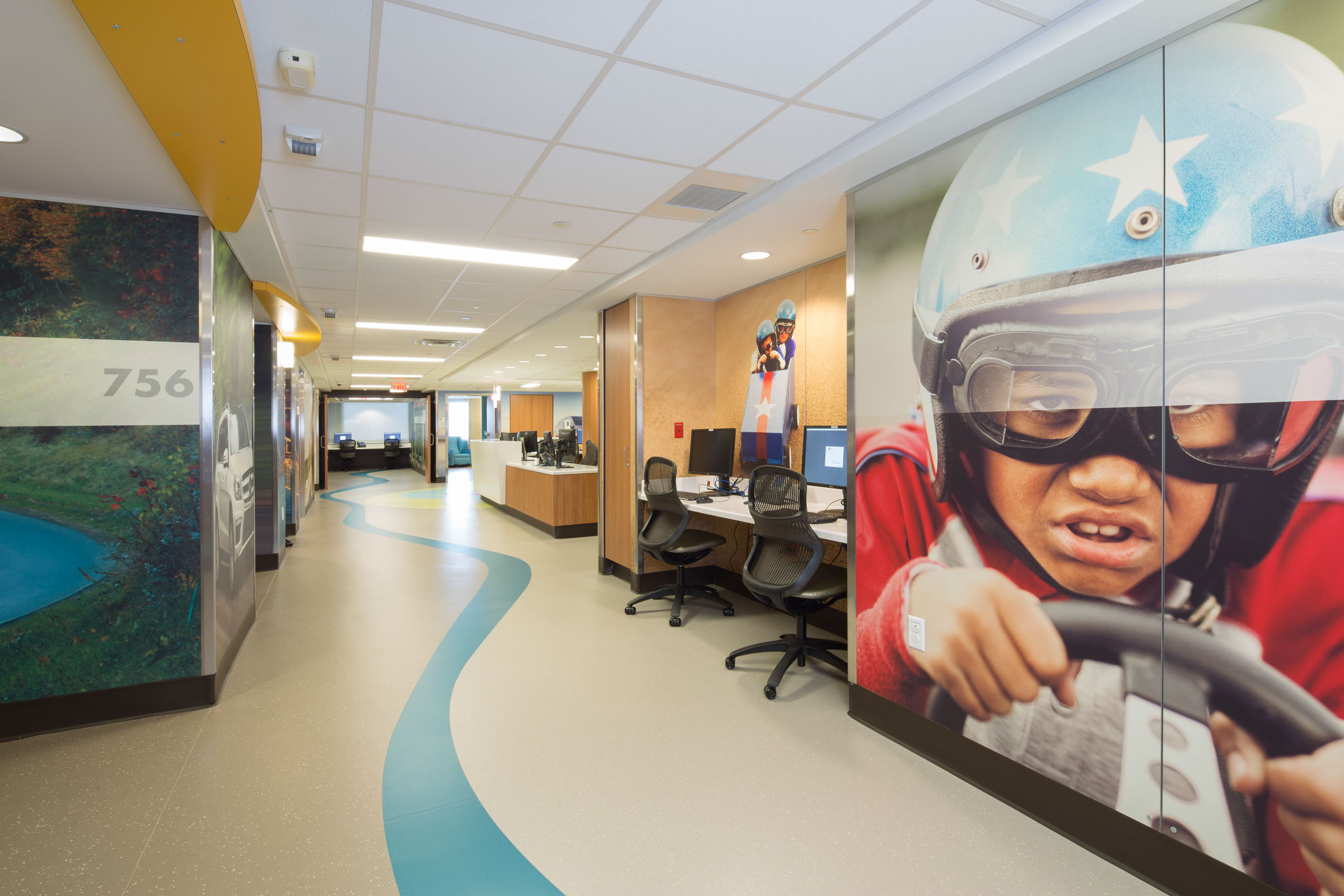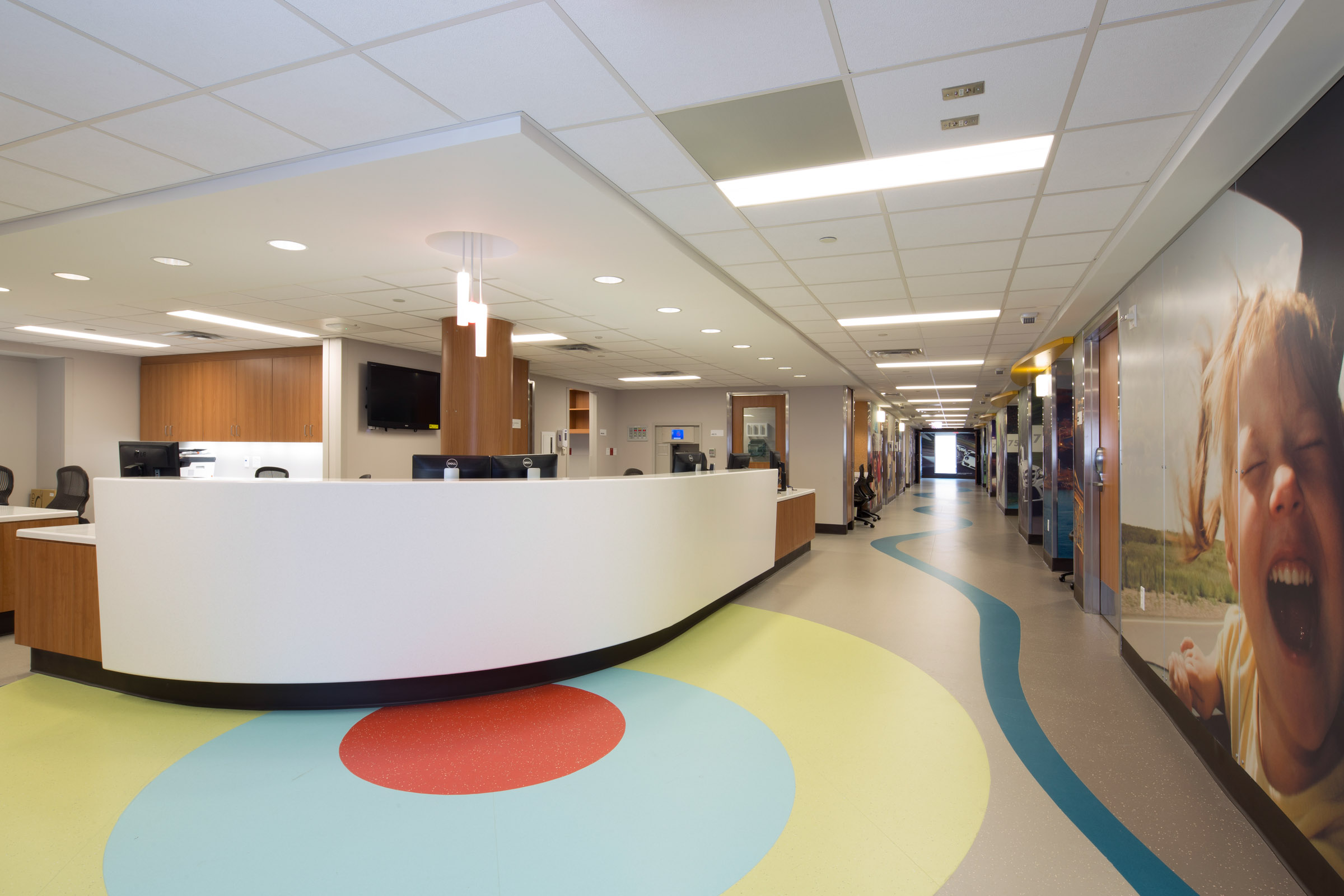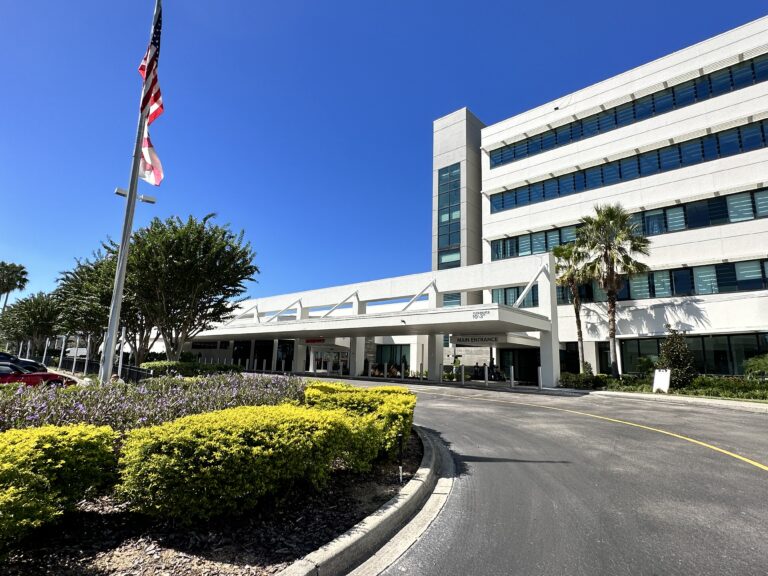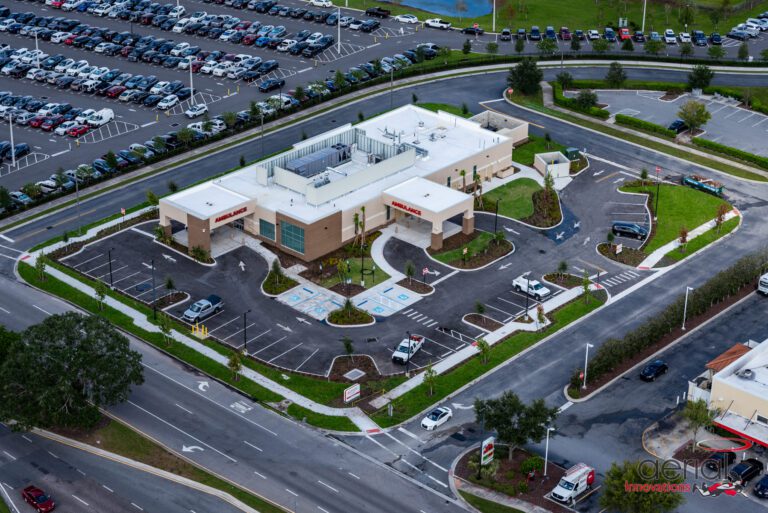Children’s Adaptive Reuse
It has been said that interior renovations in a hospital setting can be some of the most difficult to manage in the entire construction industry. When you have 120 craftsmen that need access to a space that has limited/restricted access, the difficulty factor becomes even greater.
The Children’s Adaptive Reuse project consists of a five-year, 600,000 square feet of renovation and facility upgrade of the existing hospital built in the 1960s. The project provides new MEP infrastructure and brings the buildings into city high-rise compliance. The entire facility is being reprogrammed and all finishes and way finding will be standardized to be consistent with the new Russell building.
In healthcare construction, interior renovation projects are some of the toughest construction projects in the business. Due to patient safety and infection control standards for indoor air quality, little information can be gathered about the project prior to the start of construction. On day one, we started tearing out ceilings and drywall partitions only to discover the existing conditions were significantly different than what was represented on the contract documents. We understand that hospital beds being out of service meant that a child could not receive the care he or she desperately needed and deserved, and that delays were not an option. So Hoar, the architect, engineers, and subcontractors went to work to redesign and construct the above ceiling utilities in a manner that didn’t affect the project budget and schedule.
Several techniques were utilized in the above ceiling coordination and construction, but among the most impactful were the use of laser scans to identify exact existing conditions, and the use of pre-fabrication to reduce time and labor dollars that would have been traditionally spent in the field. The use of these techniques allowed the successful installation of the overhead mechanical, electrical, and plumbing systems that were consistent with the project’s budget and scheduled duration. As a result of the team’s commitment to problem solving and collaboration, the project was delivered on time and under budget.
For more information about the original construction of the Benjamin Russell Hospital for Children, click here.
Children’s Hospital of Alabama
600,000
Williams Blackstock Architects
Birmingham, Alabama



