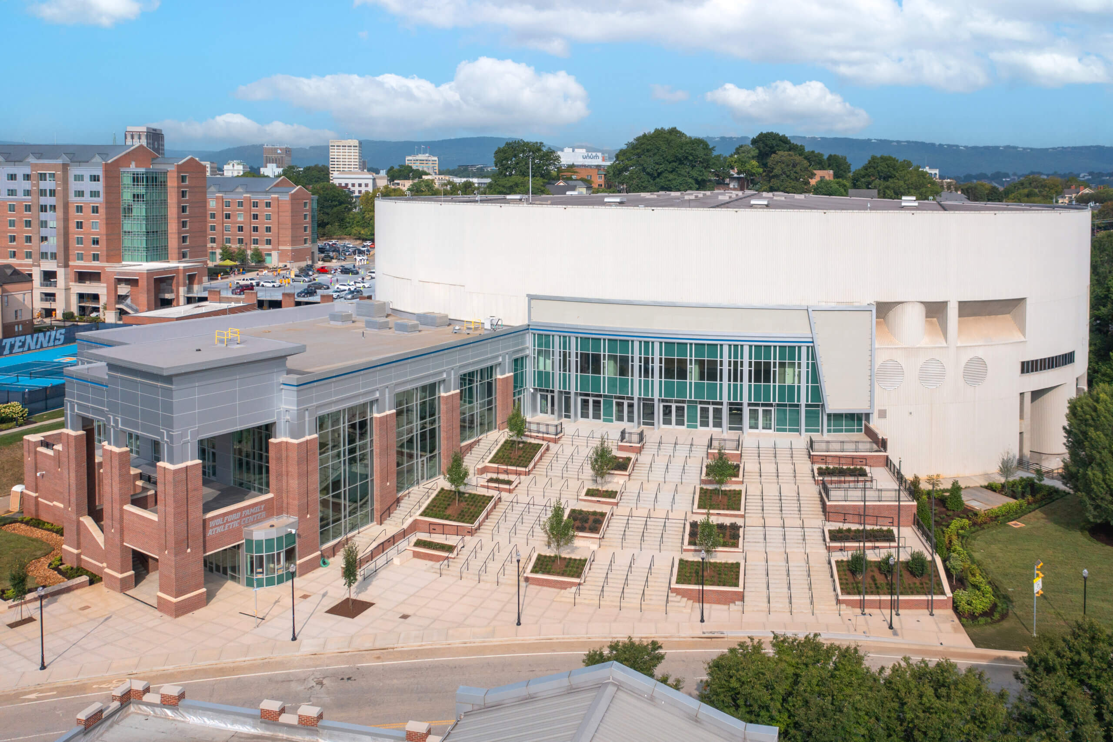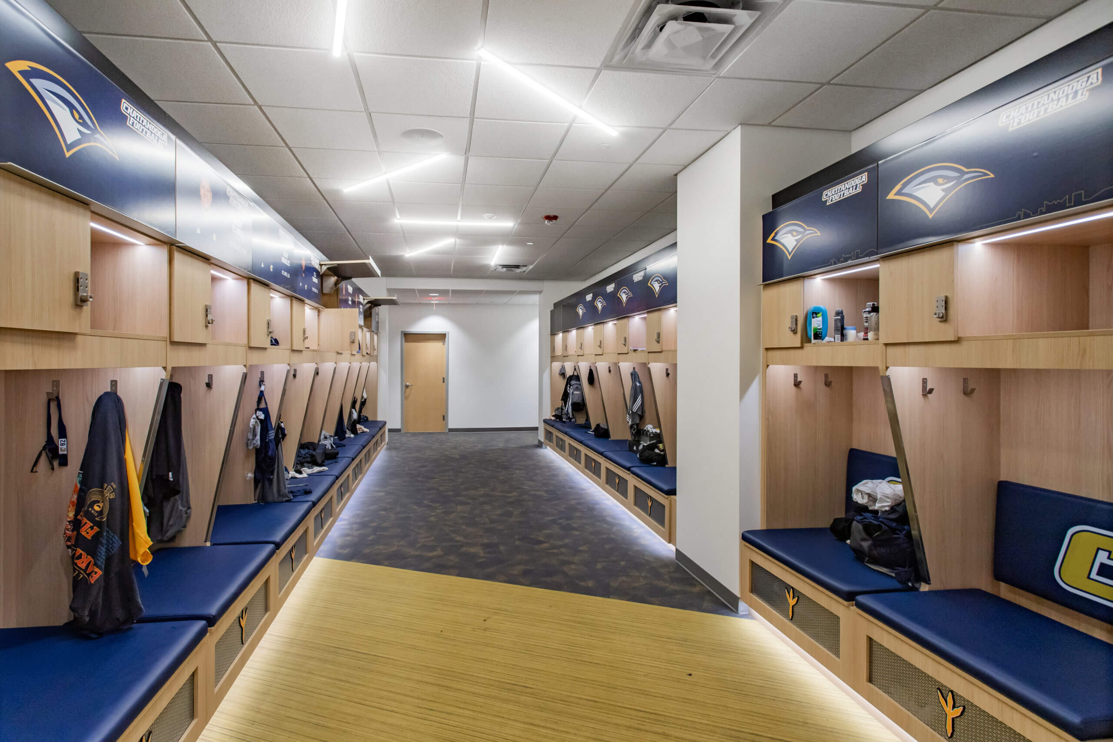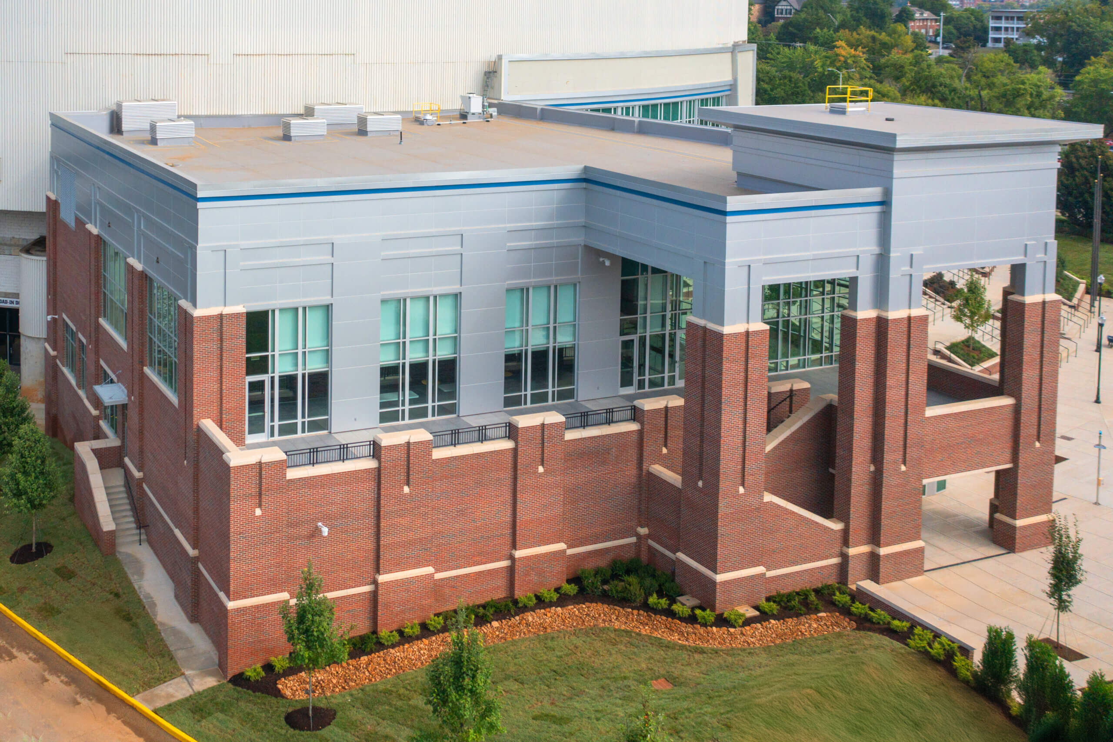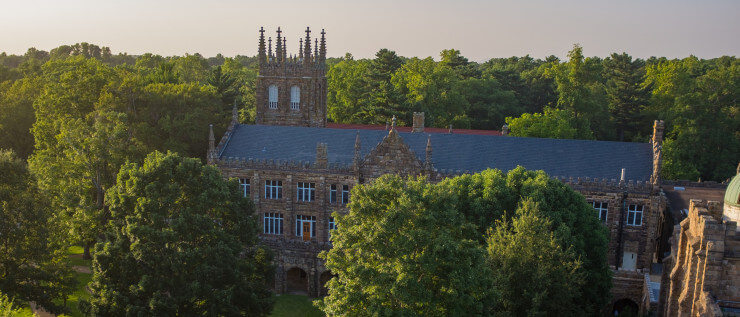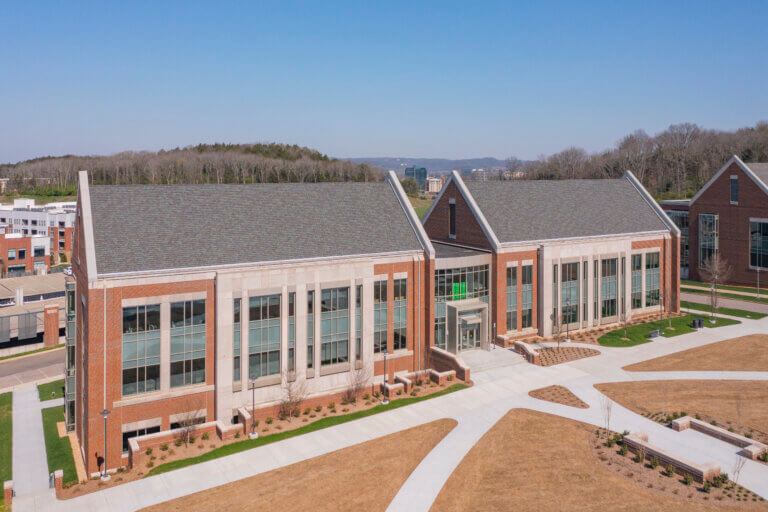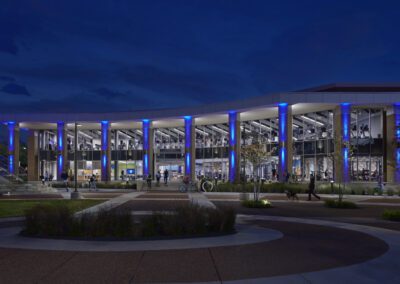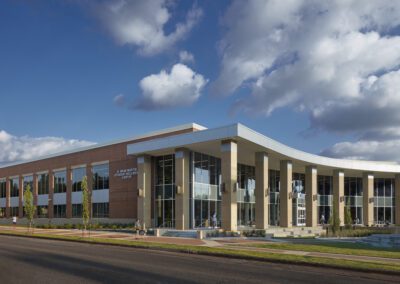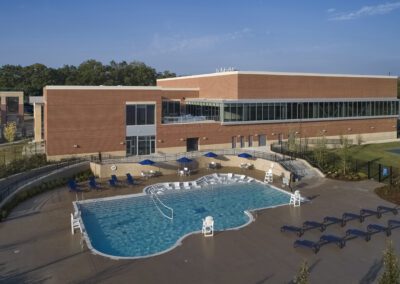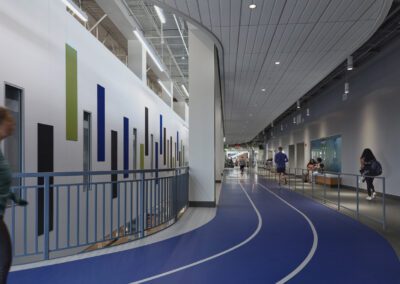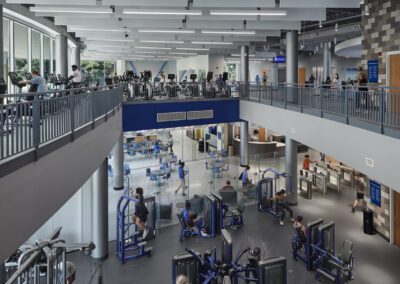UTC Football and Athletic Facility
The UTC Football and Athletic Facility project is an overall enhancement of McKenzie Arena but also provides a much-needed expansion for the football program as well as support services for all UTC athletics.
The 28,882-square-foot addition consists of new locker rooms and training areas, coaches offices, and meeting rooms. The addition utilizes steel, concrete, and CMU masonry structure components, and masonry and ACM metal panel exterior cladding. Interior finishes are designed to be functional but also durable. The exterior entry into McKenzie arena is fully upgraded with an expansive renovation to the entry stairs and ramps. The project also includes over 20,000 square feet of renovated area which improves and repurposes existing space to maximize functionality and provides rehabilitation spaces for UTC athletes. The renovated areas include new locker rooms, offices, and new hydrotherapy tubs.
University of Tennessee at Chattanooga
Parking Spaces
48,882
Architect
Derthick, Henley & Wilkerson Architects
Chattanooga, Tennessee
