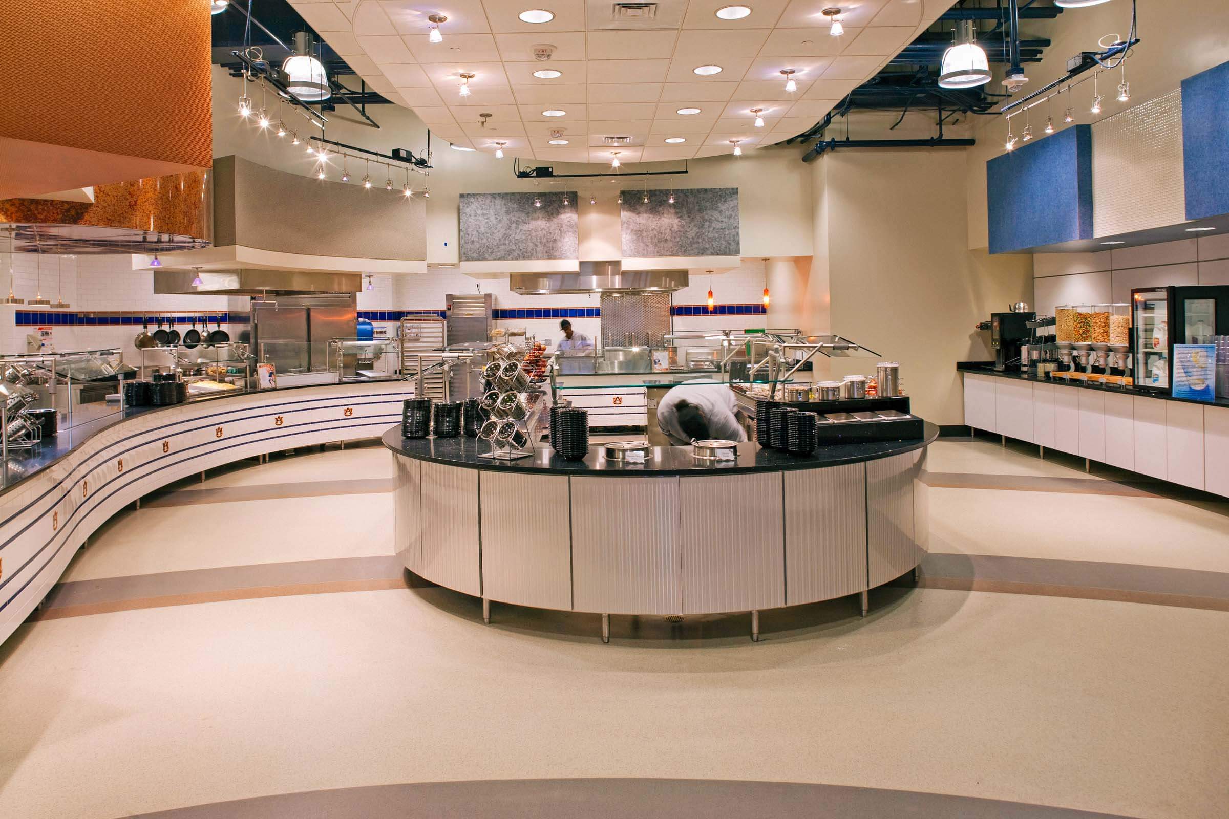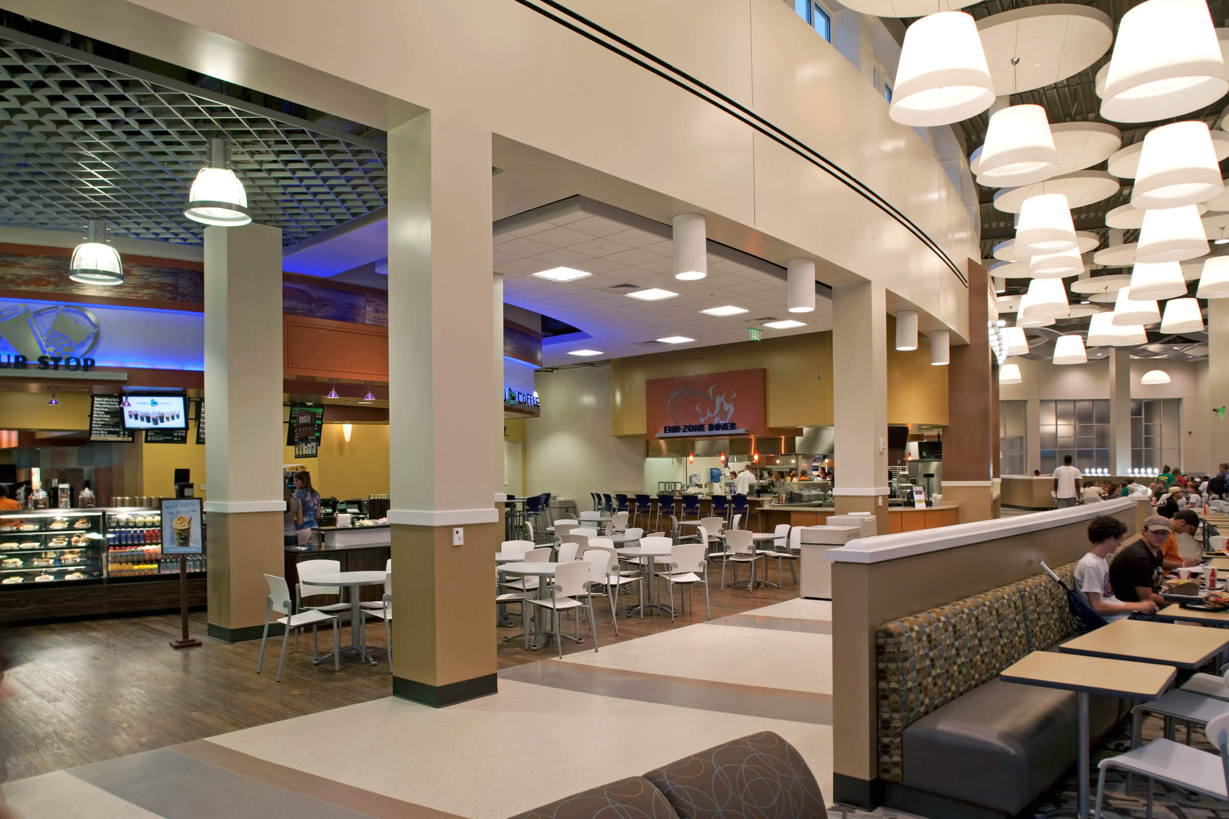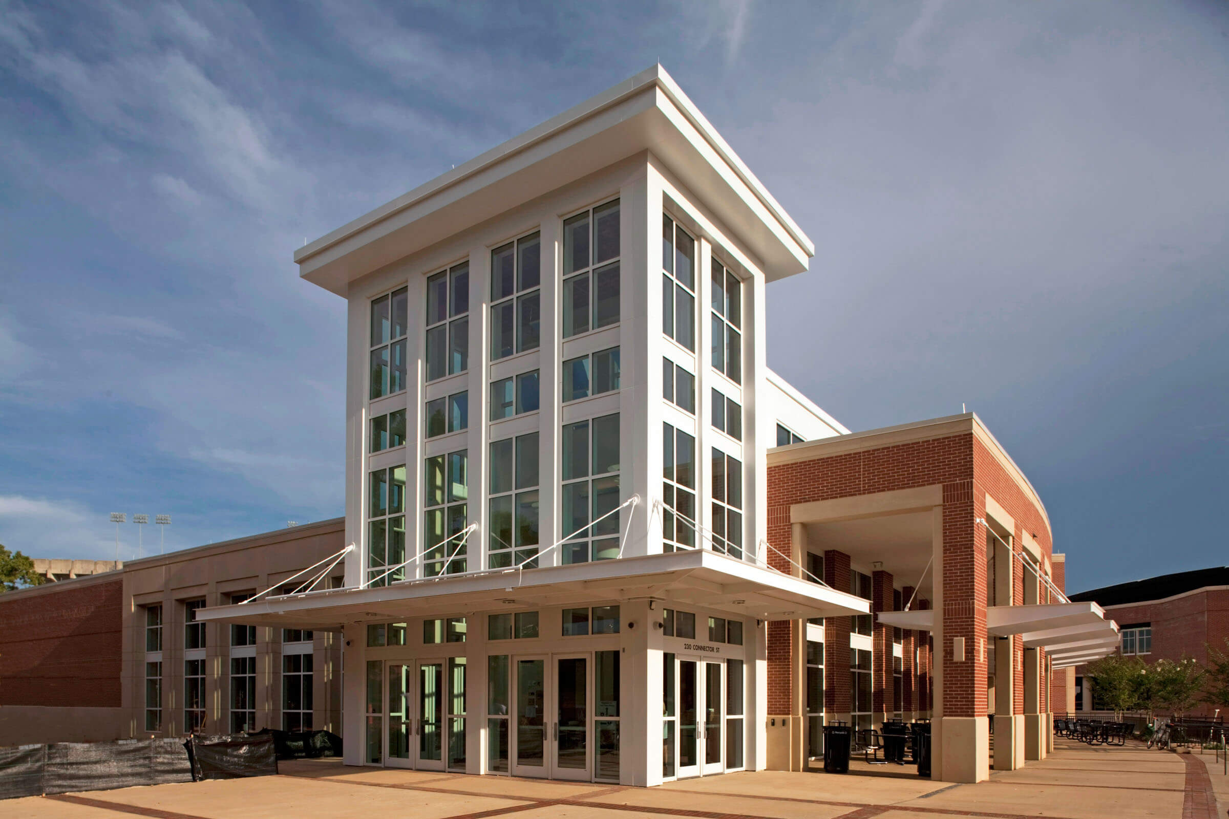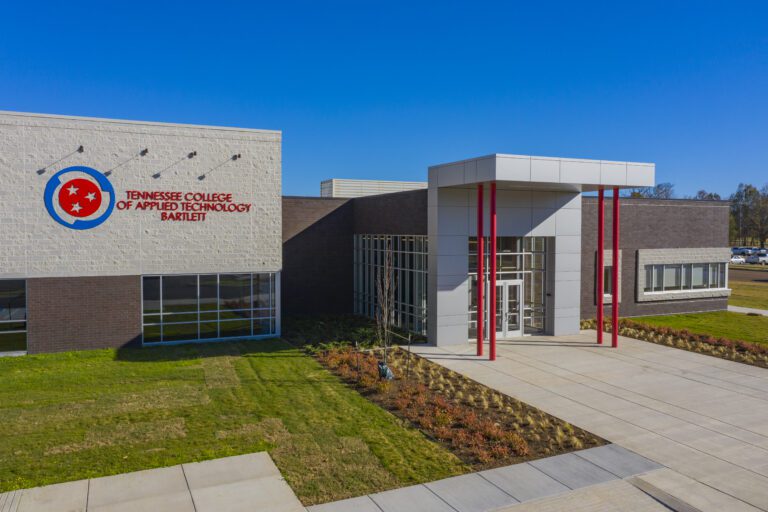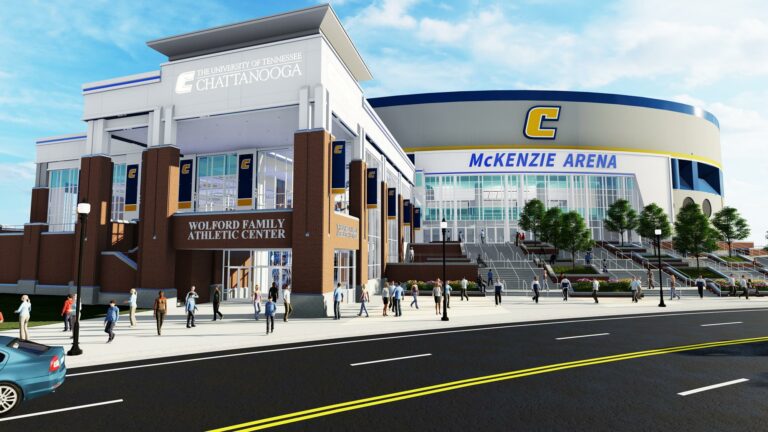Auburn West Campus Dining Facility
The West Campus Dining Facility project was part of the largest construction campaign ever attempted by Auburn University. The building’s location was adjacent to two active construction projects, a 1,700-bed student housing project and a sports arena that together totaled approximately $160 million.
In addition to the 1,700-bed student housing project and the sports arena projects, the Wallace building, an open-air design studio, was less than three feet from the dining facility’s exterior wall. Active construction sites can be hazardous and when combined with a large student population, even more so. Temporary barricades were installed to separate students and other pedestrians from the work area. Every worker participated in safety training and a badge system was instituted to ensure only those with appropriate credentials were allowed on the worksite. With these safety measures in place, the project was completed and delivered to the owner without incident.
ABC Excellence in Construction Award
Owner
Auburn University
Square Feet
36,000
Architect
Williams Blackstock Architects
Location
Auburn, Alabama
