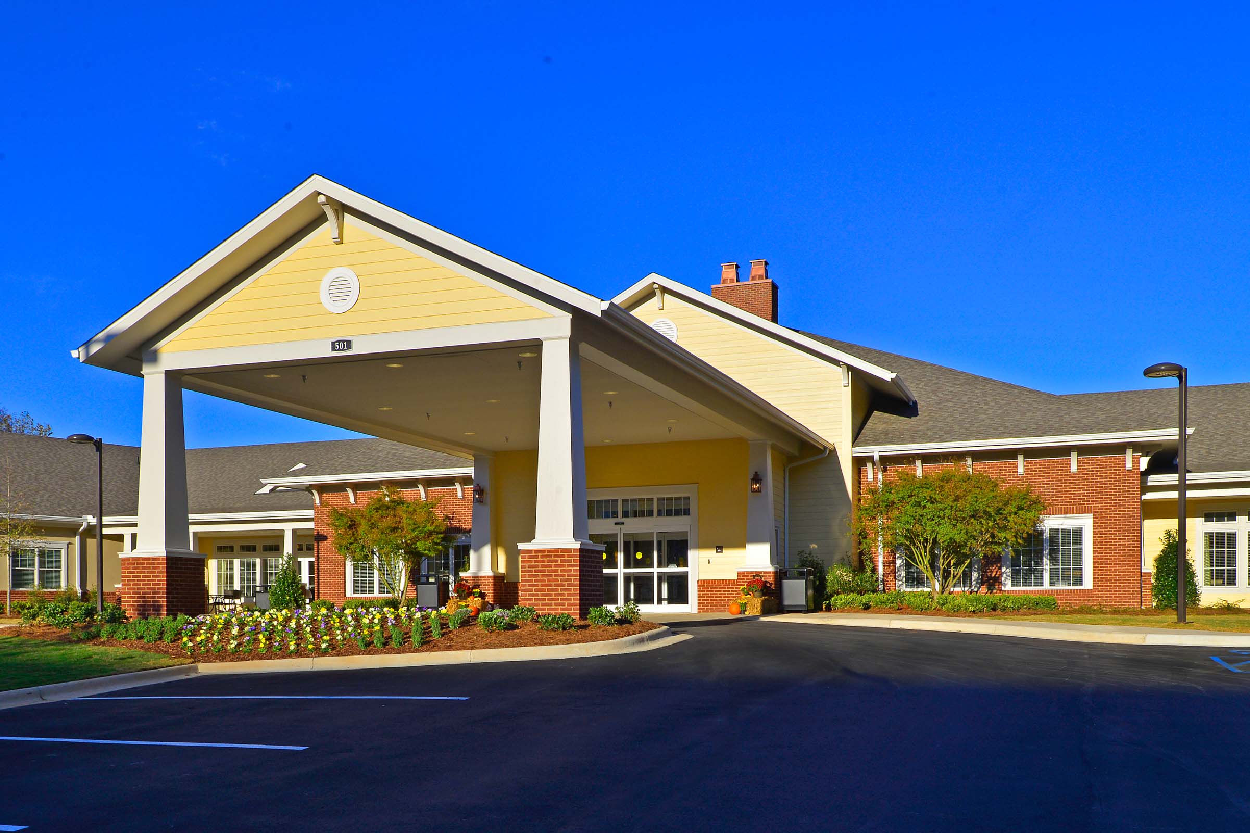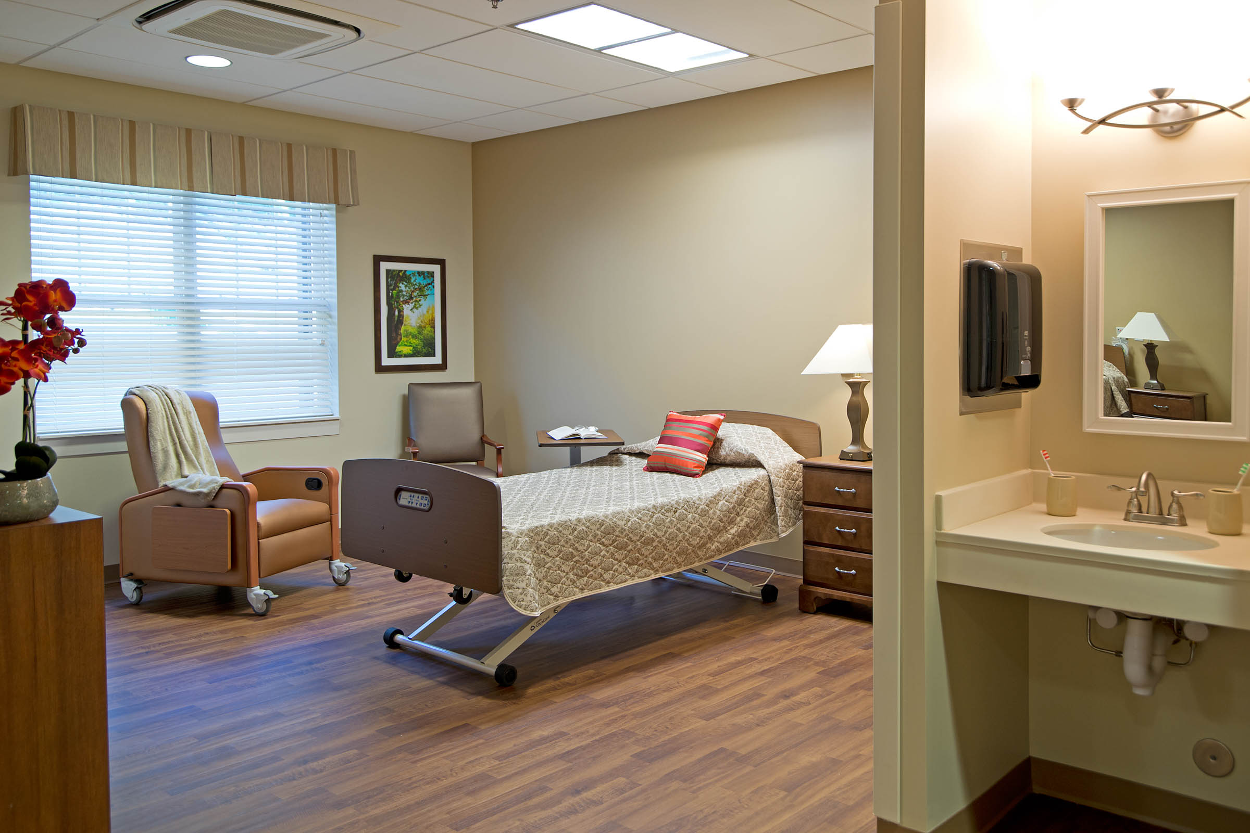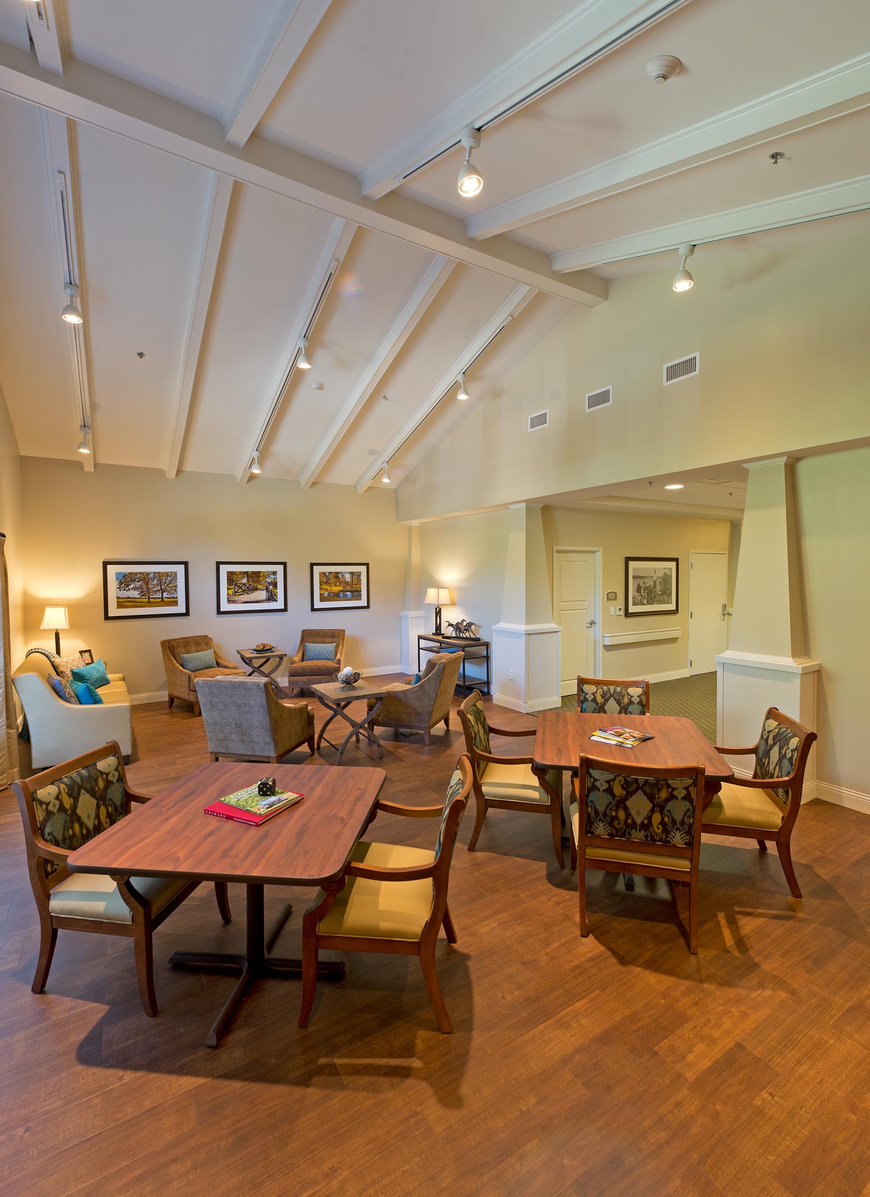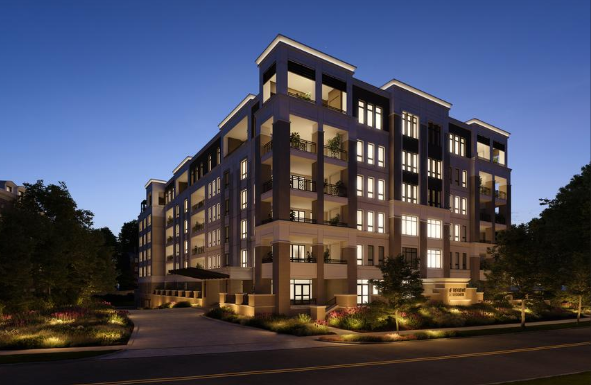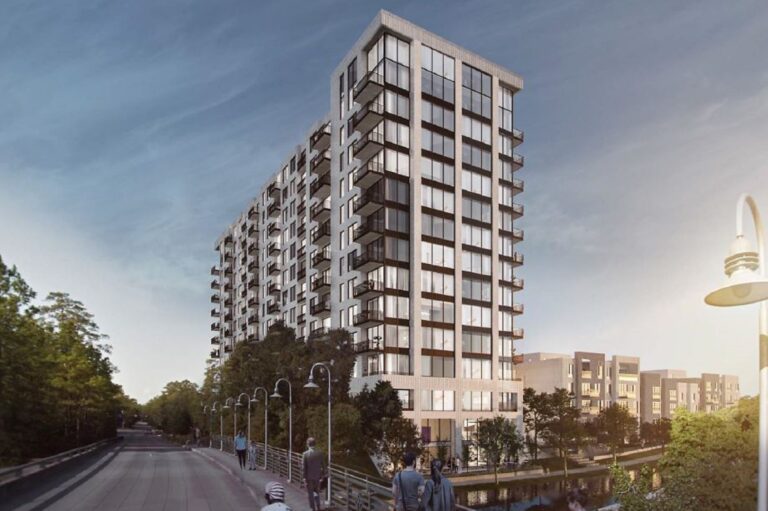Brookdale Place
Brookdale Place at University Park, a senior assisted living facility, combines the look and feel of a residential community with the technical aspects of a healthcare facility. Blending these elements made for a complex project that offered some interesting challenges.
We used many tools and processes to facilitate lean practices and meet the overall construction schedule. One of those invaluable processes was BIM coordination. Prefabricated sloped roof trusses with multiple intermediate webbing supports created significant spatial challenges for the overhead MEP systems. The trusses had to be coordinated to accommodate the HVAC equipment set in this attic space, and then the ductwork had to be coordinated with the webbing supports of the trusses to be routed to their destinations. These coordination efforts allowed tradesmen in the field to clearly understand how the systems fit together, ensuring the first installation was the correct installation. By utilizing BIM, we were able to more effectively coordinate the attic space and install all the overhead systems more quickly while increasing quality and safety.
Owner
Brookdale Senior Living
Square Feet
47,000
Architect
TRO JB
Location
Birmingham, Alabama
