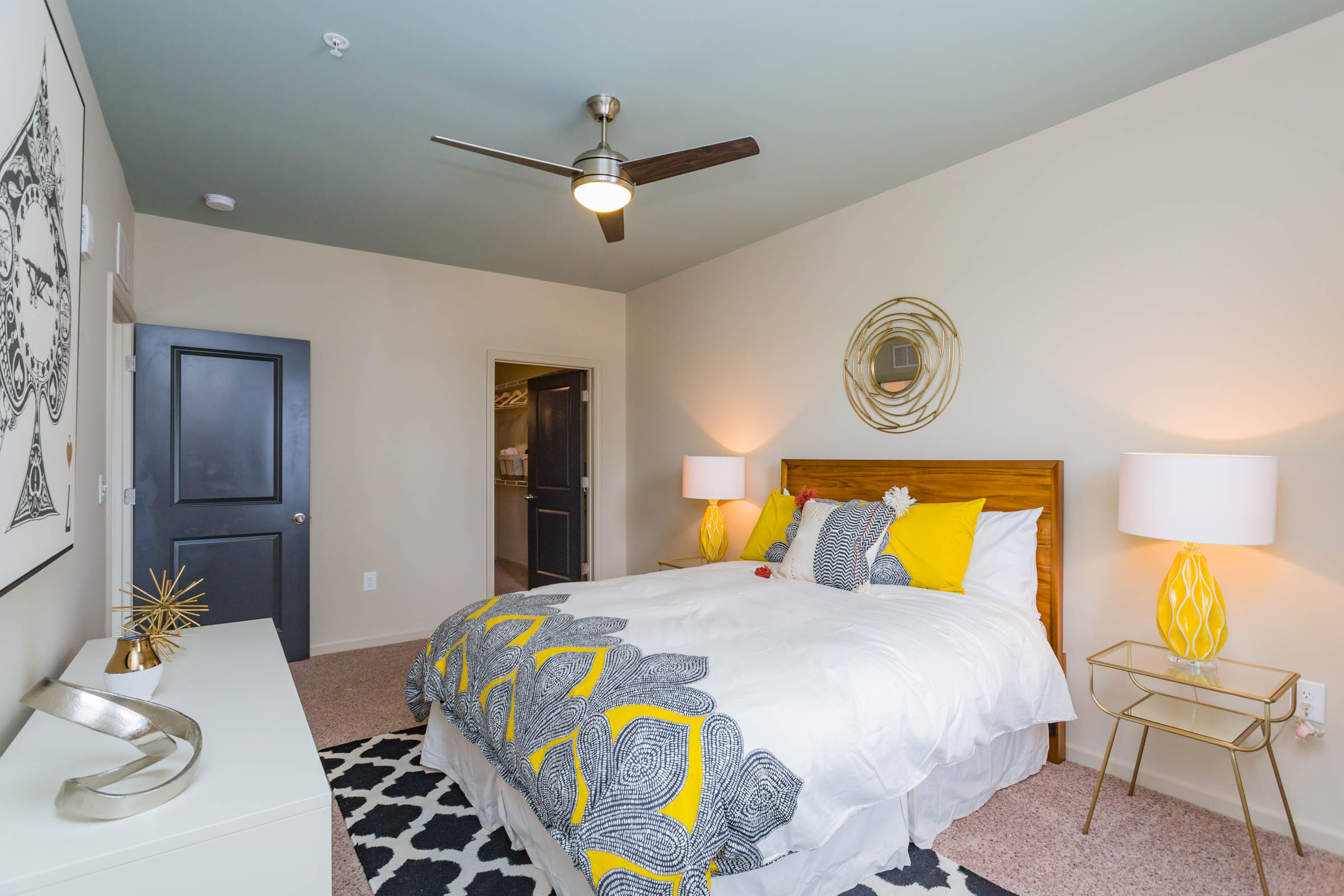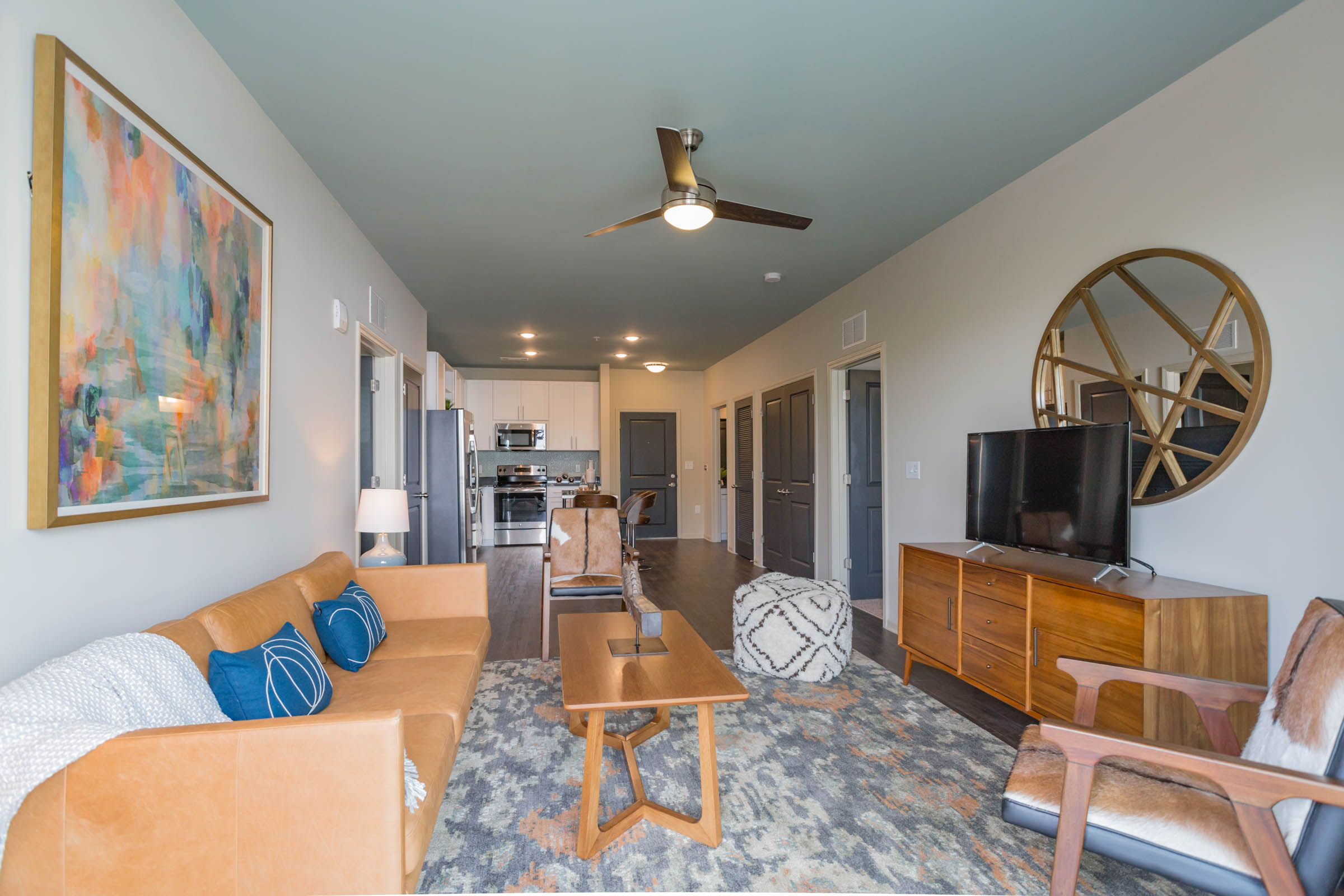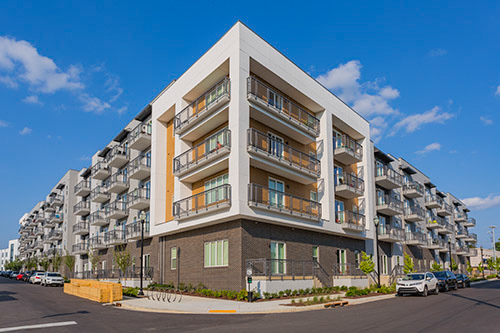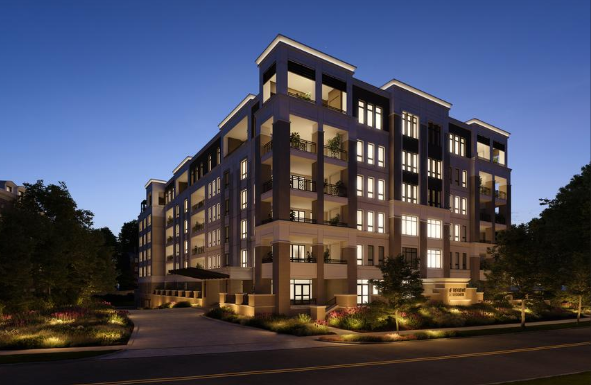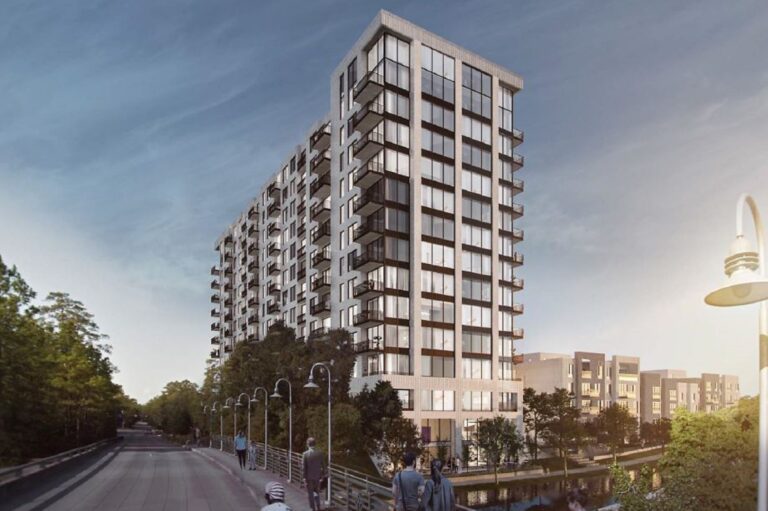Cleo Apartments
The Cleo Apartment project in Nashville is located on the site of a former rehabilitation hospital and began with demolition of that facility. The complex project required the team to demolish the vacant hospital building while preserving the building connected to it. The tenants in the adjacent building remained in operation during construction.
The Cleo is a 291-unit, Class A, multifamily development located in the most vibrant infill neighborhood in the heart of East Nashville. The project is a luxury development consisting of five-story buildings, 17 townhomes, and parking structures. It features a spacious clubhouse that encompasses a cyber café with a coffee bar, resort-style pool, courtyard with a bocce court, outdoor fire pit, concierge services, resident lounges, and a state-of-the-art fitness studio complete with a Cross Fit training area. Some of the unit highlights include granite countertops, 9’ plus ceilings, ceramic tile backsplashes, tile and granite bathroom details, stainless steel appliances, full-size washers and dryers, designer lighting, and plumbing fixtures, faux wood flooring, walk-in closets, and espresso wood cabinets.
Working with our trade partners, we implemented a number of lean practices on the project. Some of these included prefabricating window and door assemblies and plumbing components; establishing a “nothing hits the floor” policy to control clutter, eliminate waste and increase safety; mounting quality control checklists on door frames for easy reference; building guard rails on exterior walls before standing them to immediately have a safe work environment, and gathering all electrical supplies for particular rooms or areas into tote boxes to increase installation efficiency and decrease material waste.
Owner
LIV Development
Square Feet
502,000
Architect
Smith Gee Studio, LLC
Location
Nashville, Tennessee
