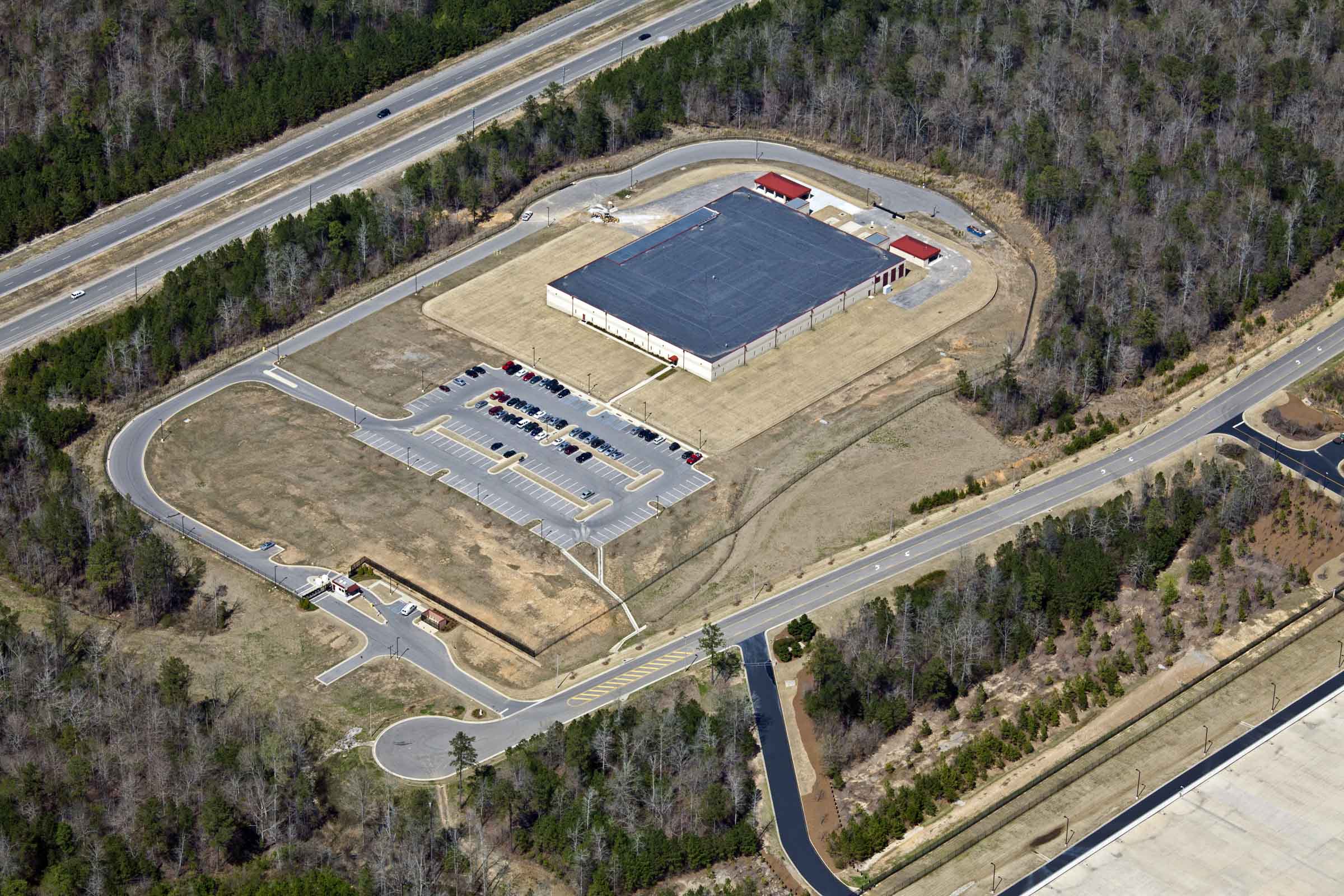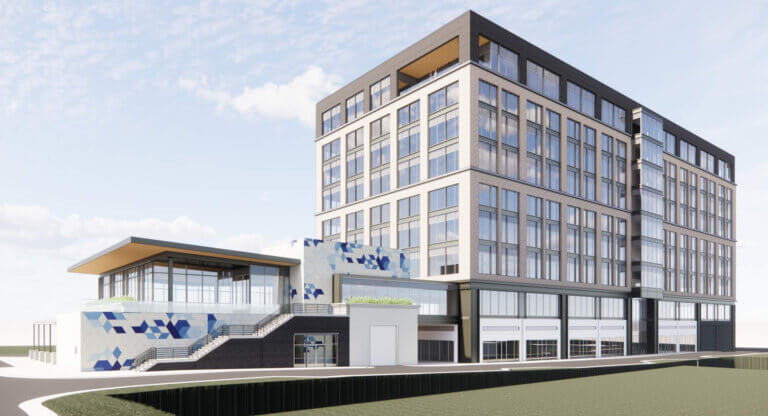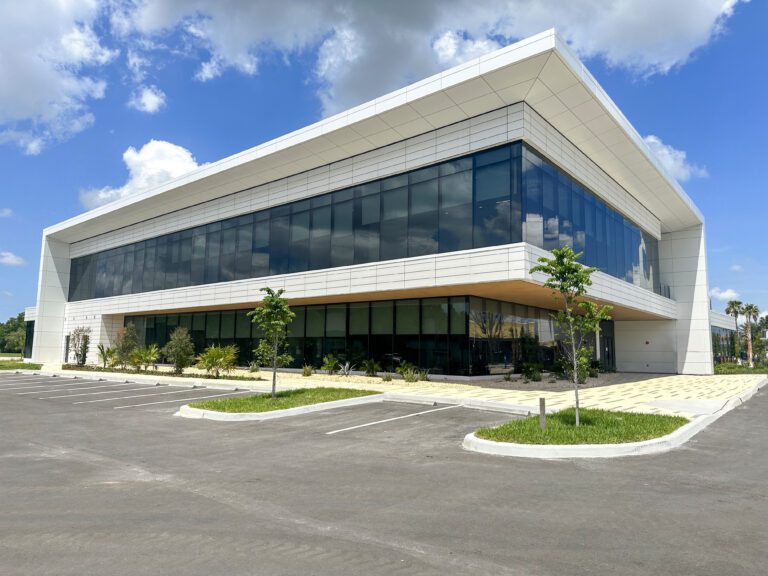Cyberdyne
Structurally, Cyberdyne is designed and built to withstand a Category F4 tornado.
The foundations consist of continuous perimeter footings with interior isolated footings set on drilled caissons. The building itself contains structural steel framing, a concrete roof deck, and tilt-up concrete walls. Architectural components include 35,000 square feet of computer access flooring. The mechanical, electrical, and plumbing elements involve very complex systems. Numerous redundant systems and components are included to ensure continuous functionality and to provide a near Level IV facility rating. Various components are used to provide security including technology, location, physical layout, physical surroundings, and the building design itself.
Cyberdyne
110,000
REL Architects and Engineers
Birmingham, Alabama


