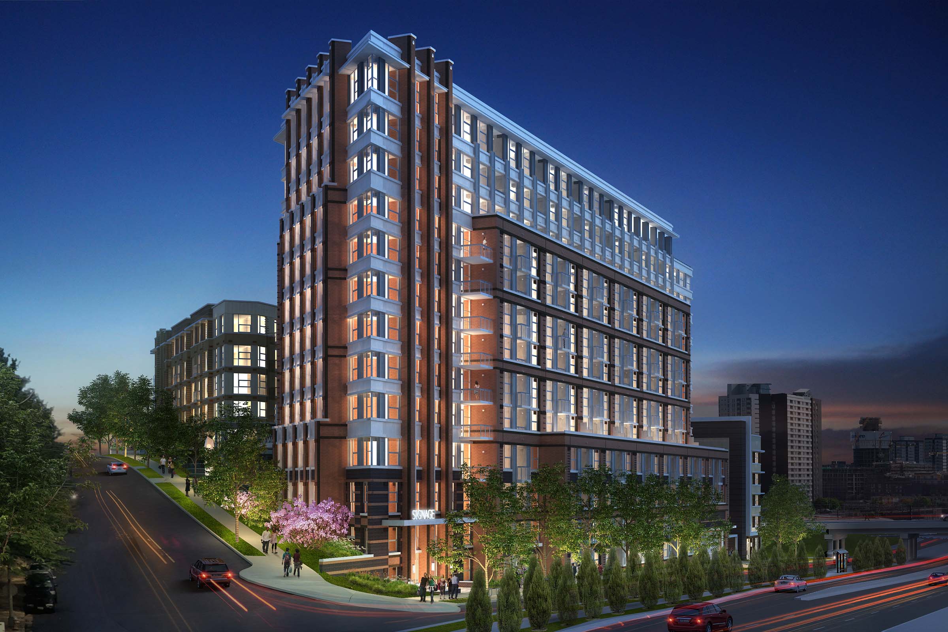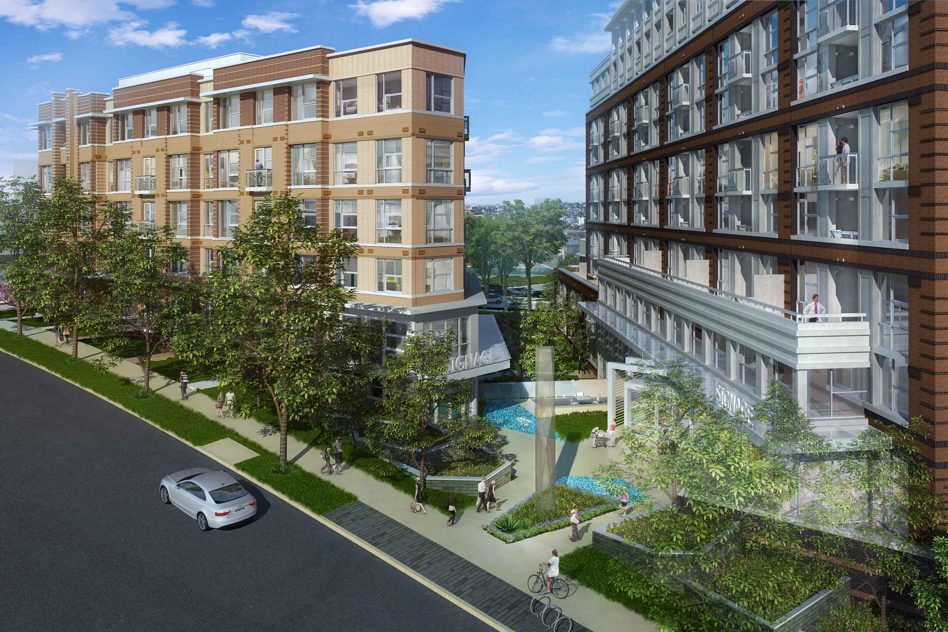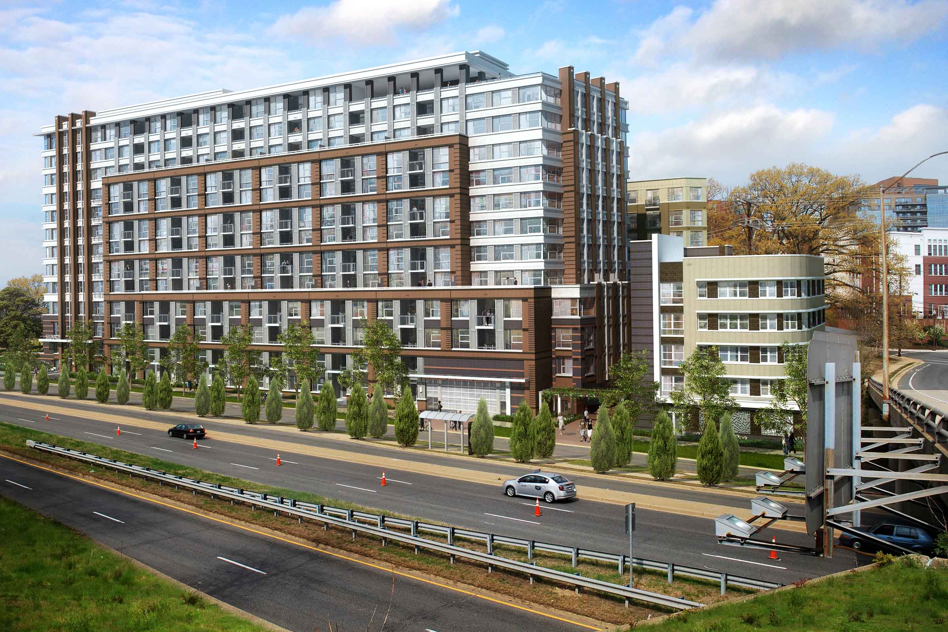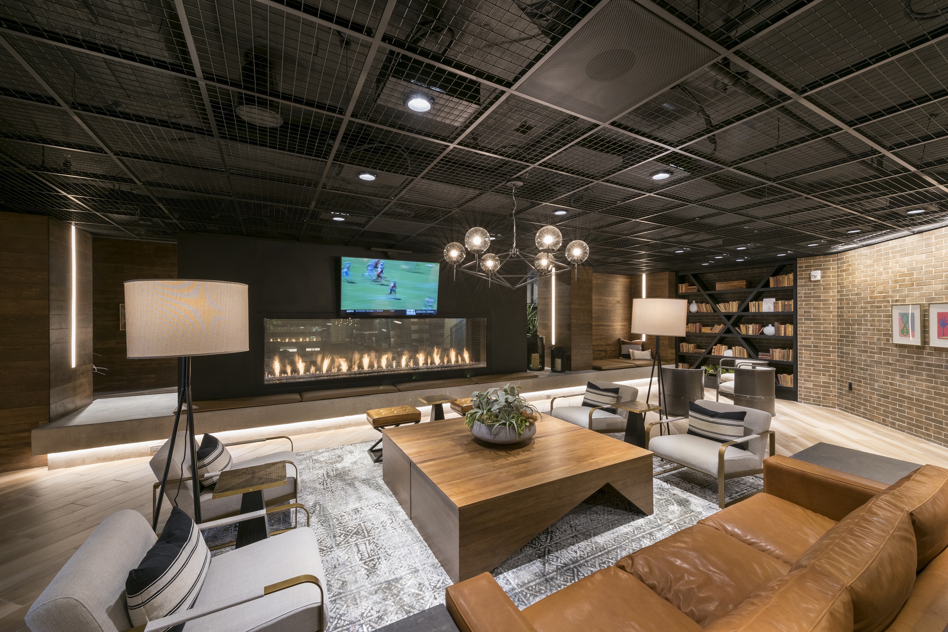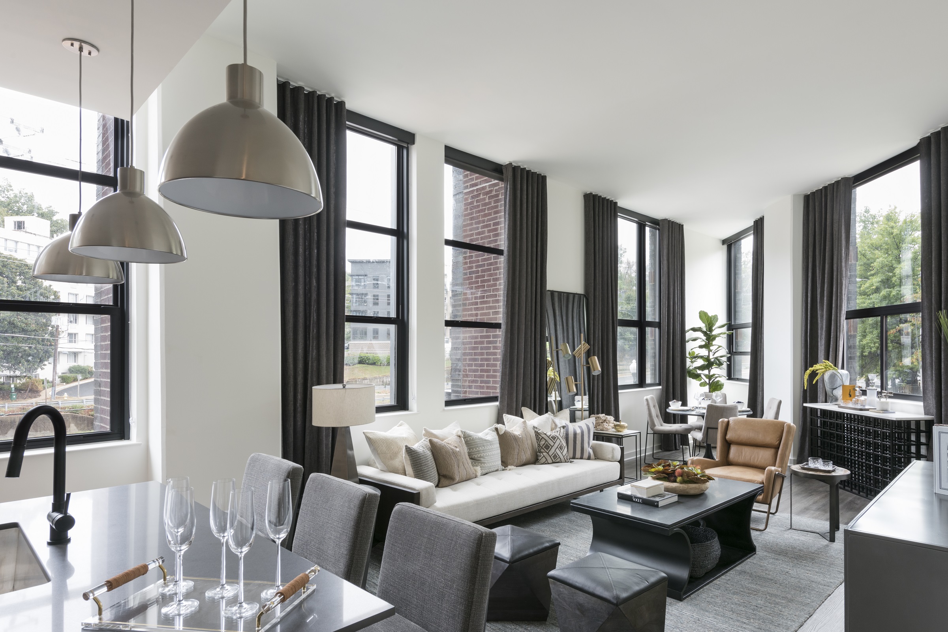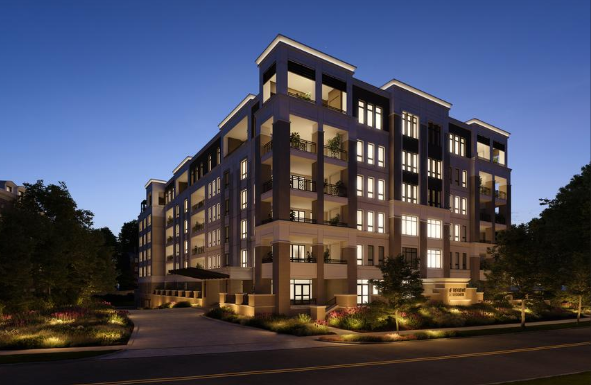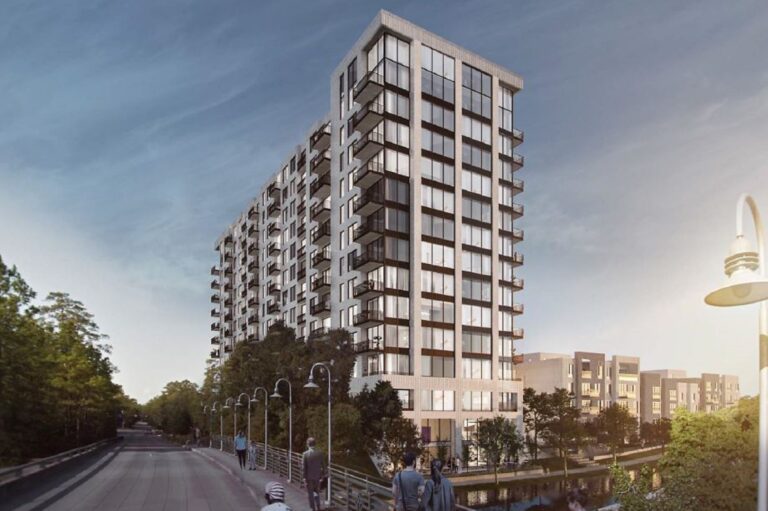Gables Pointe 14
Gables Pointe 14 is a residential project that consists of two buildings: a 12-story high-rise concrete tower and a 6-story wood frame building over three levels of below-grade parking.
The project features a roof-top pool with views of downtown Washington, D.C., a fitness center, and a theater room.
Located on a triangular shaped parcel of land, Gables Pointe 14 is being built on a hill adjacent to one of the busiest roads in Metropolitan Washington D.C. The buildings are being constructed almost curb-to-curb, leaving no area for laydown of materials. There are over 100 different types of units within the two buildings. Site improvements will include widening the existing bike path, repaving Fairfax Drive, preserving a tree park, and adding an Arlington Transit bus stop.
Owner
Gables Residential
Square Feet
269,000
Architect
KTGY Architecture
Location
Arlington, Virginia
