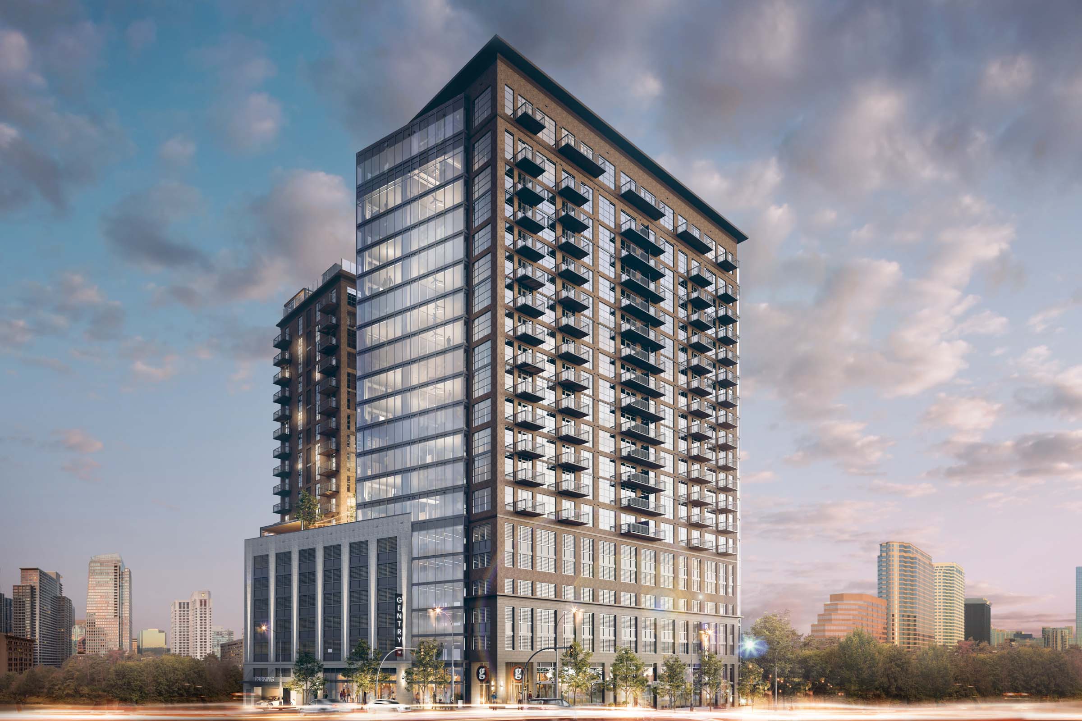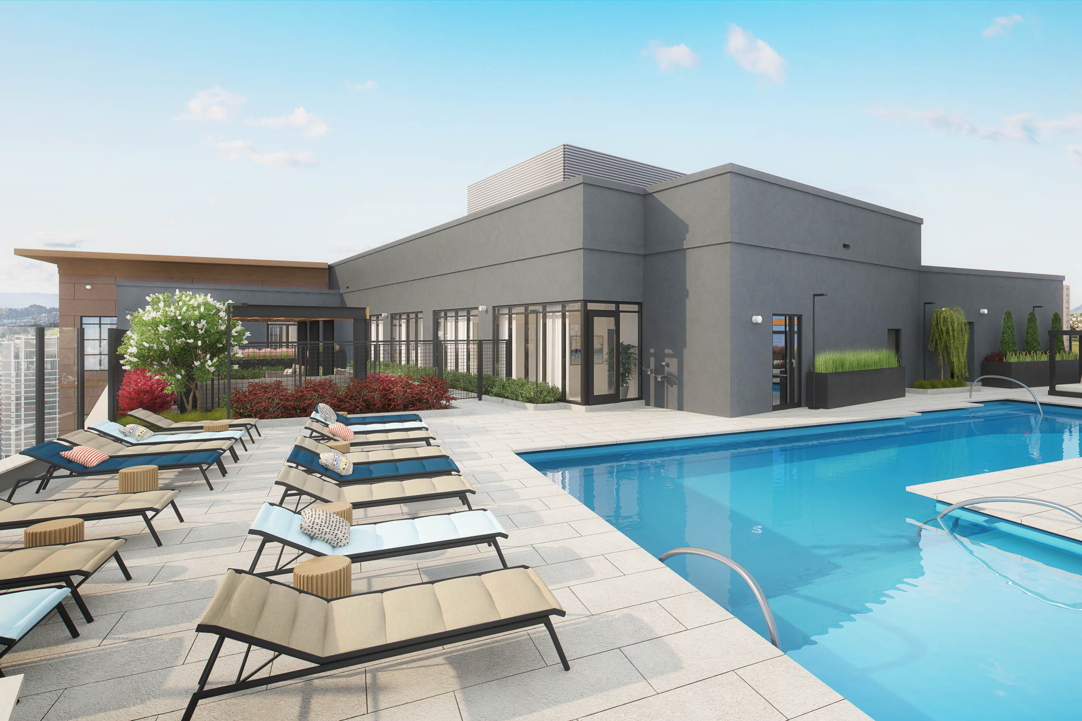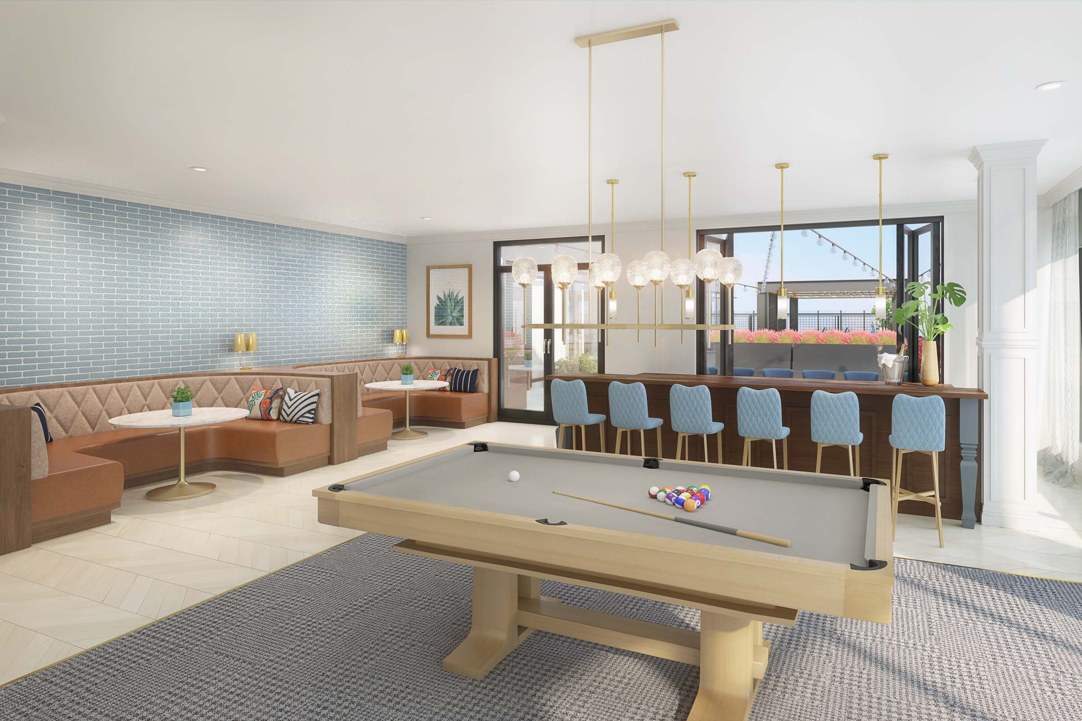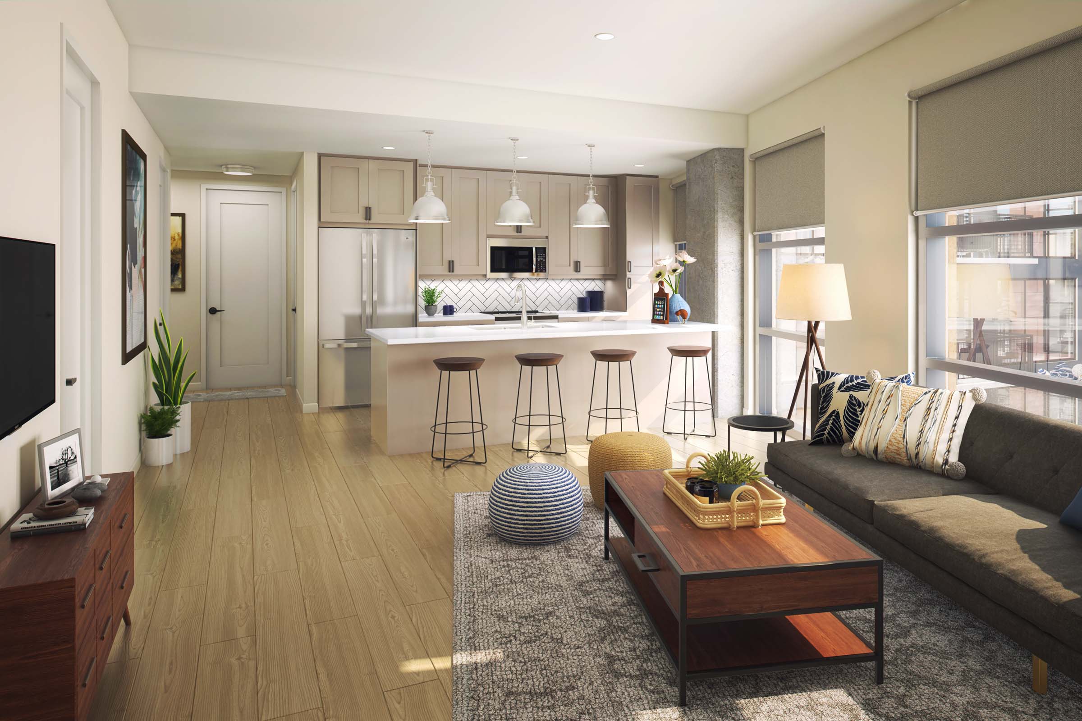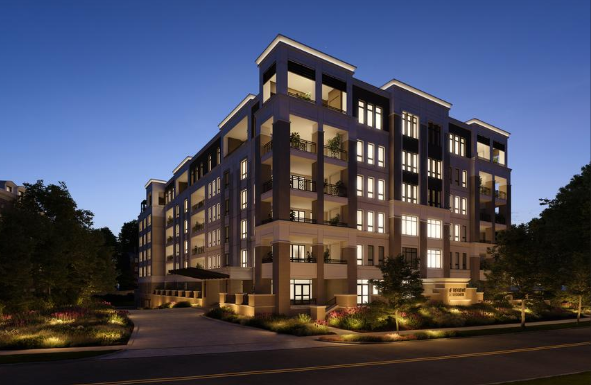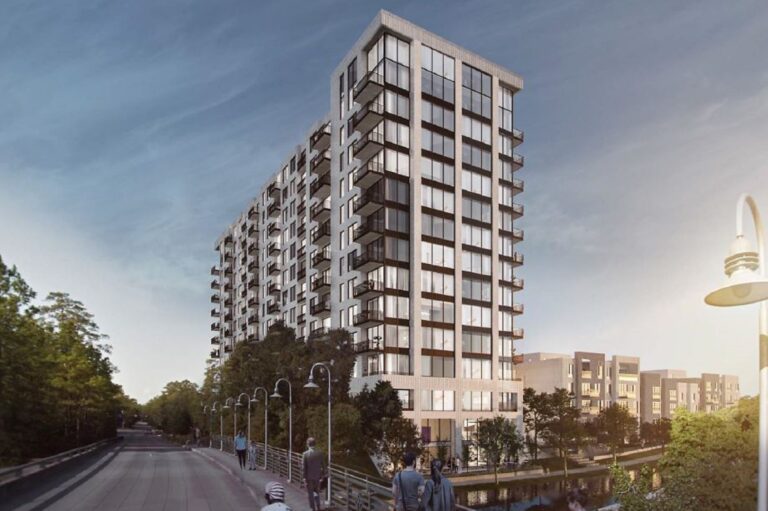Gentry
Gentry Is a 21-story concrete high-rise located in Atlanta, Georgia. The building features 291 luxury apartment units, 5 levels of parking on top of a floor of leasing and retail, and two additional levels of parking below ground.
When completed, Gentry will have a rooftop pool, a pool cabana, a fitness center, Fitness on Demand, a club lounge, and two amenities decks.
It has been our experience that much of the subcontractor market is experiencing “pricing fatigue” with the current state of the construction market. Trade partners spend many man-hours pricing the same job over and over with each new set of drawings, which leads to less accurate numbers and little-to-no commitment. We encouraged the owner and design team on Gentry to allow early bid release to a few of the main trade partners, creating a true design-assist partnership. Our plumbing trade partner stayed fully engaged as the plans progressed and provided insight on the industry code minimums regarding insulation requirements. The design originally called for 1.5-inch insulation, but the code only requires .5 inch. Engaging this trade partner early in a design-assist relationship proved to be a good approach. The one-inch decrease in the insulation requirement saved the owner $40,000.
Owner
Lennar Multifamily Communities
Square Feet
623,000
Architect
The Preston Partnership
Location
Atlanta, Georgia
