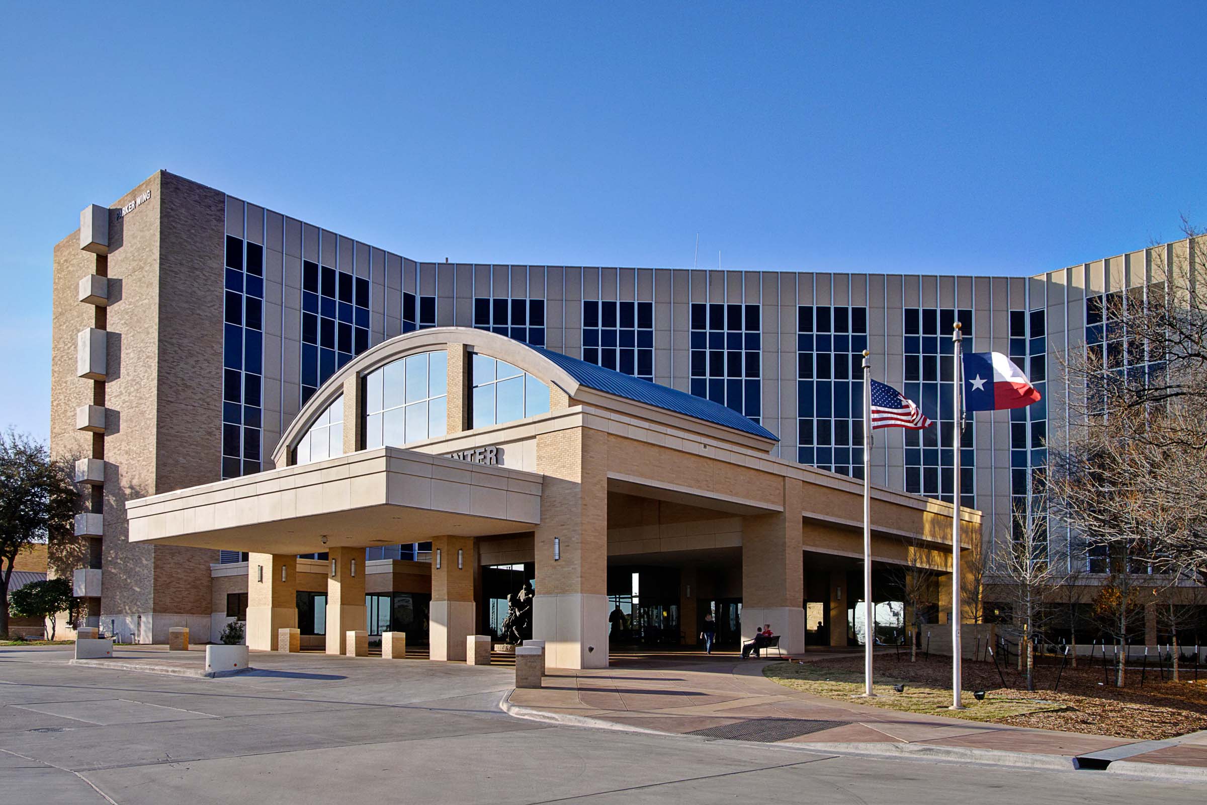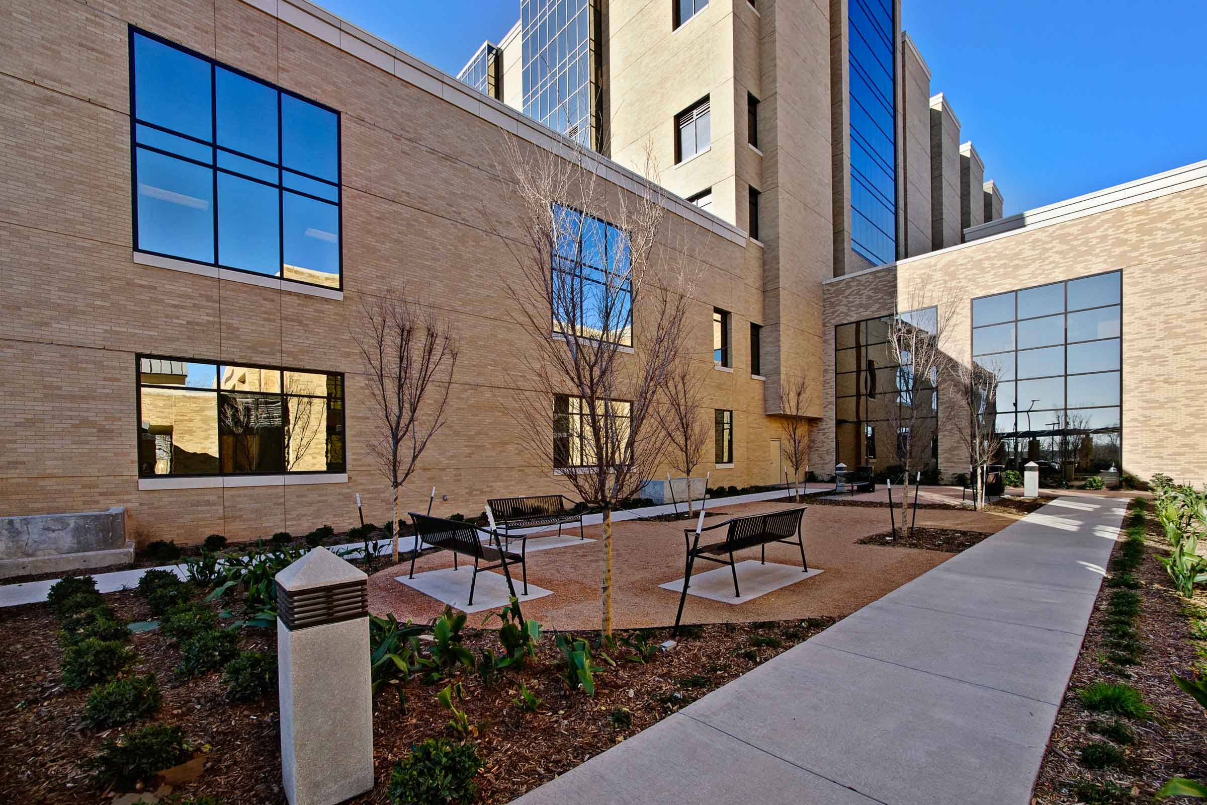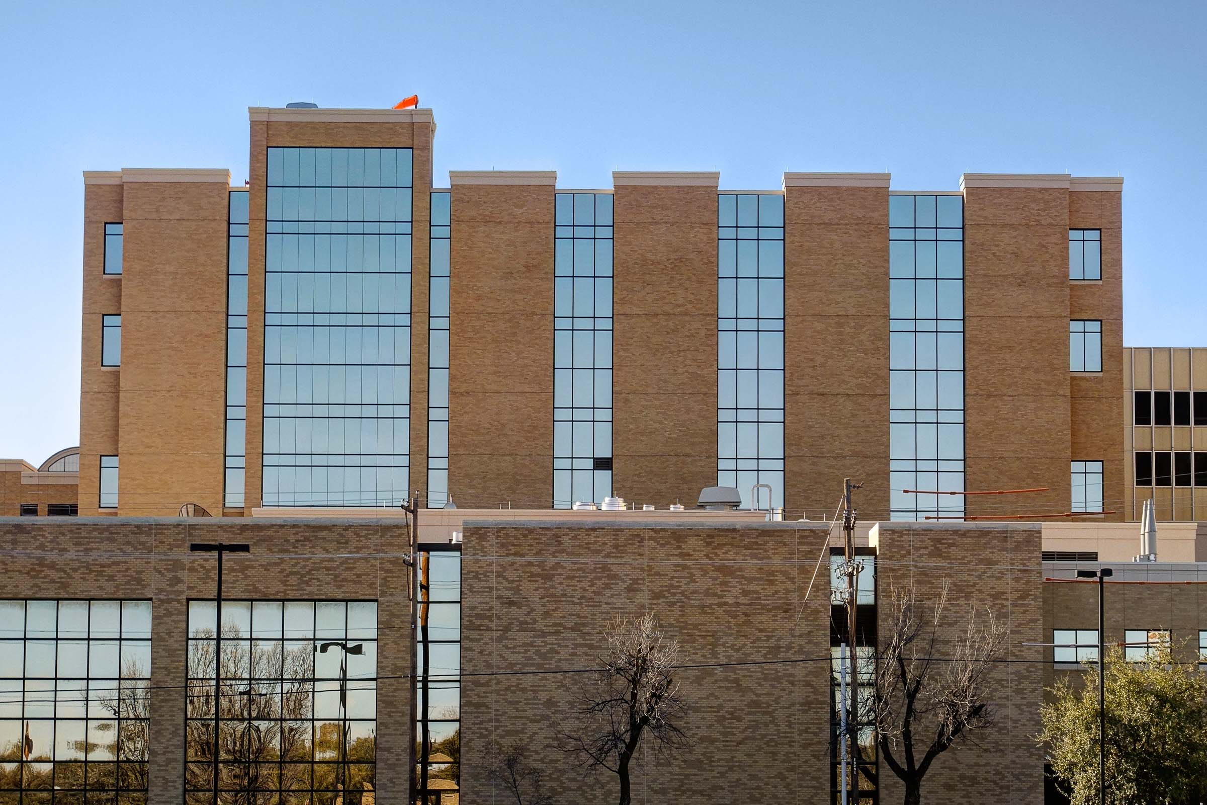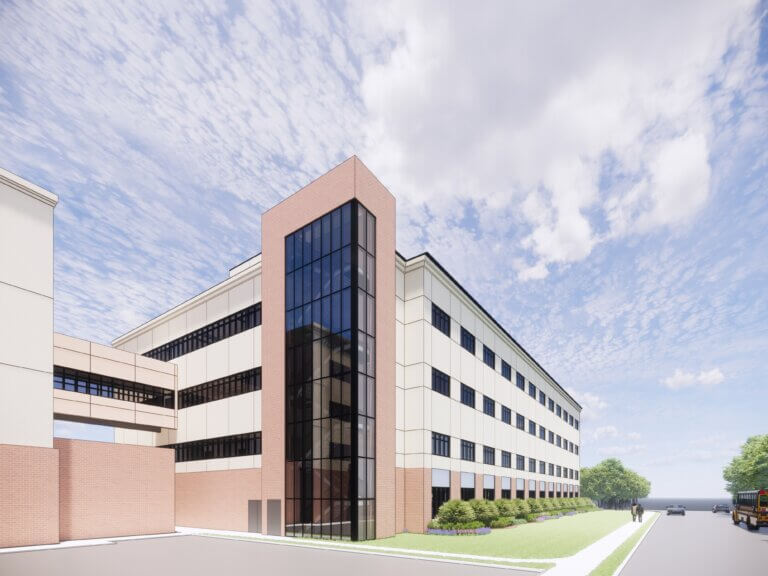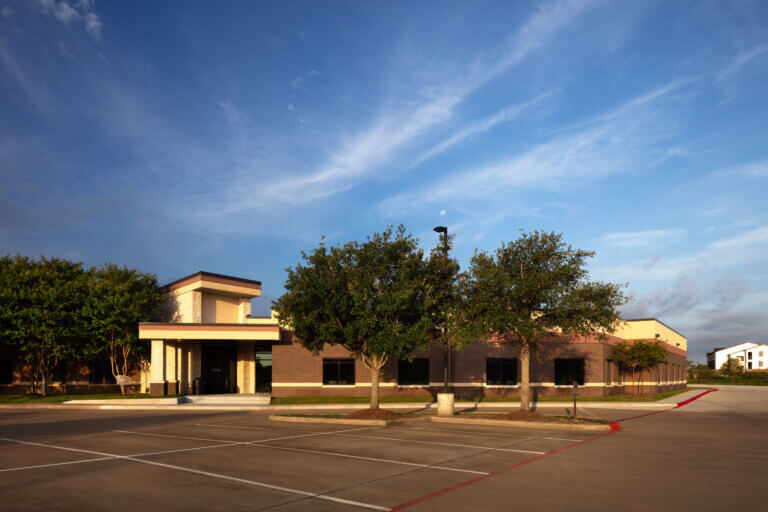Hendrick Medical Center
The Hendrick Medical Center in Abilene, Texas, provides top-of-the-line healthcare services, from emergency care to cancer treatment to a pediatric ICU.
When we expanded the facilities to include a new six-story patient tower, a two-story garage, and 35,000 square feet of additional renovations, we were faced with the challenge of doing so without disrupting the critical daily activities of the hospital. The new tower envelopes one side of the existing hospital. Plans called for removing all the exterior skin on the hospital, a curtain wall system with glass and porcelain panels, to allow the new structure to be built within 2” of the existing structure. A two-hour firewall would be built in place of the exterior skin to separate the two buildings. This would require beds to be taken out of service, the relocation of the neonatal unit, and expose the hospital to added risk. Hoar Construction proposed a minor alteration to the building structure to allow the exterior skin to remain in place as the new cast-in-place concrete structure was built. The exterior skin was then removed and the fire wall constructed in sections until all floors were complete, minimizing the downtime for any patient room affected. We coordinated closely with the hospital staff and constructed temporary barriers around the NICU which never shut down despite being located on this exterior wall.
Hendrick Medical Center
316,000
The Tittle Luther Partnership
Abilene, Texas
