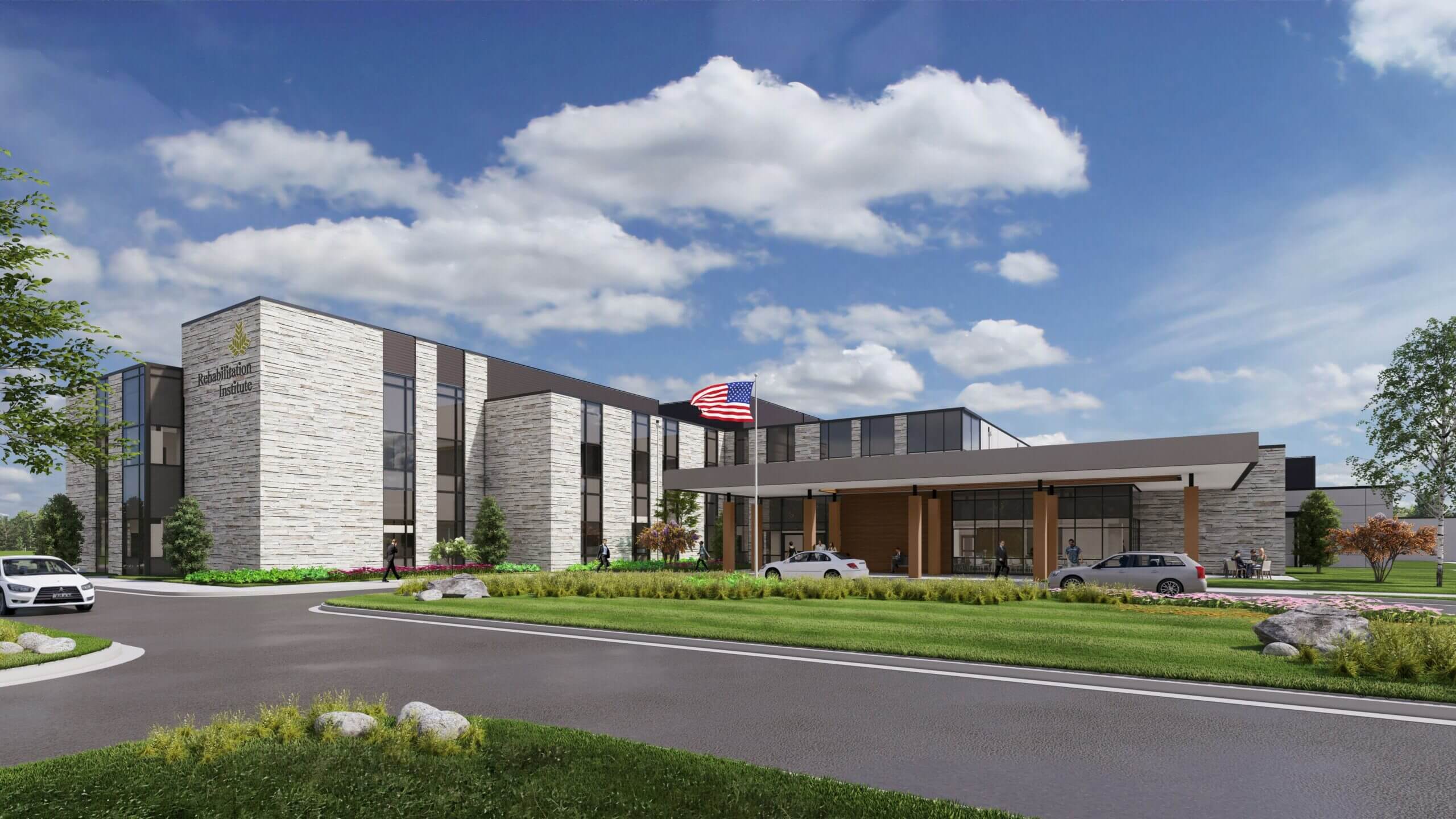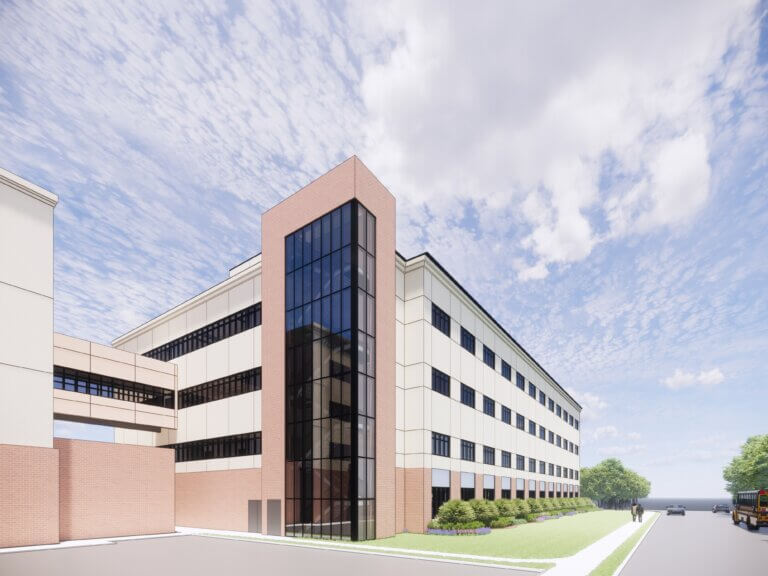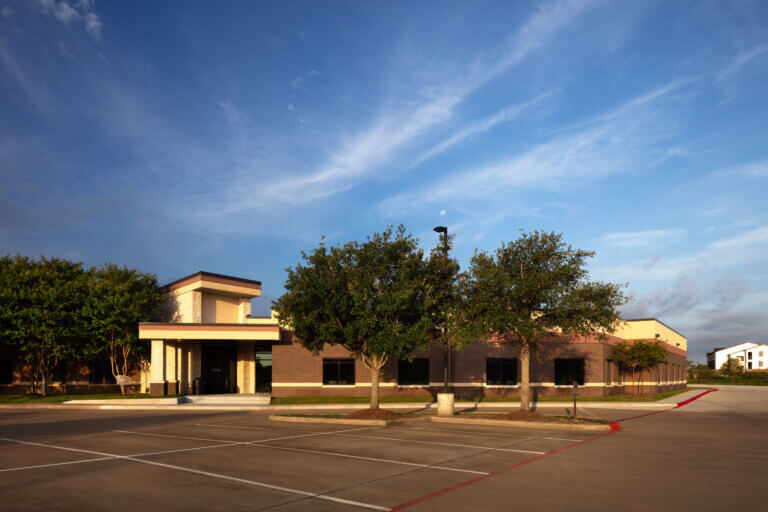Northeast Georgia Rehabilitation
The new Northeast Georgia Rehabilitation Hospital project will include 40 private rooms and the demolition of an existing grocery store onsite.
The 63,000-square-foot facility will nearly double the patient capacity of the existing 24-bed inpatient rehabilitation unit at NGMC Gainesville. The new facility will feature a designated wing on the second floor for acquired brain injury and stroke patients, as well as a large therapy suite including a gym, private therapy rooms, a cooking therapy room, an Activities of Daily Living therapy apartment, and a variety of innovative rehabilitation equipment.
This facility will provide intensive nursing, physical, occupational, and speech pathology services for adults recovering from conditions such as stroke, neurological disease, brain or spinal cord injury, and other debilitating illnesses or injuries.
Owner
Northeast Georgia Rehabilitation Hospital
Square Feet
63,000
Earl Swensson Associates
Gainesville, Georgia


