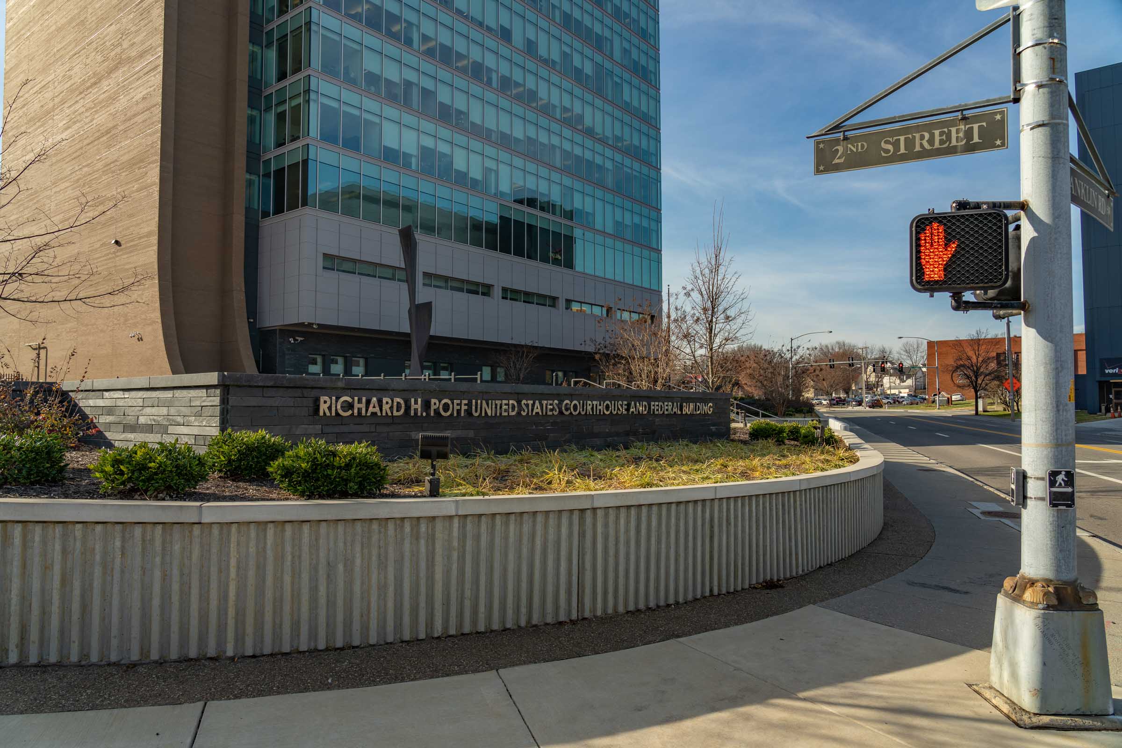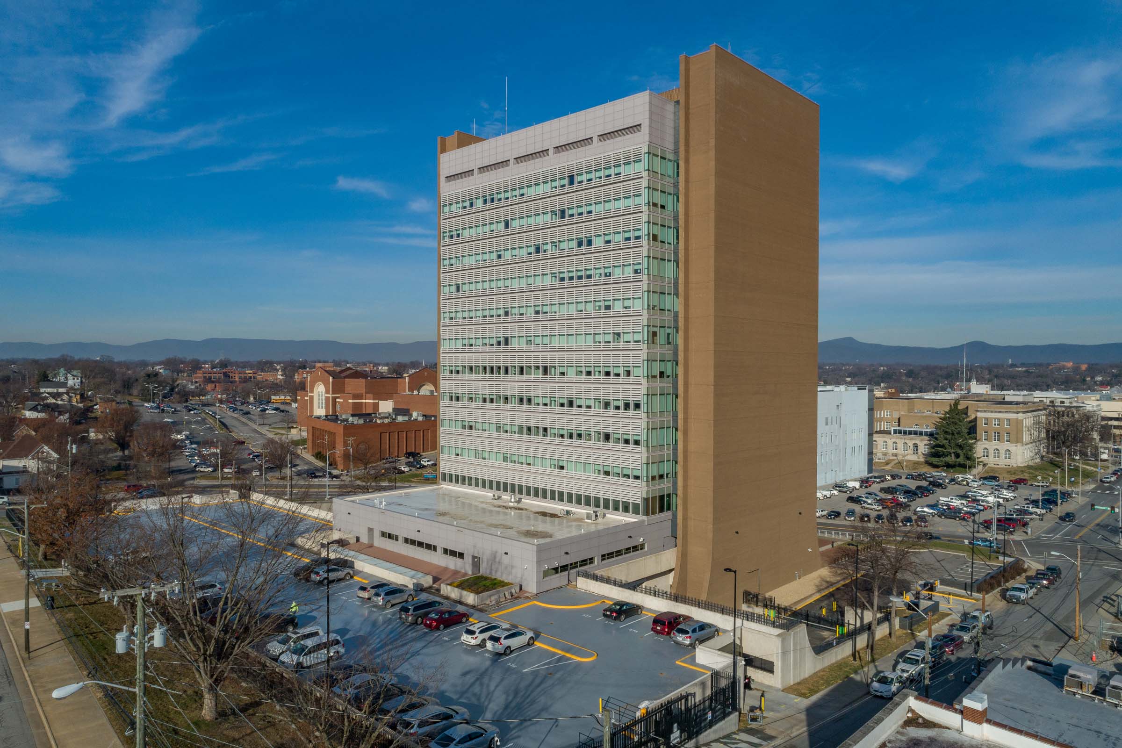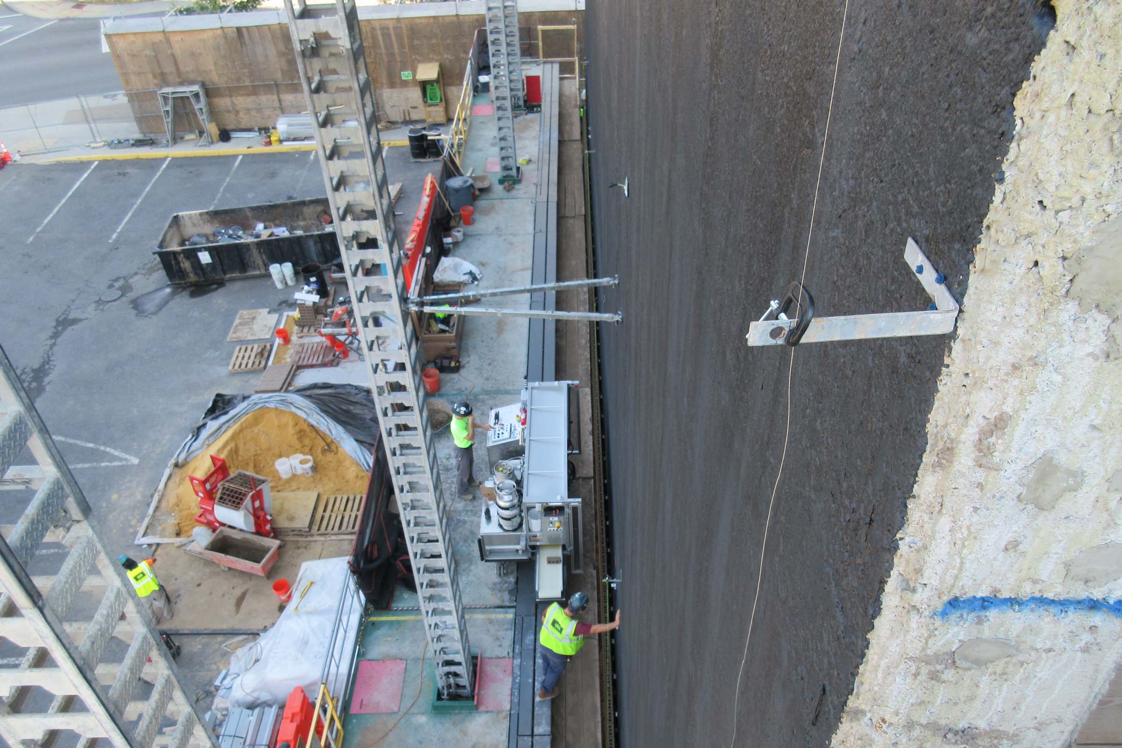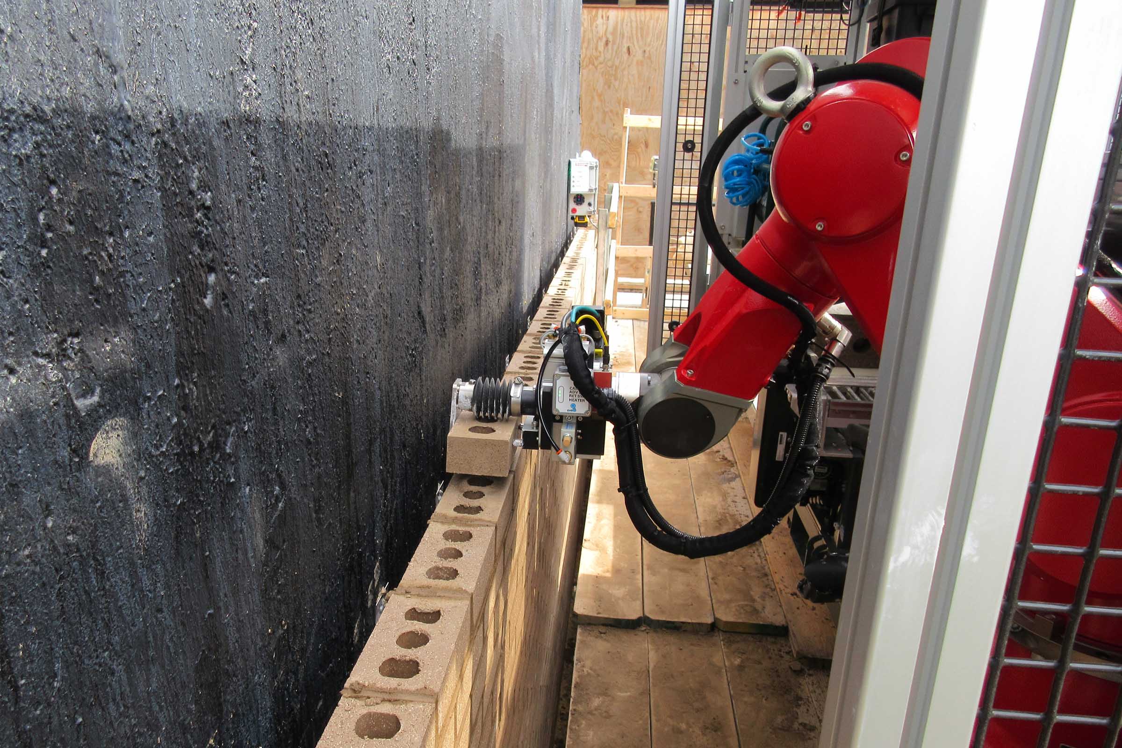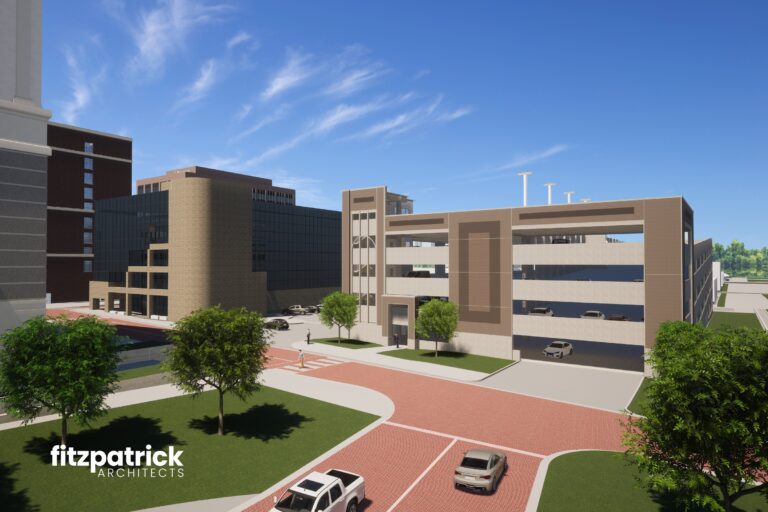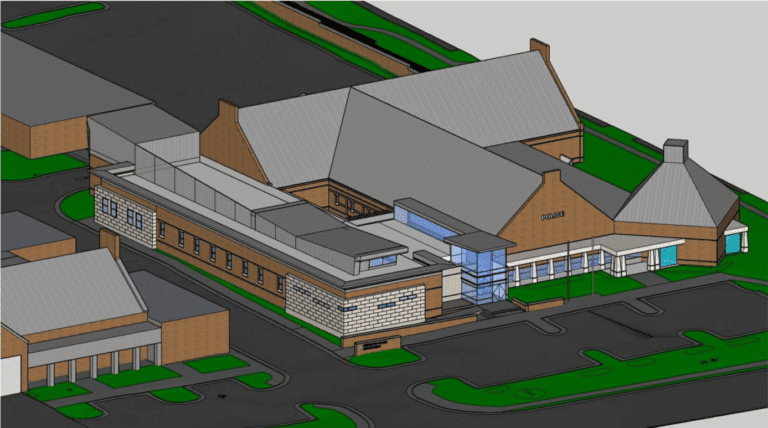Poff Federal Building
The Richard H. Poff Federal Building is a high-rise building used primarily for offices, but also contains courtrooms and specialized law enforcement space. The building has 14 floors, houses 750 employees, and has 75 inside parking spaces and 114 outdoor spaces. The project to remove and replace exterior brick, repair and resurface the garage, and install security upgrades was completed while the building remained occupied.
The project included removing all existing brick on the 14 stories, installing new brick, resurfacing the garage, repairing spalled and deteriorated concrete, and installing perimeter security including vehicle barriers, access gates, and fencing. The project was phased to minimize impact to building tenants and daily operations and maintain security of the building.
To complete the project, we used SAM, a brick-laying robot designed and engineered to do the work of six masons. The project required the installation of 470,000 bricks on the east and west elevations of the building, and SAM is capable of laying approximately 3,000 bricks per day. Approximately 3,345 bags of mortar and 478 tons of sand were used in the installation. In addition, roughly 945 courses of brick were installed from the brick ledge at the ground to the top of the parapet at the roof of the building. SAM was used to install the brick work on the main walls on the east and west elevations. The robot is computer-controlled, and required a technician and two masons for operations.
Other relevant project facts:
Exterior Renovation
Occupied Federal Building
Removing & Replacing Exterior Brick
Maintaining High Security Needs of Building Tenants
Owner
General Services Administration
Square Feet
341,300
Architect
MTFA Architects
Location
Roanoke, Virginia
