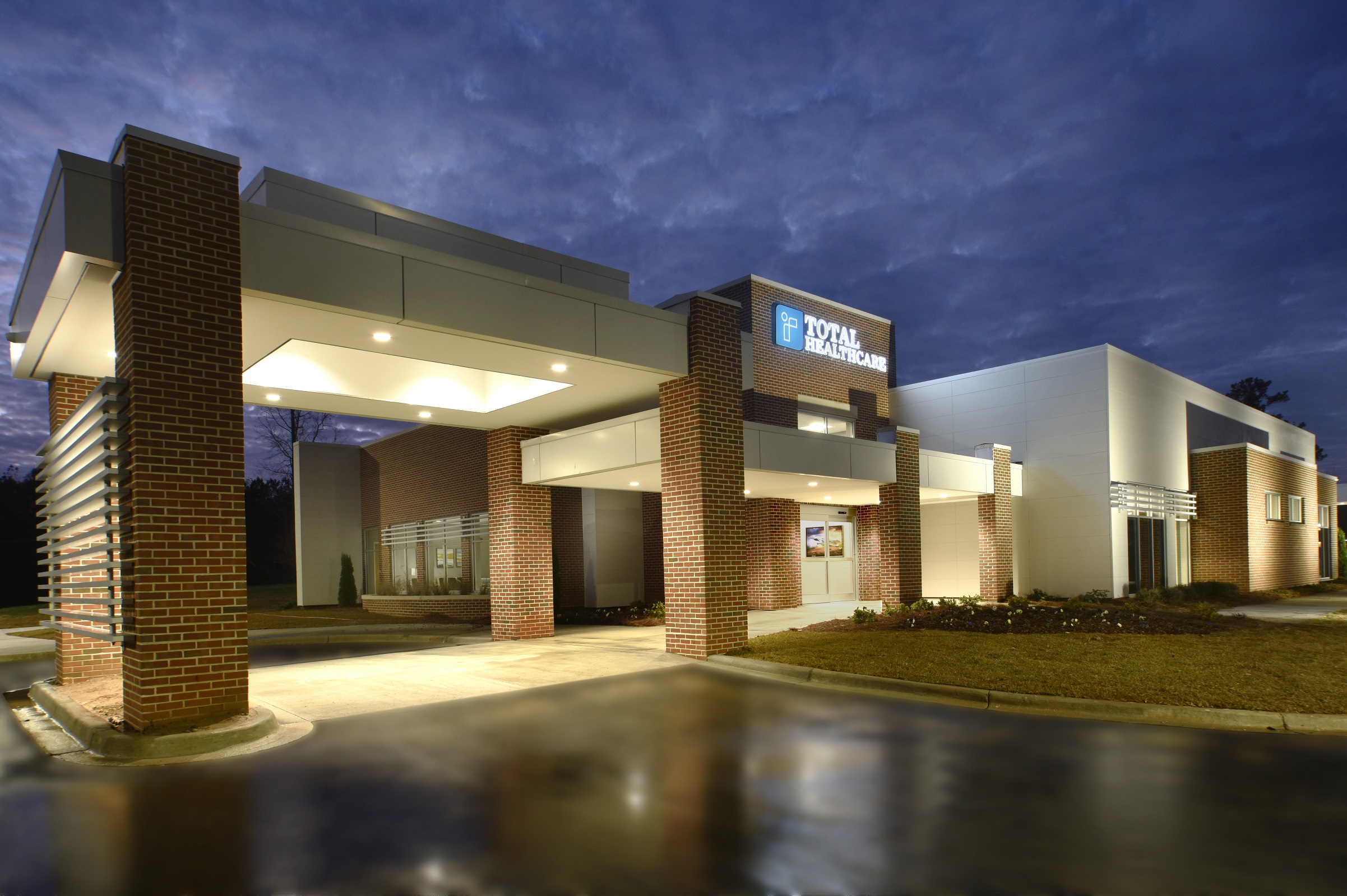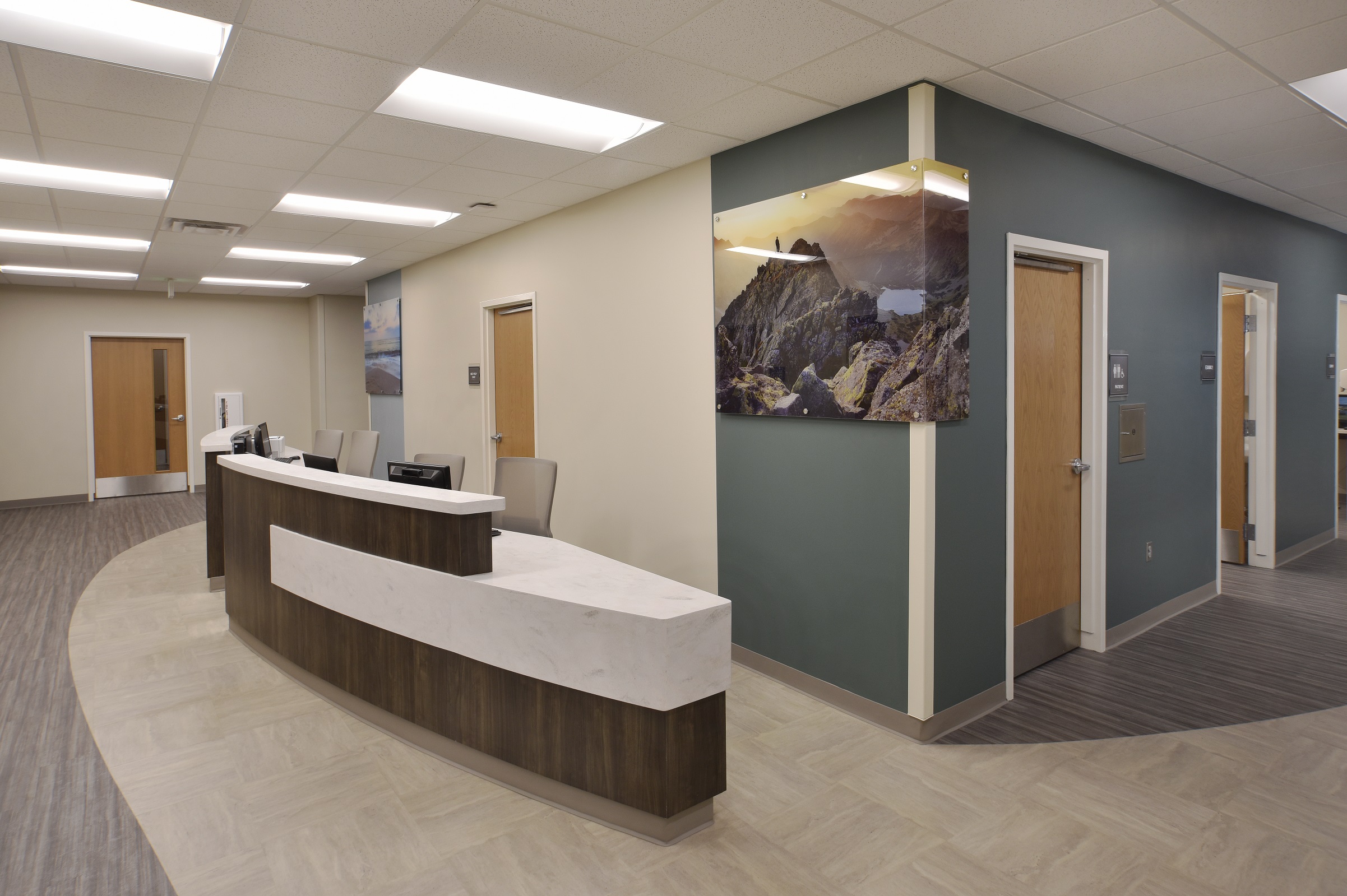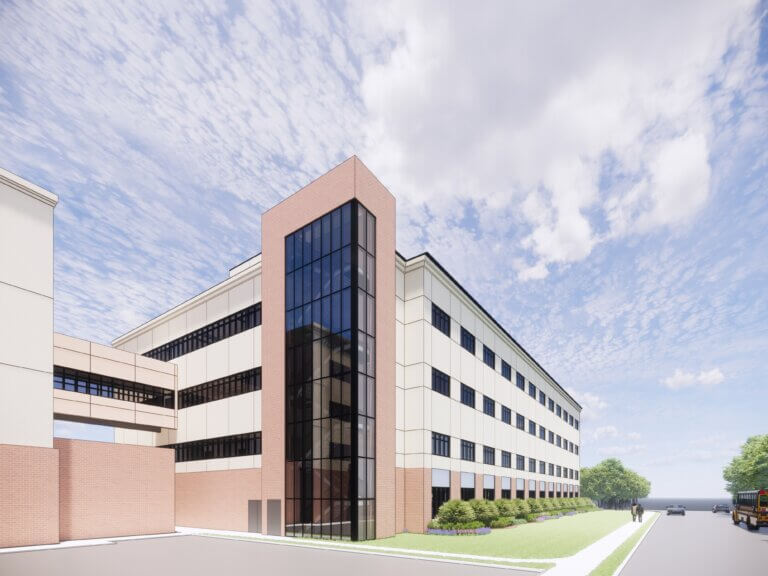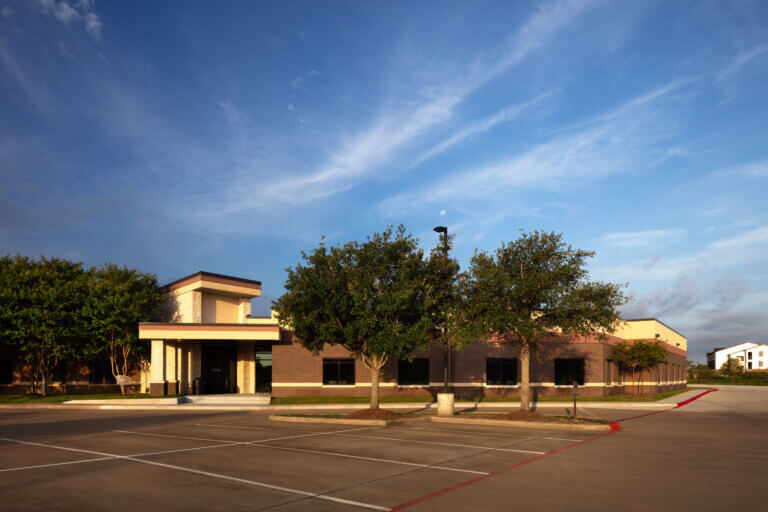Russell Medical Total Healthcare
The Russell Medical Center Total Healthcare and Urgent Care facility is a 12,126-square-foot, one-level facility offering medical and urgent care services. The building skin was designed with multiple facades which include glass, metal panels, and masonry.
The design featured the use of Nichiha Panels, a product not widely used on current jobs. The panels took close coordination to thoroughly understand the system and how the installation would take place. Due to two different types of panels used on the project, one laying vertical and one horizontal, coordination was required early to determine the proper anchoring requirements and installation of the Z-furring strips. The anchoring requirements were not shown on the drawings or specified so coordination between the two contractors was vital to ensure the system was acceptable.
As with any project unforeseen obstacles were incurred, mainly the geotechnical report not noting almost the entire subgrade for the site was solid rock and very rainy summer months. Upon excavation for the concrete slab, we encountered solid rock and had to work closely with the owner and sitework contractor to ensure removal in the most cost-effective and efficient manner. Due to the intense amount of rain, our guys on site worked every weekend for an extended period to ensure the facility schedule was met and the project was ultimately delivered on time.



