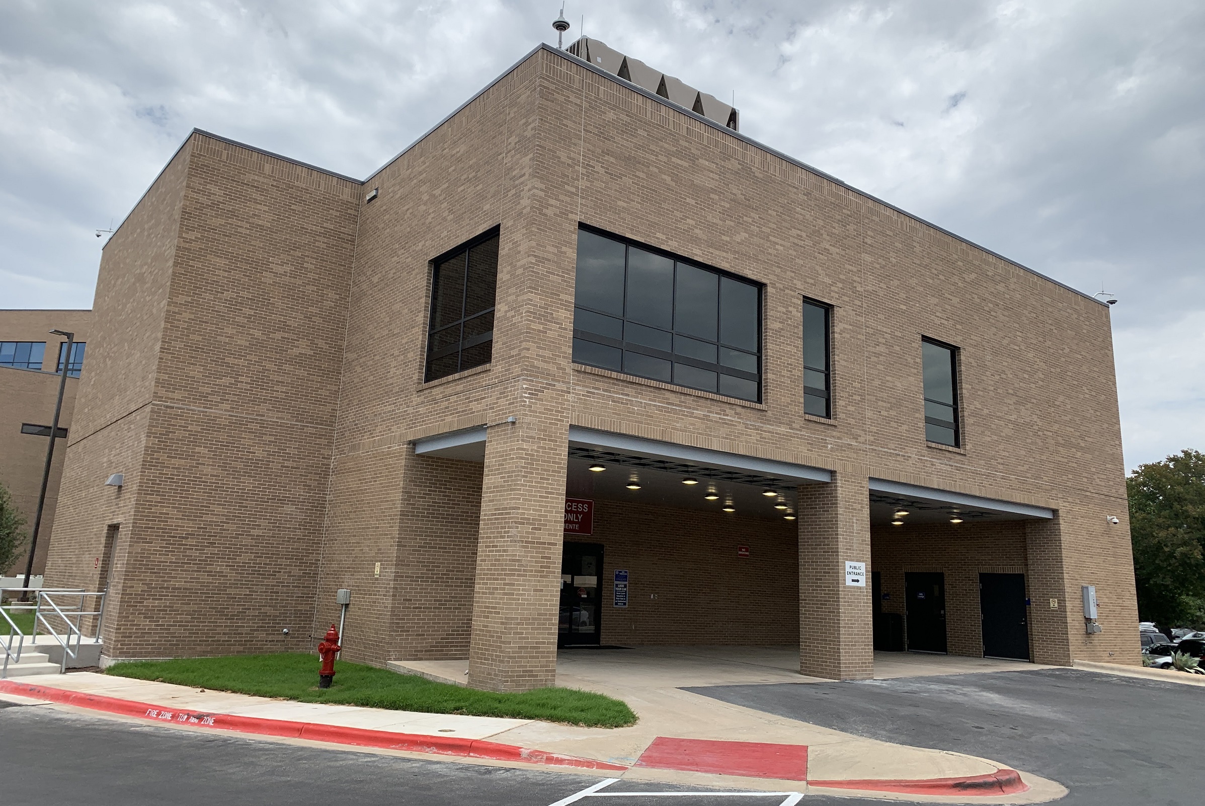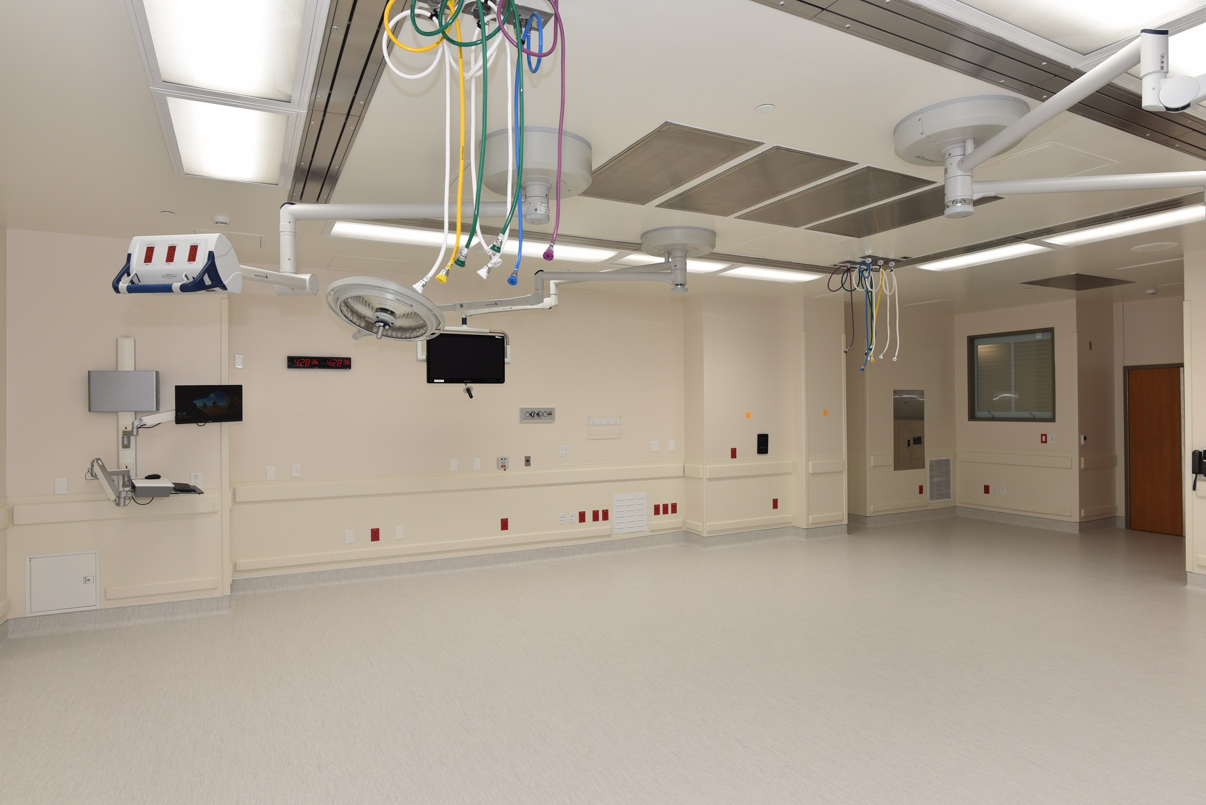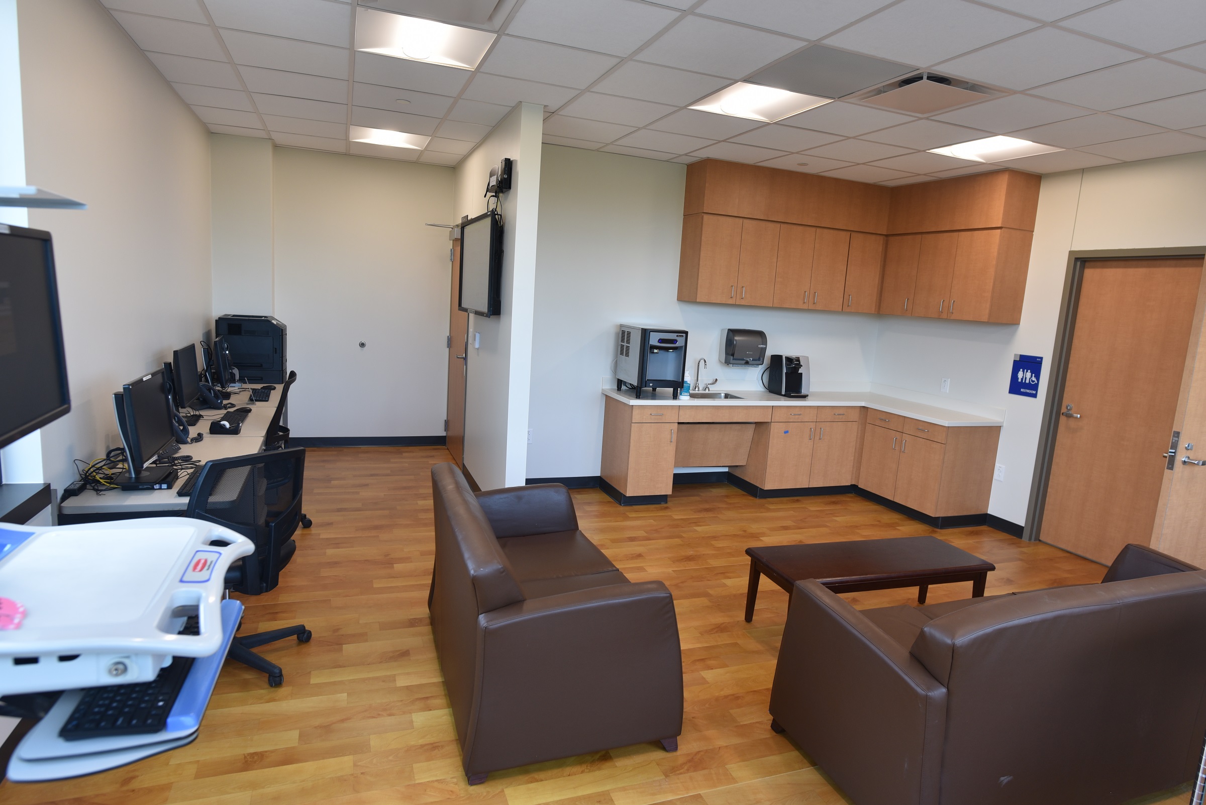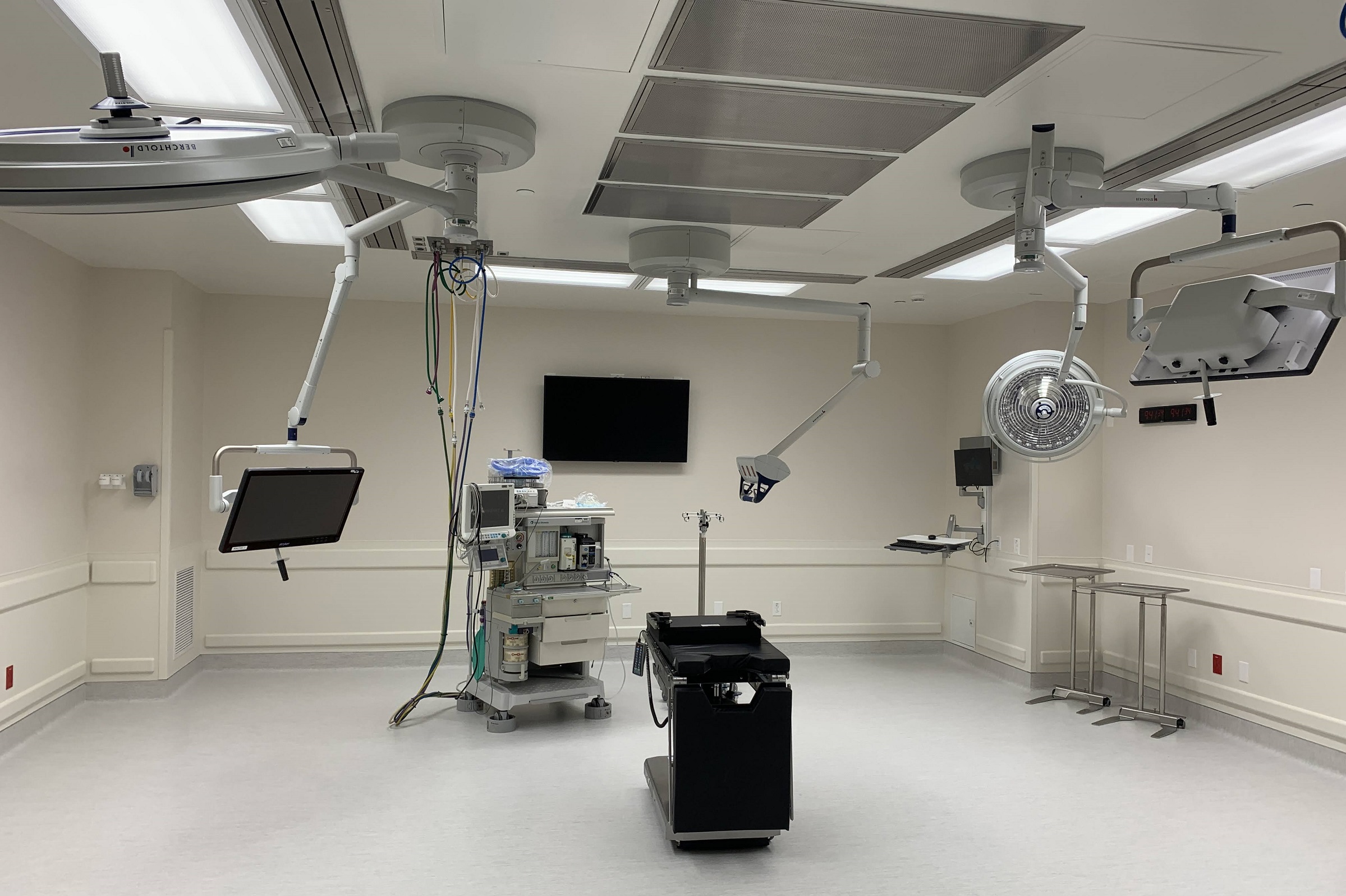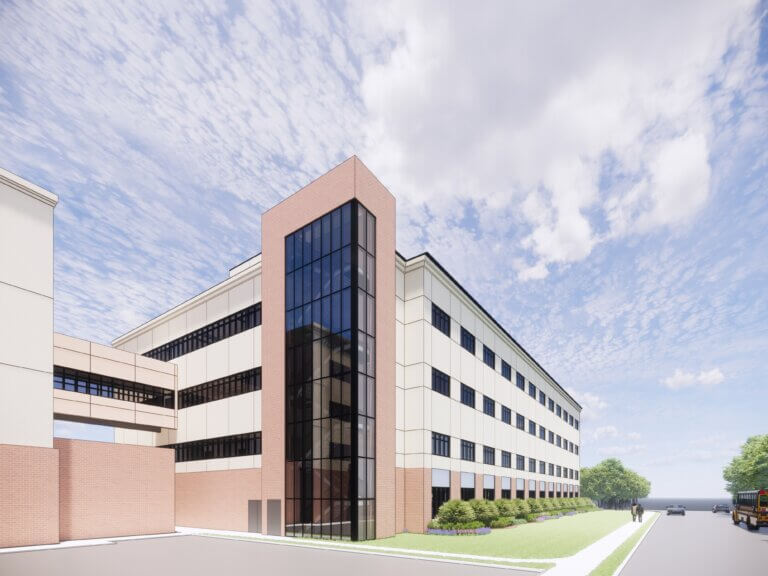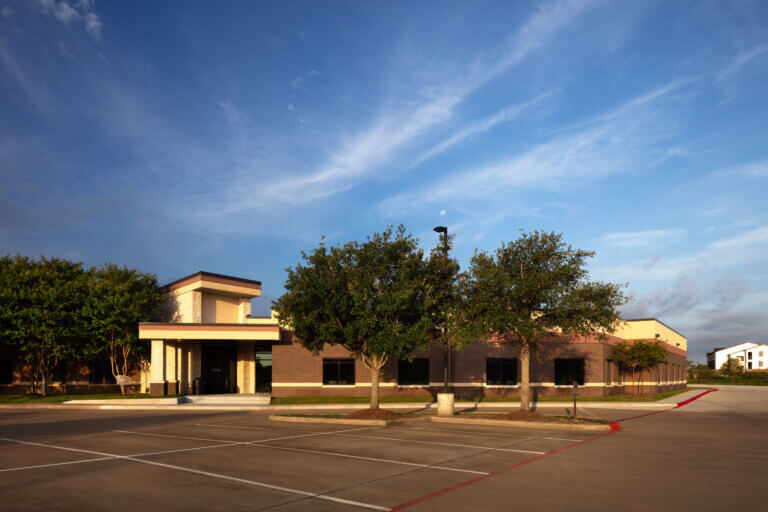Seton Northwest OR
The Seton Northwest OR Renovation & Expansion includes infrastructure updates to operating rooms, renovation of the surgical suite, including the addition of 3 new operating rooms, and installation of new HVAC equipment to support expansion.
The second-floor expansion on top of the emergency department was roughly 9,100 square feet. The various areas within the Phase 1 scope totaled roughly 4,000 square feet. Much of the demo took place in the existing hospital areas in the decontamination, Path Lab, and HIM records for the Phase 1 scope.
Owner
Medxcel
Square Feet
9,100
Architect
Polkinghorn Group Architects
Location
Austin, Texas
