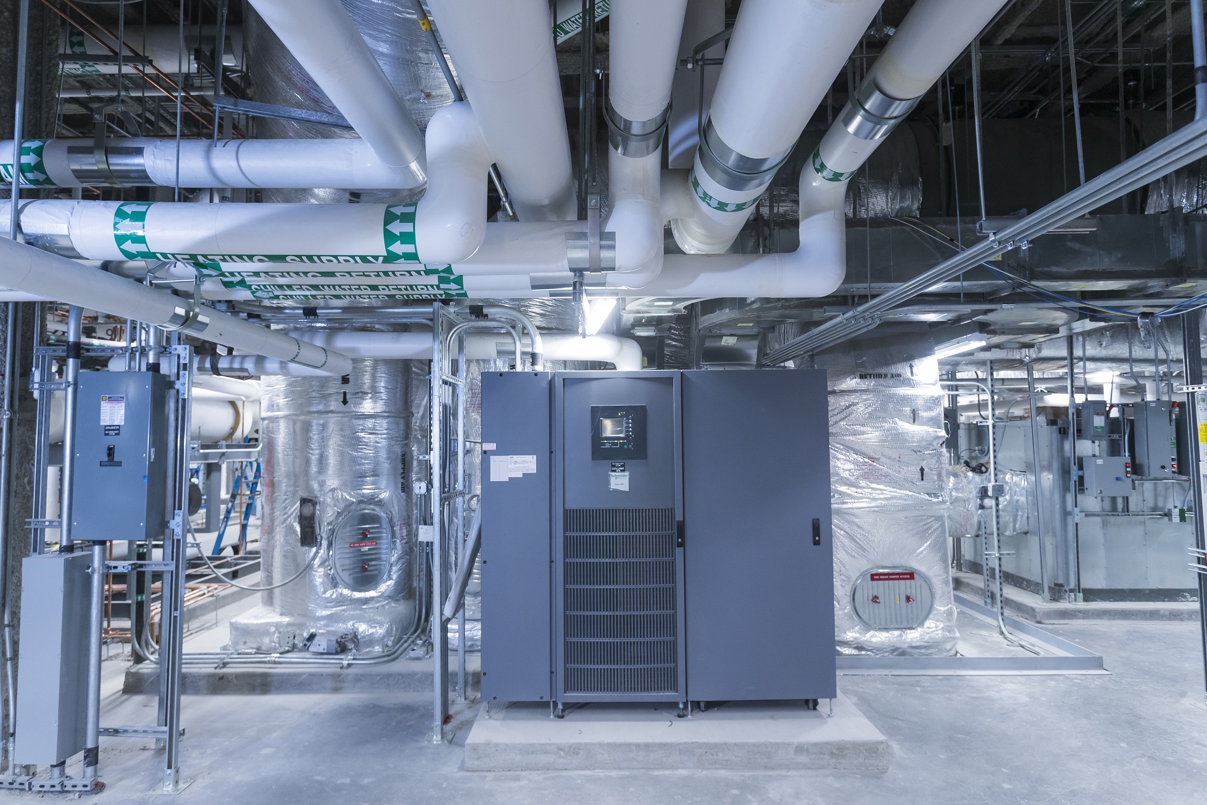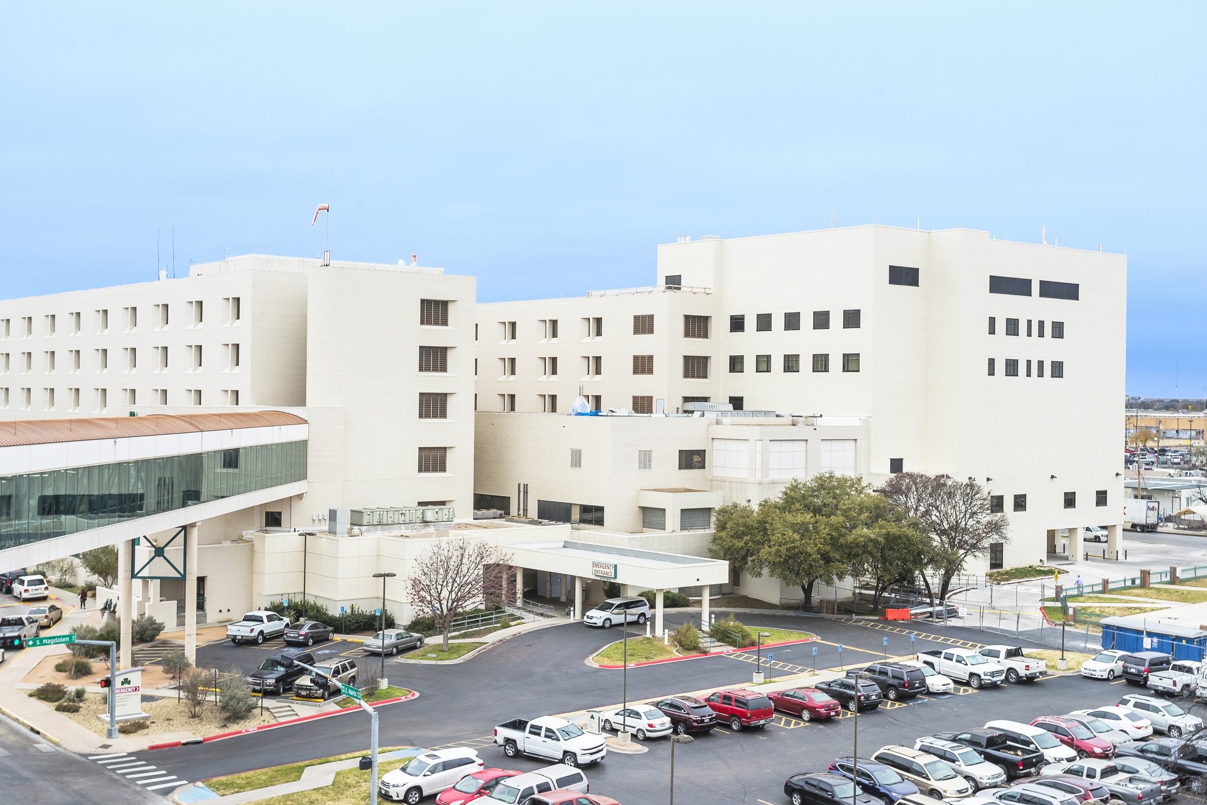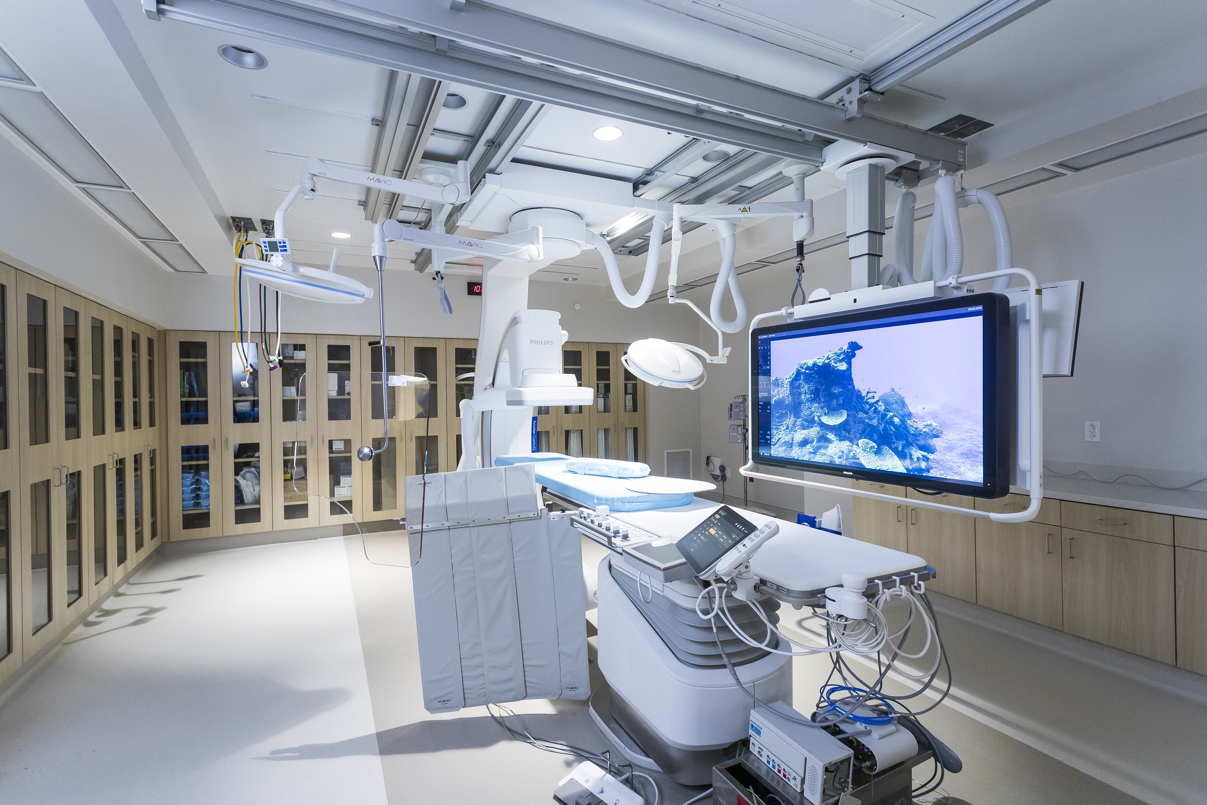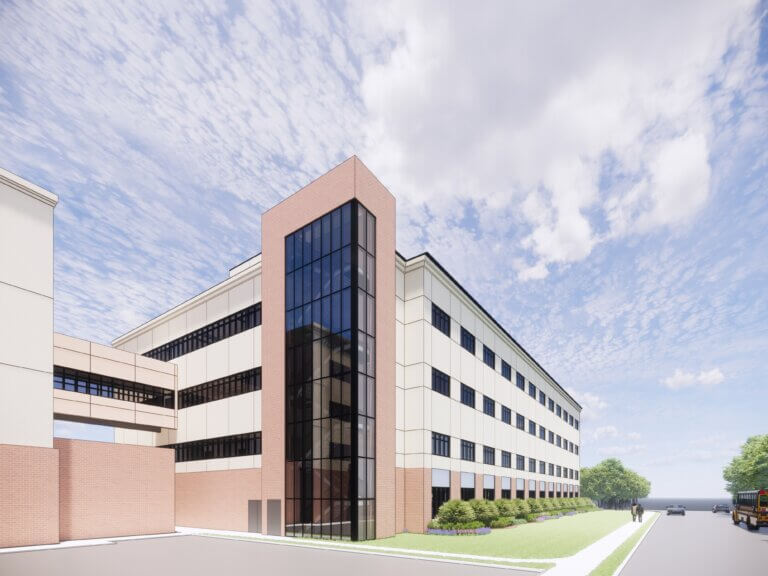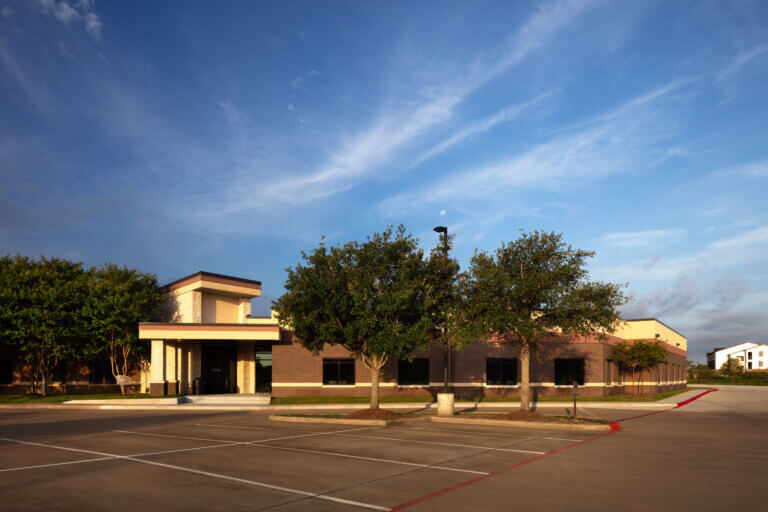Shannon Medical Center
This 26-phase, nearly 3-year project provided Shannon Medical Center a fresh facility to meet community needs and support future growth.
In addition to the new 7-story, 75,000 square-foot bed tower, construction at Shannon Medical Center included an 8,000 square-foot Intensive Care Unit (ICU) expansion and 26,000 square feet of interior renovations.
Construction on an active hospital campus always comes with unique challenges, and this project was no different. Careful planning and coordinated efforts insured full capacity for the ICU with temporary rooms during construction as well as safe construction of the new bed tower only 75 feet from the hospital’s active helicopter service. Technology also played an important role in the project, helping keep the schedule moving to deliver the project on time.
Shannon Health System
101,000
O’Connell Robertson
San Angelo, Texas
