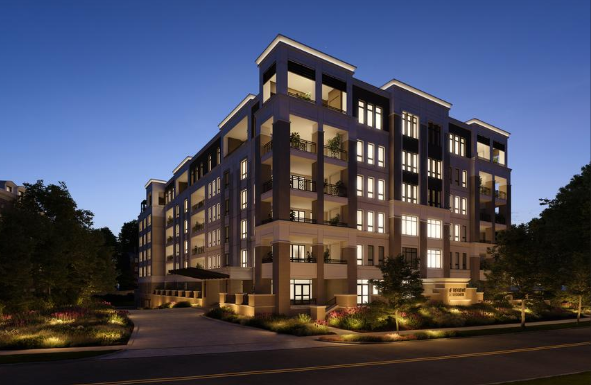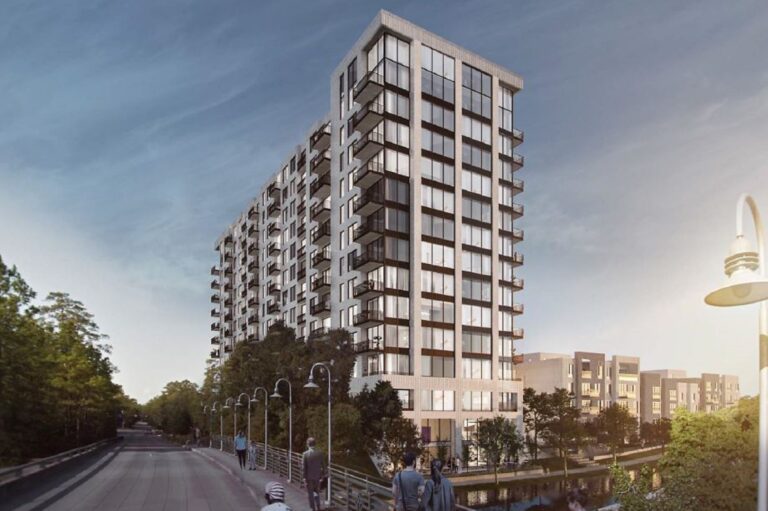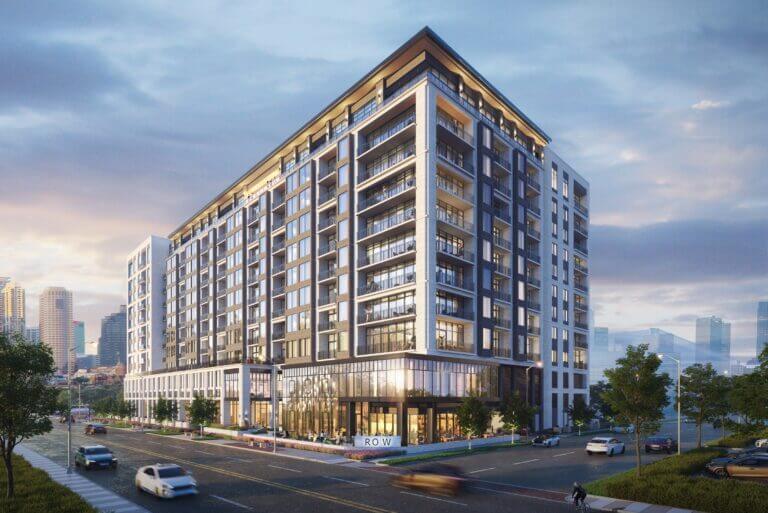The Regent at Eastover
The Regent at Eastover includes demolition of five existing two-story condominium buildings and new construction of a seven-story, 184,000-square-foot concrete-framed luxury condominium with 32 units.
The development features nine penthouse units ranging from three-bedroom, three-and-a-half bath to four-bedroom, four-and-a-half bath ranging from 2,894 to 6,842 square feet. All units feature a private lobby elevator for residents only, high ceilings, and expansive terraces. Amenities include a state-of-the-art fitness center and a rooftop terrace with a grilling station. The building also includes a large private parking level, with guest parking available on the property.
The Lutgert Companies
184,000
SGA Narmour Wright Design
Charlotte, North Carolina


