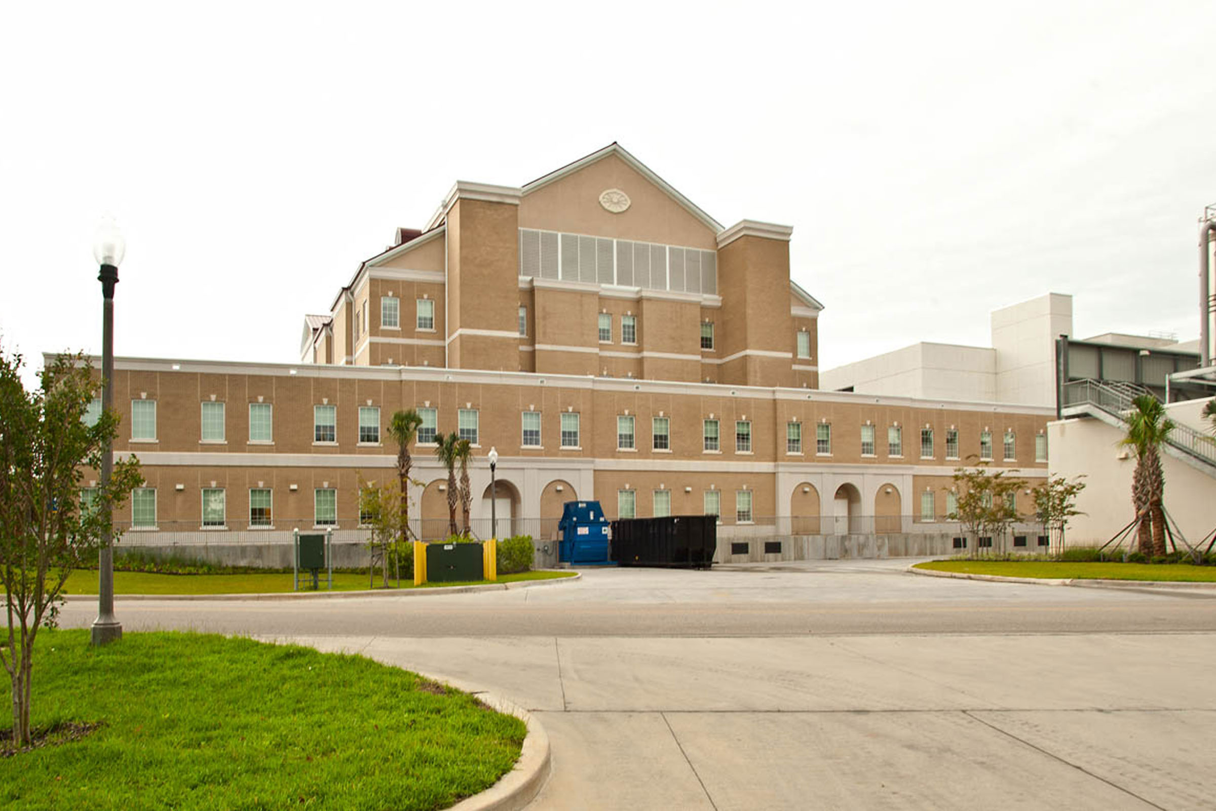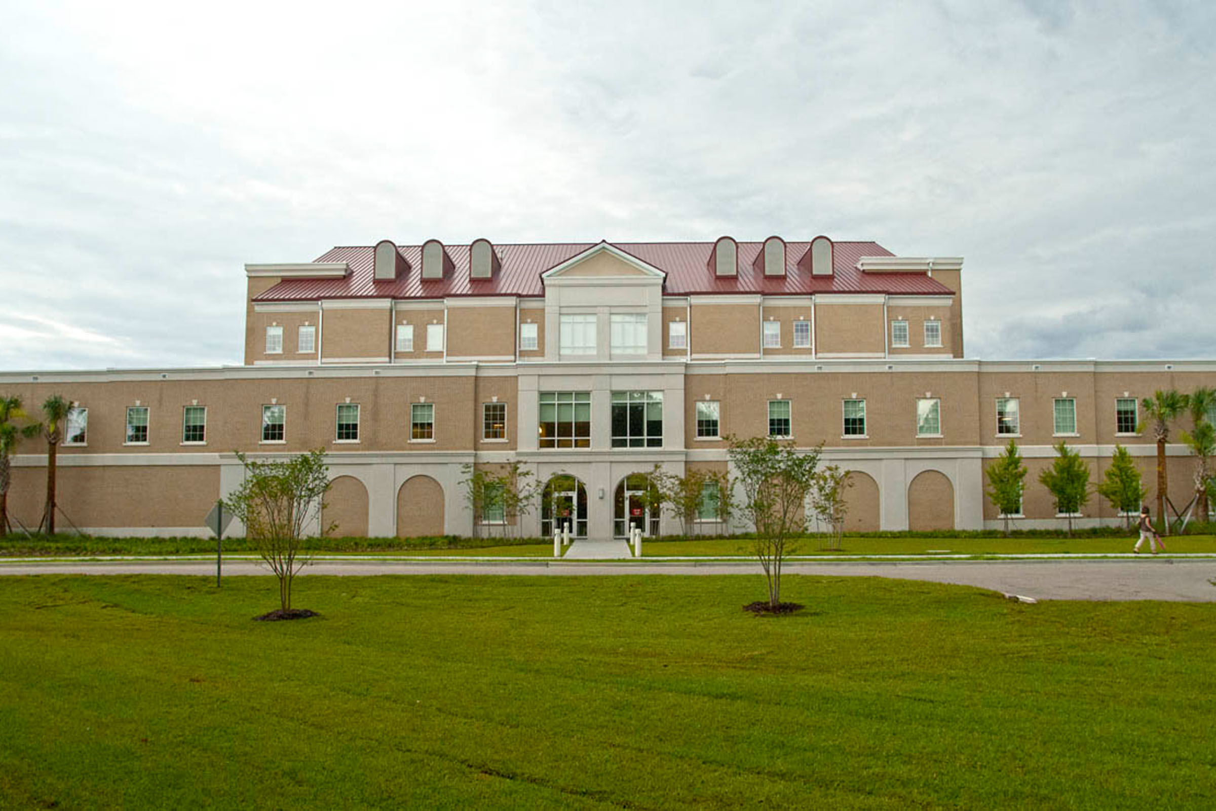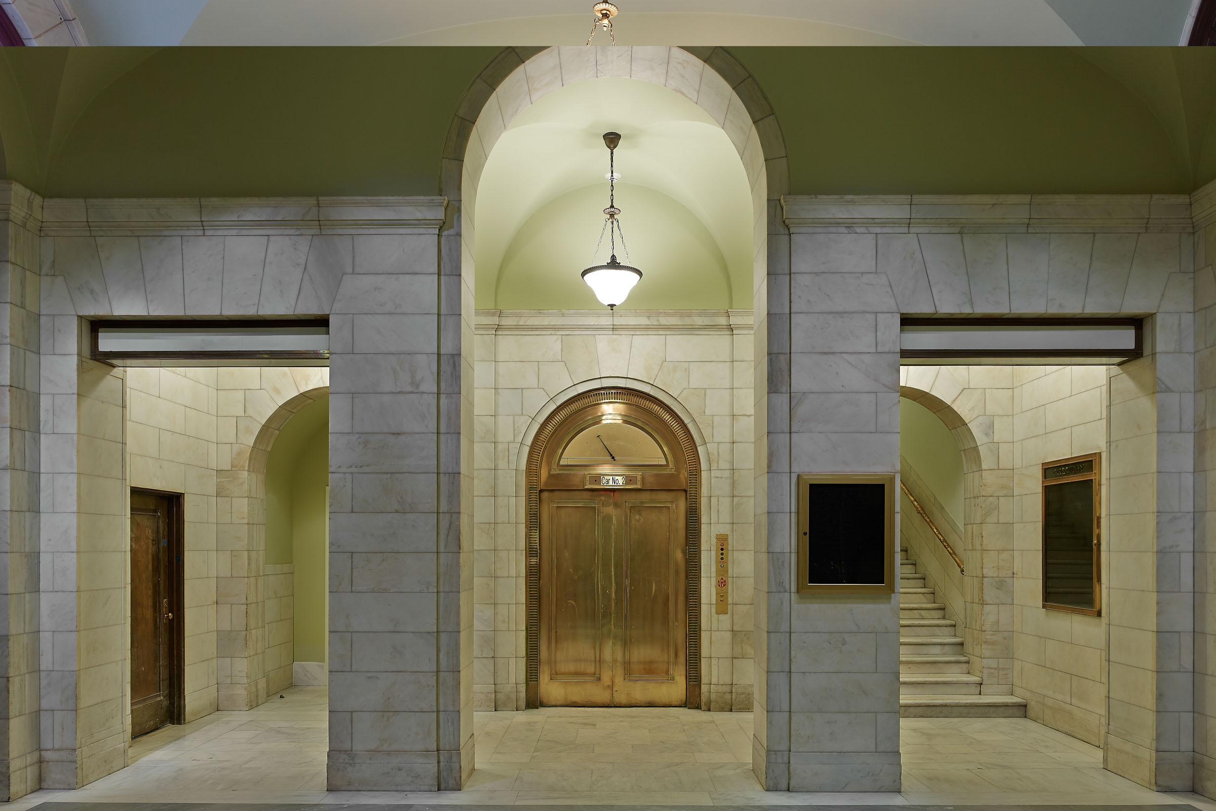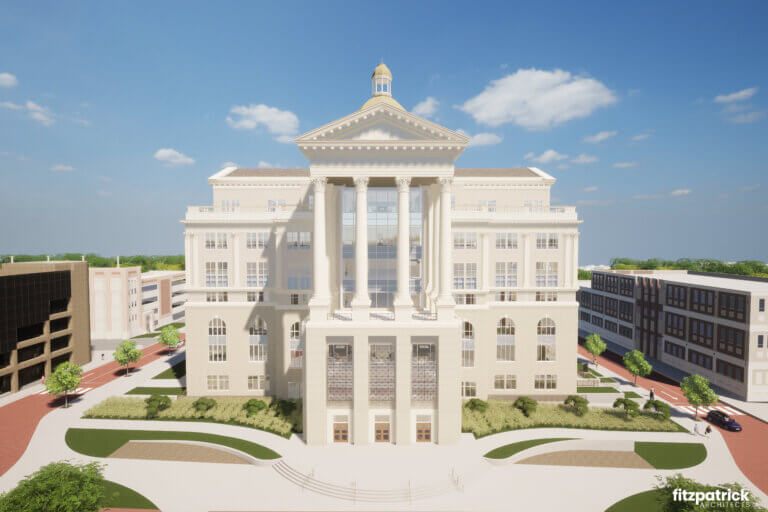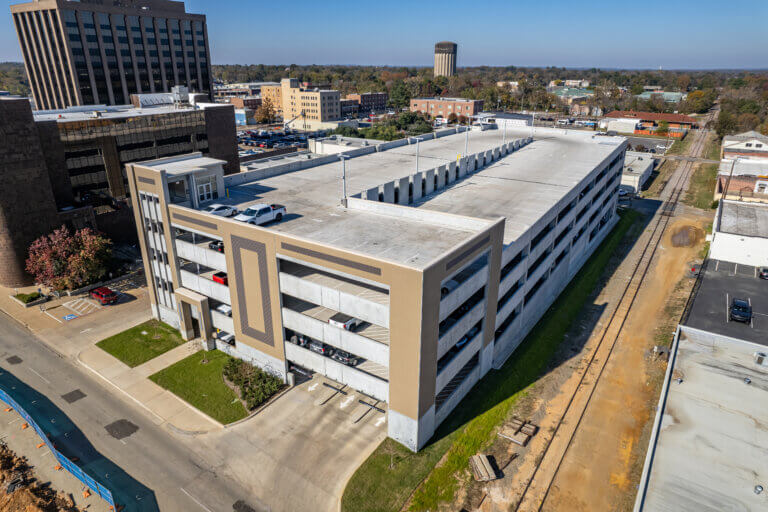VA Gulf Coast Veterans Clinic
Expanding any hospital presents a host of challenges – the life safety of all parties including patients, visitors, and staff being a primary one. However, expanding a VA hospital to make it blast-resistant adds another level of complexity entirely.
To harden the envelope for bomb blast resistance, the exterior wall construction entailed using 14-gauge metal studs back-to-back and 22-gauge metal sheathing with a mixture of brick and precast skin. Additionally, the team used heavy tube steel framing at all window openings to resist the load of the blast-proof windows. This skin system was certainly atypical from a design perspective and required over 400 precast connections to penetrate the exterior of the building envelope for welding to the structure. To deliver a project that was both water-tight and blast-resistant, our team devised a method of patching the various precast connections while maintaining the building envelope intact.
Other relevant project facts: four-story addition plus a penthouse, renovations to the existing hospital included strengthening structural elements for blast and hurricane protection.
Owner
Department of Veteran Affairs
Square Feet
165,000
Architect
Leo A. Daly
Location
Biloxi, Mississippi
