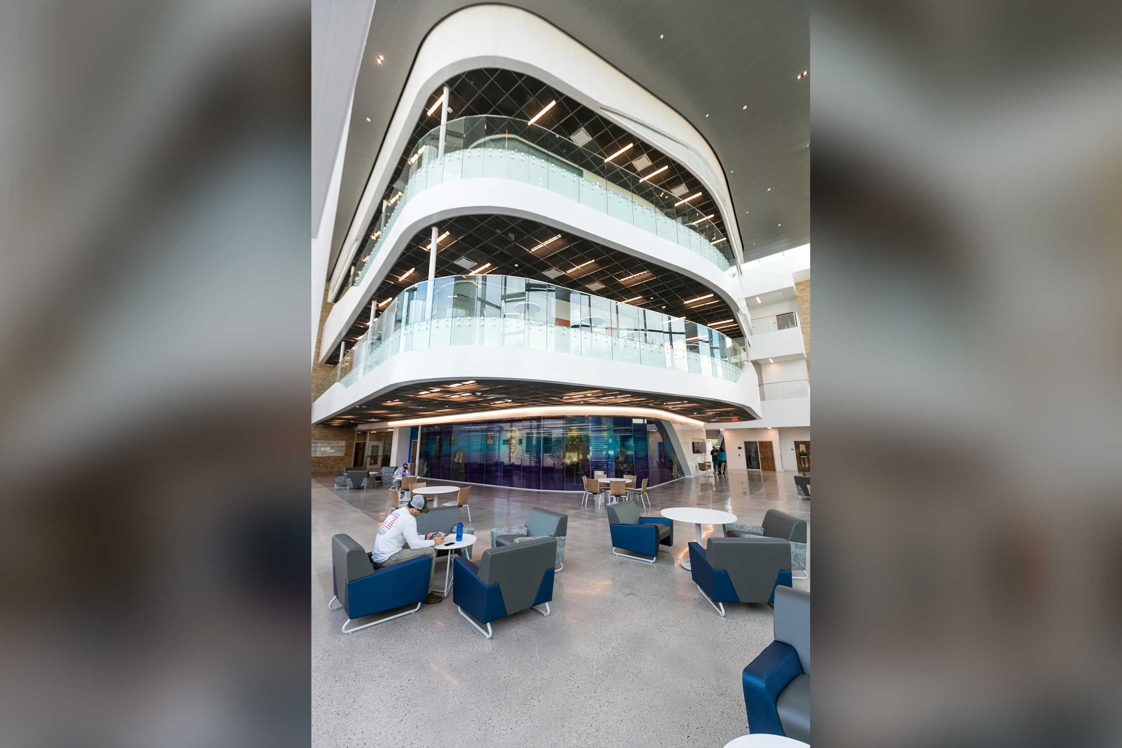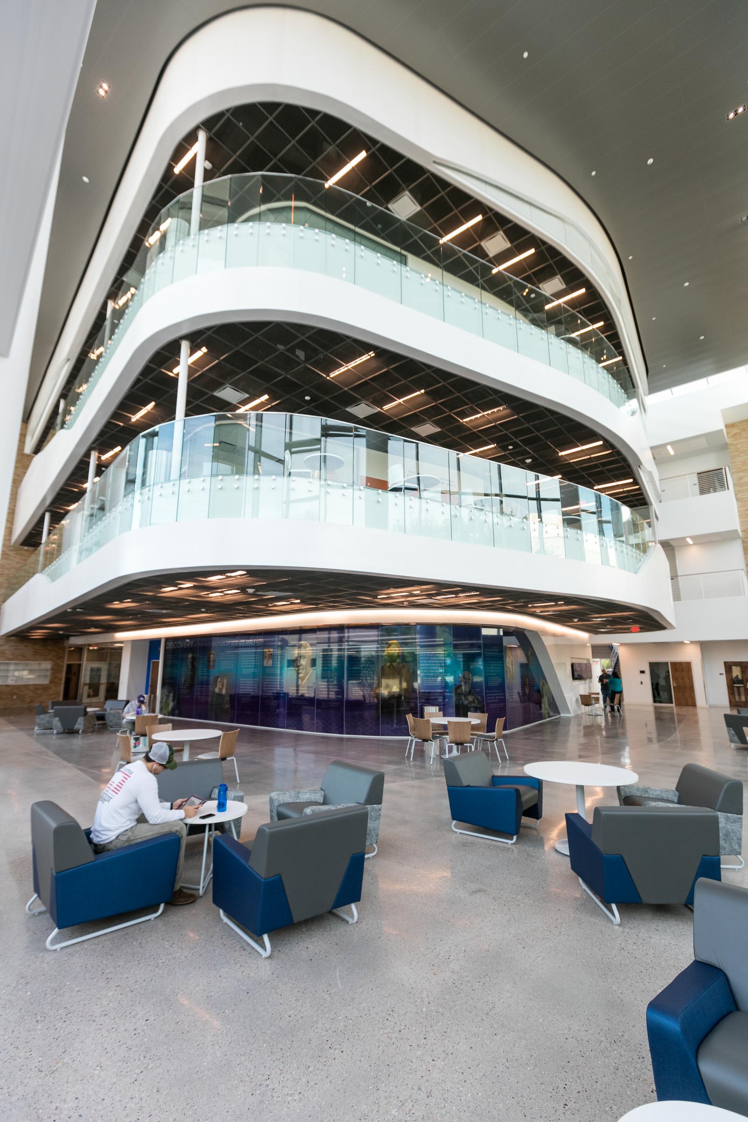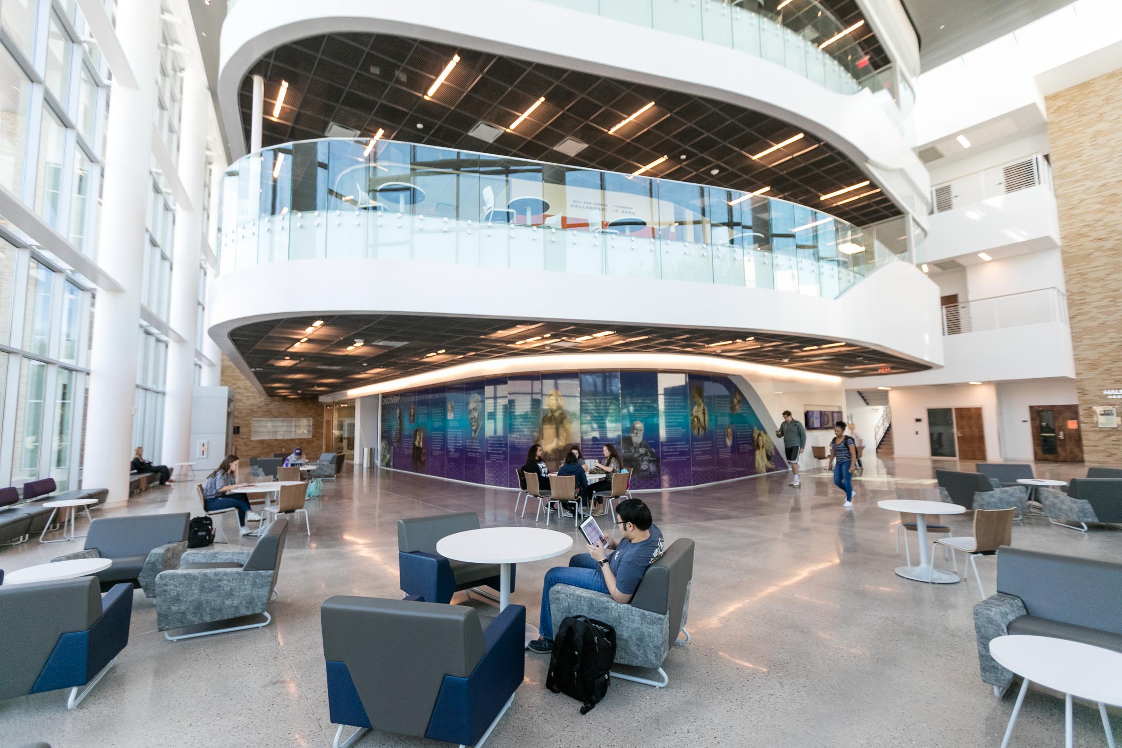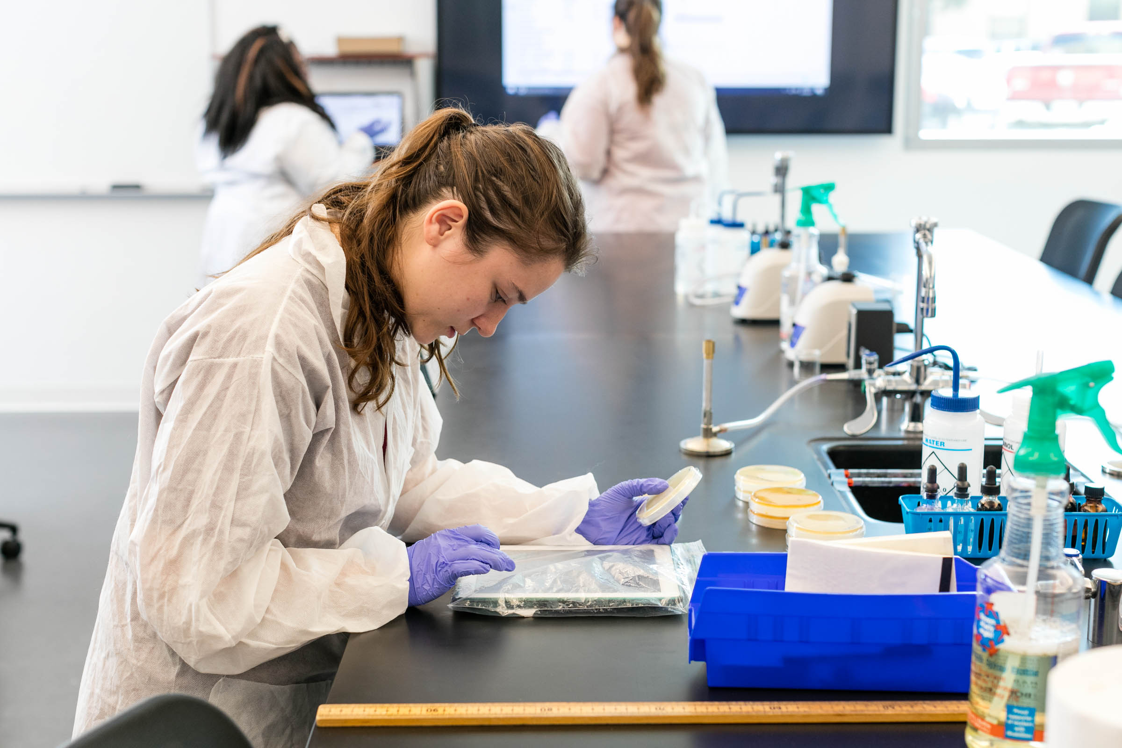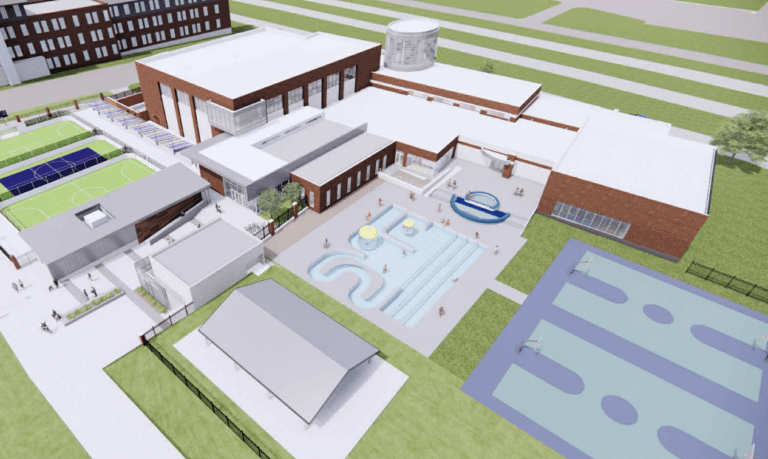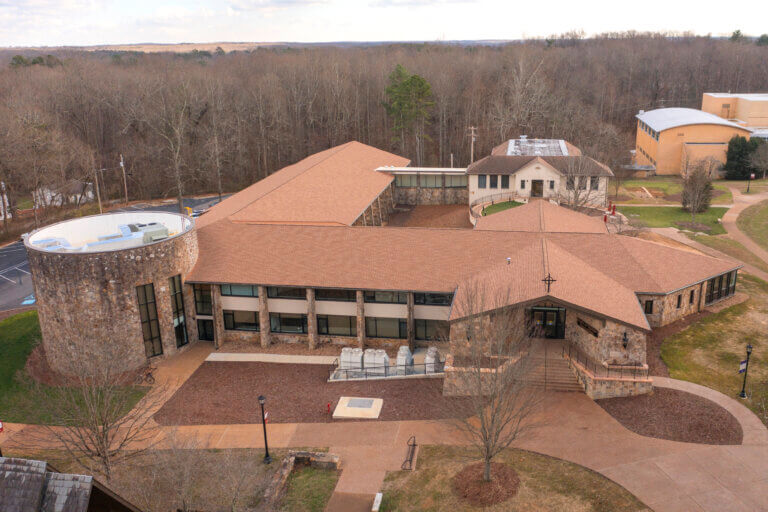ACU Halbert-Walling Research Center
The Halbert-Walling Research Center provides laboratory space that meets modern requirements for cutting-edge research and education.
The 63,900 SF building provides a synergistic space for students and faculty to collaborate and interact inside and outside the classroom. Construction occurred alongside the newly renovated Onstead Science Center. The new Halbert-Walling Research Center includes a new lecture hall, general and demonstration classrooms, teaching and research labs, a Class 100 cleanroom, and facility offices supporting the biology, chemistry, and engineering departments.
The new Halbert-Walling Research Center began as an idea and through several end-user meetings, Hoar and Perkins +Will collaborated to bring the facility to life. Initial costs came in well over ACU’s donor-funded budget. To meet the science program demands while maximizing the value of the given budget, our team along with Perkins + Will created focus groups and polled their end-user needs and specific program requirements. This allowed us to hone in on the nuances of each space and provide a more accurate cost model for the University. Through continued collaboration between the University, Perkins+Will, and our team, the building scope became clearer with each iteration and the budget accuracy improved. It was through this exchange, that the team could identify opportunities to maximize the function of the space for the current curriculum and optimize the facility for future programs.
Other relevant project facts:
Design Build Project Delivery
3D Model-Based Design, Coordinating Construction
Class 100 Cleanroom
Owner
Abilene Christian University
Square Feet
63,900
Architect
Perkins+Will
Location
Abilene, Texas
