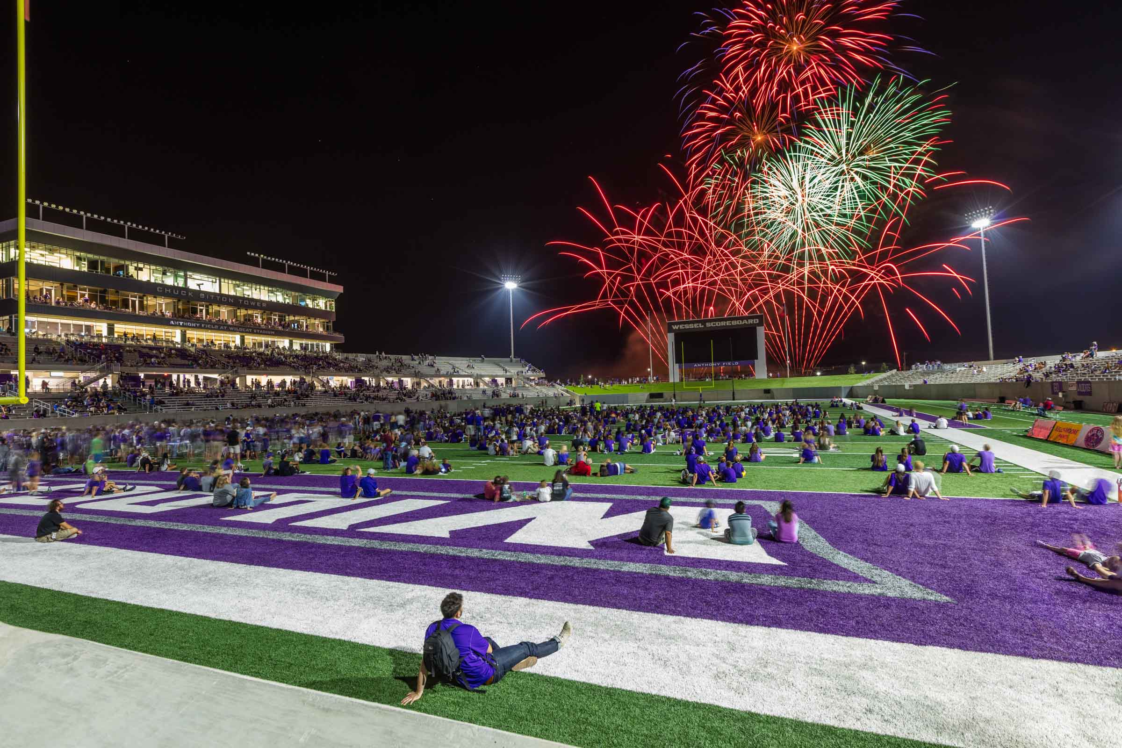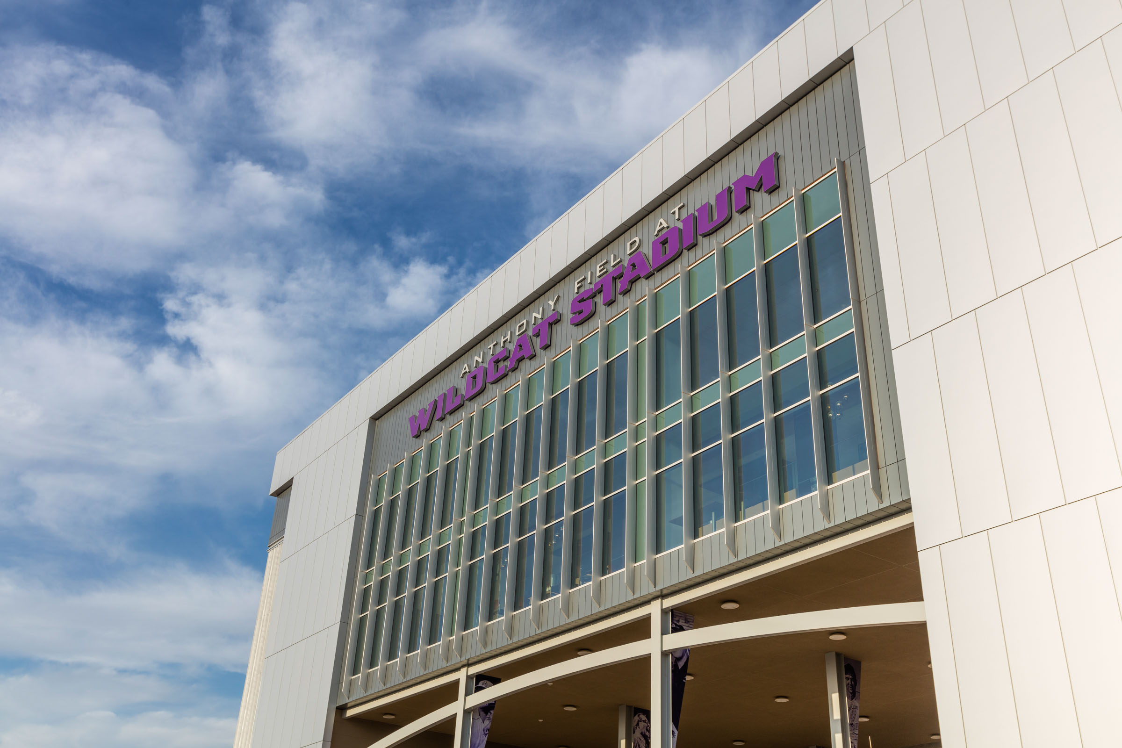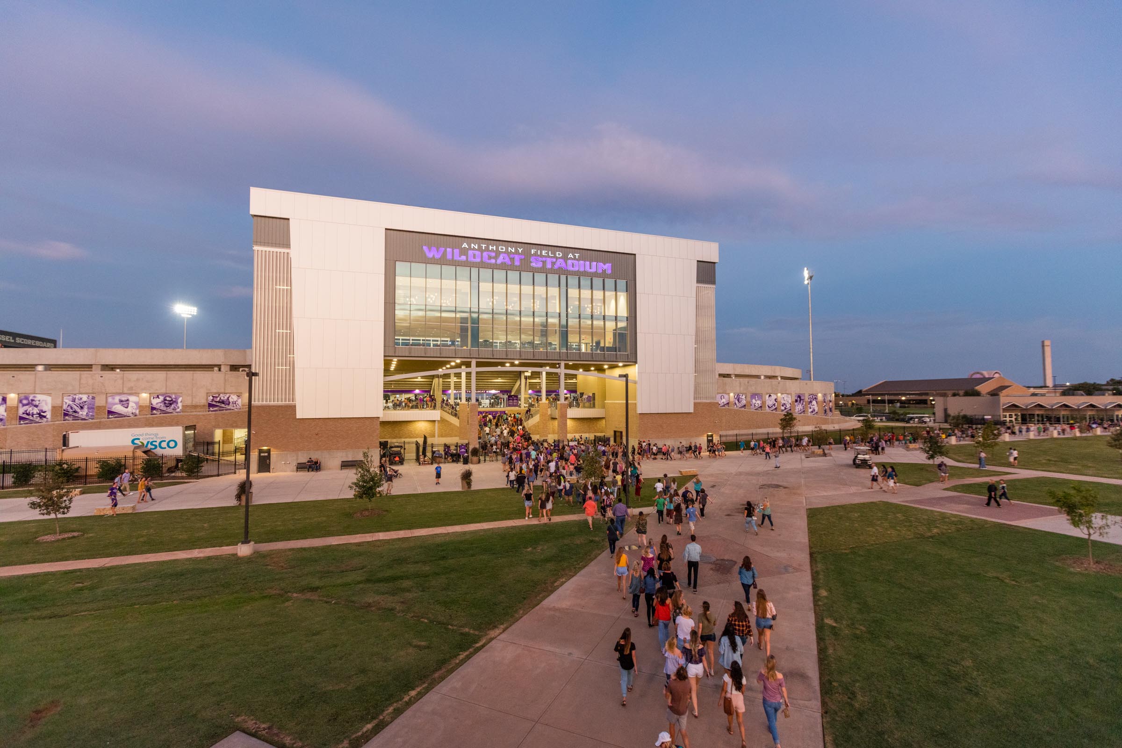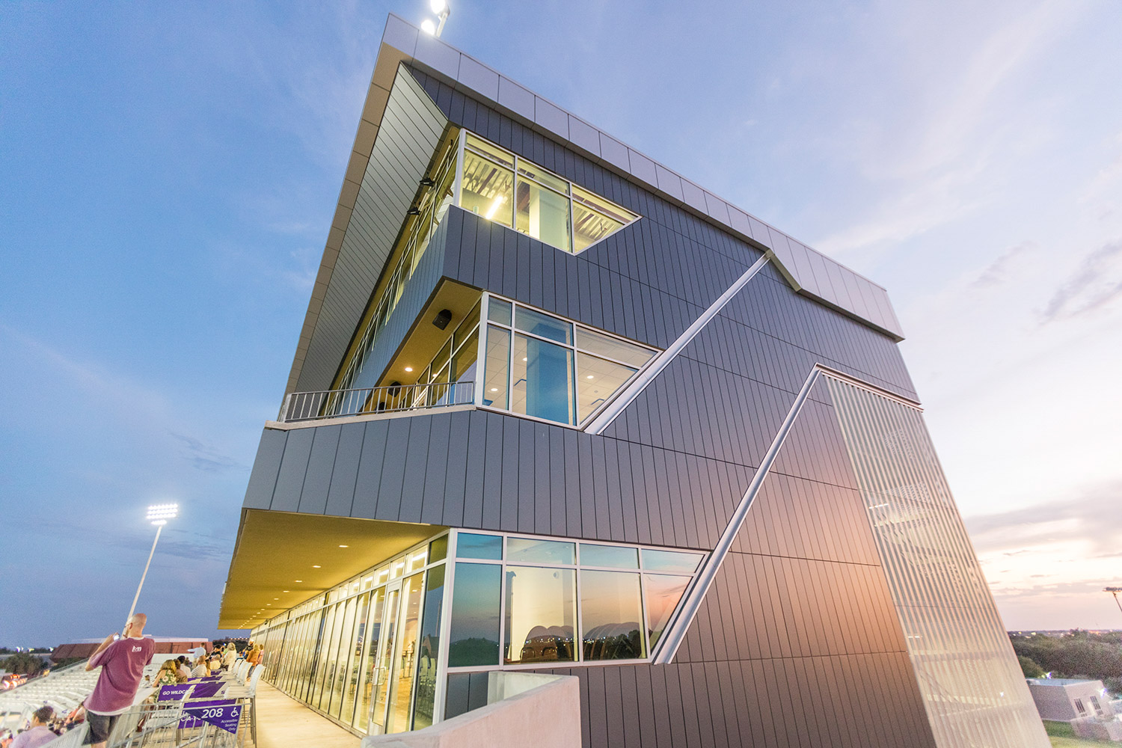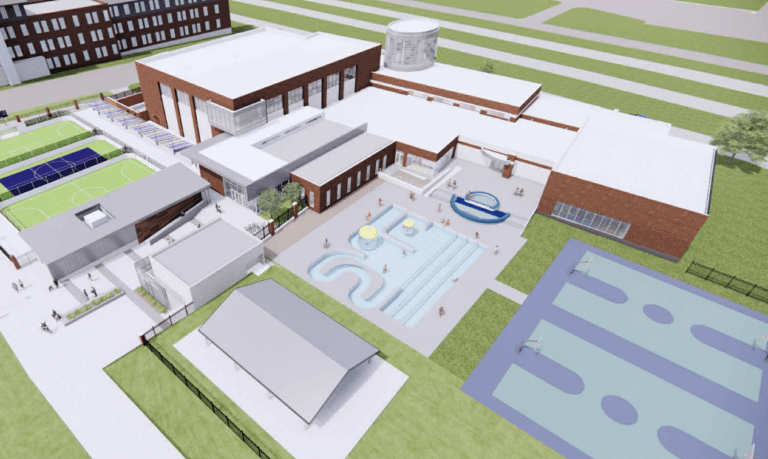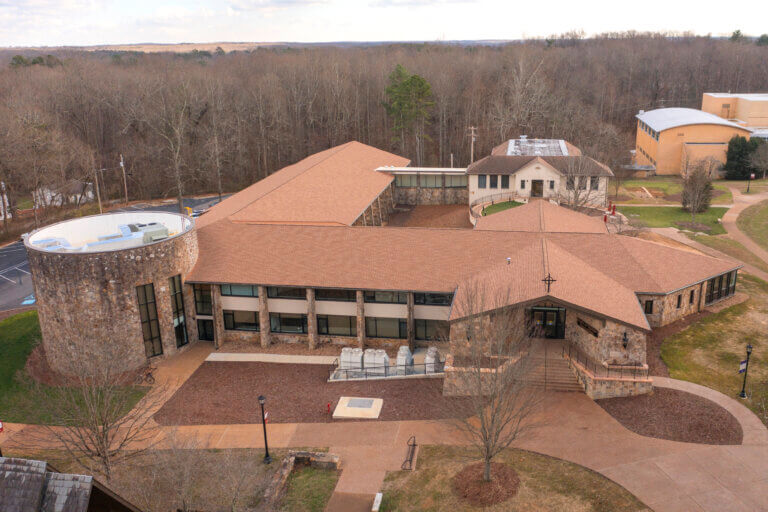ACU Wildcat Football Stadium
The new ACU Wildcat Football Stadium is not only important to the ACU student body and athletes, but also to the greater community of Abilene. It provides a focal point for the campus community known for its close-knit atmosphere and allows the school to host other community events including high school football games and band competitions.
For decades, students, student-athletes, and coaches alike have dreamed of an on-campus football stadium for the ACU Wildcats. The new 10,000-seat NCAA Div I FCS football stadium includes a 5-story pressbox, 10-luxury suites, a club room, home and visiting locker room facilities, restrooms, and concessions. From the beginning we understood the scheduled completion date – the first home football game in over 50 years – was nonnegotiable. Our early work during preconstruction was instrumental in bringing the project into budget and getting the project started. We provided over 60 design and material alternatives that once accepted, reduced the project cost by $9 million.
The original design of the press box was a 5-story, narrow structure with stairwells on either side, creating a dogeared footprint. We suggested moving the stairwells inside the overall structure to reduce the footprint and create a seamless rectangle. This solution did not affect the spirit of the design. We decreased the amount of steel and exterior materials needed and reduced the cost of the press box by 21%.
The original design of the press box came in just over 85’ tall, making it a type II A steel structure which requires fireproofing. We suggested lowering each level by 1’, reducing the overall height to just under the code requirement. This reduction classified the building as a type II B steel structure and eliminated the need for fireproofing as well as additional exterior materials and saved approximately $300,000.
Owner
Abilene Christian University
Stadium Seats
10,000
Architect
HKS
Location
Abilene, Texas
