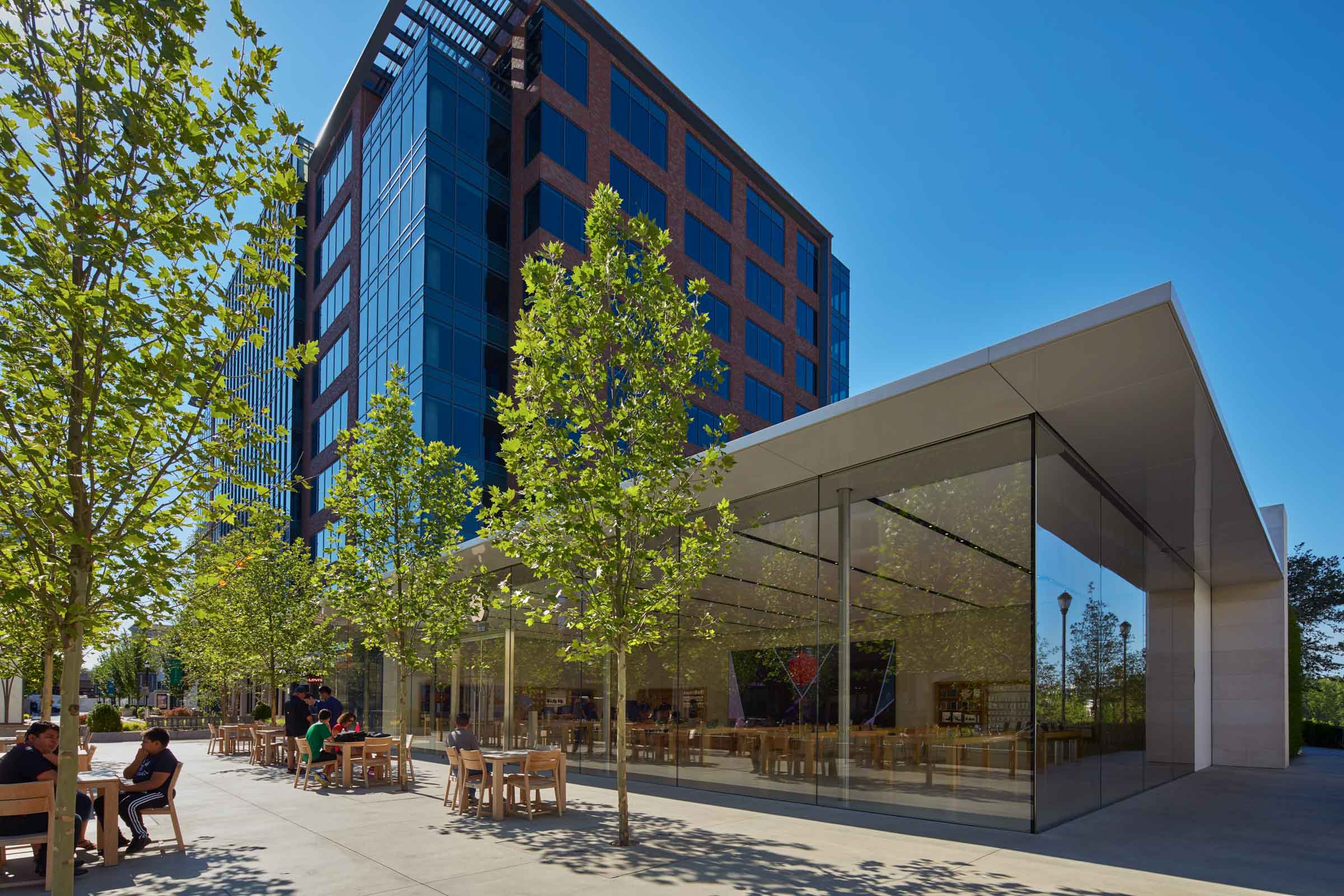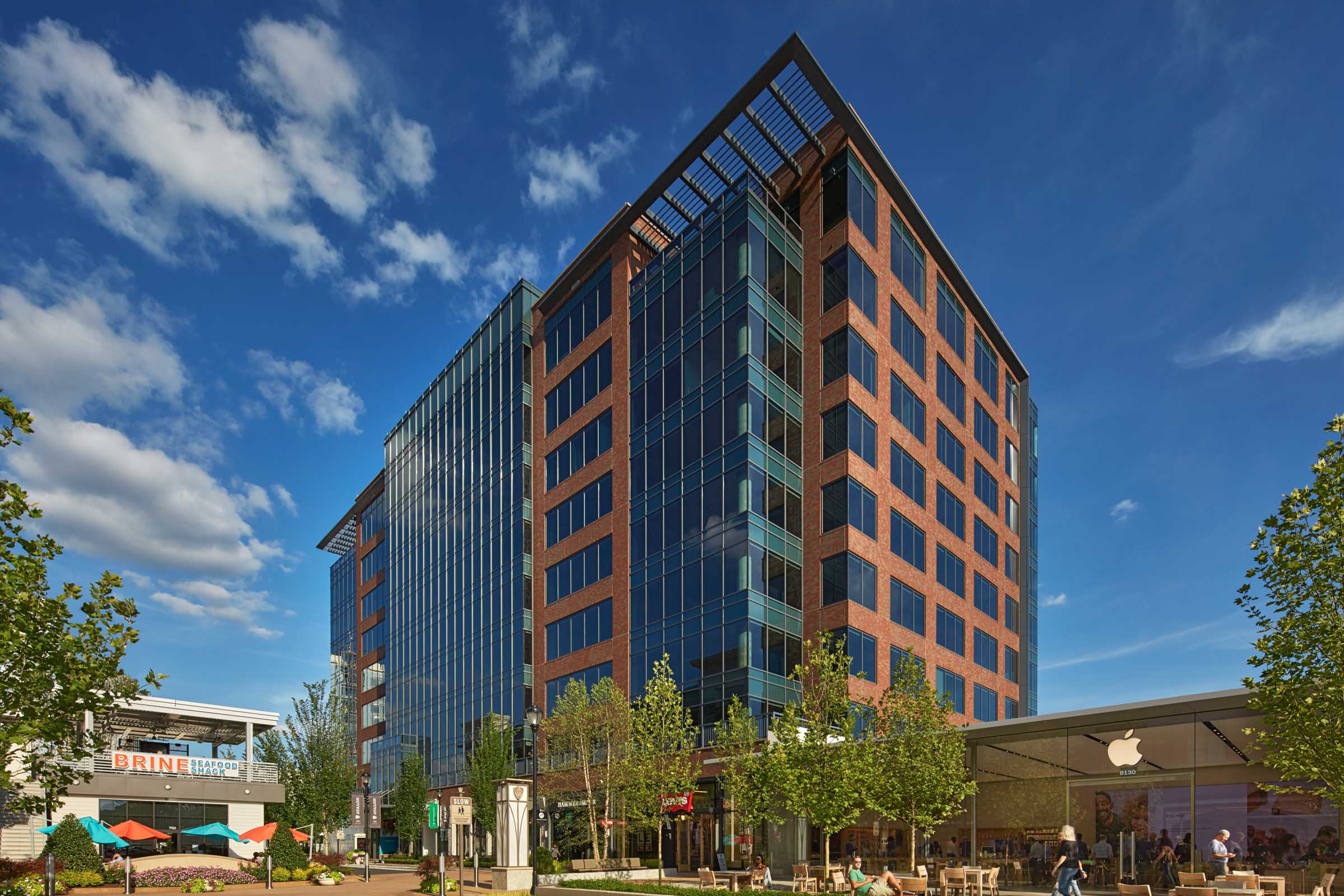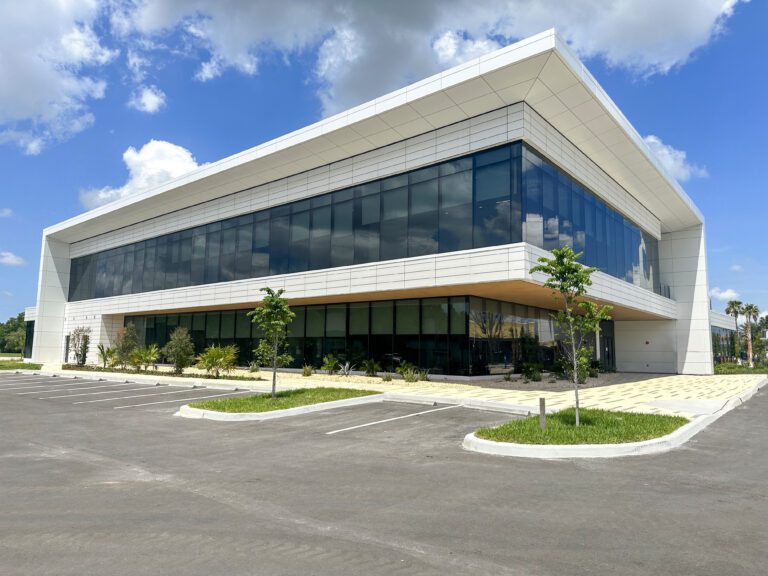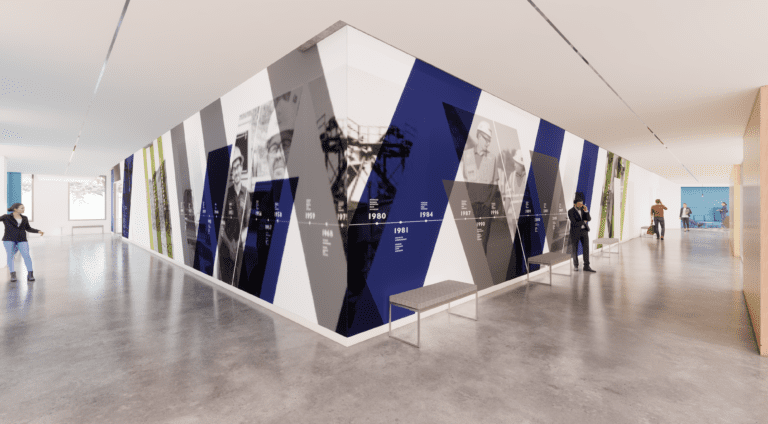Avalon 8000
Avalon 8000 is a new 222,000-square-foot Class A office building constructed as part of the Avalon mixed-use development in Alpharetta, Georgia.
The project also includes a 332,000-square-foot precast parking deck with space for 967 cars. The office building is adjacent to the mixed-use facility we built in 2014.
During construction, our jobsite was surrounded by several other ongoing projects. Our team worked with other project teams to coordinate field activities and create a collaborative delivery schedule. We shared one entrance off the main road with all the other project teams, as well as traffic from the busy Avalon mixed-use development. Traffic became so congested during the busy holiday shopping season we worked closely with the city of Alpharetta and were granted permission to have materials delivered before and after normal operational hours.
The parking deck was funded by two different owners, and our team worked with each to build the deck to best serve both of their tenants. The five-story parking deck features elevators, controlled access for the office tenants, and ground parking for retail patrons.
Hines Interests Limited Partnership
554,000
Wakefield Beasley & Associates
Alpharetta, Georgia



