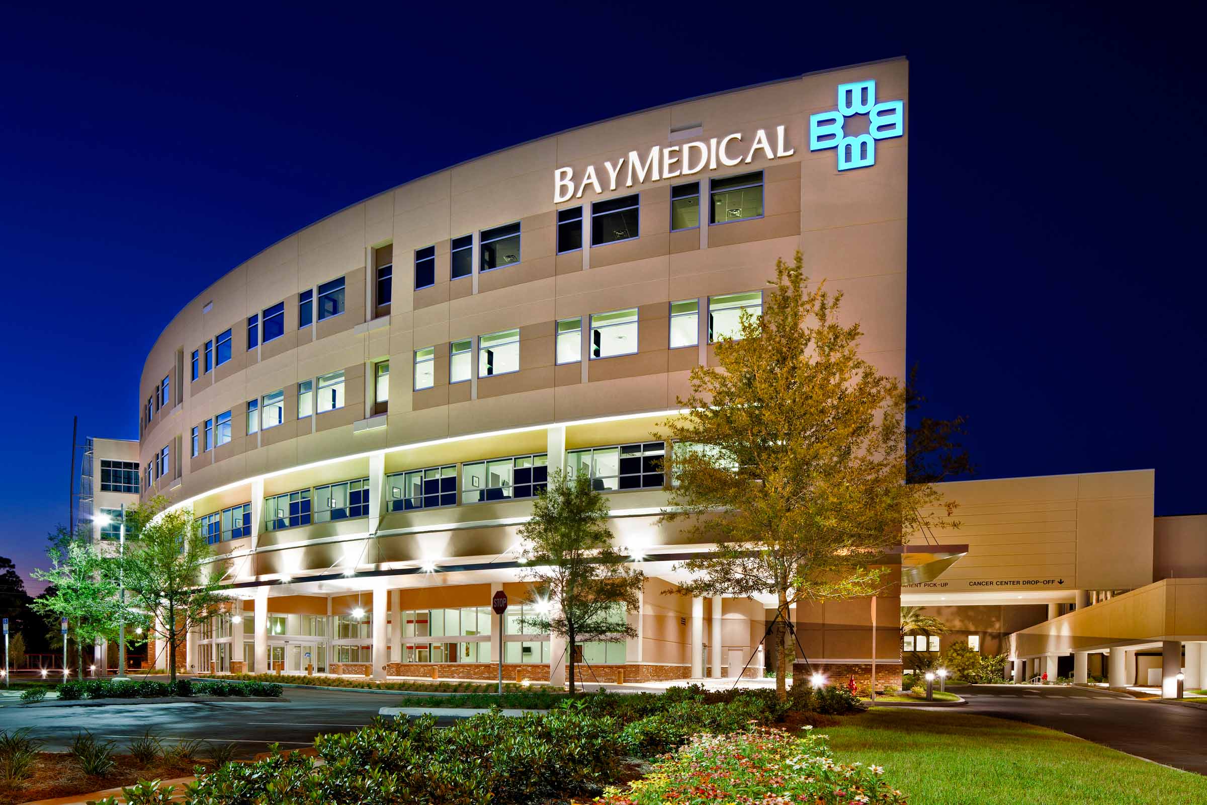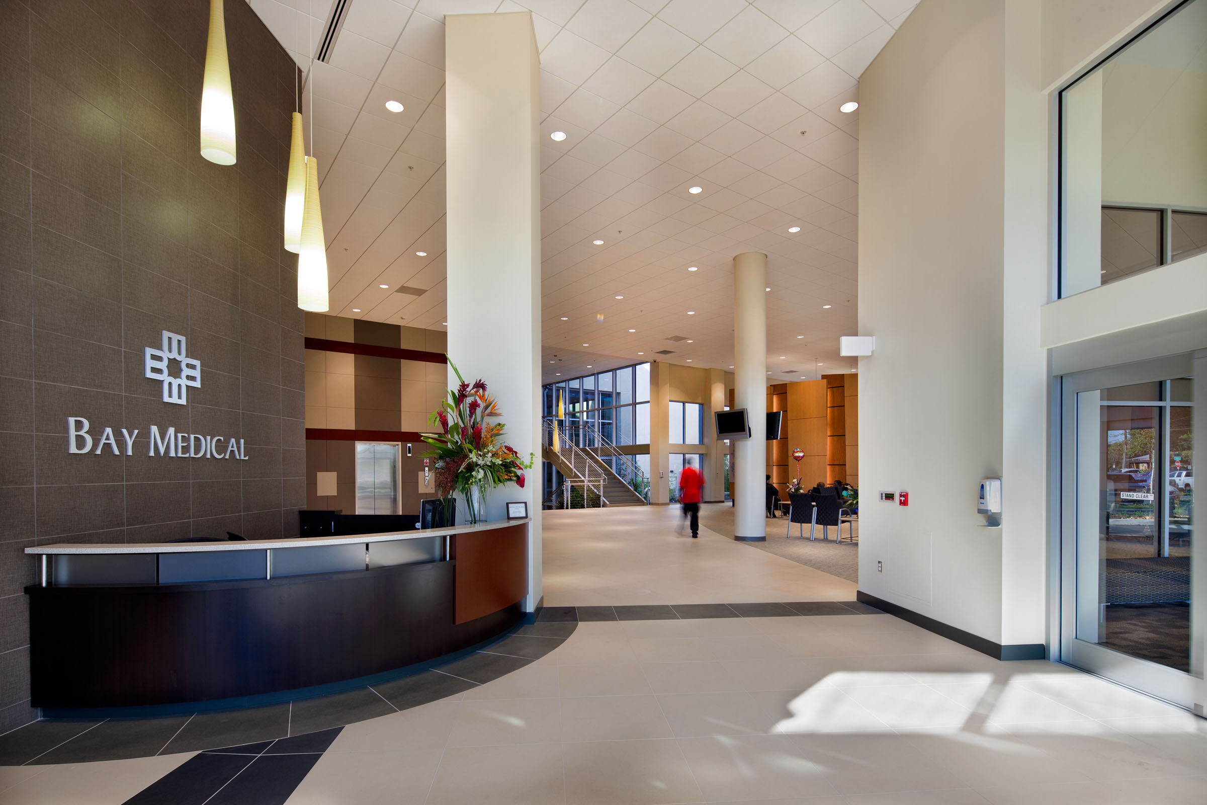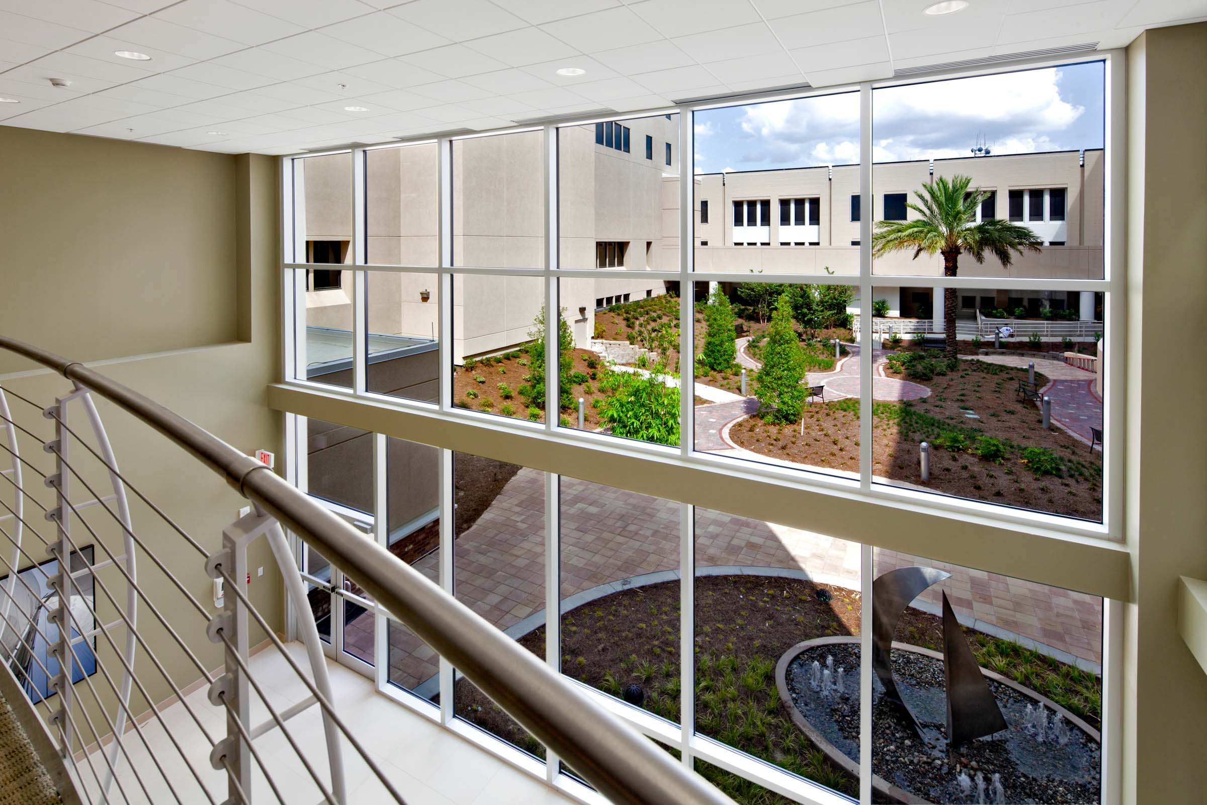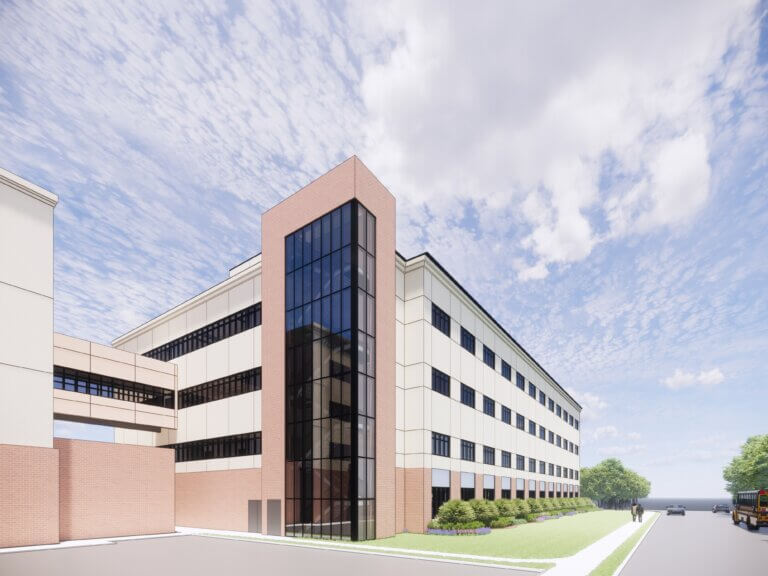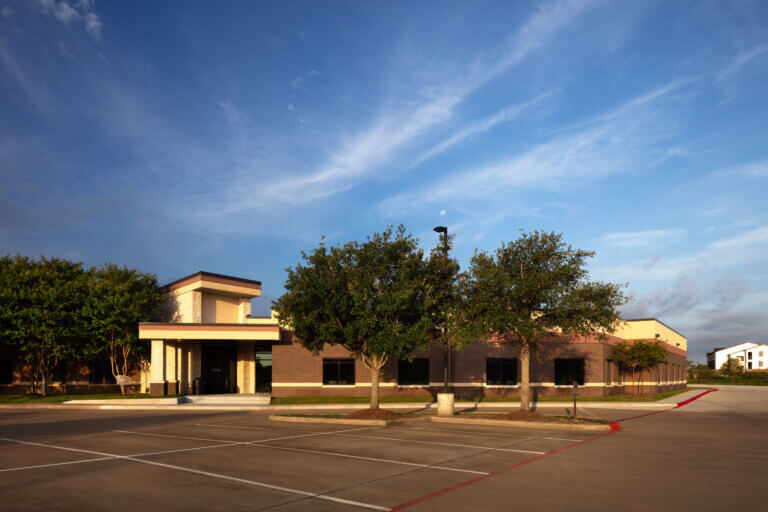Bay Medical Center
On the Bay Medical Center project, BIM allowed us to locate a structural steel design problem early on in the process, enabling us to resolve the issue long before the steel entered the production line or was even delivered to the site.
When the structural model was completed by the steel erector, it was imported into our model for clash detection. The clash detection analysis indicated that base plates and columns did not align with the footings/pedestals in our model. A difference of four to six inches was consistent around the building radius. It was determined that a discrepancy in decimal places in the steel subcontractor’s model was causing the problem. When the scale was extended past whole numbers, we realized the arc of the steel model was .0039 degrees less per bay than required. The use of BIM allowed for quick and early resolution of this issue. The direct cost impact to the project—which BIM helped us avoid—was $125,000, and we were able to keep from losing three weeks in the construction schedule.
ABC Excellence in Construction Award
Bay Medical Center
230,000
Gresham Smith
Panama City, Florida
