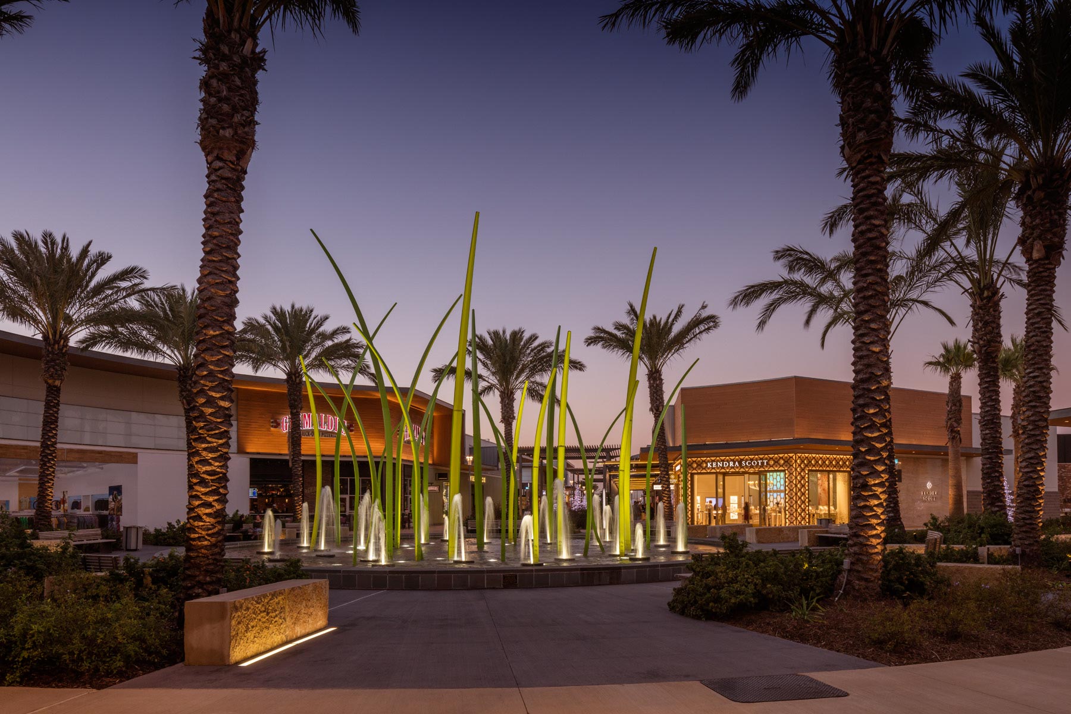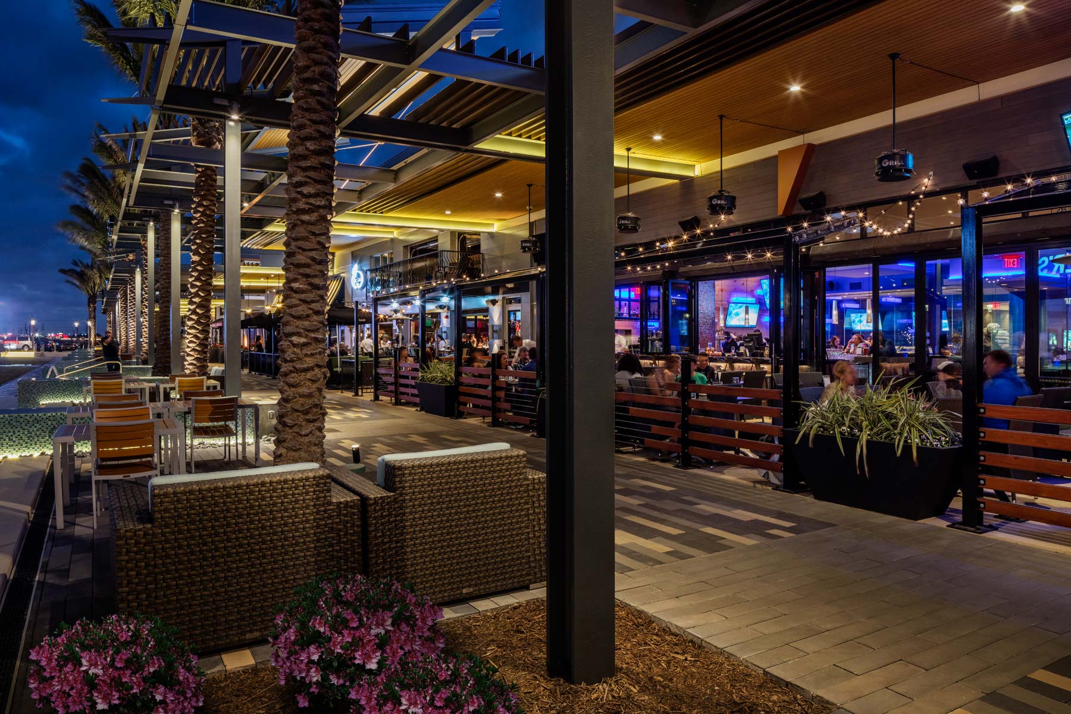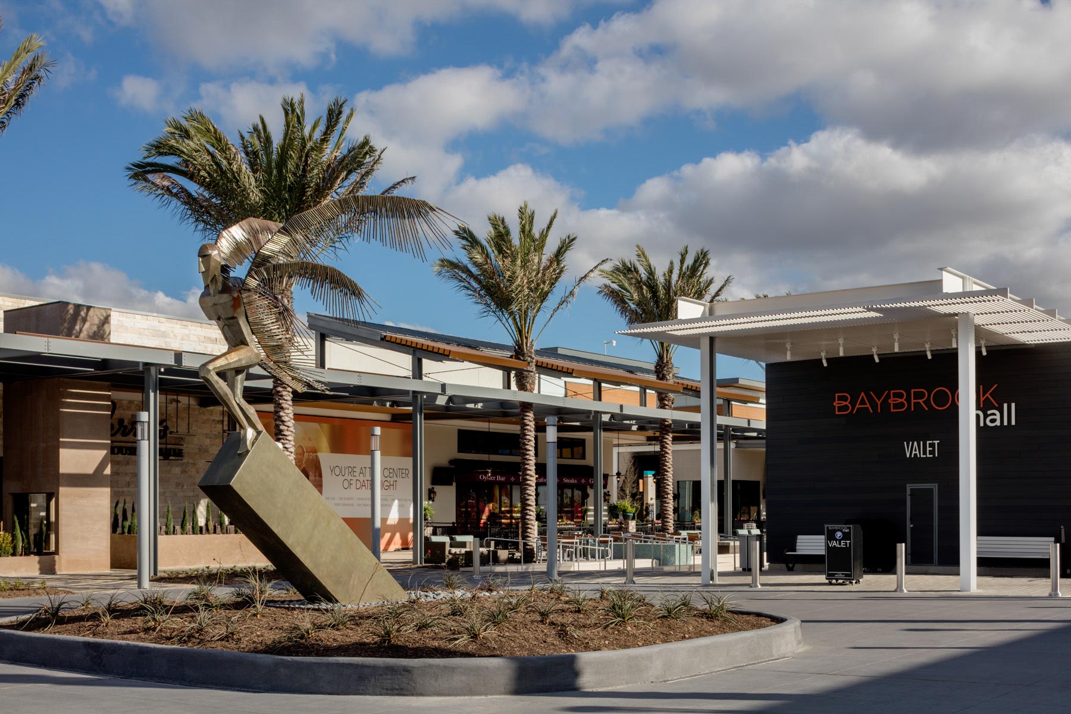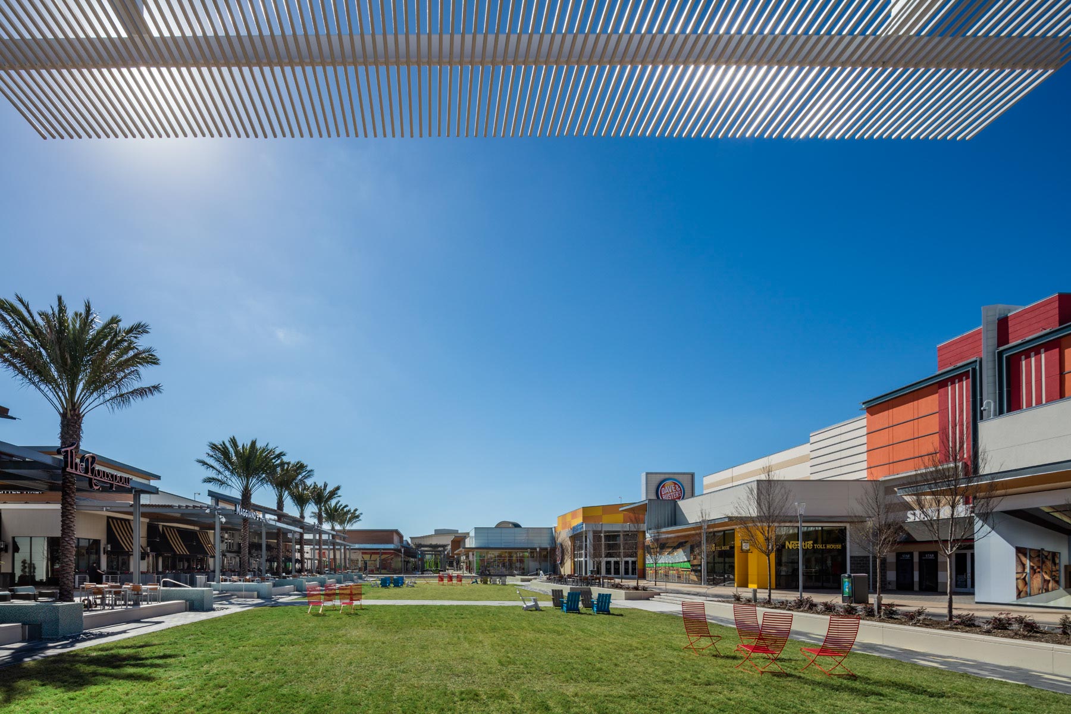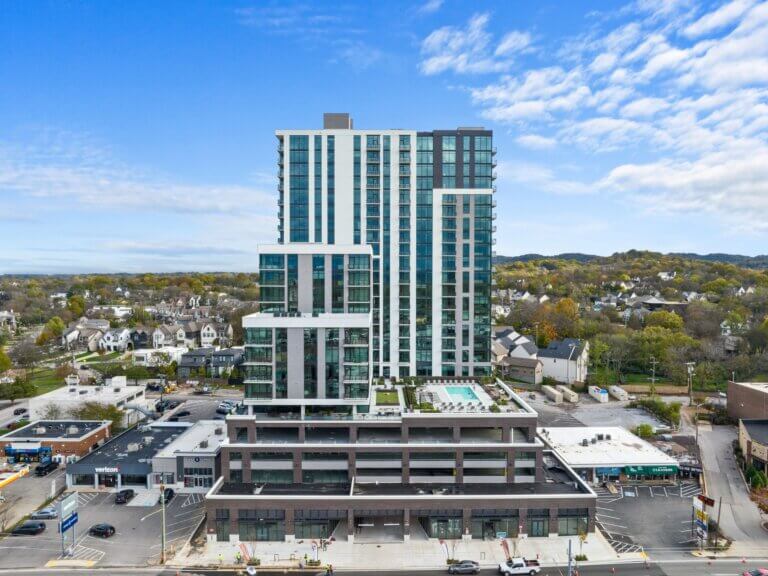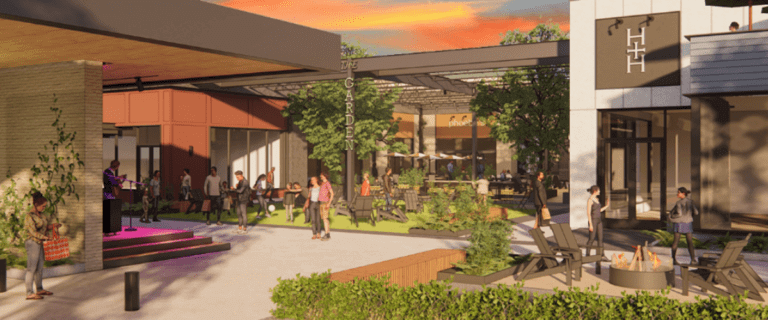Baybrook Mall
The new lifestyle expansion at Baybrook Mall adds more than 280,000 square feet to a center that is already one of the largest in the Houston area. Ten new buildings surround a football field-sized area. A 200,000 square-foot 4-building power center development and a 300 space parking garage are also part of the project.
Designed and constructed to be more pedestrian-friendly, the expansion is centered around a massive outdoor area where people can gather. Block E is a 10-story, 300,000 square-foot steel-framed office building which sits over one level of retail space. There is a 1,150-space cast-in-place parking garage. The building is constructed to achieve LEED certification.
To begin the new expansion, we started construction on the parking garage to the north of the new lifestyle center. It was critical the parking garage open before Black Friday, the official opening of the Christmas shopping season. The team expected to receive permits for the project in June, but it was mid-September when they were issued and work could begin. This left only two months to construct and turn over the parking garage. We worked diligently to accommodate design changes, redirect deliveries to avoid Houston traffic, and re-route primary utility services. Working around the clock, the team installed an average of 21 precast panels a day and completed the parking garage as scheduled, in time for Black Friday shoppers.
General Growth Properties, Inc.
Square Feet
480,000
Omni Plan Architects
Friendswood, Texas
