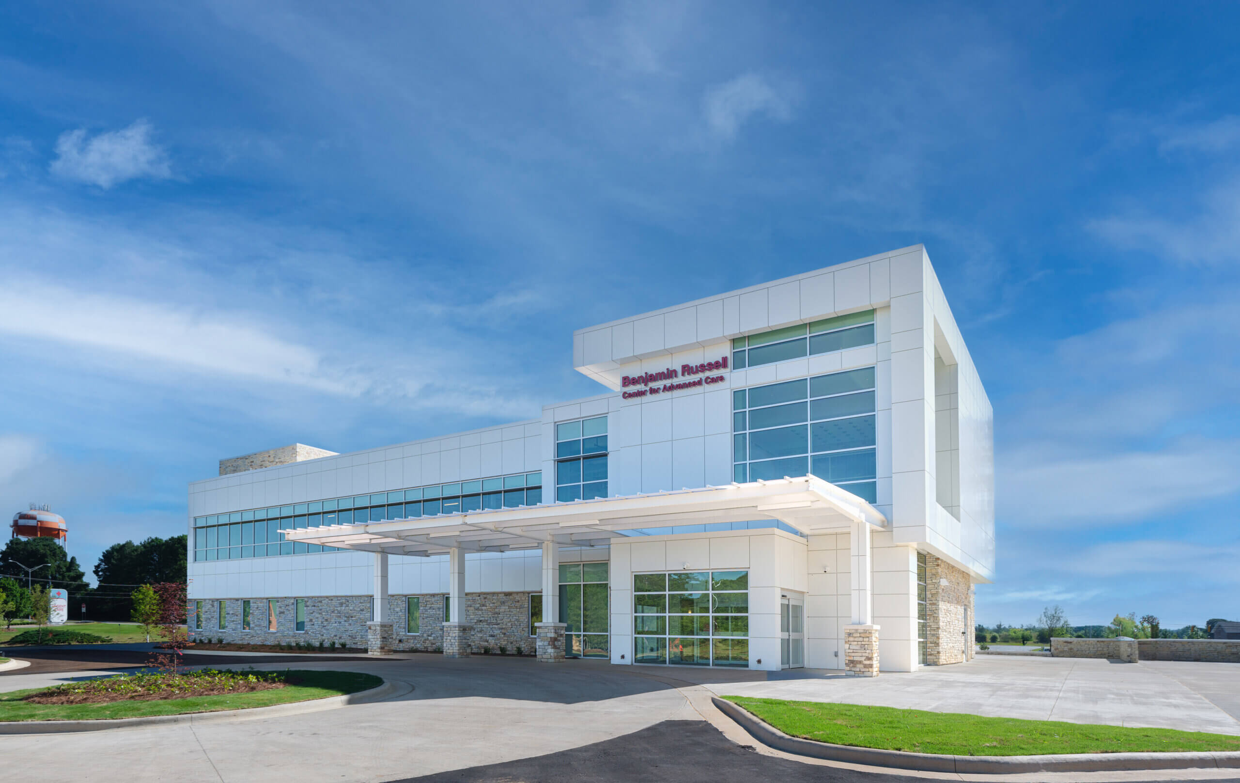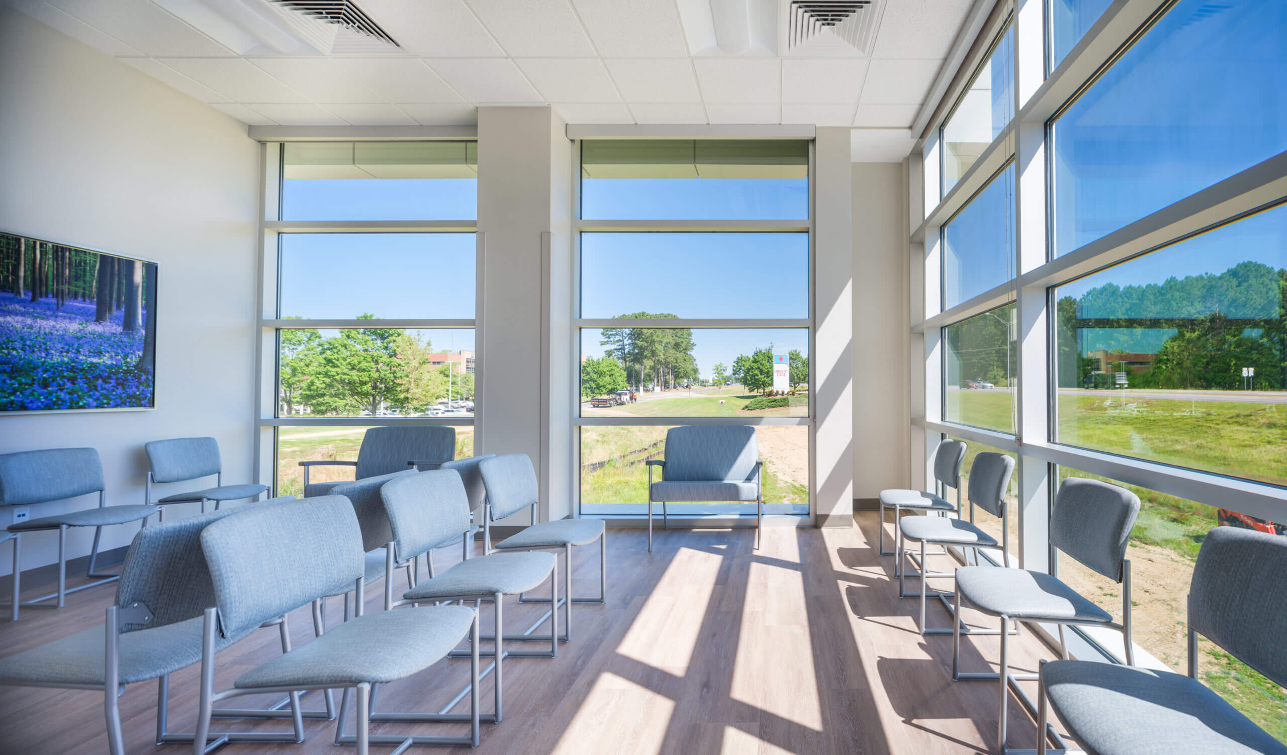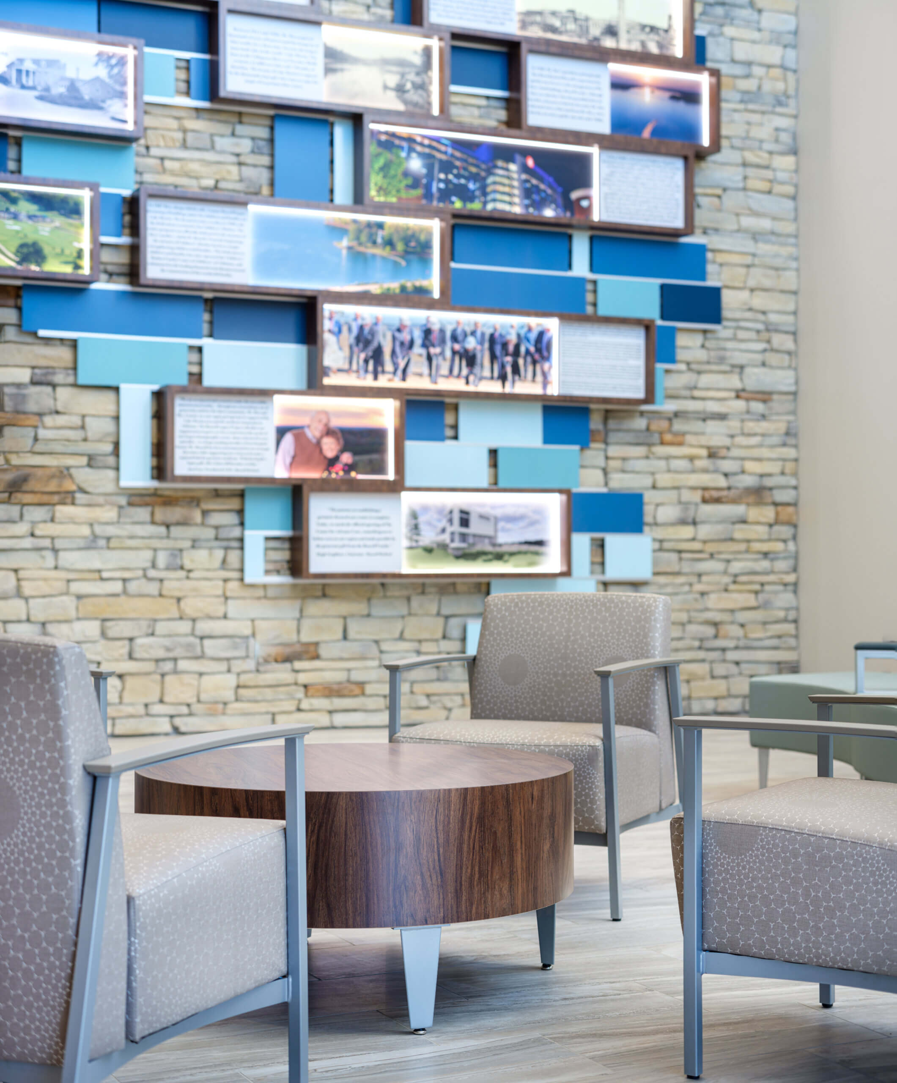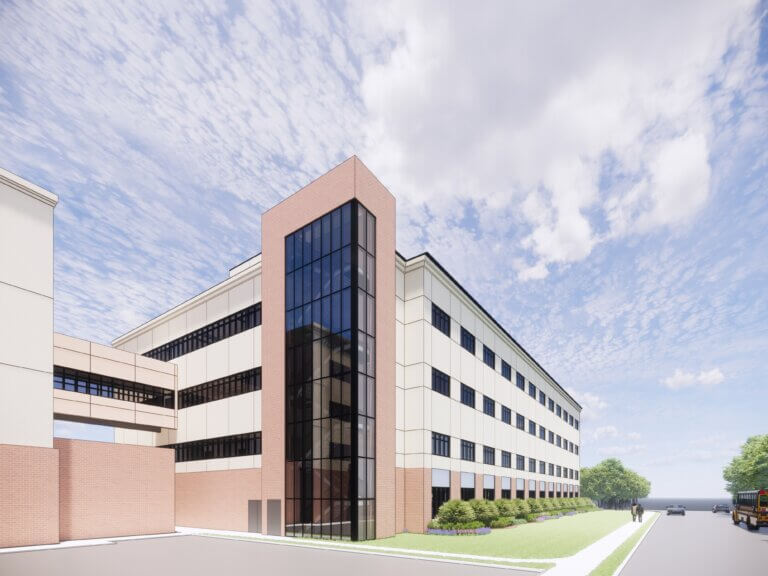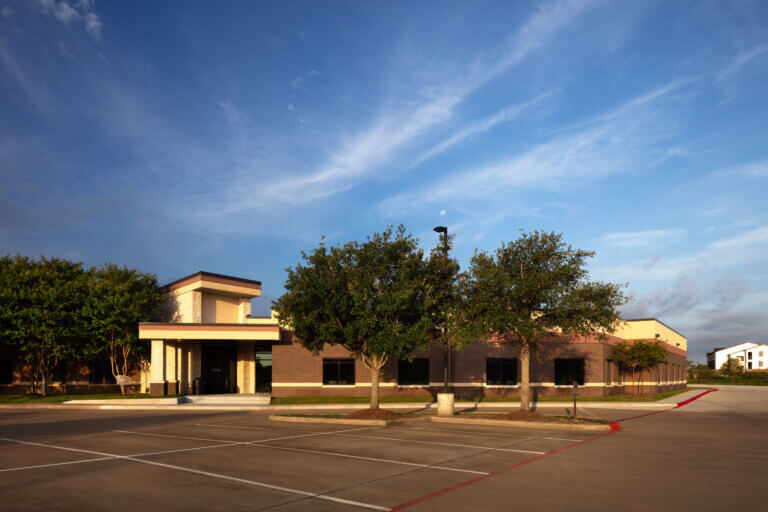Benjamin Russell Center for Advanced Care
With the creation of the Center for Advanced Care, the assisted living facility and the retirement community is the first of a three-phase master plan, collectively called the Russell Legacy Project.
Phase one consists of 26,000 square feet of space to house a geriatric clinic, a 32-bed assisted living lodge, and 26 independent living homes. The facility will be home to specialties never-before seen in the Russell Medical System, such as geriatrics, rheumatology, endocrinology, podiatry, and psychiatry.
The project faced a major delay when the chiller, a critical component, was five months late from the manufacturer. This delay impacted the start of finish activities in the building and the completion of site hardscape items due to access issues. Our team adapted by phasing project activities to work around the delays.
Additionally, with five months left in the project and most of the interior framing and MEP rough-in completed, the owner requested the addition of an X-ray room. This required reworking a centrally located room on the floor plan and ordering long lead items such as lead-lined drywall and a lead-lined door for the new room. Despite these challenges, our team successfully integrated the new requirements without much compromise to the project timeline.
Owner
Russell Medical Center
Square Feet
26,000
TRO Jung Brannen
Alexander City, Alabama
