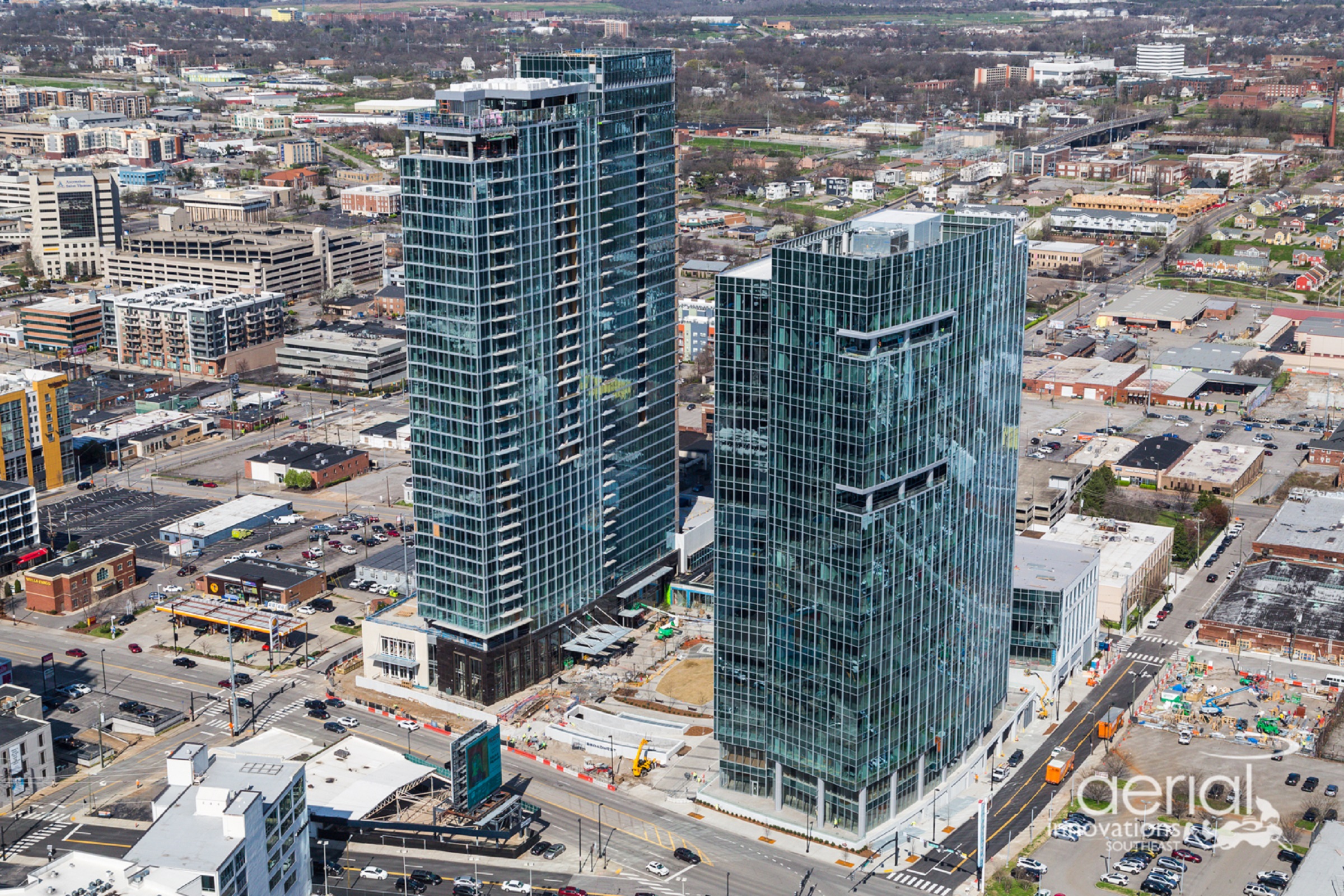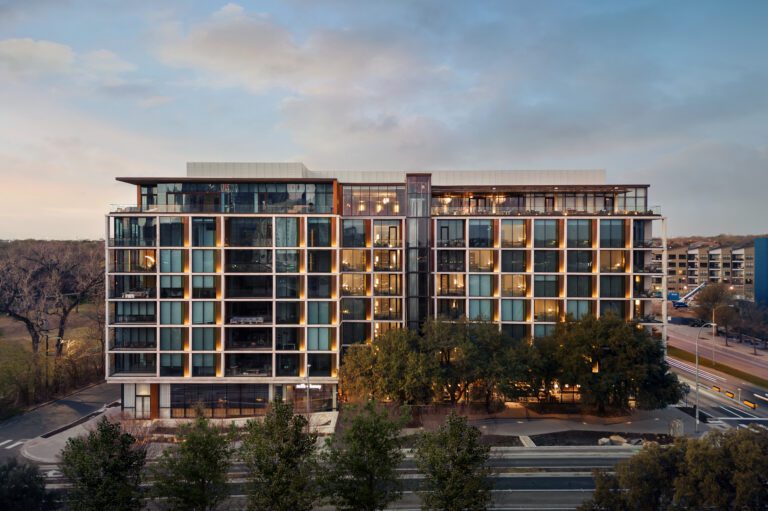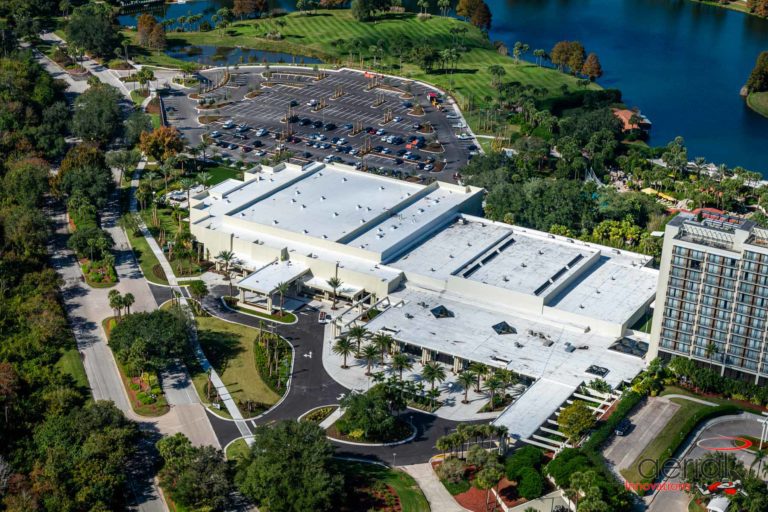Broadwest
The nearly four-acre site in downtown Nashville will be home to two separate mixed-use towers. Our team has joined with Turner Construction to complete the entire development.
The first tower – a 21-story office building with nearly 510,000 square feet of office space – will be completed by Turner Construction. The second tower includes the construction of a 33-story cast-in-place concrete structure that sits on top of a below-grade, seven-level parking structure that is fully sprinkled and mechanically ventilated. The first 13 stories is a hotel with 241 rooms, a lobby, lounge, bar, restaurant, and associated meeting spaces, ballroom, and pool. The mechanical equipment is located on an interstitial level midway up the building. The upper 19 stories is a 199-unit condominium with a lobby, leasing and management office, mail, package, and resident club room. The residential amenities are located on the top floor and include a roof pool, fitness room, and club room areas.
Both towers will sit upon eight levels of underground parking and will have a shared courtyard space in between them. There will also be a third four-story building with a gym, swimming pool, and retail space.
Propst Development
1,200,000
Cooper Carry
Nashville, Tennessee


