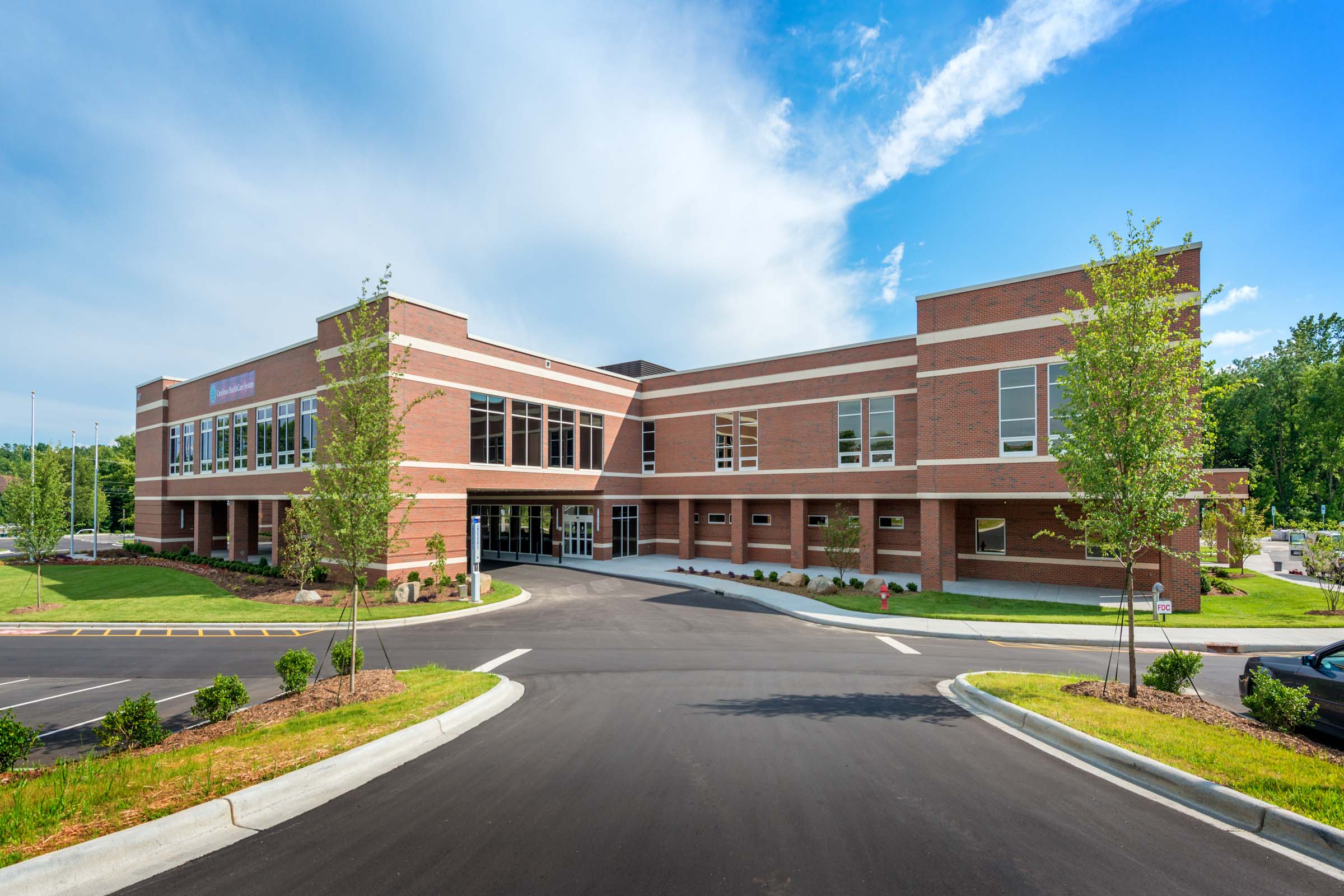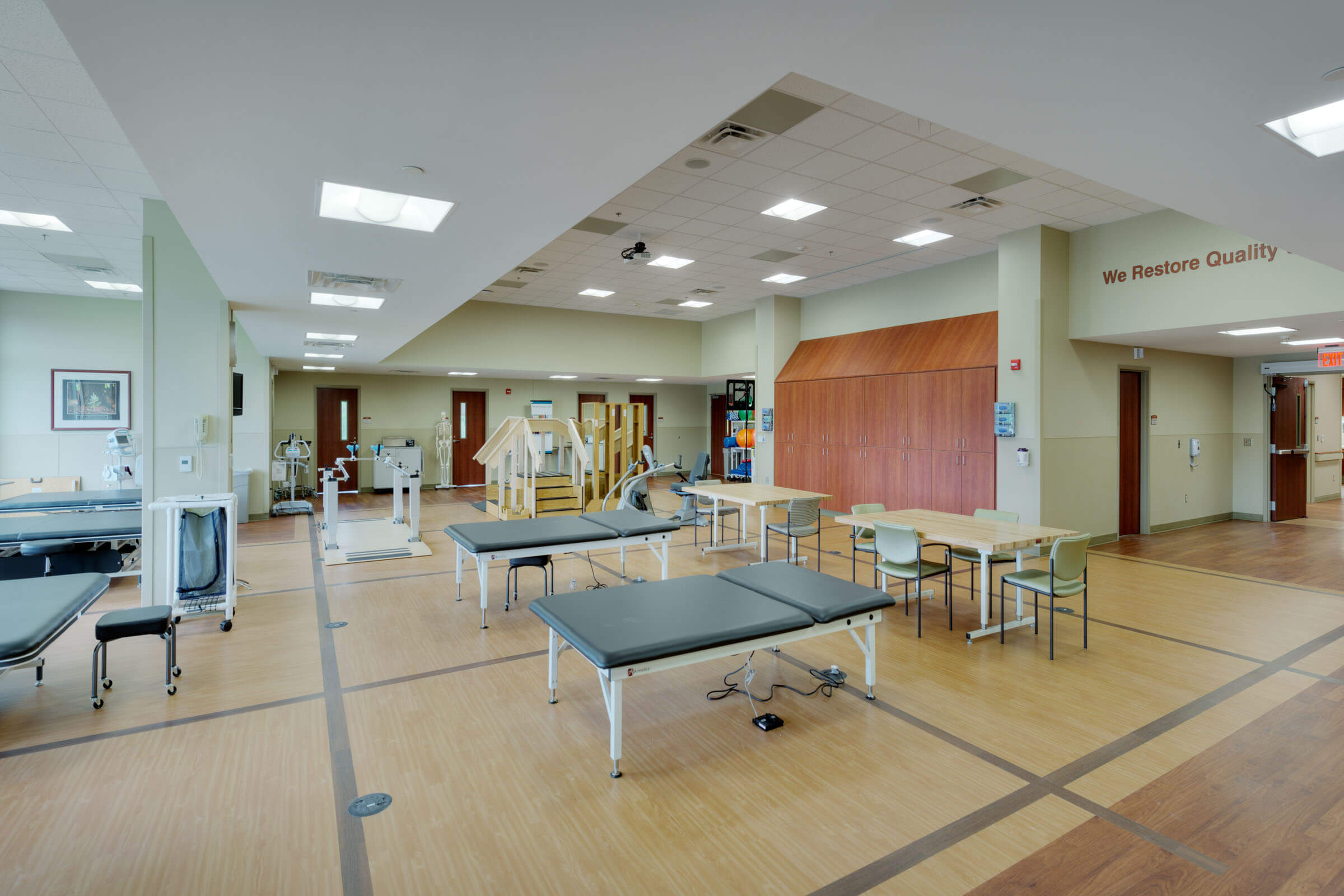Carolinas Rehabilitation Hospital
Hoar Construction selected BIM-enabled subcontractors and guided them through the process of taking the schematic design model and developing it to construction document level before the design team re-incorporated it into their documents.
The model, developed by the building team, was both a fabrication model and design model, making a truly Lean design process that eliminates duplication of effort and shop-drawing-review time standard in traditional processes.
Owner
Carolinas Health, Inc.
Square Feet
62,000
Architect
Davis Stokes COllaborative, P.C.
Location
Belmont, North Carolina



