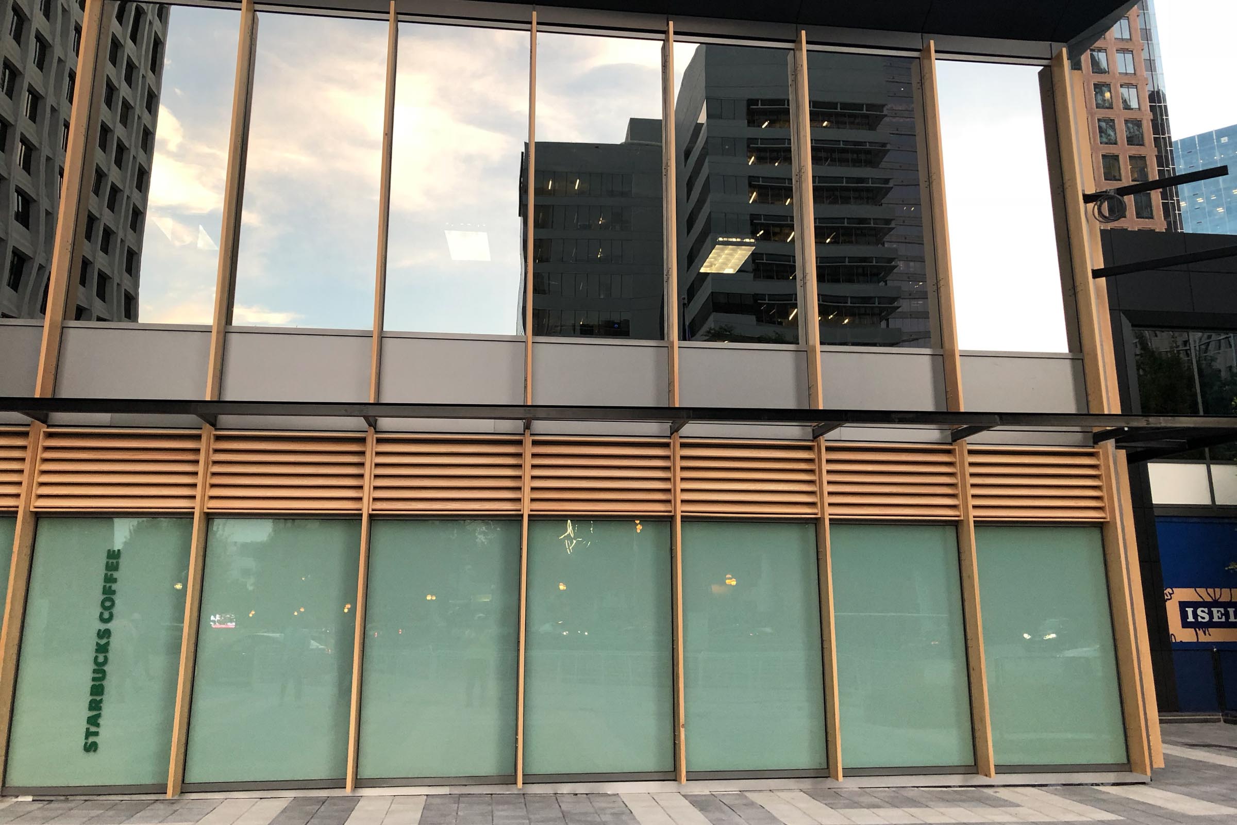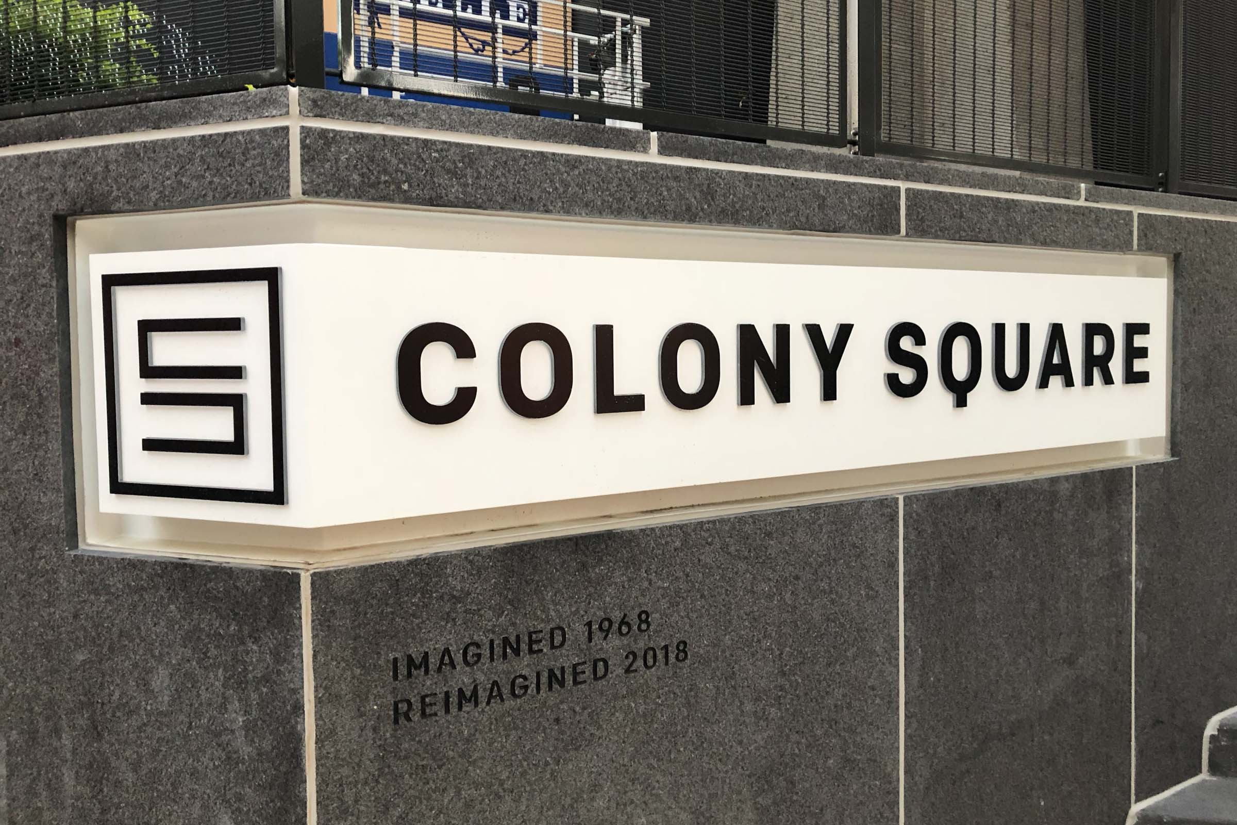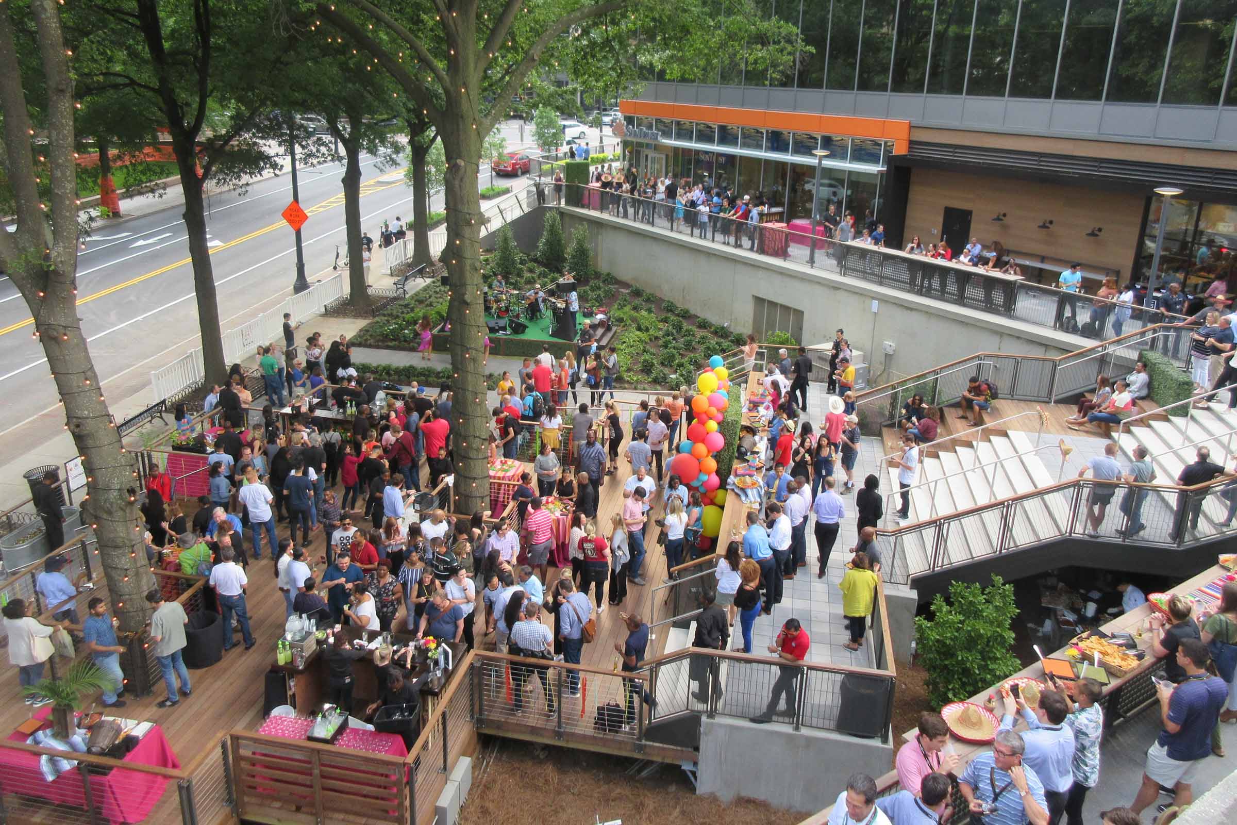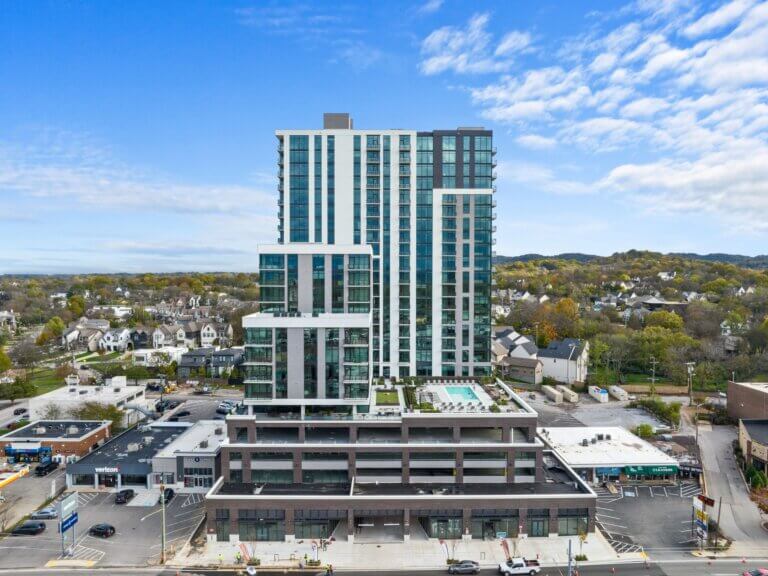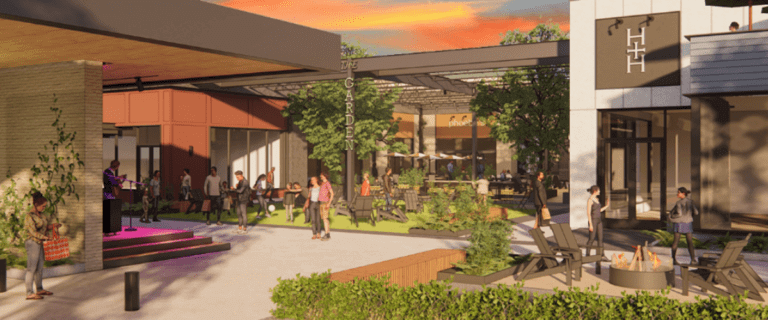Colony Square Redevelopment
The redevelopment of Colony Square in Midtown Atlanta includes the demolition of a mall and associated office space as well as the development of new retail, restaurant, entertainment, and office space.
Colony Square was the first mixed-use development in the Southeast and is located at the corner of 14th Street and Peachtree Road, one of Atlanta’s busiest intersections. The mall weaves in and out of two high-rise office towers, three residential towers, and a hotel – all located on top of a busy precast parking garage, making this a very challenging project. Planning and impeccable coordination are part of our daily activities. In addition to retail and office space, the project includes a theater and food hall.
The retail, residential, and office complex is Atlanta’s original mixed-use project, built in the 1960s and 1970s. The 200,000 square-foot renovation, with its indoor/outdoor space, terraces, landscaping, and restaurant patios that spill into common areas will be a large part of the ongoing transformation of Midtown into a commercial, retail, residential, and cultural district of Atlanta, similar to the Magnificent Mile in Chicago.
During preconstruction, we worked closely with the owner and design team to offer material selections that would reduce costs without reducing quality. For example, we suggested using fiber cement panels instead of metal panels on the exterior cladding of the East Office Building. We knew from our experience the material was not only significantly cheaper but aesthetically pleasing as well. Through continuous collaboration with the design team, we were able to help improve the budget without negatively impacting the original design concept.
2020 & 2021 Excellence in Construction Obelisk Award // Associated Builders & Contractors, Alabama Chapter
North American Properties
Square Feet
200,000
Beyer Blinder Belle/Lord Aeck Sargent
Atlanta, Georgia
