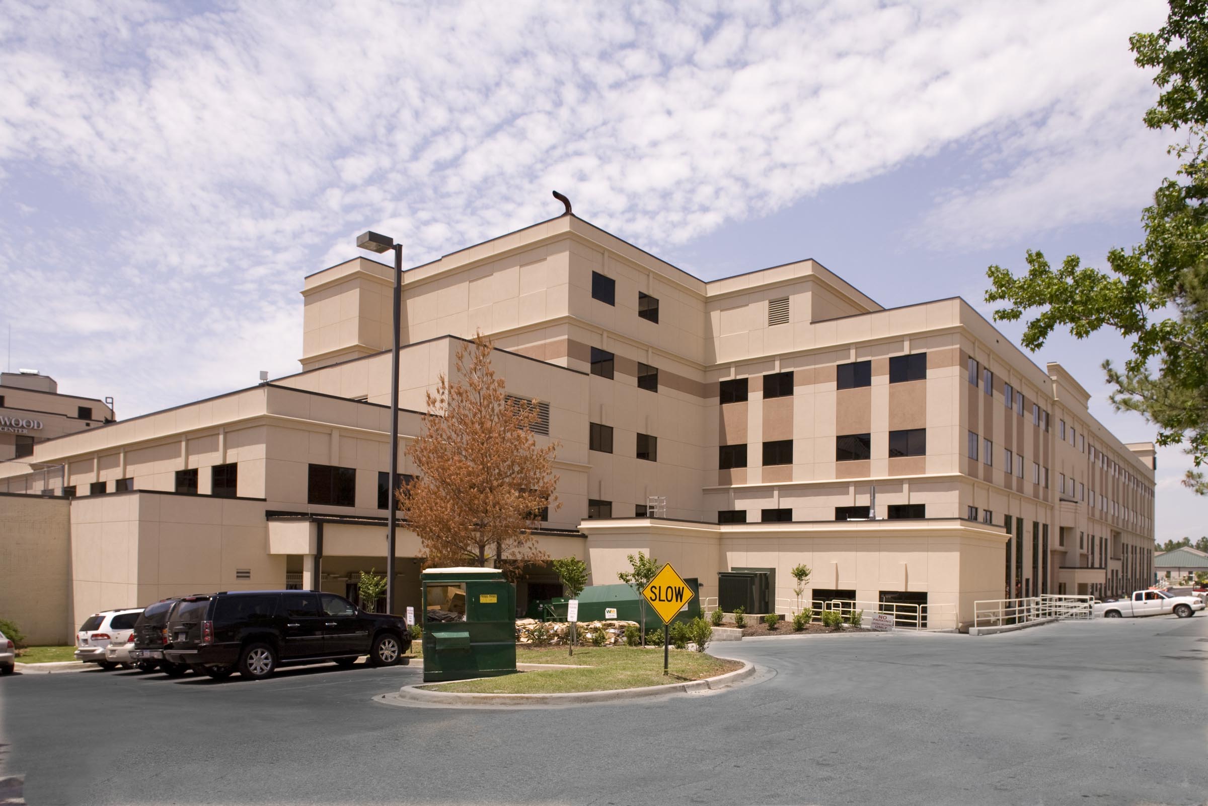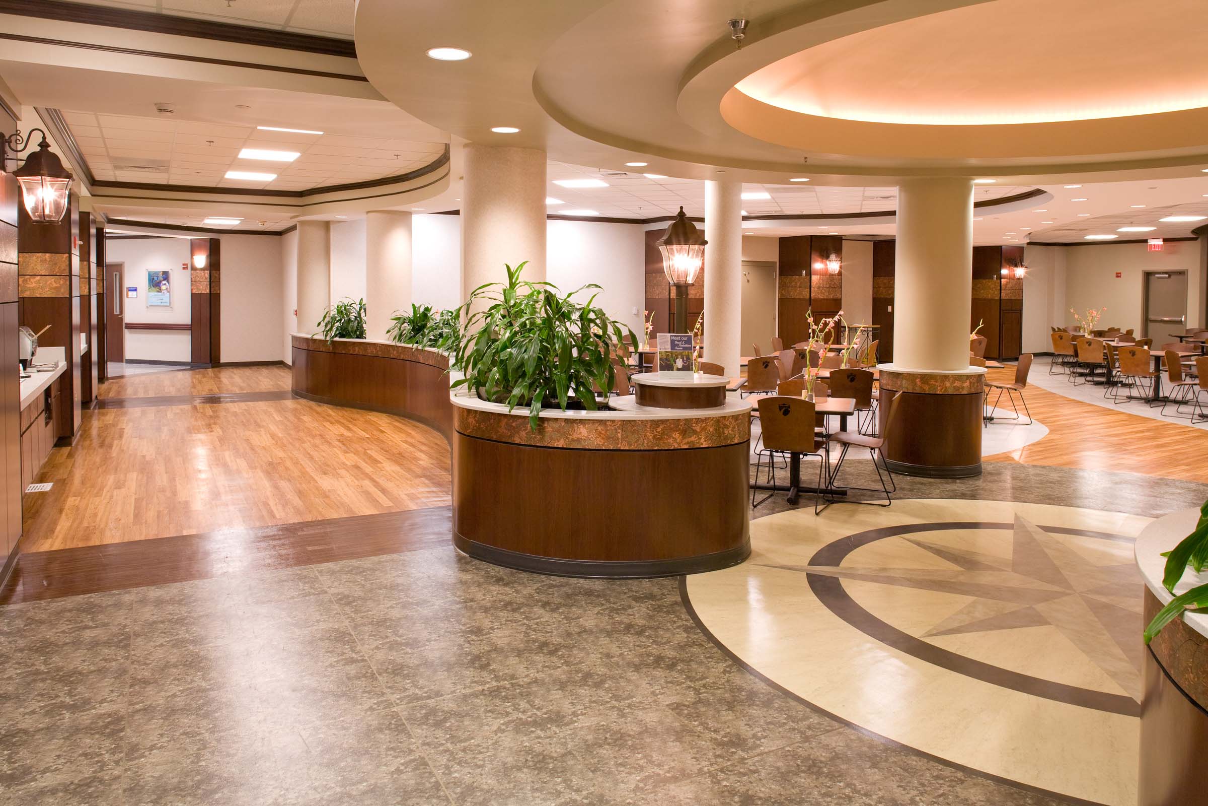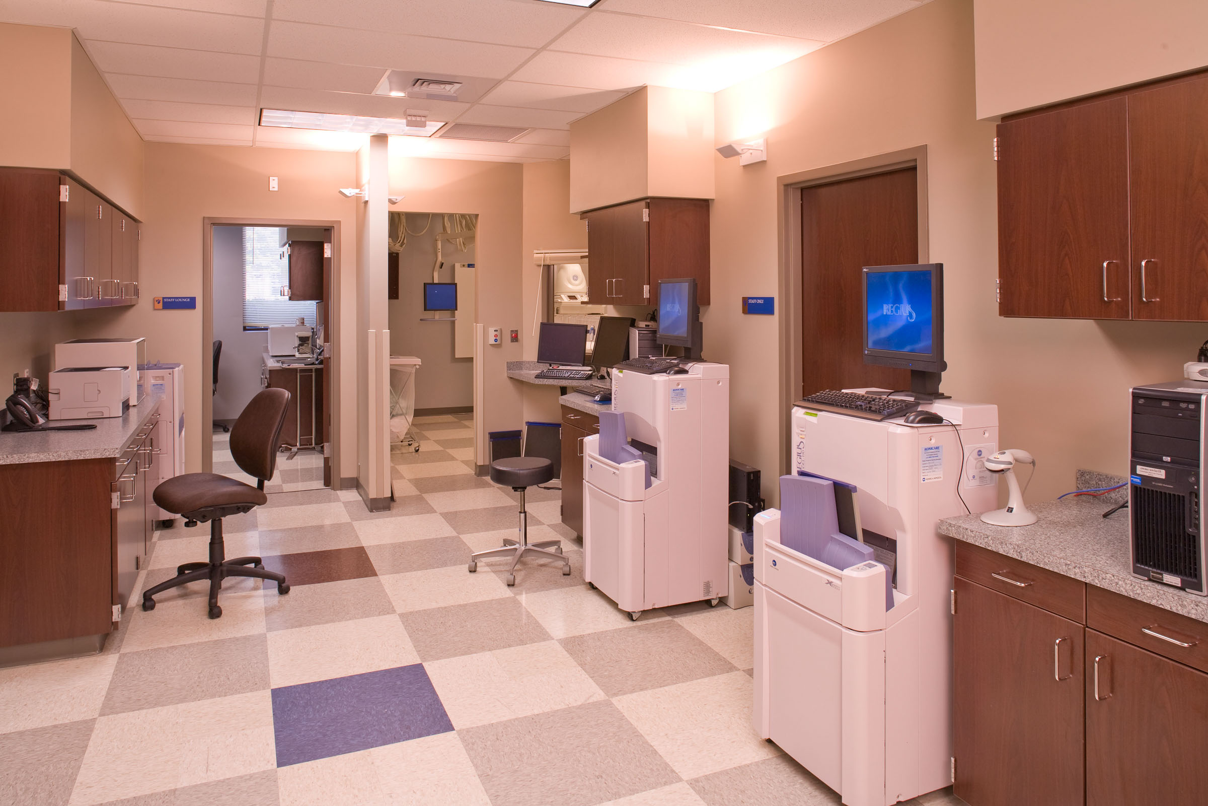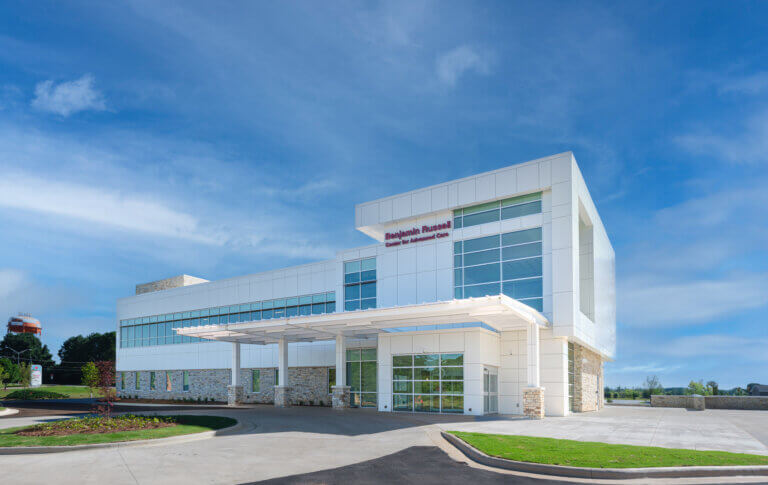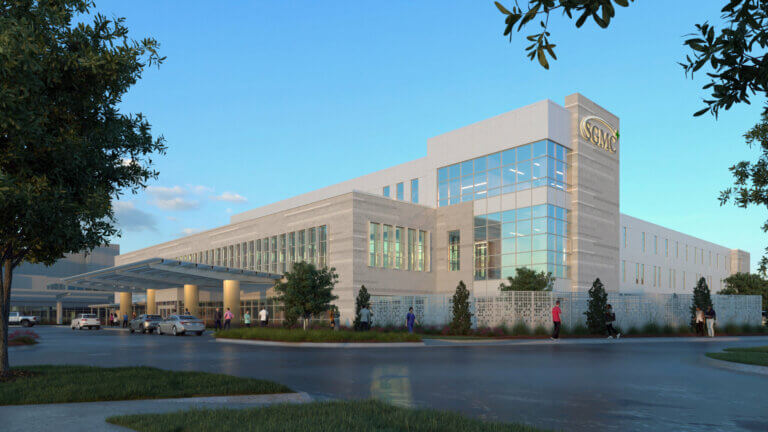Crestwood Medical Center
As Hoar Construction and the owner worked through the preconstruction process on Crestwood Medical Center, we identified a number of challenges.
For example, the ICU had to remain functional while building a three-story addition directly above it. We would also need to get a 750-ton chiller and a 20’ long boiler into the existing powerhouse located in the middle of the hospital. (It takes some coordination and cooperation to roll something this size down a hospital corridor!) Finally, we would have to keep the existing building dry as the new construction took place. To keep the building water tight, the team developed an innovative solution: installing the exterior walls and the roof system above the existing roof – and then demolishing the old roof. While solving the water issues, this solution prevented layout or framing in the new space until the existing roof had been removed. To stay on schedule, we increased manpower once work was able to proceed. In the end, we completed construction as scheduled, the hospital remained dry, and the owner continued to treat sick patients throughout construction.
South Central Construction and ABC Excellence in Construction Awards
Community Health Systems, Inc.
130,000
Multiple
Huntsville, Alabama
