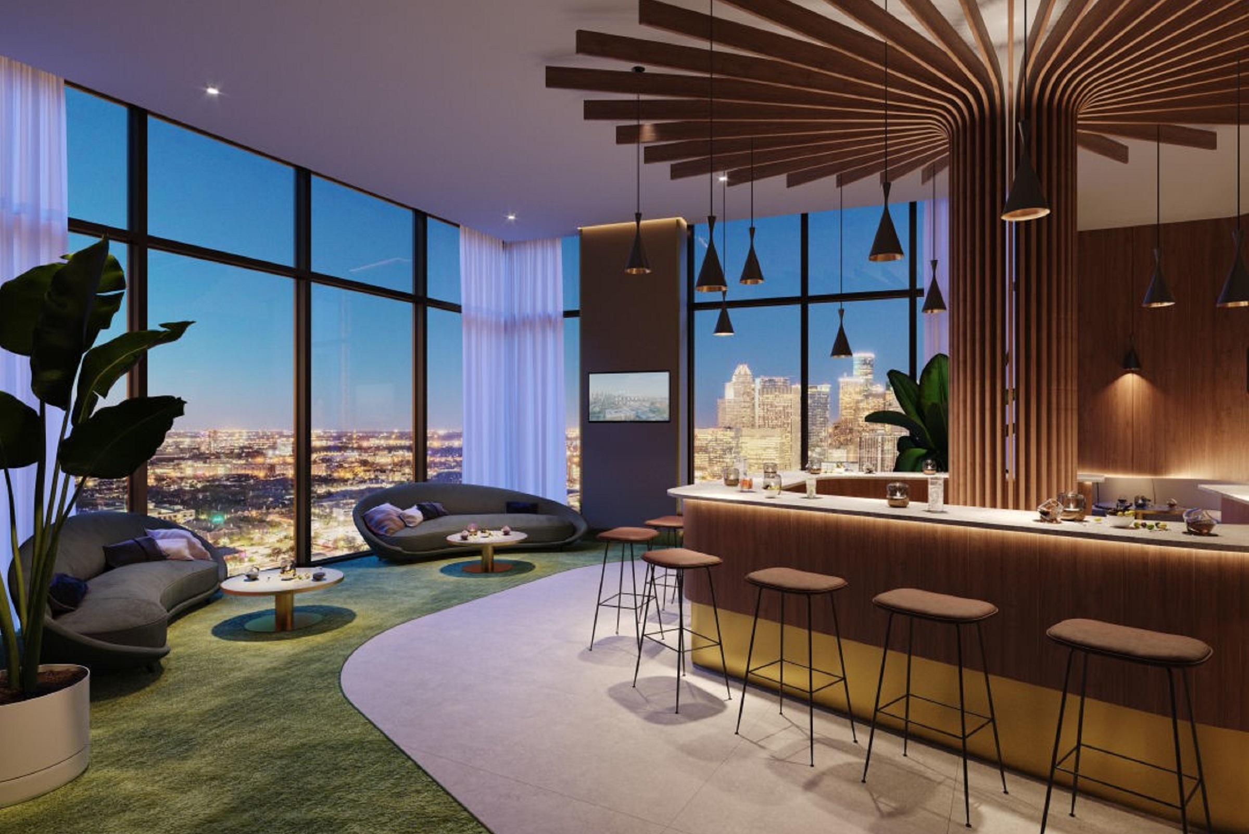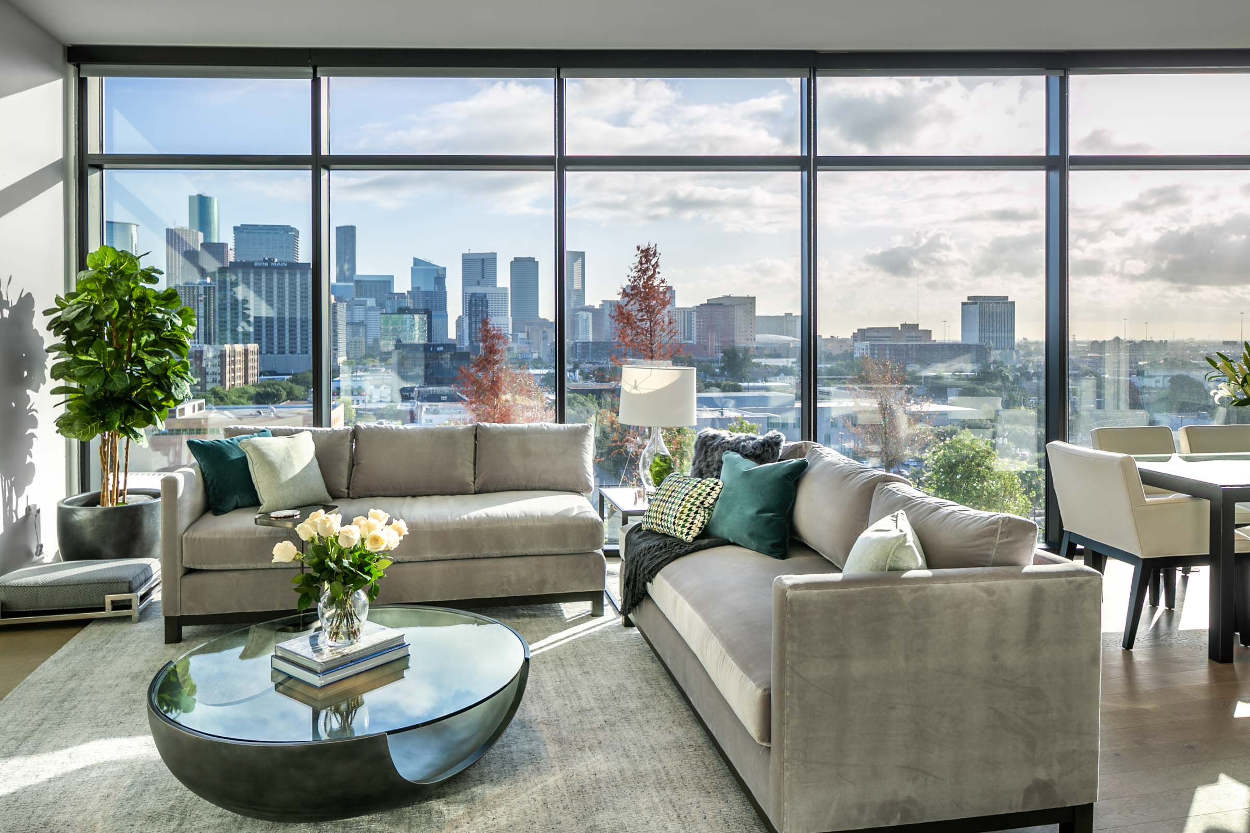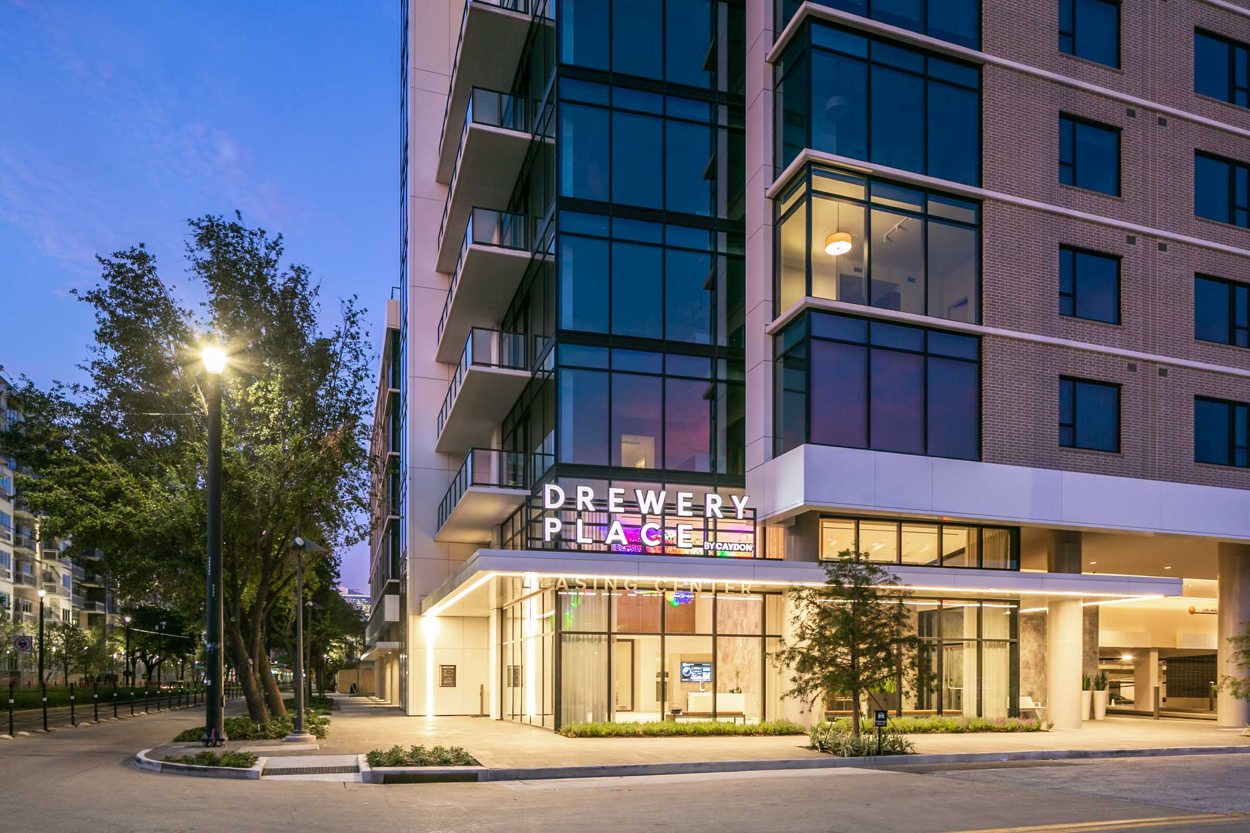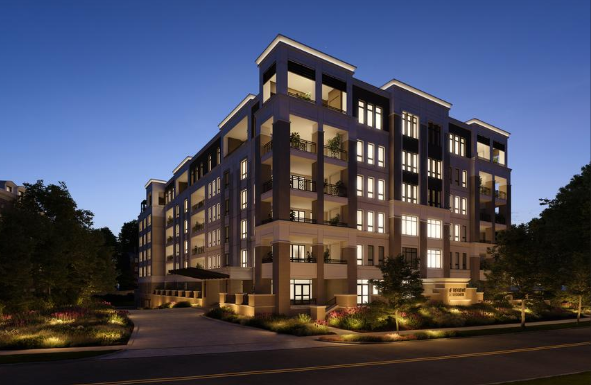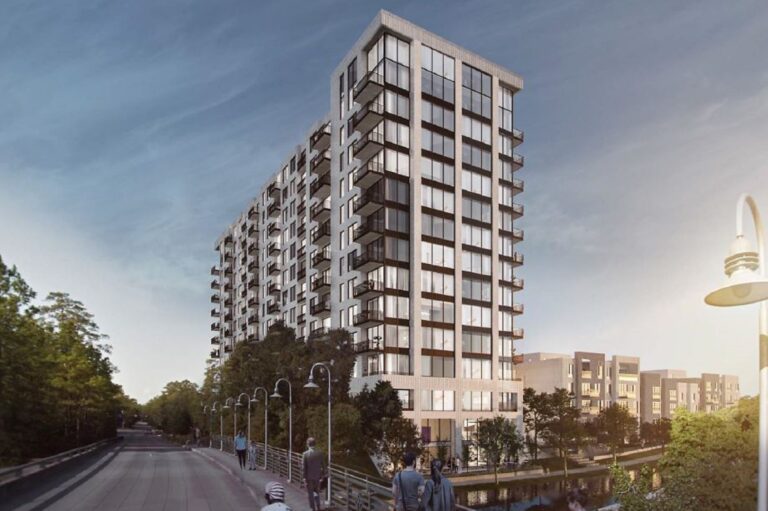Drewery Place
Drewery Place is a 27-story residential tower with a parking garage located in the midtown district of Houston. The 743,000 square-foot luxury high rise will contain 357 residential units and 13,000 square feet of retail space.
Drewery Place is the Houston midtown district’s first multifamily luxury high-rise building. It is centrally located between Houston’s two largest employment centers, Downtown and the Texas Medical Center.
The structure includes a 1-story underground basement and a 27-story concrete tower. The parking garage extends from the basement through level 7. Residential units wrap the parking garage beginning on level 3. Level 8 contains amenity space – a pool, kitchen, gardens, and berm outdoors and a fitness center with a separate yoga room, projection room, and resident kitchen indoors. The upper level contains a Sky Lounge Bar where residents can enjoy Houston’s downtown skyline.
To develop a team atmosphere and set the stage for collaboration early in the process, we held a pull planning session with the owner and all members of the design team. We asked each design discipline to write down all their tasks and include a duration and any constraints such as owner decisions, design or trade partner information needs, or load calculations. This helped us identify issues very early and either resolve them or have a plan to resolve them, eliminating potential extra work caused by those issues. Our pull planning session gave all participants a better understanding of each member’s knowledge and abilities, and it set the stage for collaborative communication and problem solving moving forward.
Owner
Cayden Property Group
Square Feet
743,000
Architect
Ziegler Cooper Architects
Location
Houston, Texas
