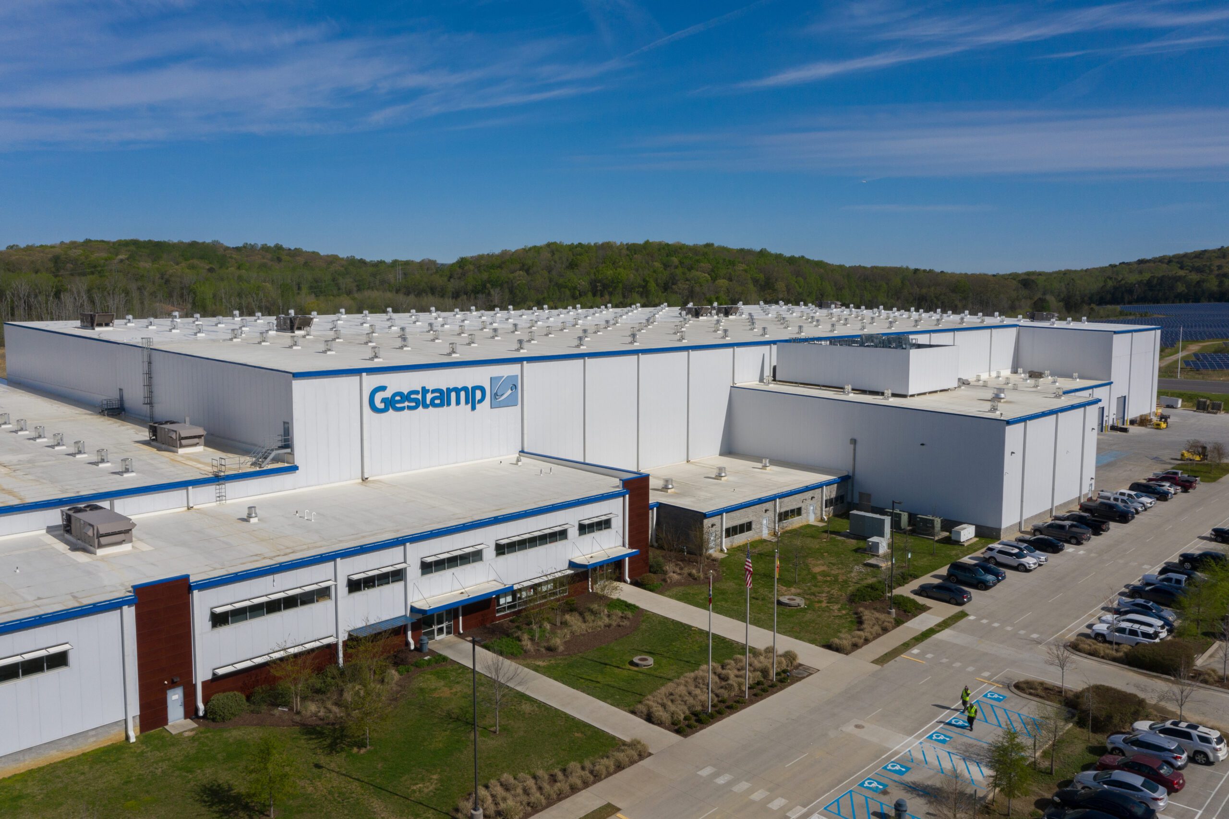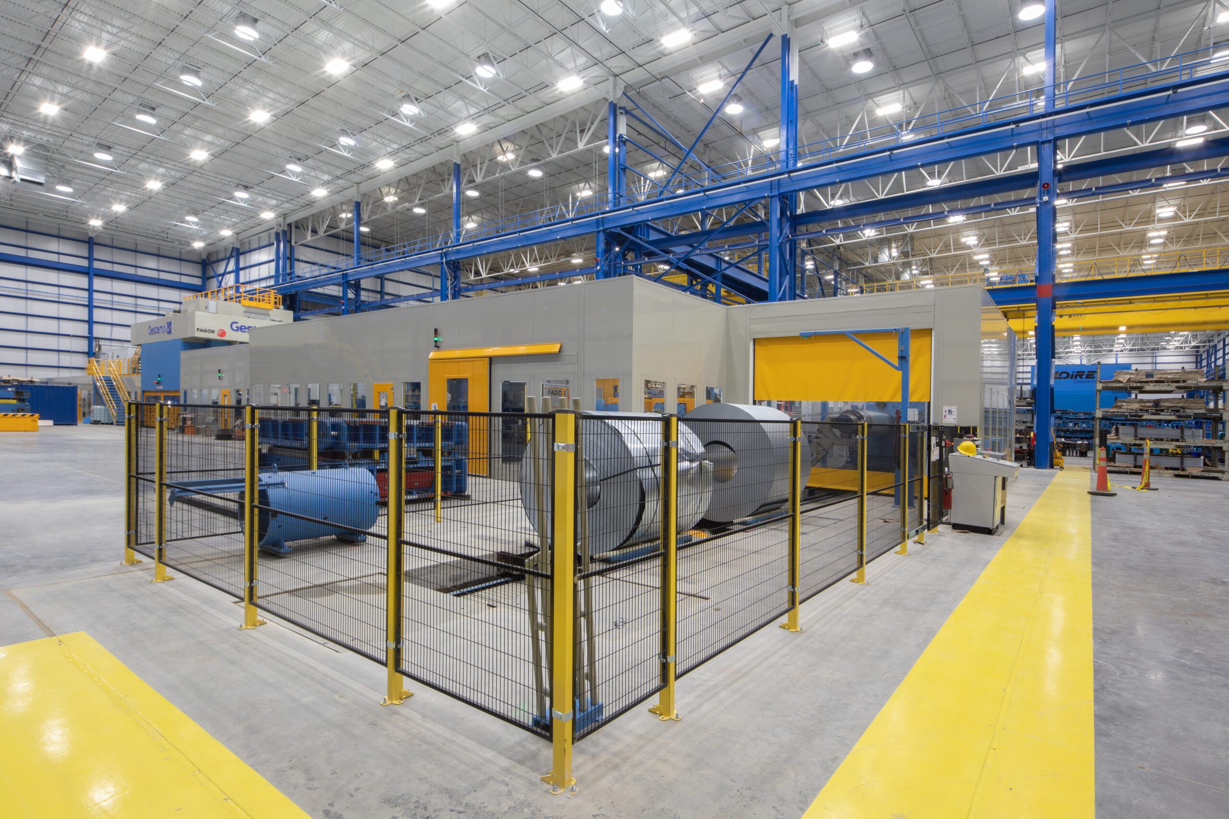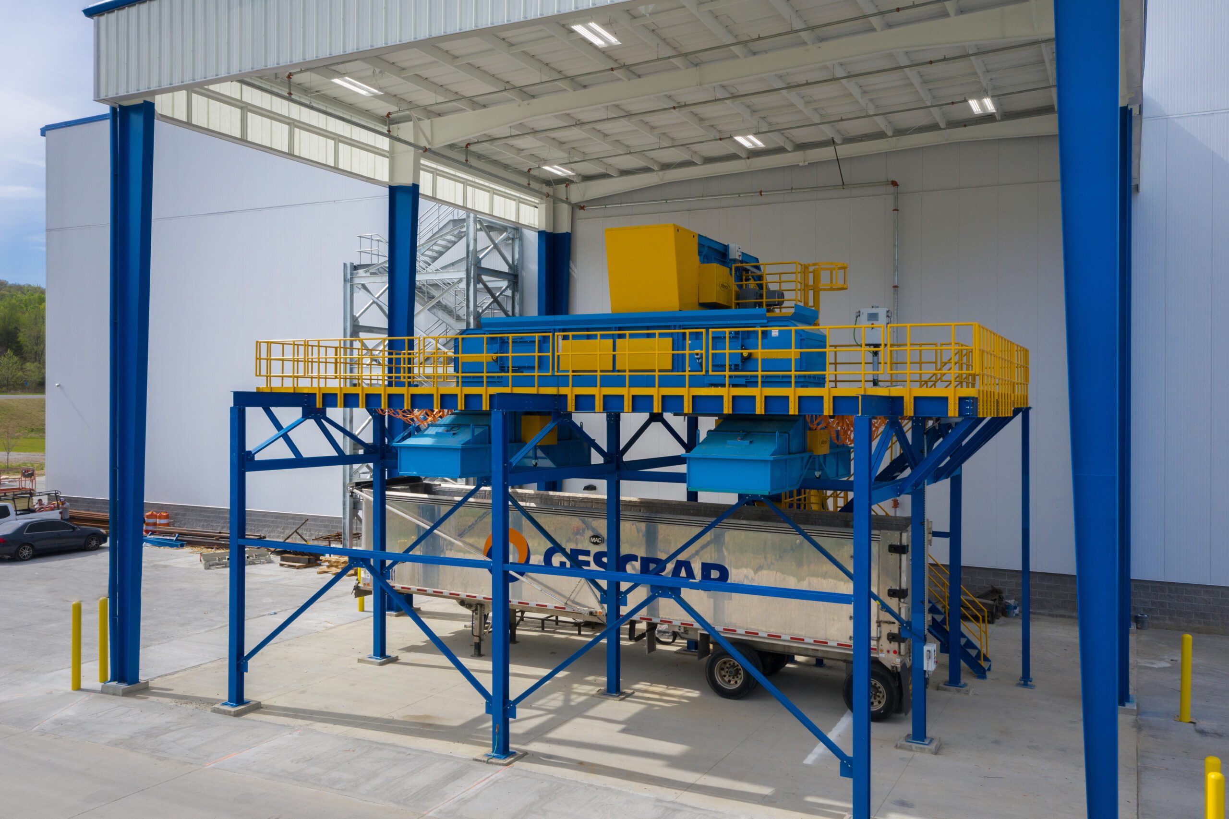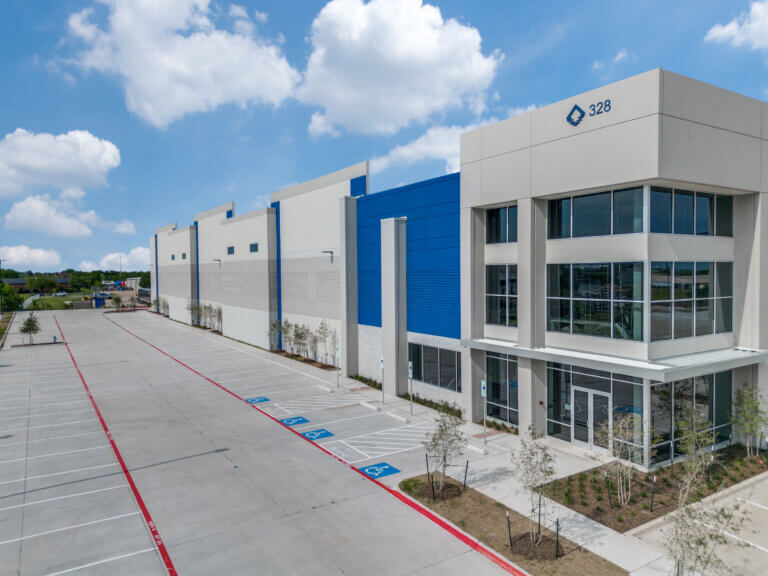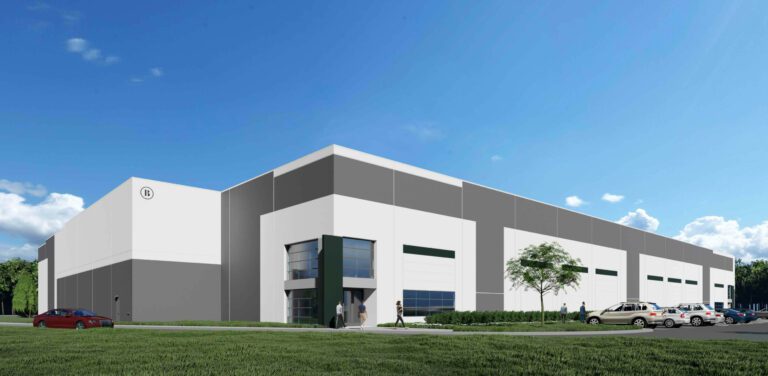Gestamp Plant II
Phase 1
This design-build project consists of a 130,000-square-foot expansion to an existing and operational manufacturing facility of metal automotive components. The new expansion will consist of a high and low bay assembly line, a tandem line press pit, and a cast-in-place concrete tunnel and exterior storage canopy. Other work includes site work, RCC paving, concrete foundations – spread footings with rigid inclusions, metal wall panels, exterior skin, TPO roof, and conventional structural steel buildings with insulated metal wall panels.
Phase 2
The Gestamp Phase 2 project in Chattanooga, TN is a free-standing steel structure encapsulated with insulated metal panels with a TPO roof with 36 Sola-tube skylights providing natural light throughout the building. This building encapsulates a new 40-ton crane that is capable of traversing more than 300’. The structure is supported by a group of rigid inclusions, mixed modulus columns, and micropiles which were installed to improve the existing soil conditions. The addition is home to the new coil car and blanking/conveyor pits. The thirteen-foot-deep coil car pit supports Gestamp’s equipment tasked with uncoiling raw aluminum material which is fed into the blanking press. The eighteen-foot-deep blanking line/conveyor tunnel is designed so that all scrap material from the stamping process is collected and fed out the mouth of the tunnel into the Northern scrap shed. The exterior Pre-Engineered Metal Building provides shelter for the conveyor equipment that collects all recycled scrap aluminum. With this new space, Gestamp is now capable of producing “blank” aluminum sheets to feed the pair of Tandem Presses used to stamp car parts in the existing facility.
In summary, we installed a new blanking line high-bay, scrap shed, enclosed the existing low-bay shed, and completed exterior improvements. The new high-bay addition will accommodate a new blanking press and related processes.
Gestamp North America
162,000
Designform, LLC
Chattanooga, Tennessee
