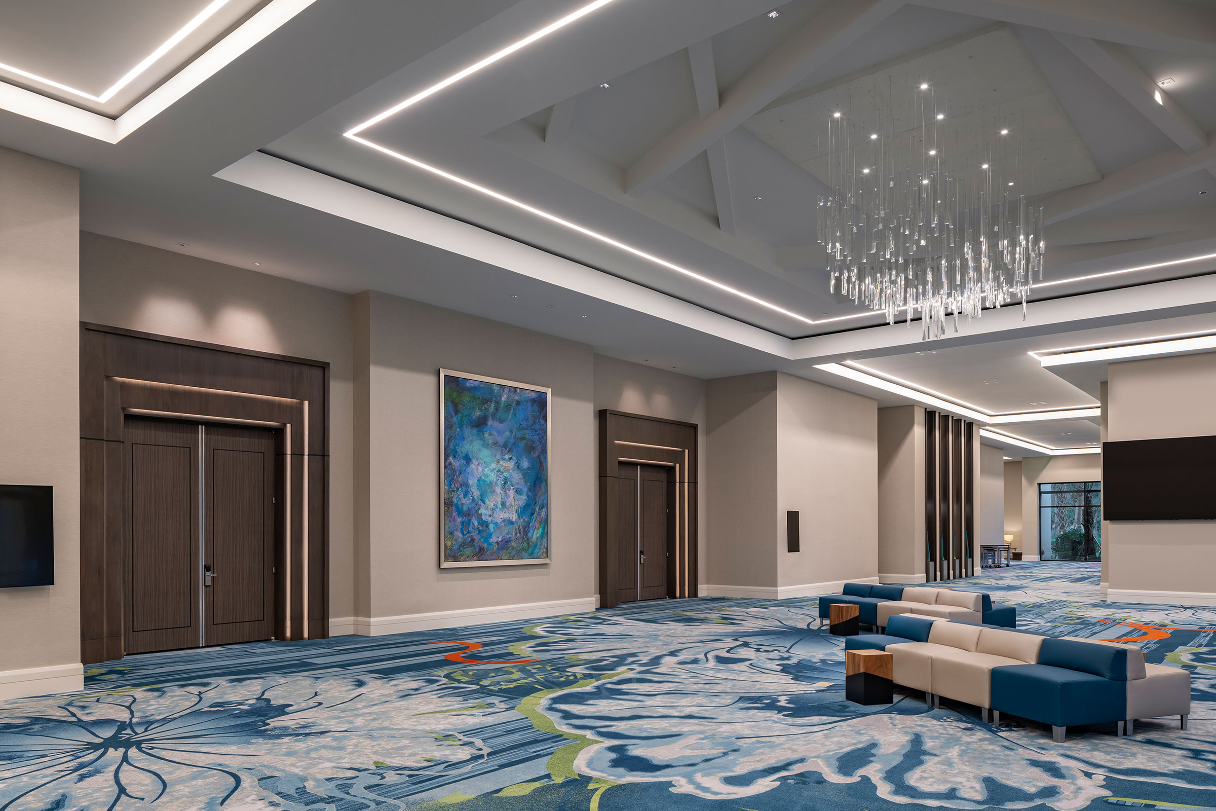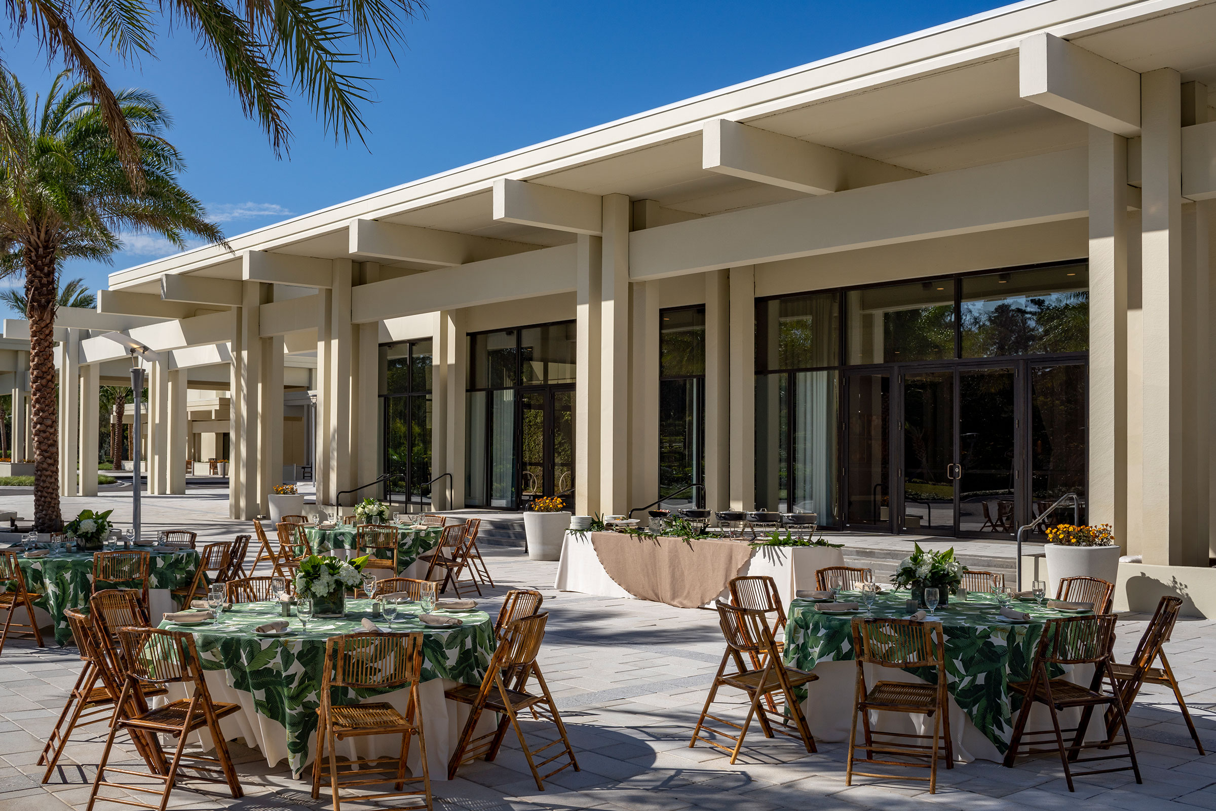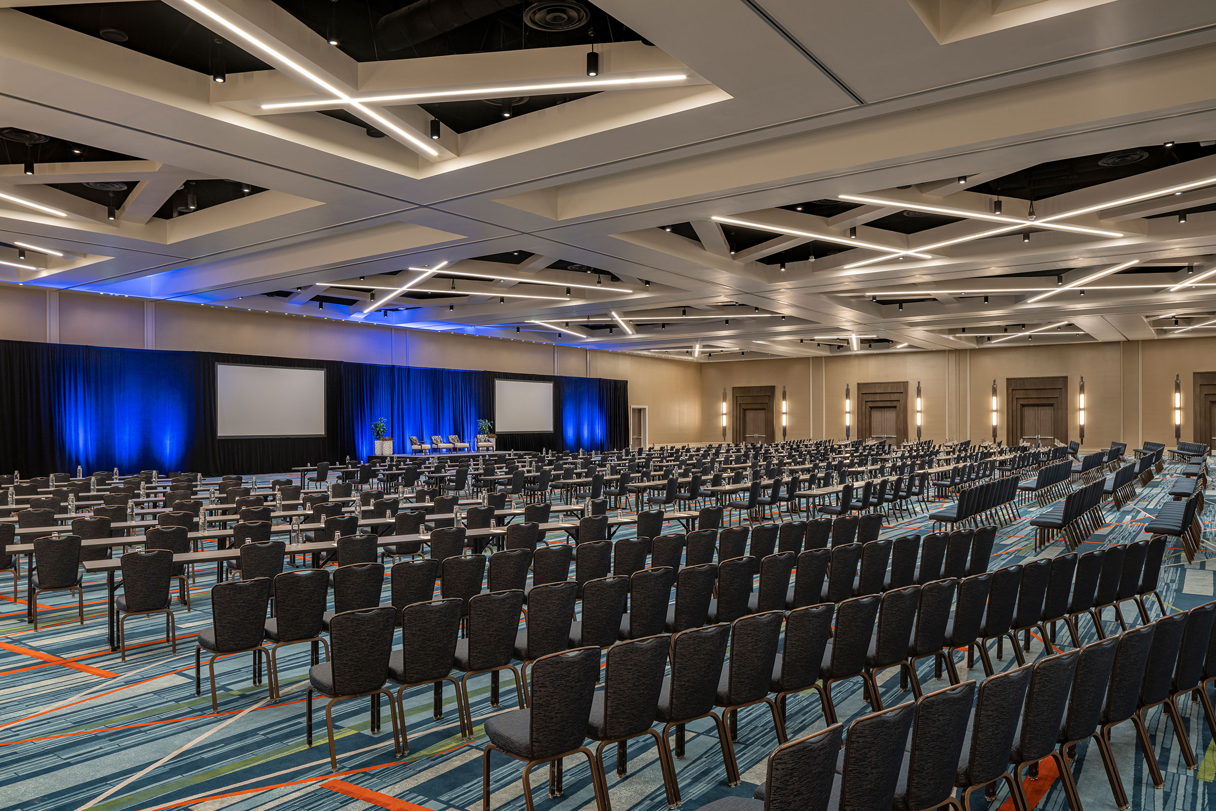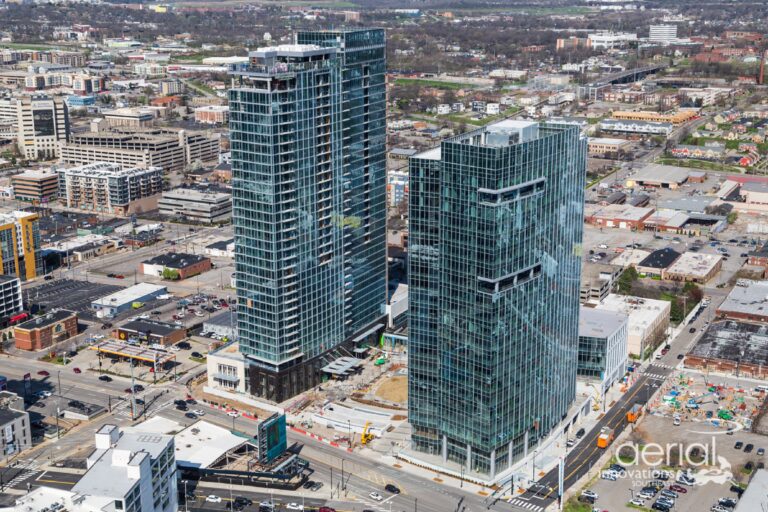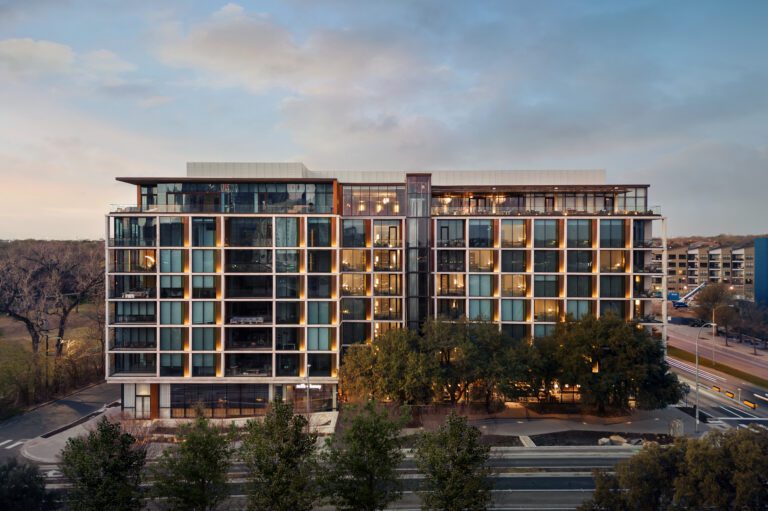Hyatt Regency Grand Cypress – Ballroom Expansion
The Hyatt Regency Grand Cypress ballroom expansion included a total 57,000 square-foot addition to the existing convention center.
Construction types include a combination of tilt wall, structural steel with long span joists, precast columns, and hollow core planks.
Ongoing coordination with owner’s representative and hotel staff throughout the project was necessary to address project phasing and to limit disruption to the hotel and active conference operations, throughout the construction period.
Customizable LED Lighting
Purpose-Build Formal Event Lawn
Adjacent to Existing Ballroom
Owner
XHR Orlando Cypress, LLC
Square Feet
82,000
Architect
HHCP, Inc.
Location
Orlando, Florida
