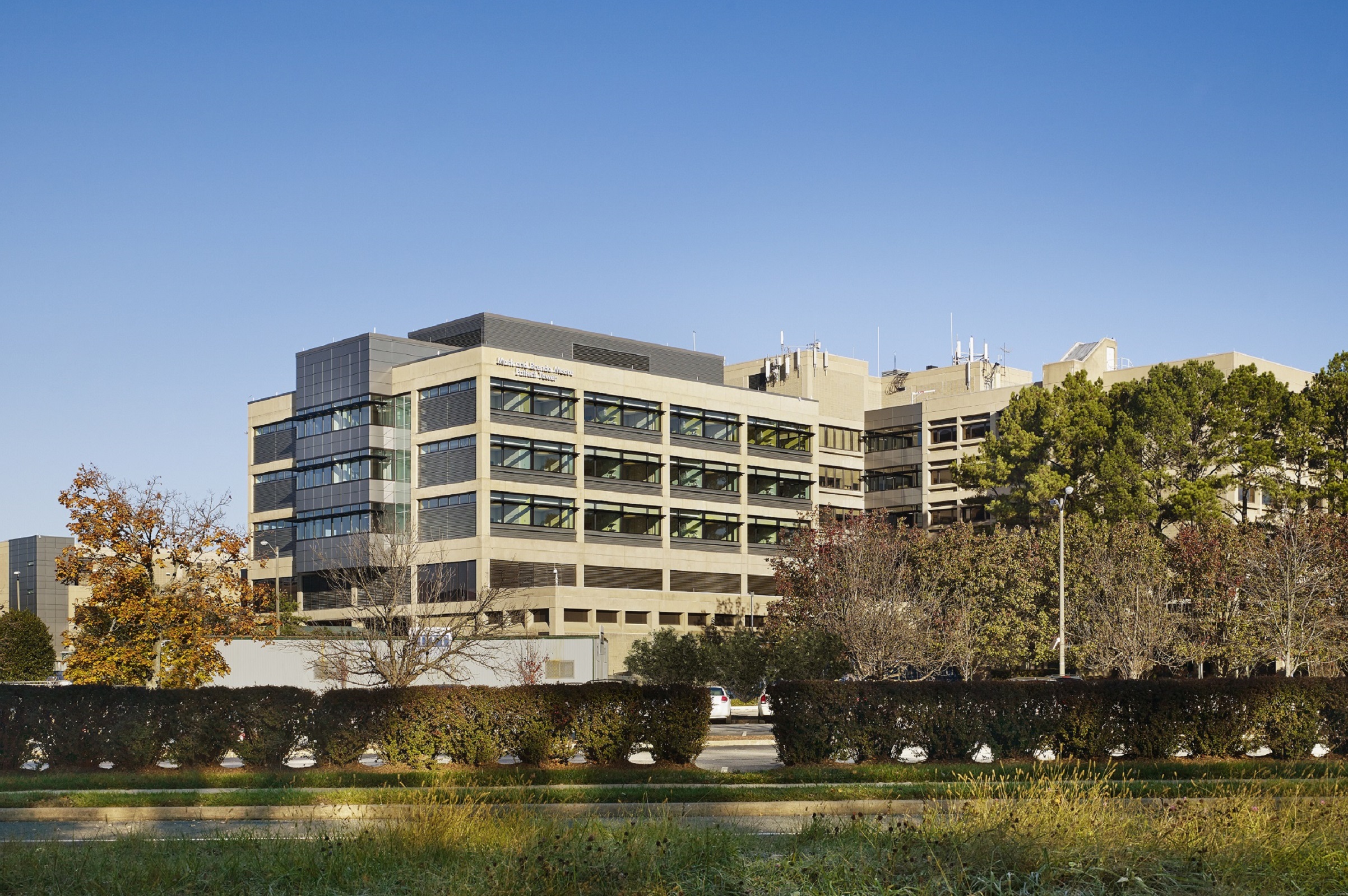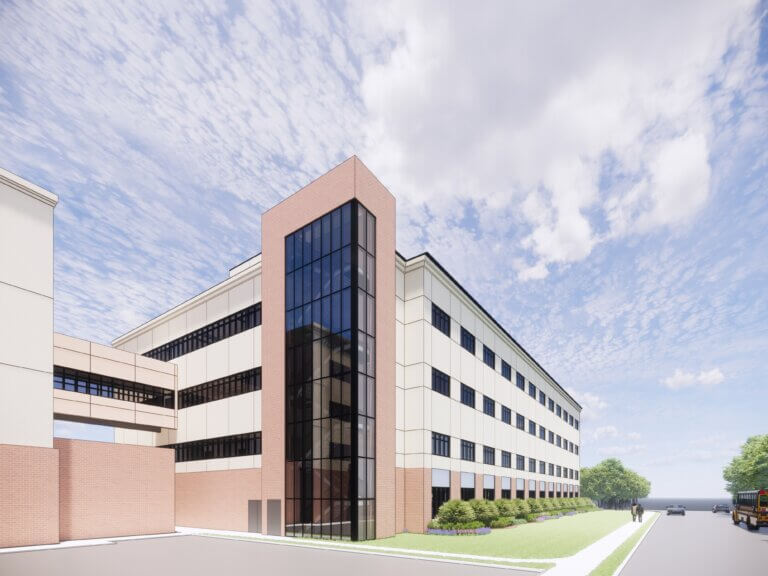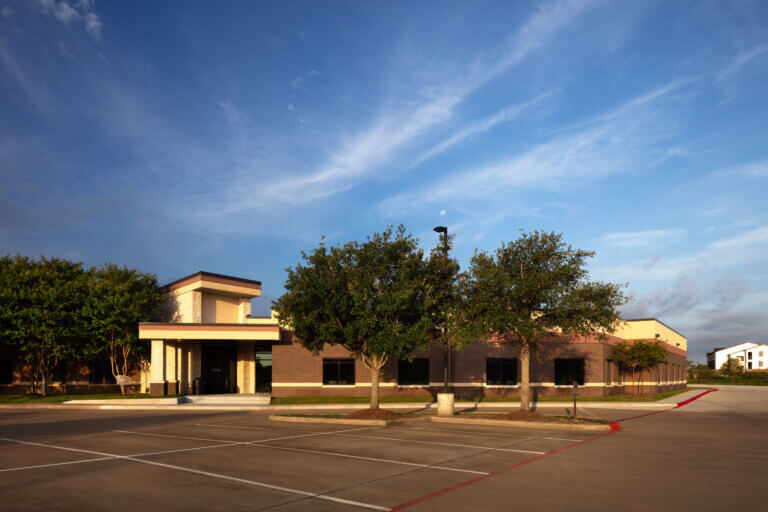Inova Mount Vernon
The renovation projects at Inova Mount Vernon Hospital included full cosmetic upgrades to the first- and second-floor corridors, as well as new flooring in the hospital’s operating rooms and a full replacement to the Nurse Call System on the first and second floors.
The hospital’s executive and administrative offices are all located on the second floor, which meant our team had to plan our work in a way that wouldn’t negatively impact the hospital system’s leadership and daily operation. We carefully crafted a schedule that allowed us to perform most of the work overnight, outside business hours. Each morning, our team had the corridors clean, open, and ready for the many administrators, visitors, and staff to be able to freely travel throughout the building. In addition, our project team identified an opportunity to capture more progress in fewer phases of work. As a result of our planning and scheduling efforts, we completed the work on budget and ahead of schedule.
Inova Health System
36,000
HKS Architects/Hill-Rom
Alexandria, Virginia


