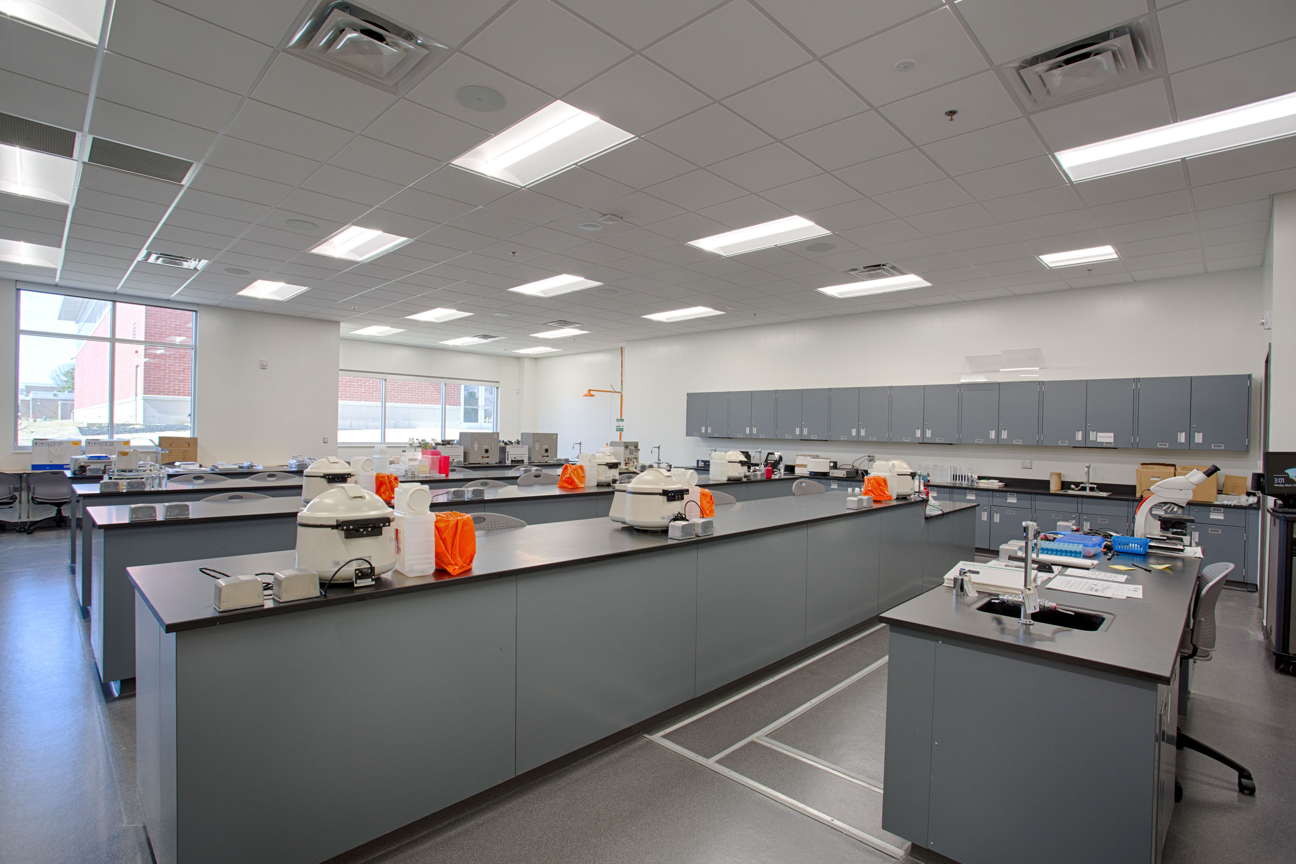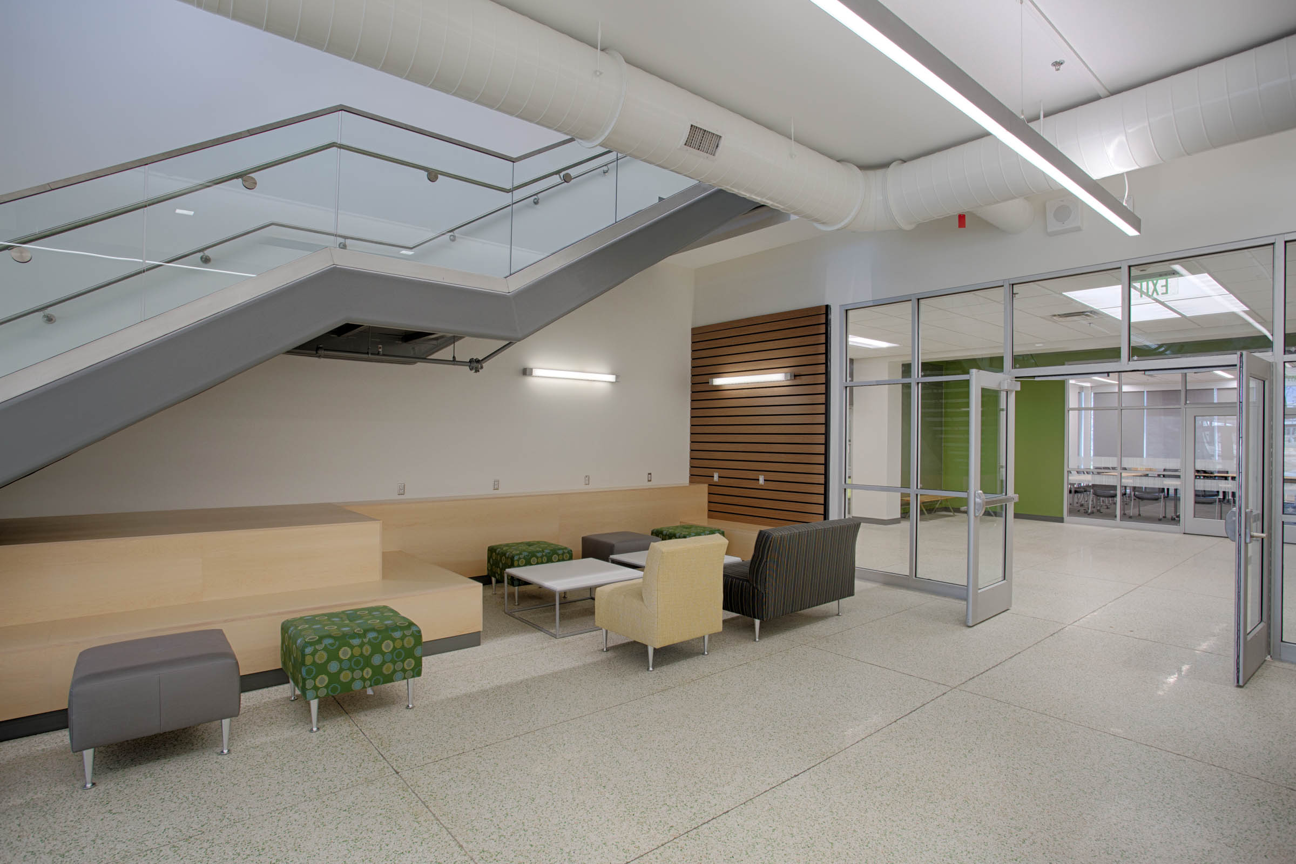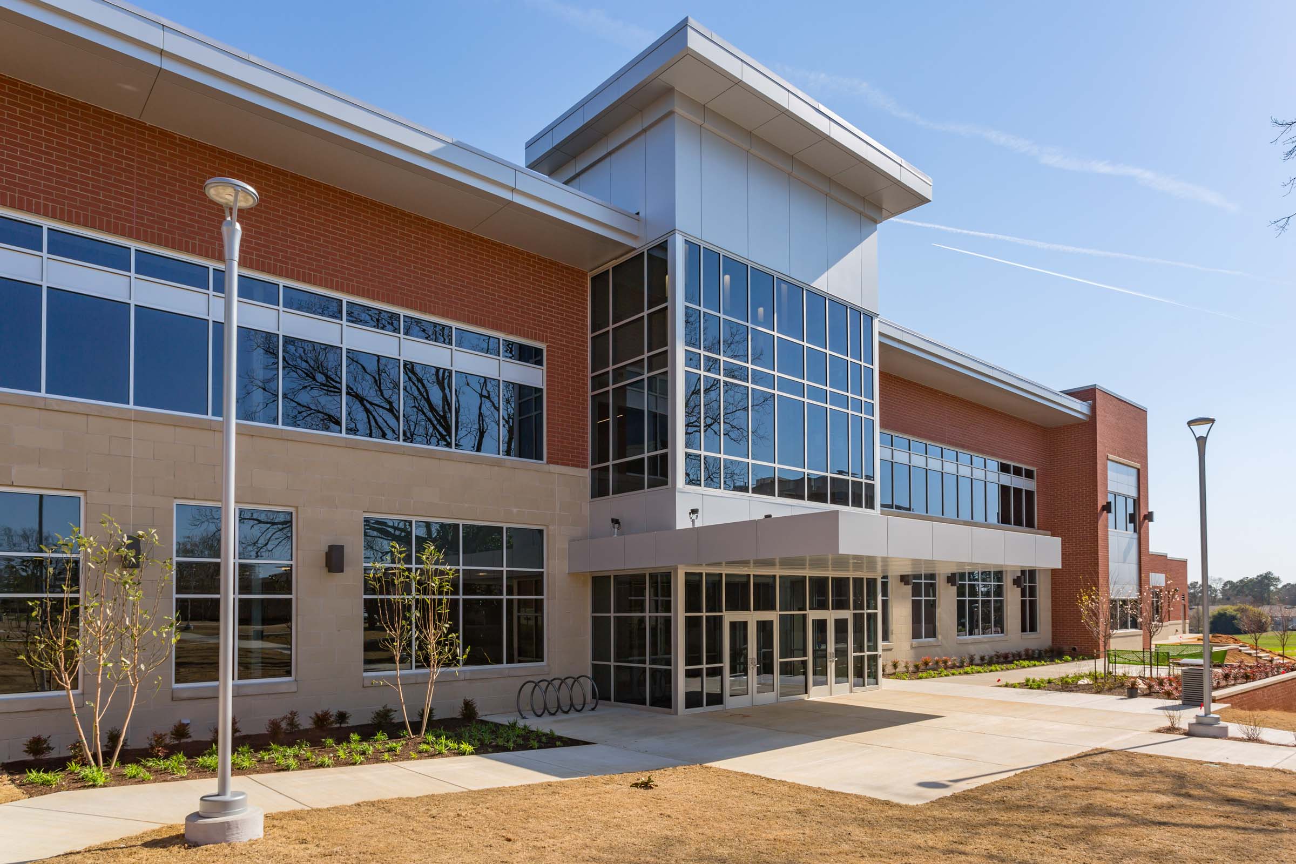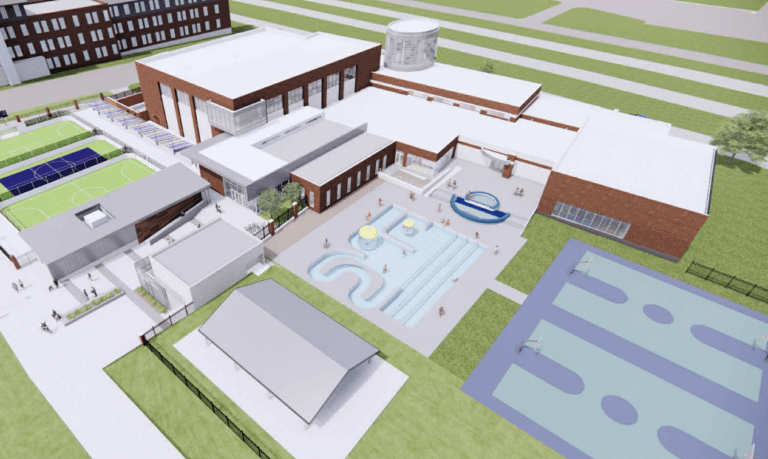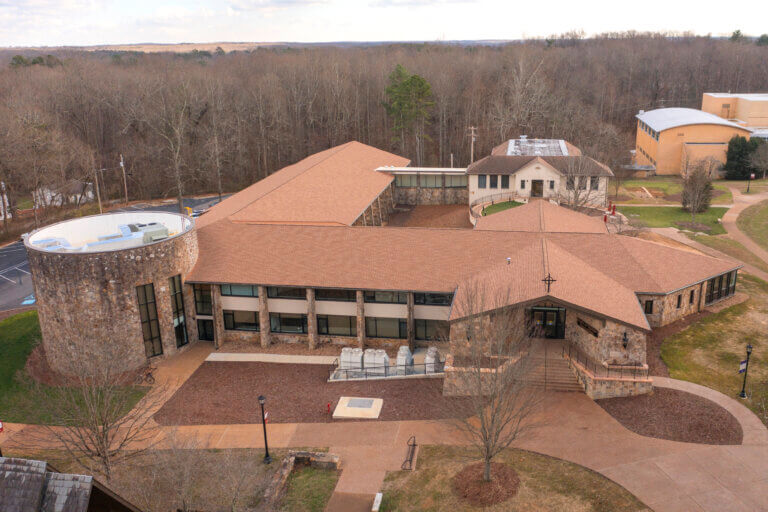Jackson State Allied Health Sciences
Following the successful completion of the School of Nursing building, we worked with the community college on the construction of the Allied Health Sciences Building for Jackson State Community College along with renovations to the McWherter Center and Walter Nelms classrooms.
The most recent addition to the Jackson State Community College campus is the 45,900-square-foot, two-story facility that hosts the college’s allied health programs. The building has classrooms and labs for paramedic, EMT, radiography, RCT, OTA, MLT, and phlebotomy; simulation suites; a conference room; student study spaces; and faculty office space. It is heated by a geothermal system and is built to meet Tennessee Sustainable Design Guidelines.
To achieve maximum quality during waterproofing, the team decided to backfill in 5-foot increments to allow the subcontractors to work on grade. Typically waterproofing is done using ladders and/or lifts, and by working at eye level the team was able to install and inspect the waterproofing at a much closer range. Not only did this save time integrating backfill with waterproofing, but the quality of waterproofing was increased due to a more mobile and controlled installation platform.
Owner
Tennessee Board of Regents
Square Feet
46,000
Architect
Fleming Architects
Location
Jackson, Tennessee

