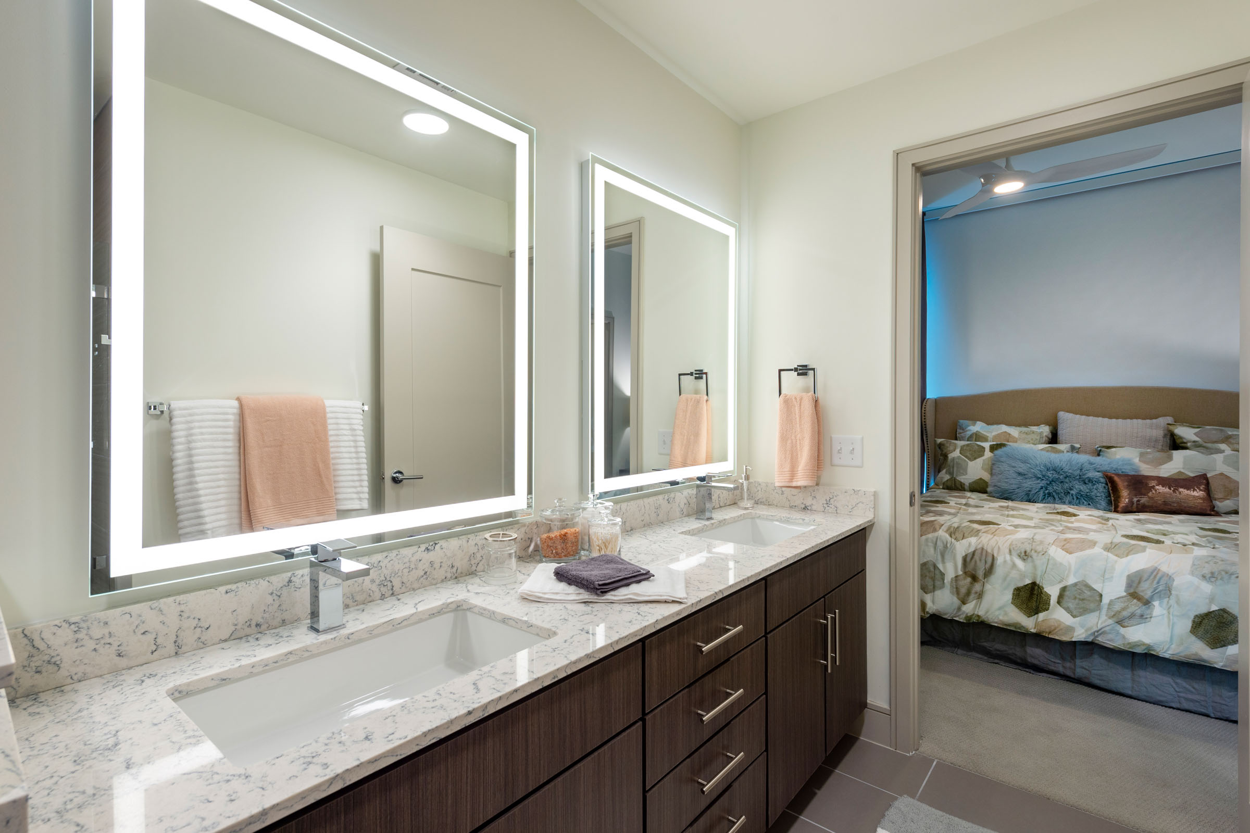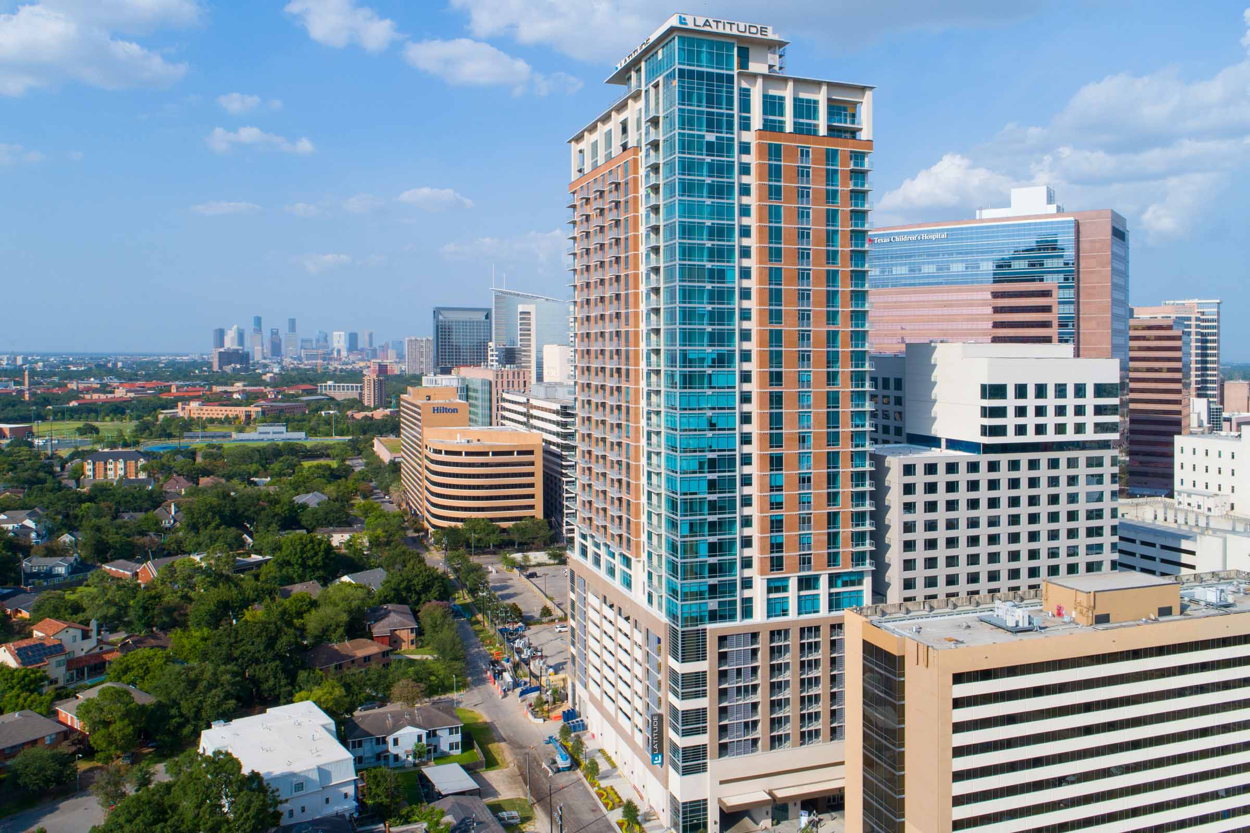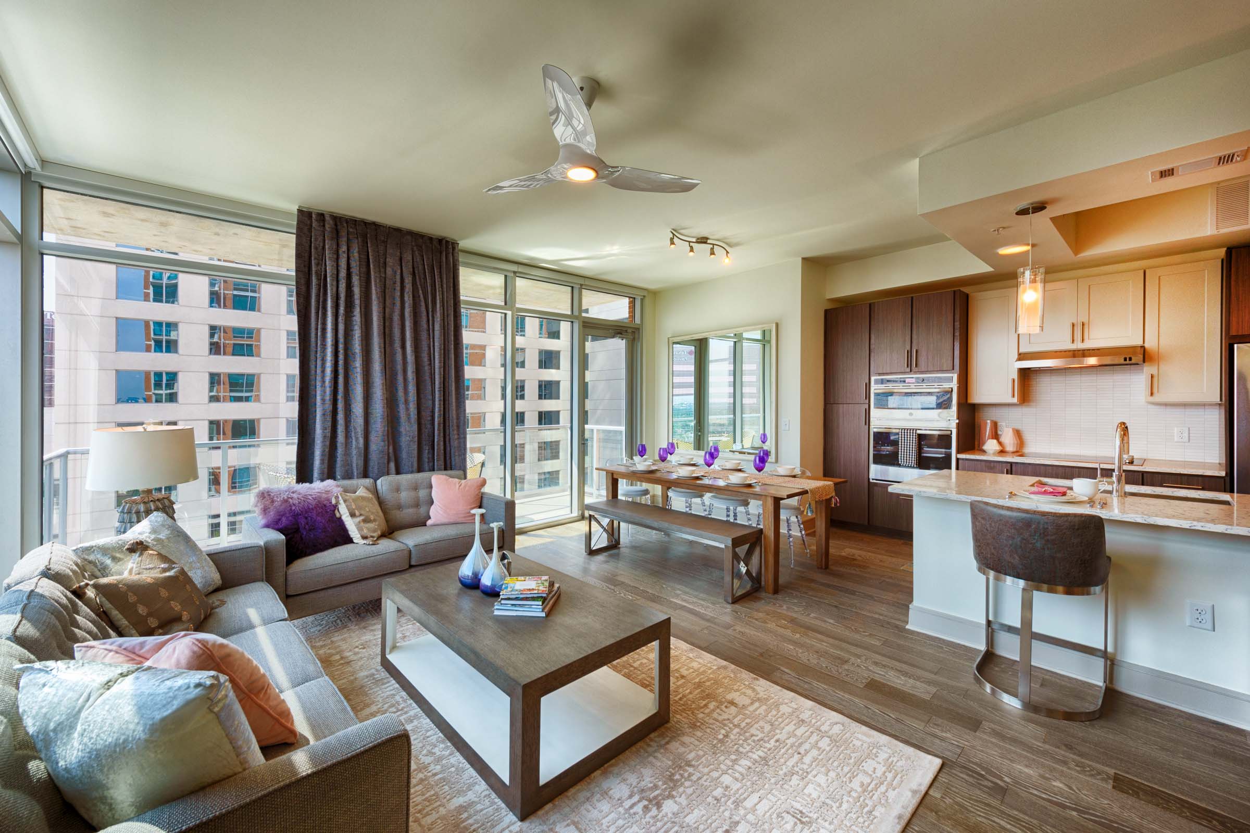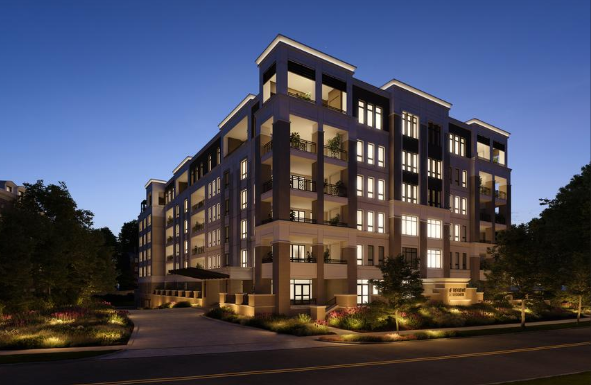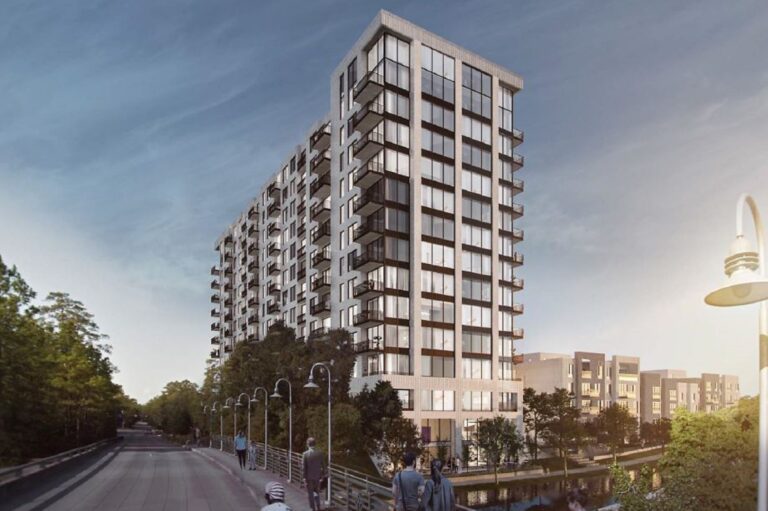Latitude Medical Center
The new 375-unit multifamily high rise is located in the heart of Houston’s world-renowned Texas Medical Center. The project extends from property line to property line and consists of a ground level lobby/leasing area, 10 levels of parking, and 25 levels of residential units.
The new multifamily high rise consists of 25 levels of high-rise apartment units, including a floor as a lobby/leasing area. Micro units are as small as 350 square feet and penthouses as large as 3,500 square feet. The apartments sit atop ten levels of parking. Residents have access to multiple amenity areas that include a pool, two outdoor kitchen areas, fitness facilities, a meeting room, a business center, a bar/clubroom, and a dog walking area. The 10th floor offers its own garden terrace.
The team at Latitude Med Center thought the exterior skin needed to work its way up the building in conjunction with the structure. To accomplish this, we divided the building into manageable pieces and created a special construction schedule with input from each individual trade. We created a visual, color-coded reference on elevation images. Trade partners were able to use the visual schedule to create their weekly work plans. We used this schedule to define specific production rates from each crew and created a linear flow of work to match the scope and trade.
Owner
Greystar
Square Feet
615,000
Architect
The Preston Partnership
Location
Houston, Texas
