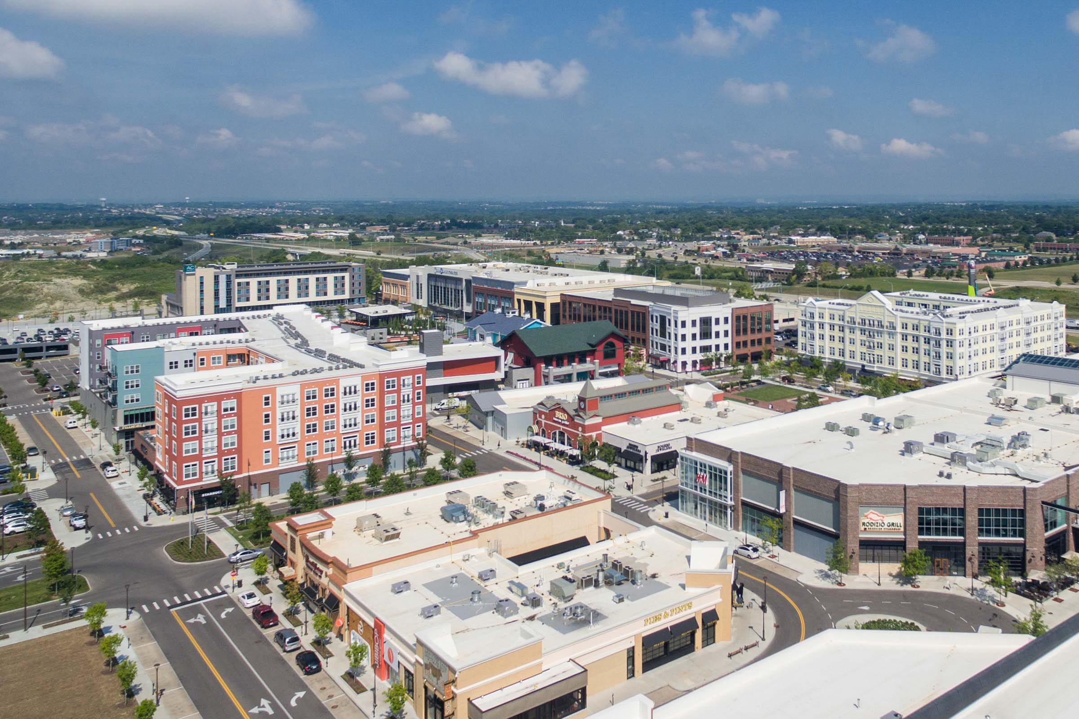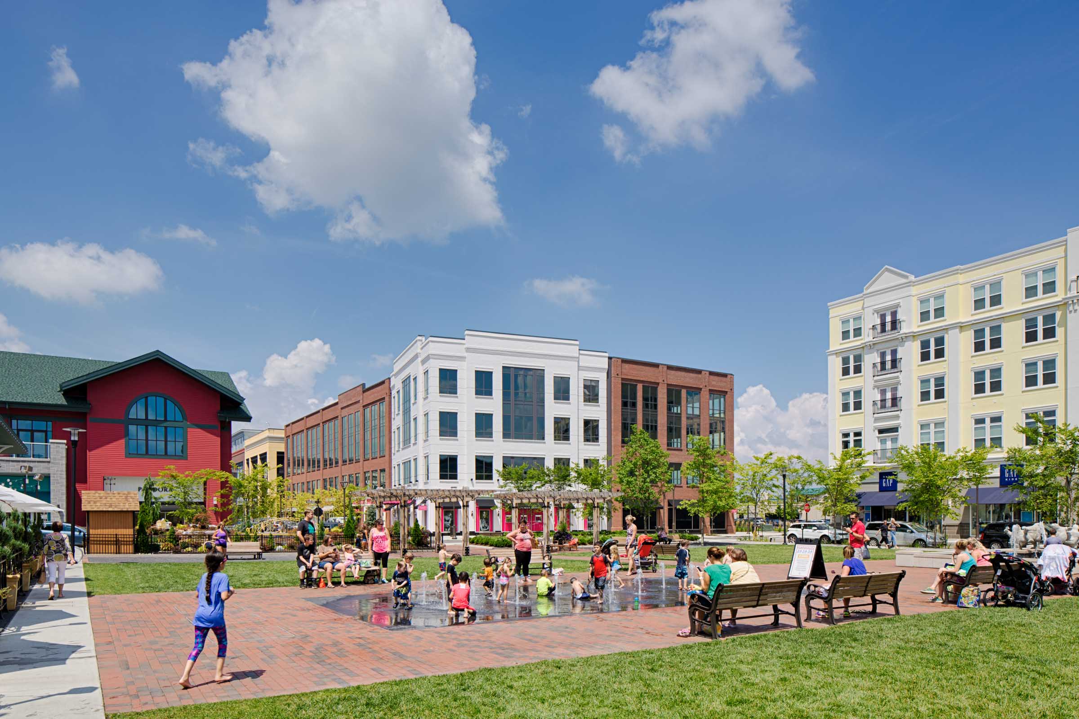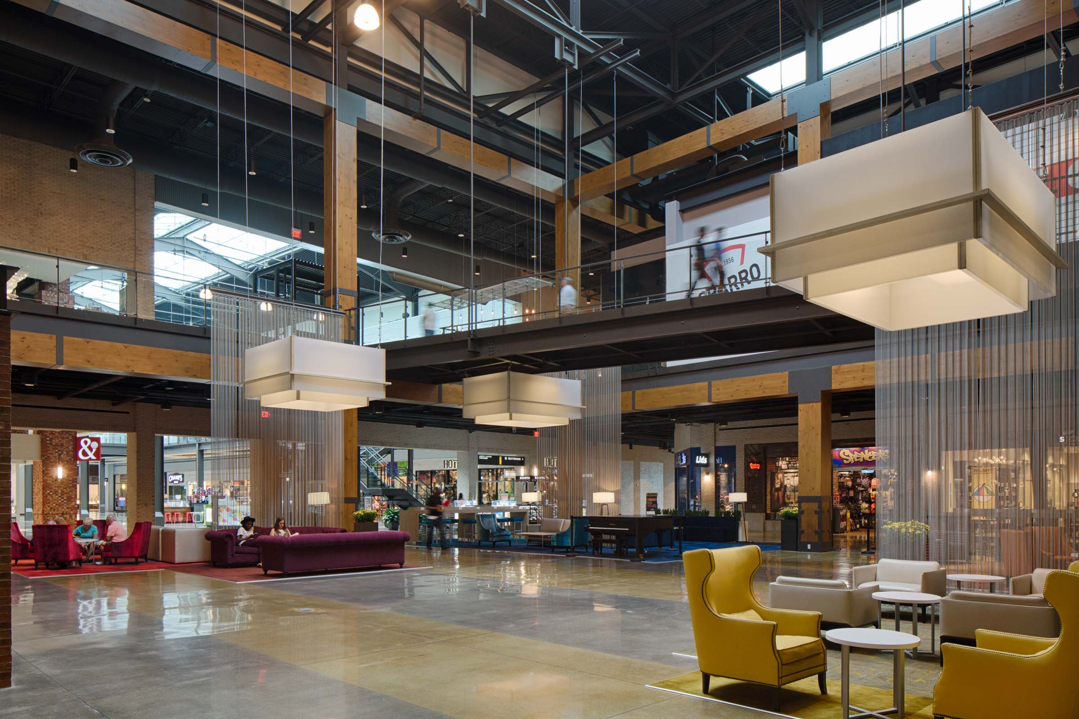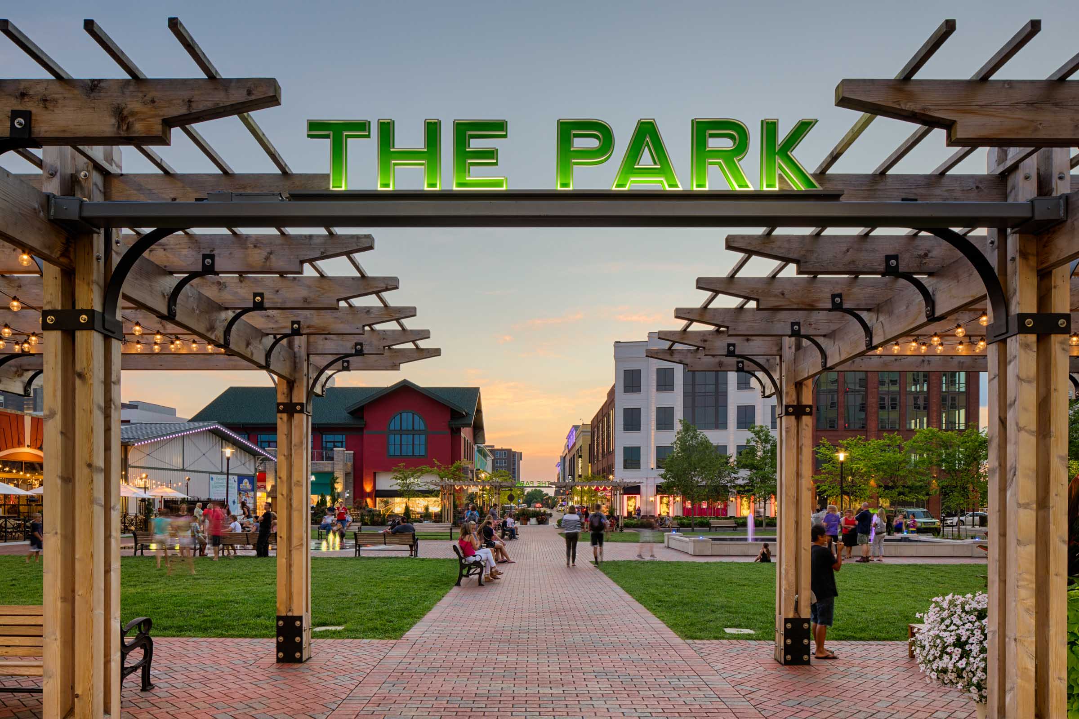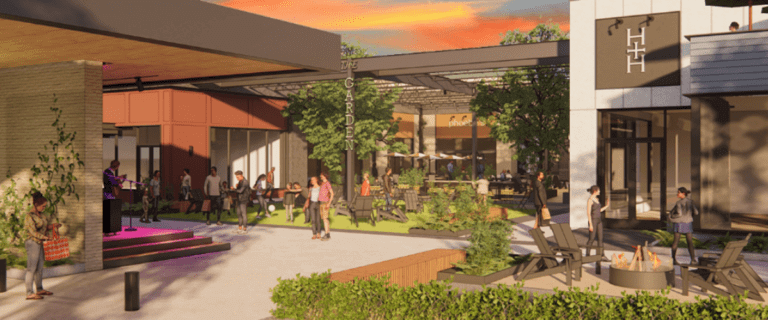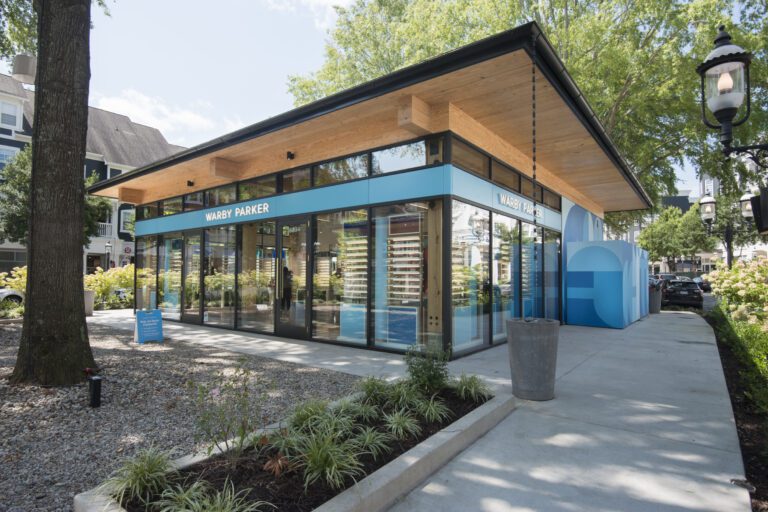Liberty Center
Phase 1 of North Cincinnati’s Liberty Center new 1.2 million square-foot mixed-use development opened in Fall 2015. The first phase includes retail, office, and living space among tree-lined pedestrian walkways, open gathering spaces, and entertainment venues.
The biggest challenge for this project was completing each structure simultaneously, while meeting the owner’s tight October 2015 opening date. To that end, Steiner + Associates called on Hoar Construction to work hand-in-hand with them to coordinate planning, budgeting, and other preconstruction services 2 1/2 years before construction began, which saved the owner more than $8,000,000.
Construction began in Fall 2014 after we completed all site work. We continued by building 3 parking structures, a 376,000 square foot enclosed retail “Foundry,” 6 additional freestanding retail buildings, and the tree-lined pedestrian hardscapes that connect each of the complex’s living, working, shopping, and entertainment spaces. In addition to construction work, we managed all moving parts for the owner, coordinating every aspect of the jobsite with multiple contractors working concurrently to meet the owner’s schedule.
At the heart of the center is a retail building with a 30,000 square-foot walkable green roof, actually a park on top of the building. The roof structure (concrete poured on metal decking supported by enhanced structural steel) contains soil, trees, grasses, sidewalks, concrete benches, a reflecting pool, and 1300 LF of glass handrails, which gives the illusion of an open park. It can be accessed by 3 sets of stairs, from the deck of the 2-story Kona Grille, and from another restaurant. The roof features a spiral mound that serves as the focal point and consists of a tree-lined spiral sidewalk that slopes continuously as it winds its way up to artwork located at the apex. To reduce weight and help with insulation, we used a foam material for 3 feet of fill. The roof contains an irrigation system, a catenary light system, and three bridges, one of which passes over the reflecting pool and into a chapel.
Steiner + Associates, Bucksbaum Retail Properties
Square Feet
800,000
KA, Inc.
Cincinnati, Ohio
