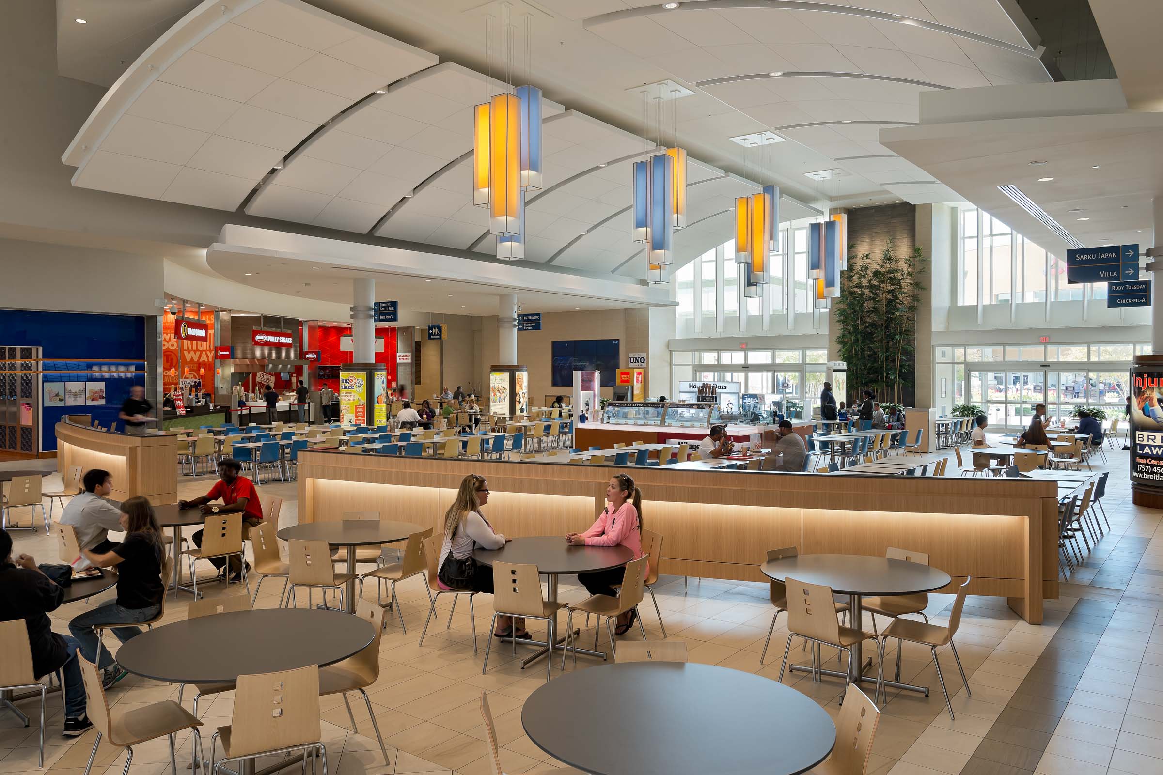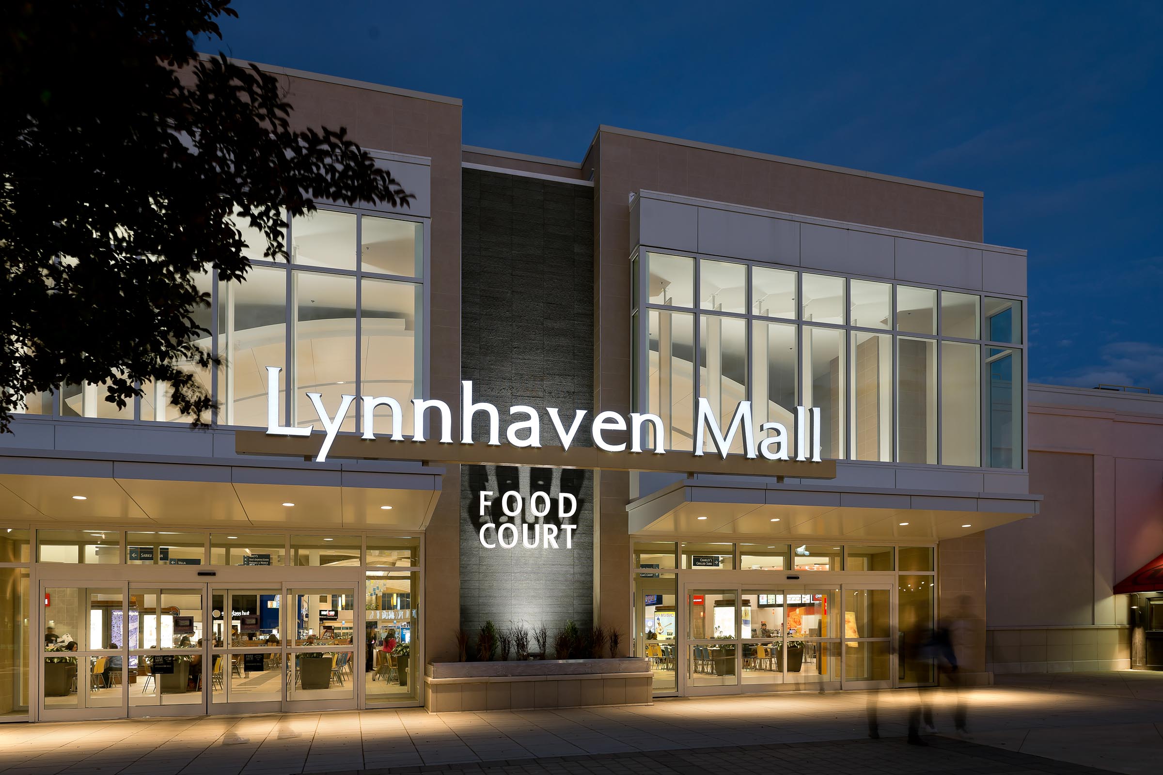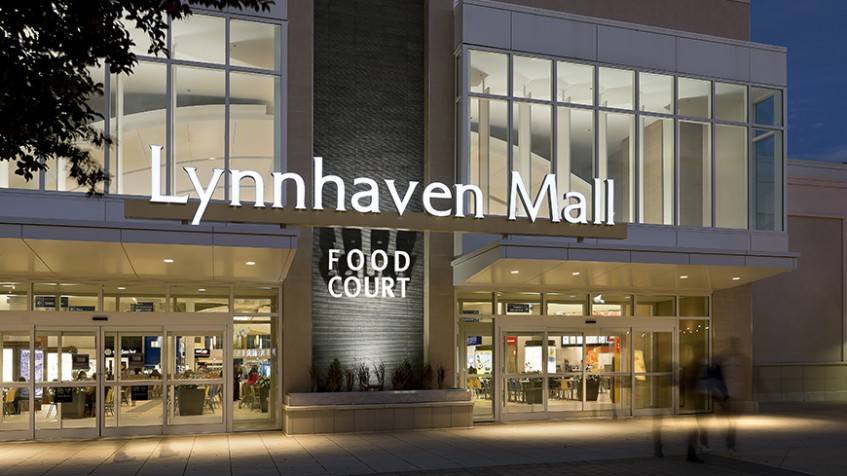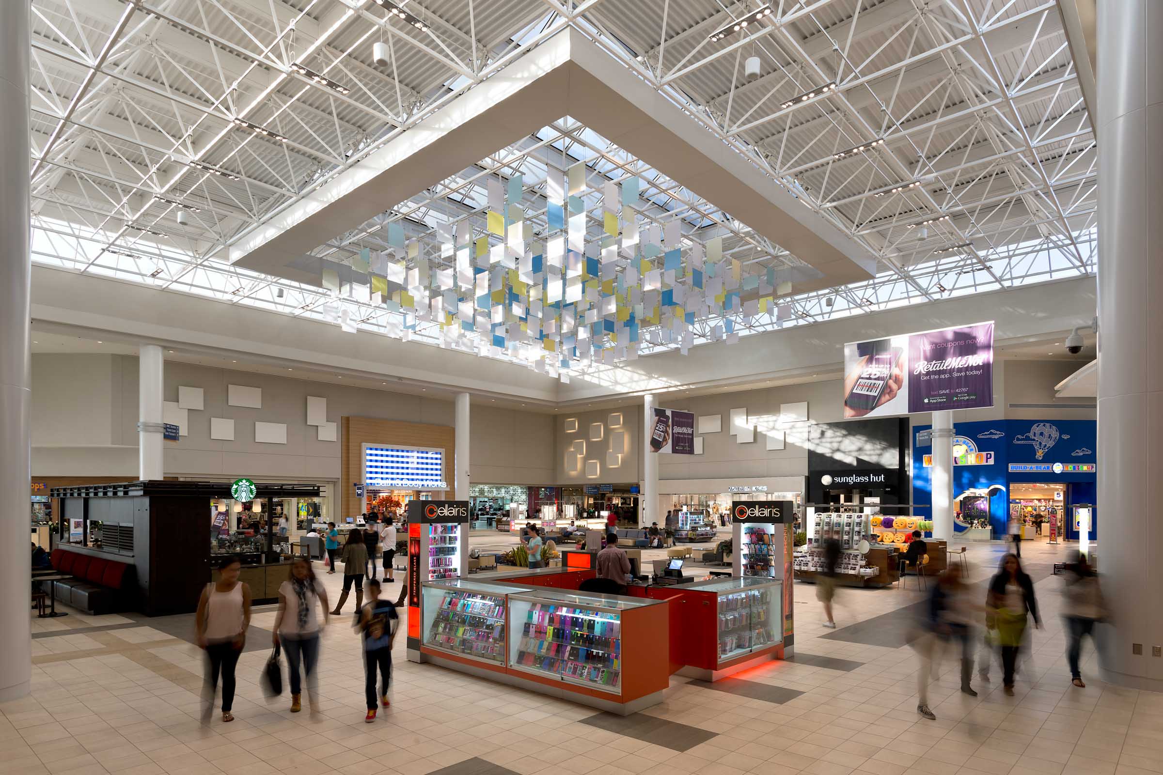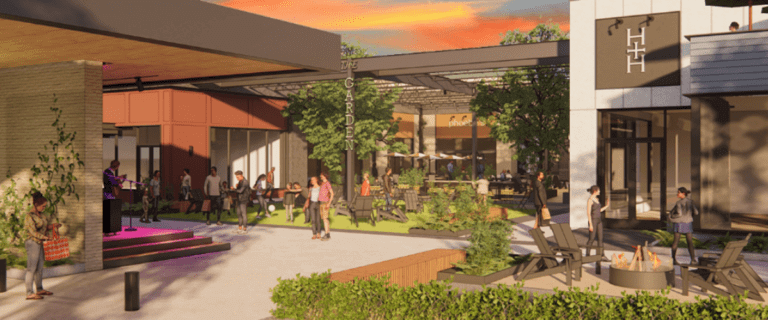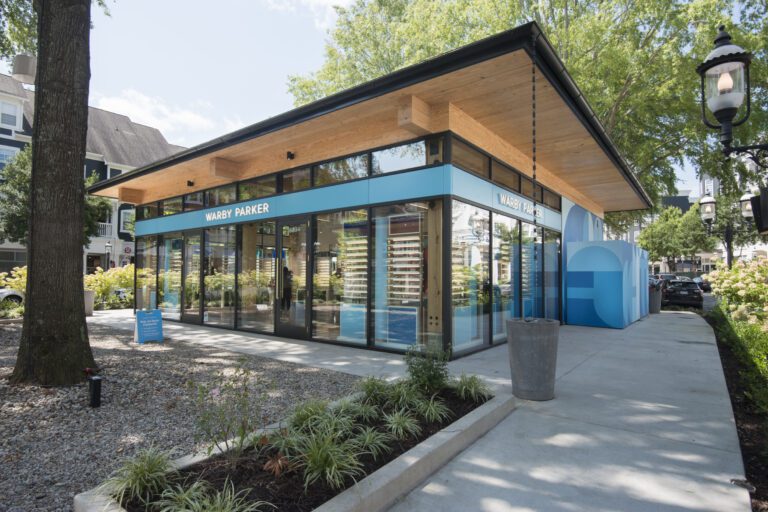Lynnhaven Mall Renovation
Renovations at the 145,000 square foot Lynnhaven Mall in Virginia Beach, Virginia were completed in phases. The work consisted of upgrades to interior and exterior spaces, expanding the food court and repurposing a vacant mall anchor store with main street retail.
The mall owner wanted to convert the mall from two-stories to a single level to create a more open look. Most of the second floor was occupied by food court tenants, so constructing a new food court was an early priority. Once this was completed and tenants were relocated, we were able to proceed with the complete renovation of the first floor. We constructed store fronts that extended the full two levels and demolished the existing stairs and elevators. We moved existing floor tiles and replaced them with new porcelain tile, painted walls and soffits, and installed new LED light fixtures.
To keep the mall open for business while renovations were underway, we worked at night while the mall was closed. Workers started at 10:00 p.m. and worked throughout the night, completely cleaning the work areas so the mall would be ready to open the following morning. To keep the job moving, we had a day superintendent who worked with the owner, architect, and project management personnel to keep communication flowing. We then had a night superintendent who worked with our trade partners to complete the work. By using two superintendents, we were able to have questions answered, materials ordered and delivered, and keep the schedule moving forward.
General Growth Properties
Square Feet
145,000
Cannon Design
Virginia Beach, Virginia
