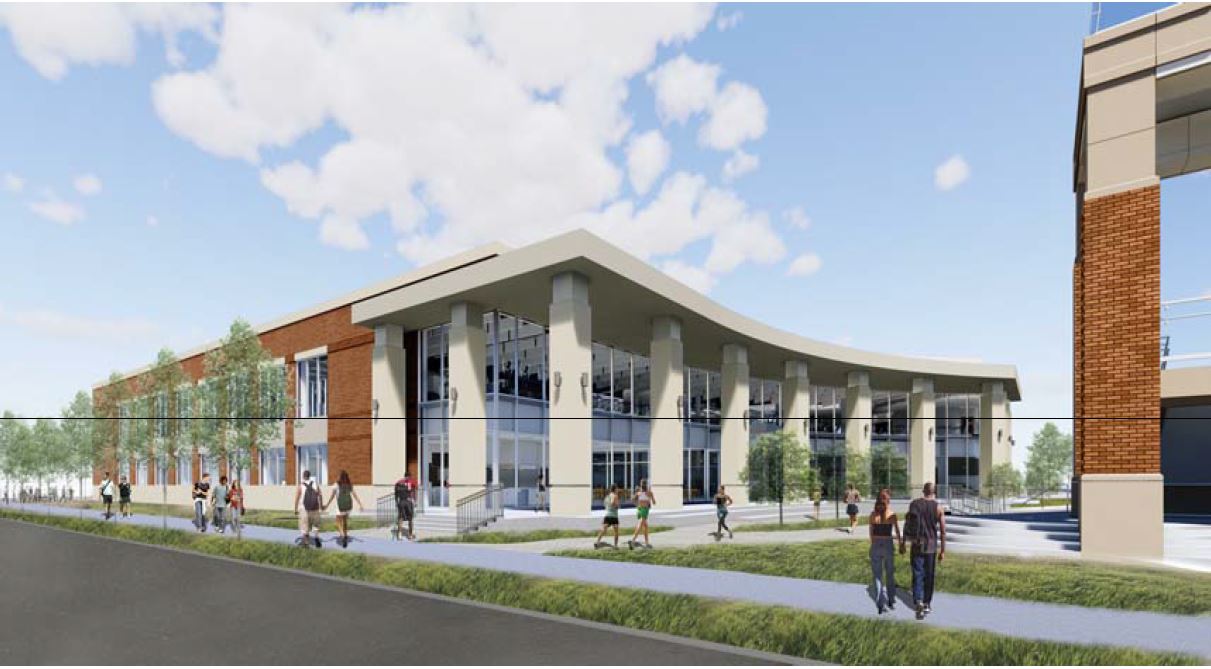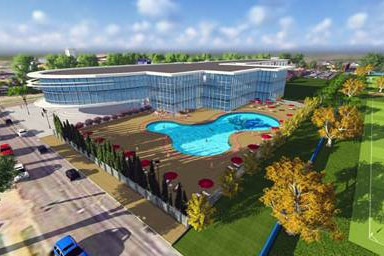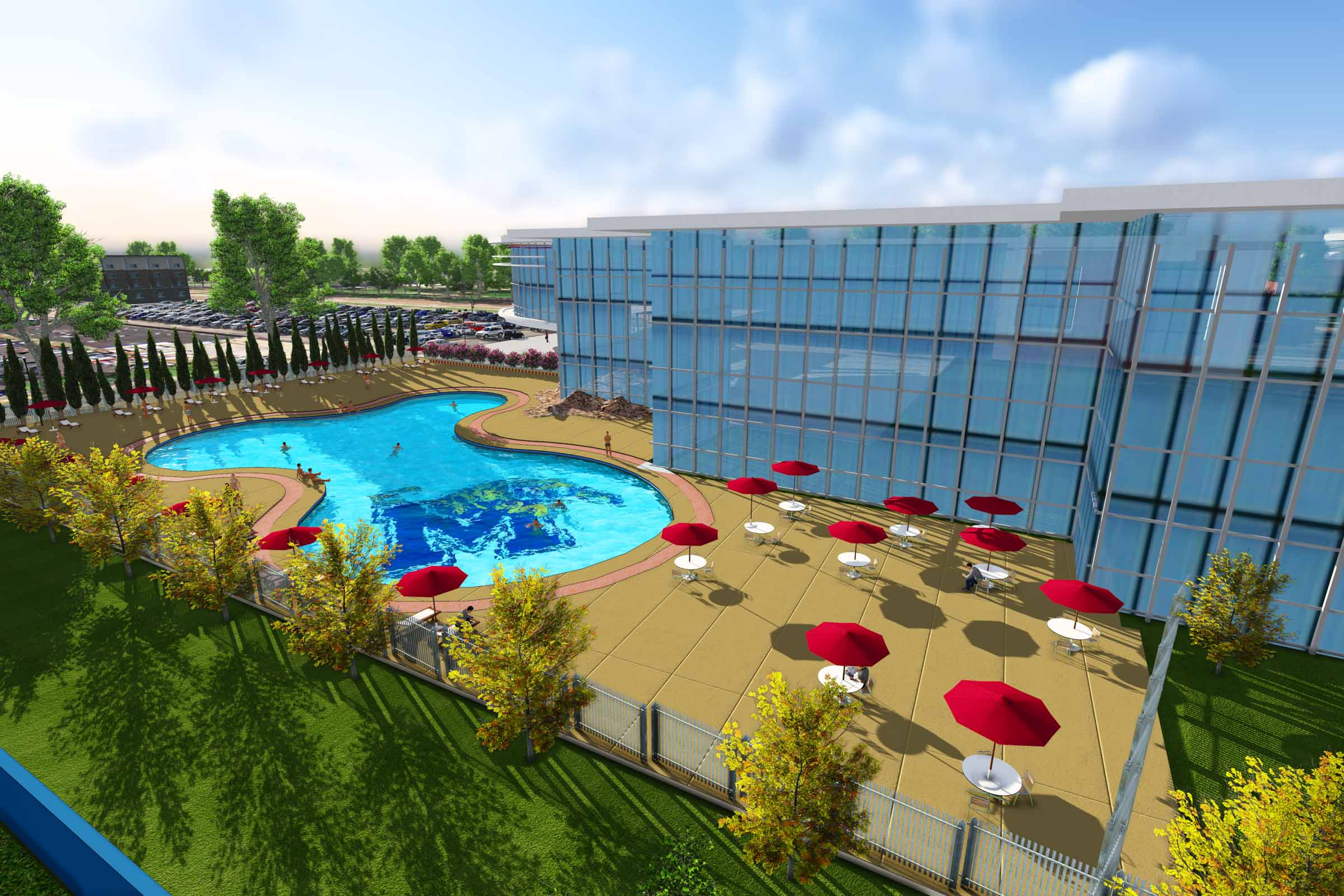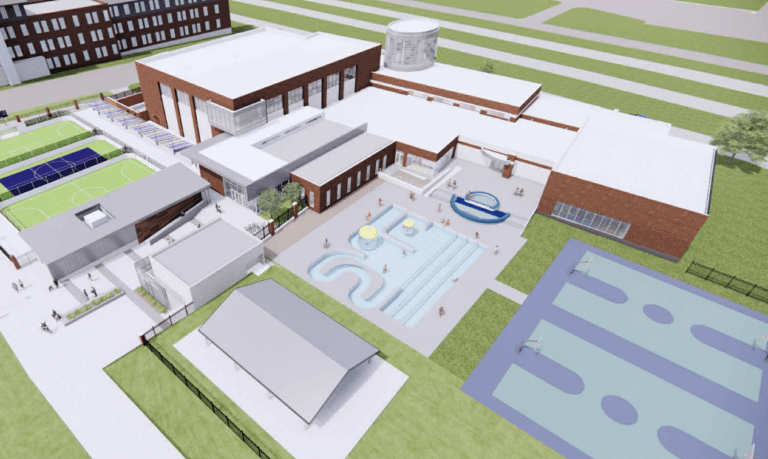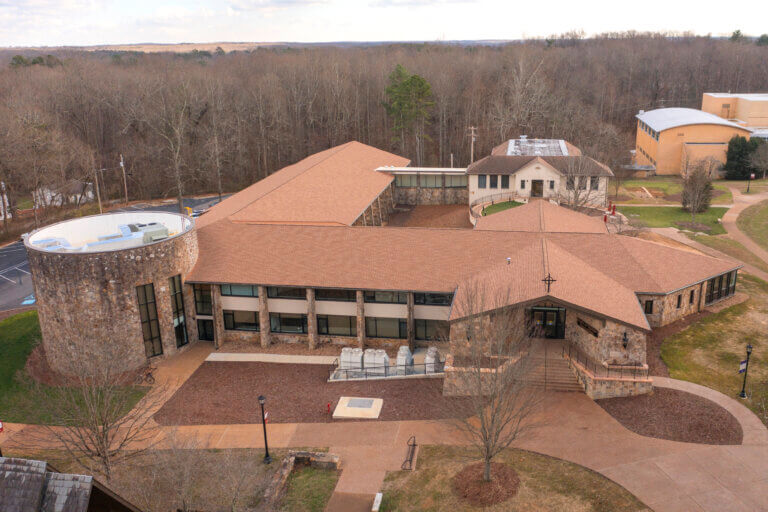University of Memphis Student Rec Facility
This 79,000 square-foot, 2-story student recreation facility will include two indoor basketball courts, a multi-purpose, multi-level fitness center with an indoor 1/10 mile suspended track opening to the basketball courts below.
There will also be full locker rooms, classrooms, training rooms, a wellness and nutrition area with a full demo kitchen, a grab-n-go foot mart, offices and large group exercise areas. The outdoor features will have an outdoor leisure pool, a tennis court, and a full basketball court. Demolition of the existing recreation center will happen after the new facility has been constructed.
This project was built to meet the Tennessee Sustainable Design Guidelines.
Owner
Tennessee Board of Regents
Square Feet
79,000
Architect
ANF Architects
Location
Memphis, Tennessee
