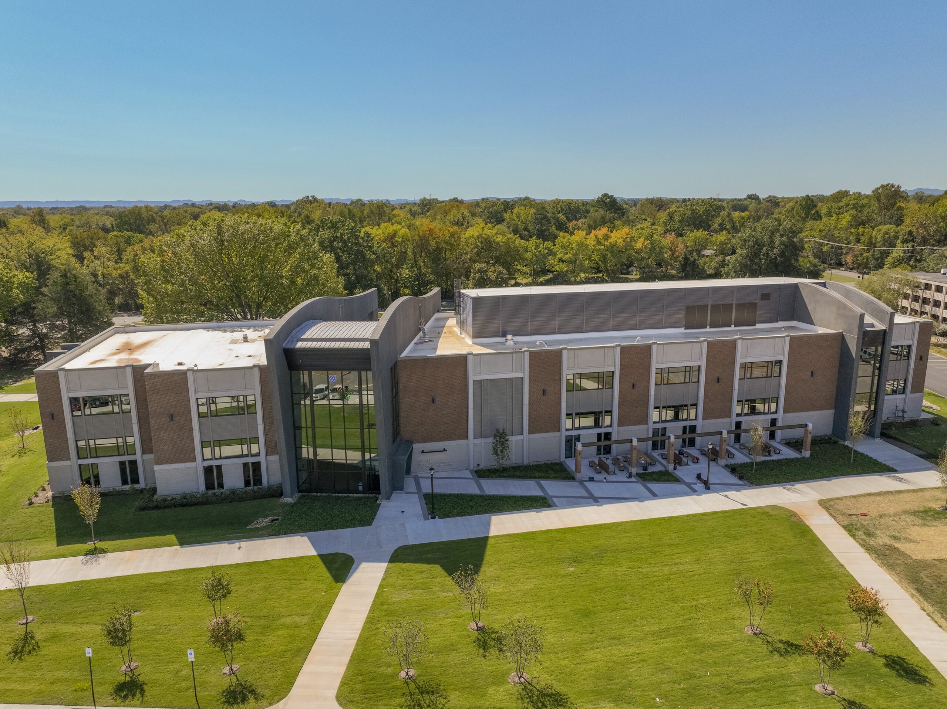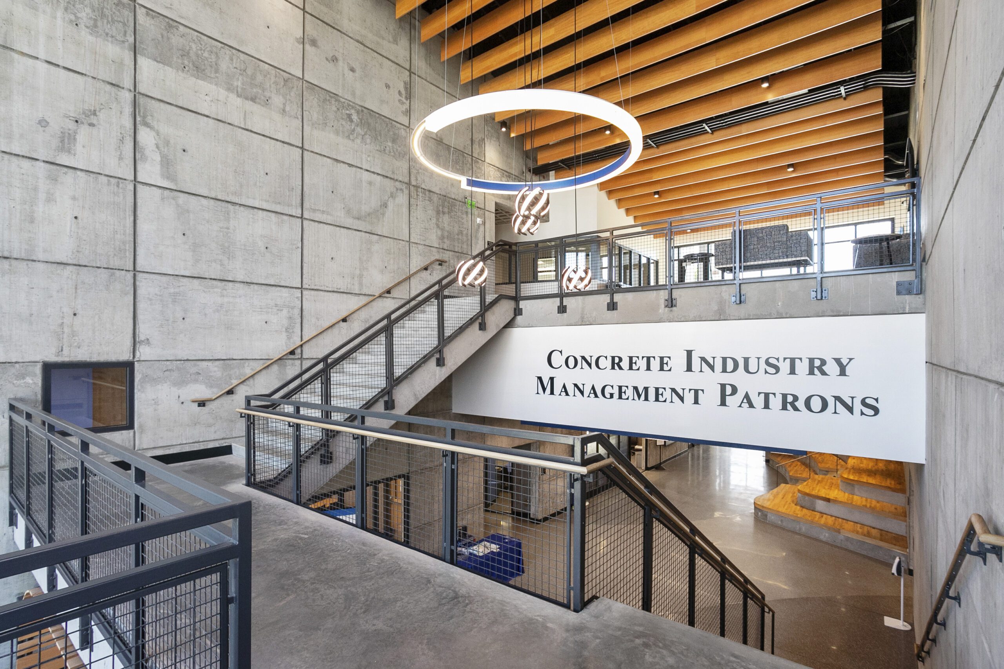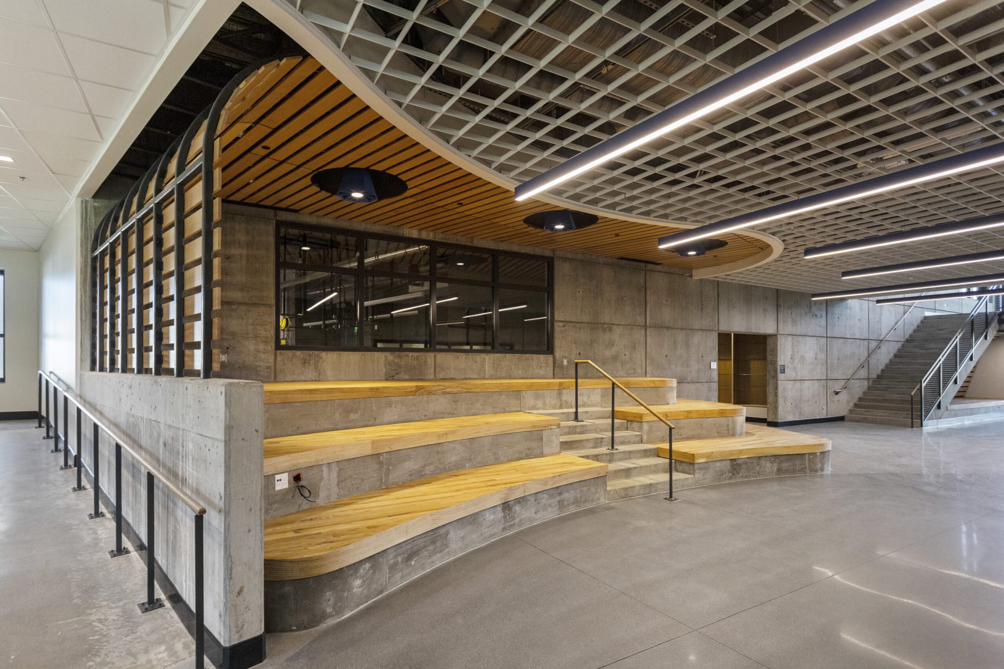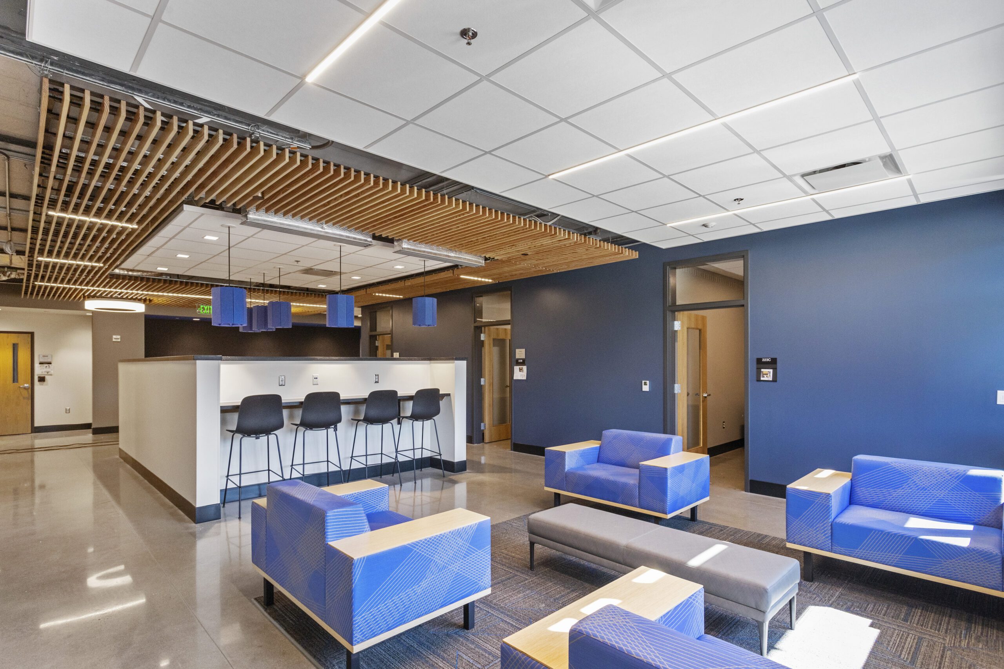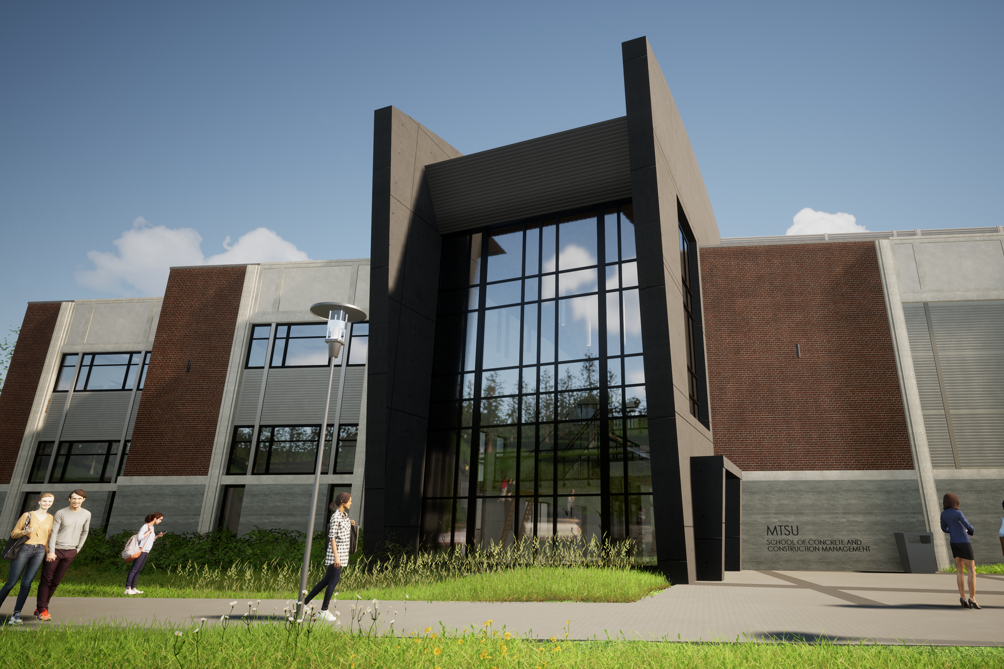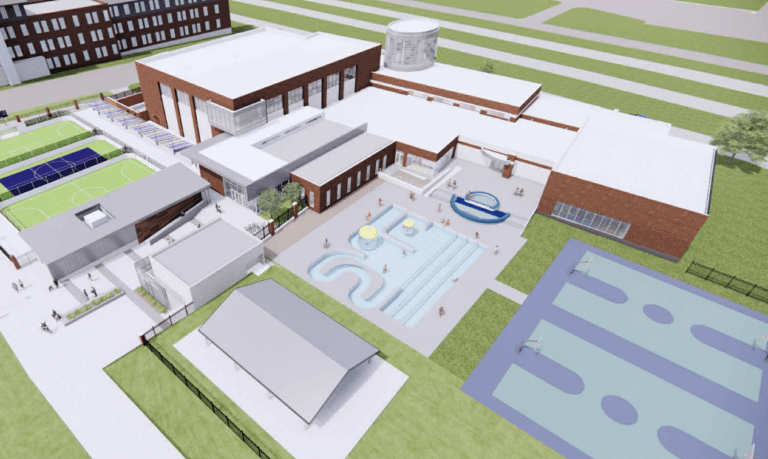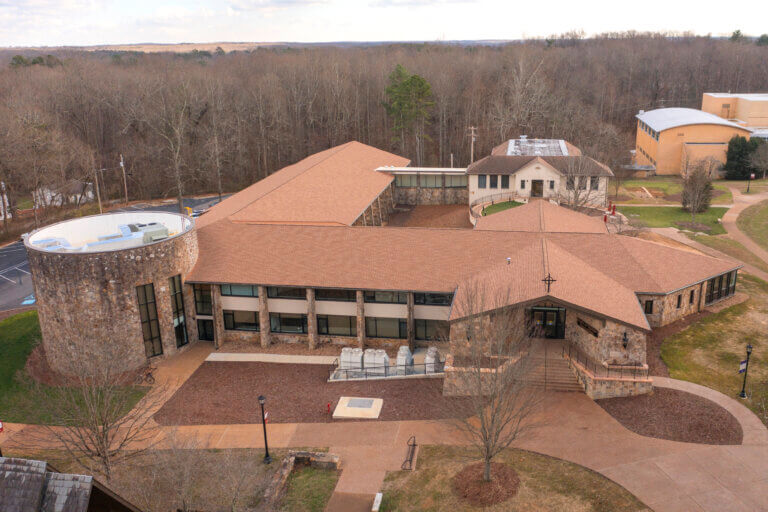MTSU School of Concrete & Construction Management
The new two-story, 54,000-square foot, School of Concrete and Construction Management (SCCM) building is being designed to serve the needs of the School of Concrete and Construction Management department.
The building has a two-story bar running east to west with a one-story section extending to the south separating the two major outdoor elements – the working yard and courtyard. The first floor will house the laboratory spaces, the department office, conference center, and multi-media showcase classroom. The second floor includes a distributed mix of classrooms, computer labs, individual faculty offices, a graduate/tutor center, and collaborative/gathering areas. There is also a covered amphitheater space and a 200-seat lecture hall. There is an outdoor working yard on the west side, which will provide an area where students can extend their work and projects outside of the confines of the laboratories and classrooms, and a covered amphitheater that has a direct connection to the student projects lab and working yard.
Owner
MTSU
Square Feet
54,585
Architect
Orcutt Winslow
Location
Murfreesboro, Tennessee
