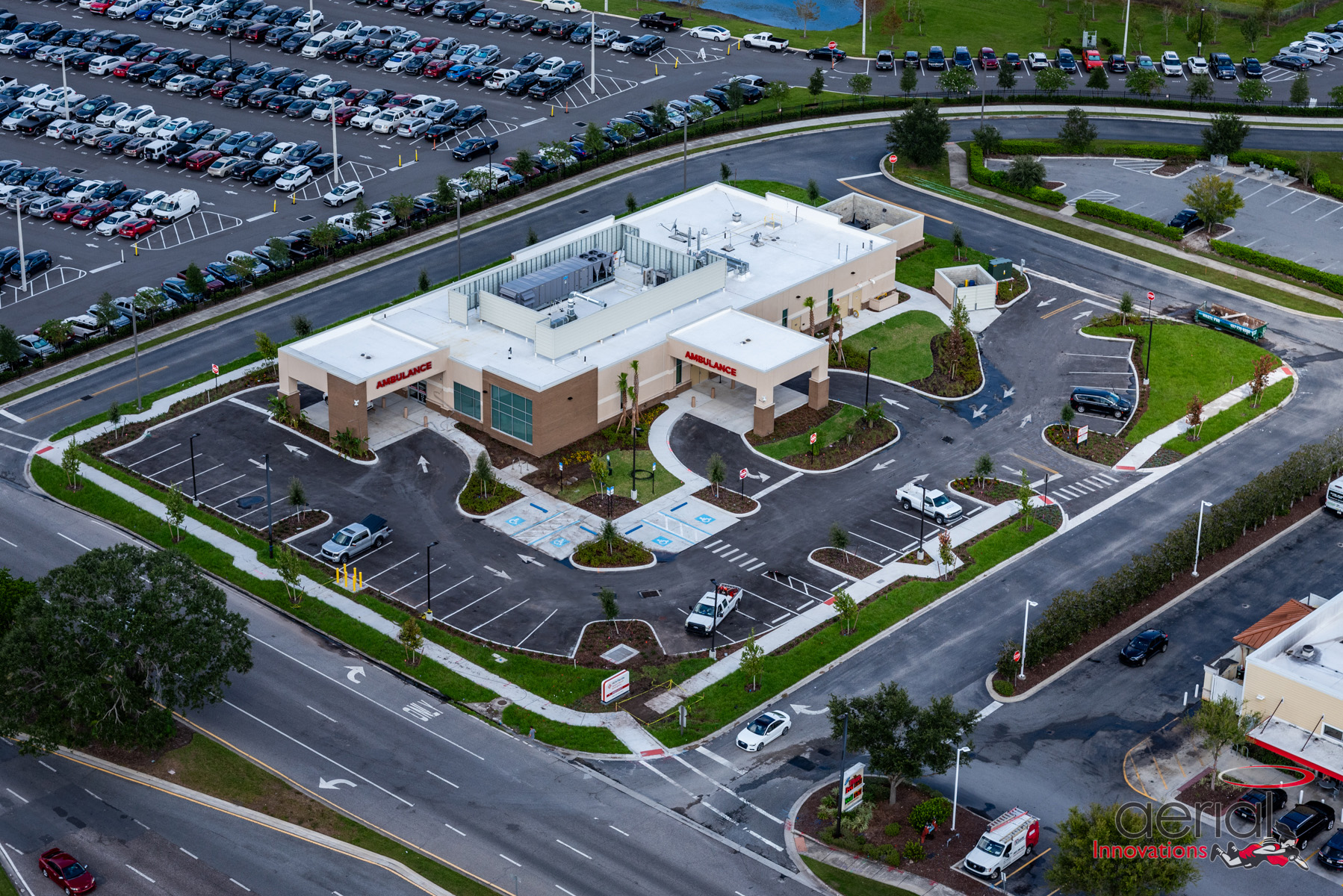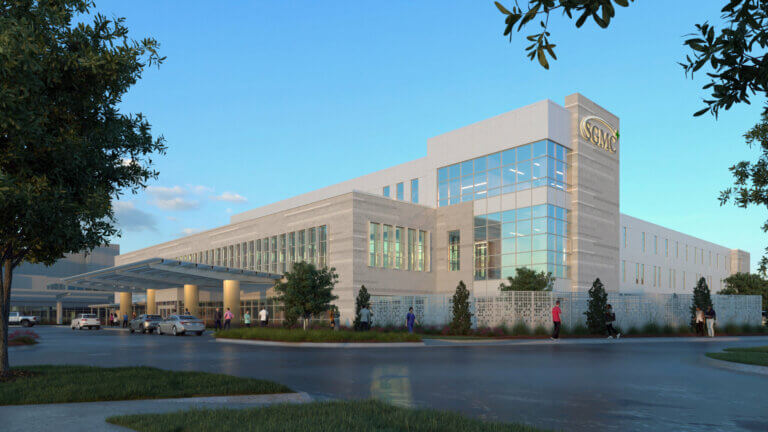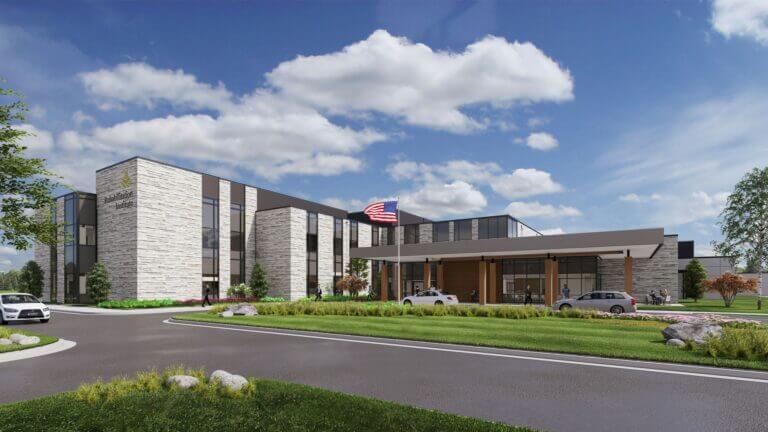Osceola Regional Medical Center
The North Airport Freestanding Emergency Room, part of Osceola Regional Medical Center, is ground-up construction of a new one-story building of approximately 10,860 square feet to be used as an 11-treatment room freestanding emergency department and will operate as a satellite department of the Osceola Regional Medical Center. This emergency department includes a lab, pharmacy, resuscitation (trauma) room, exam rooms, imaging, nurses station, offices, and associated support spaces.
The exterior consists of EIFS and includes two covered entry canopies, one for emergency vehicle access and one for public drop-off. Also, there are separate enclosures for a generator and dumpster, with underground decontamination and a propane tank. The site includes excavation, utilities, curb & gutter, paving, landscaping, and exterior and interior signage.
Owner
HCA Healthcare
Square Feet
10,860
Hereford Dooley Architects
Orlando, Florida


