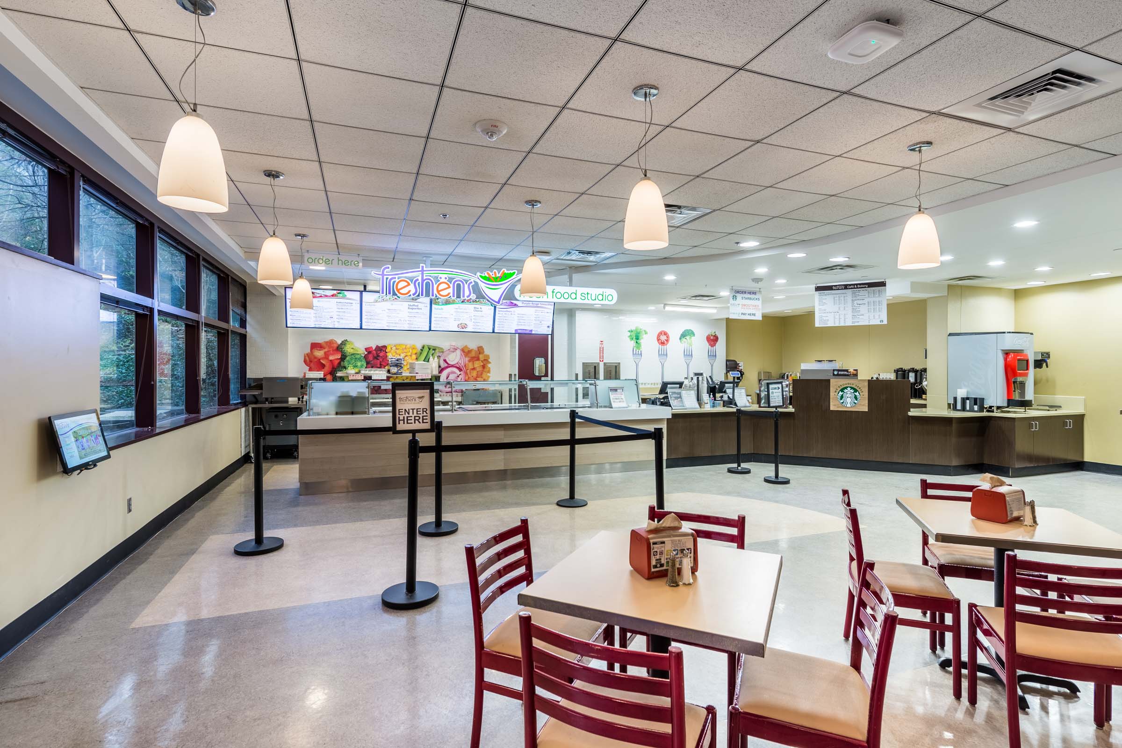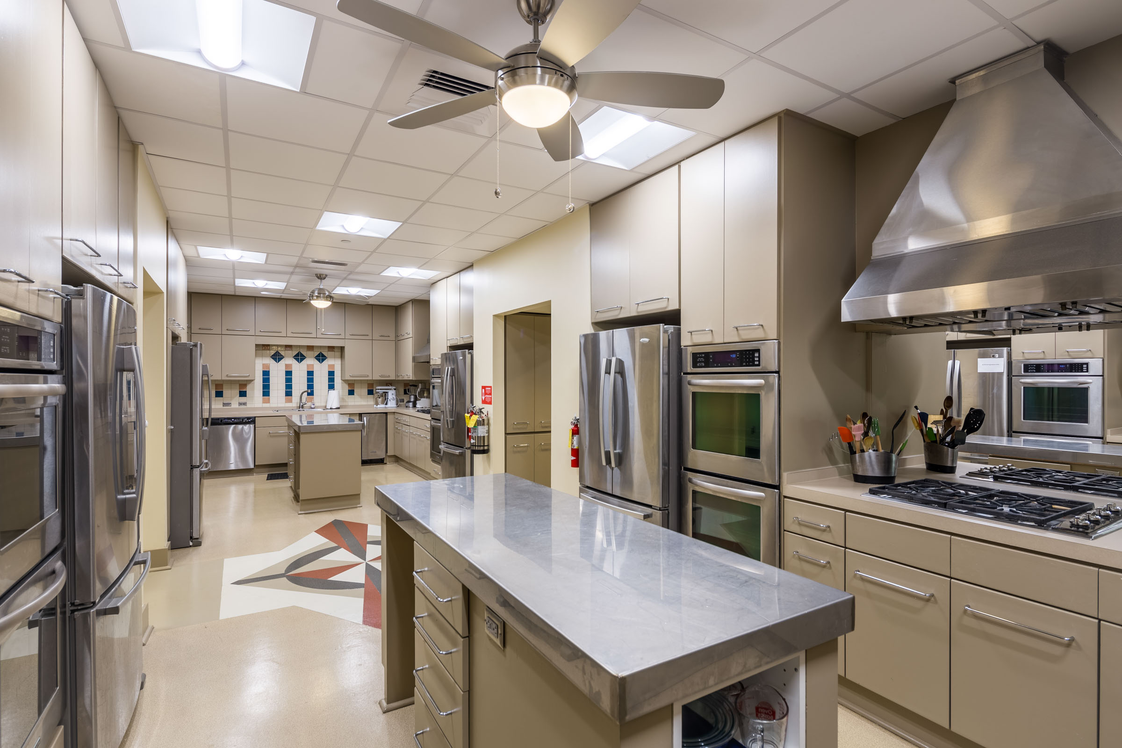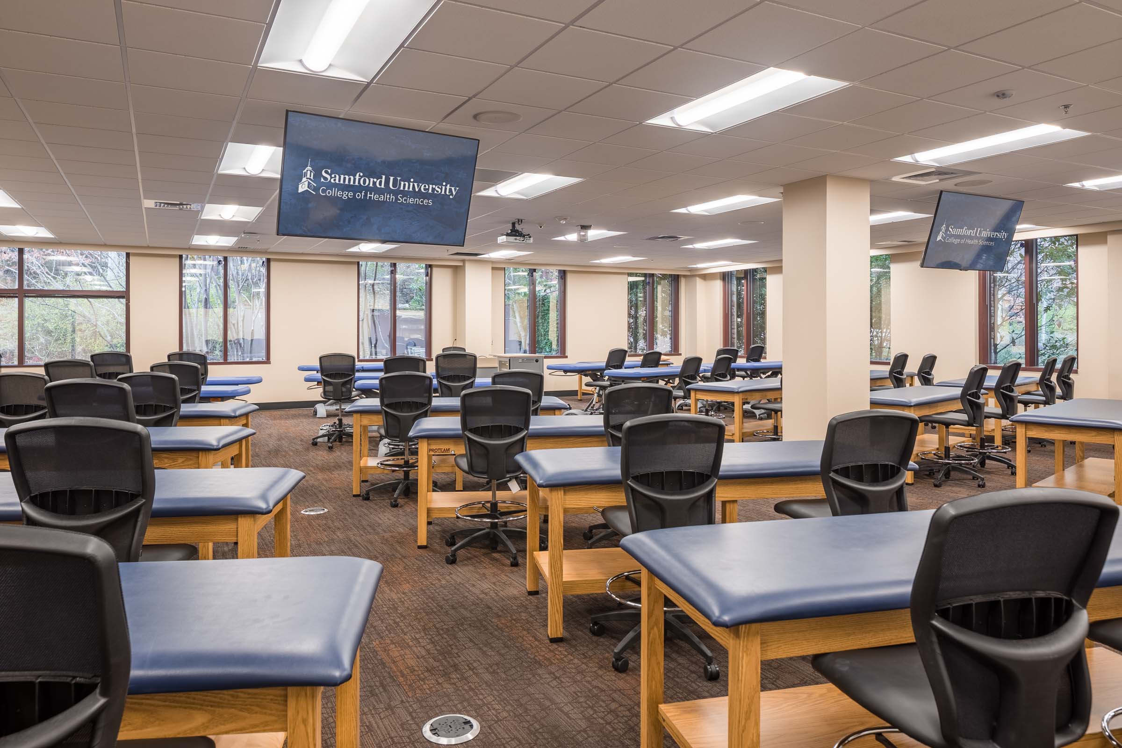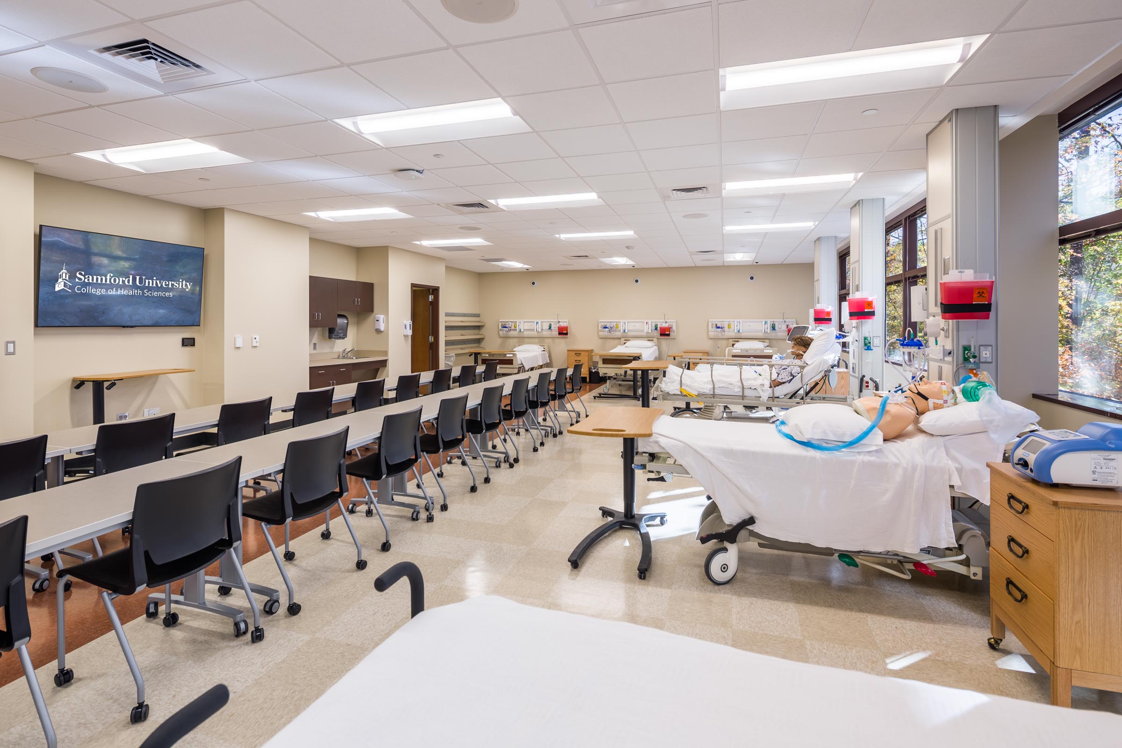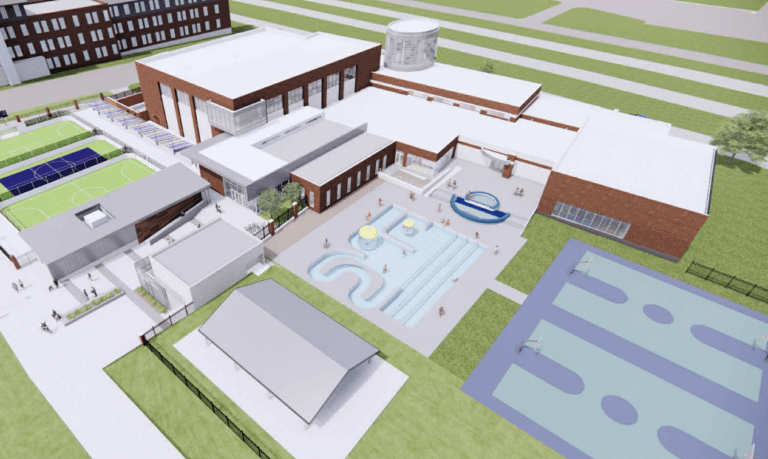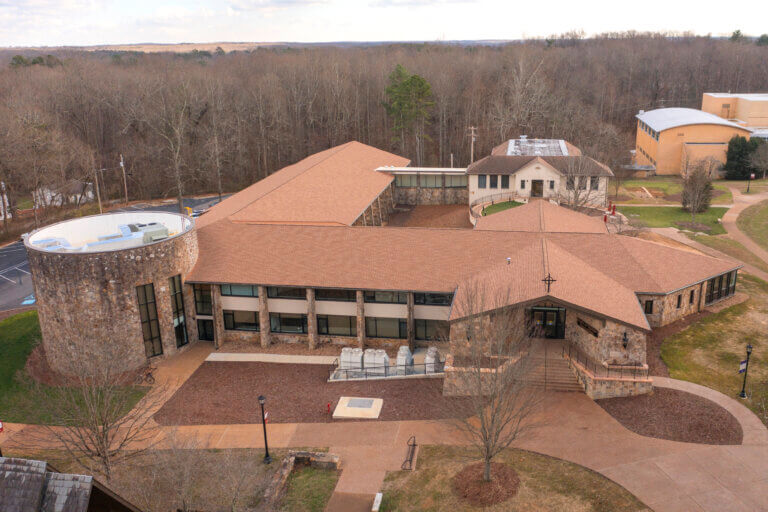Samford Health Sciences
The College of Health Sciences project at Samford University involved the renovation of a Class A office into an institutional teaching facility. Using target value design in collaboration with the architect and design assist trade partners, we completed the project, including a complex mechanical retrofit, as scheduled and with zero contractor initiated change orders.
The project consists of the renovation of Buildings 1 & 2 of the former Southern Progress Headquarters into Samford University’s College of Health Sciences. The publishing company’s headquarters was housed in two buildings of offices and workstations, with three groups of 8 test kitchens each. The two buildings are connected by a three story atrium/ conservatory space with a café on the Atrium level. The program for the College of Health Sciences required 19 classrooms and seminar rooms, including two 135-seat tiered lecture halls, an entire floor of nursing simulation labs and pharmacy teaching labs, two pharmacy research labs, 16 kitchens for dietary and nutrition sciences, collaborative learning labs, kinesiology and physical therapy labs, audiology and speech labs, and over 250 faculty offices with additional staff offices and workstations.
Owner
Samford University
Square Feet
85,000
Architect
Davis Architects
Location
Birmingham, Alabama
