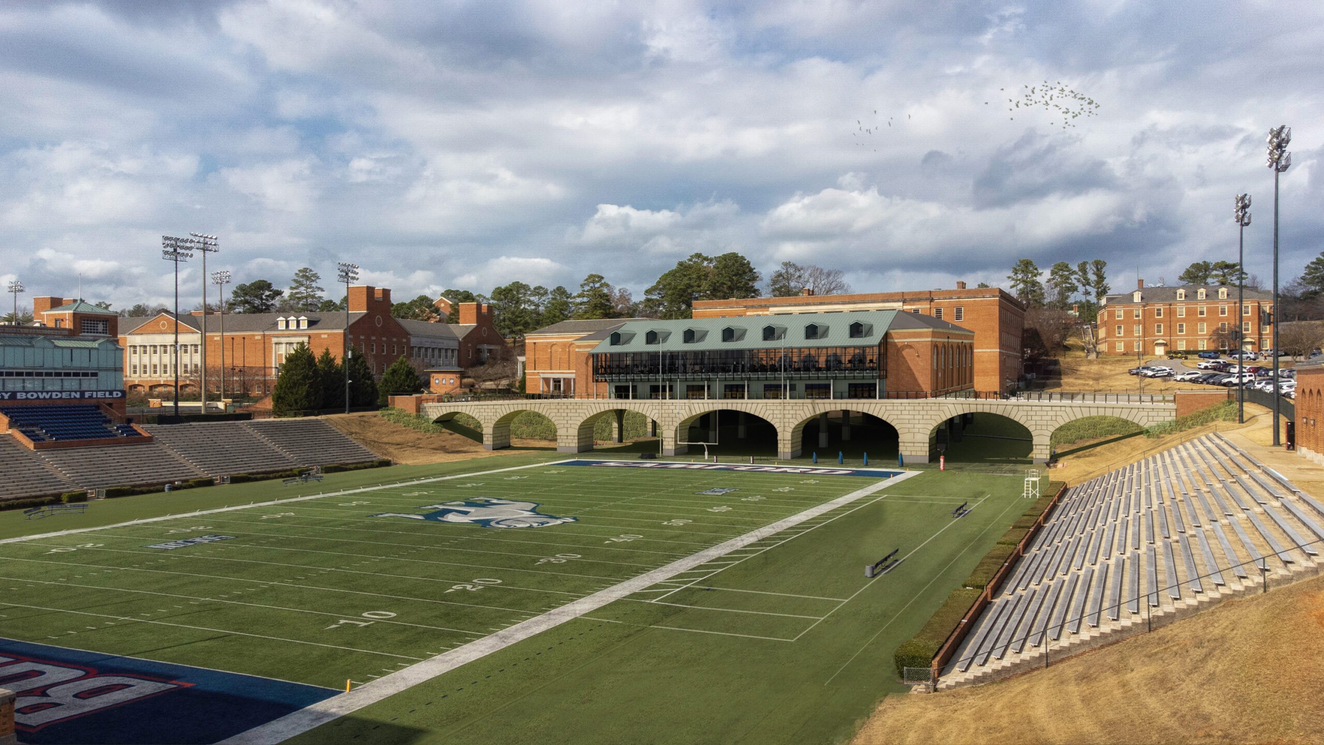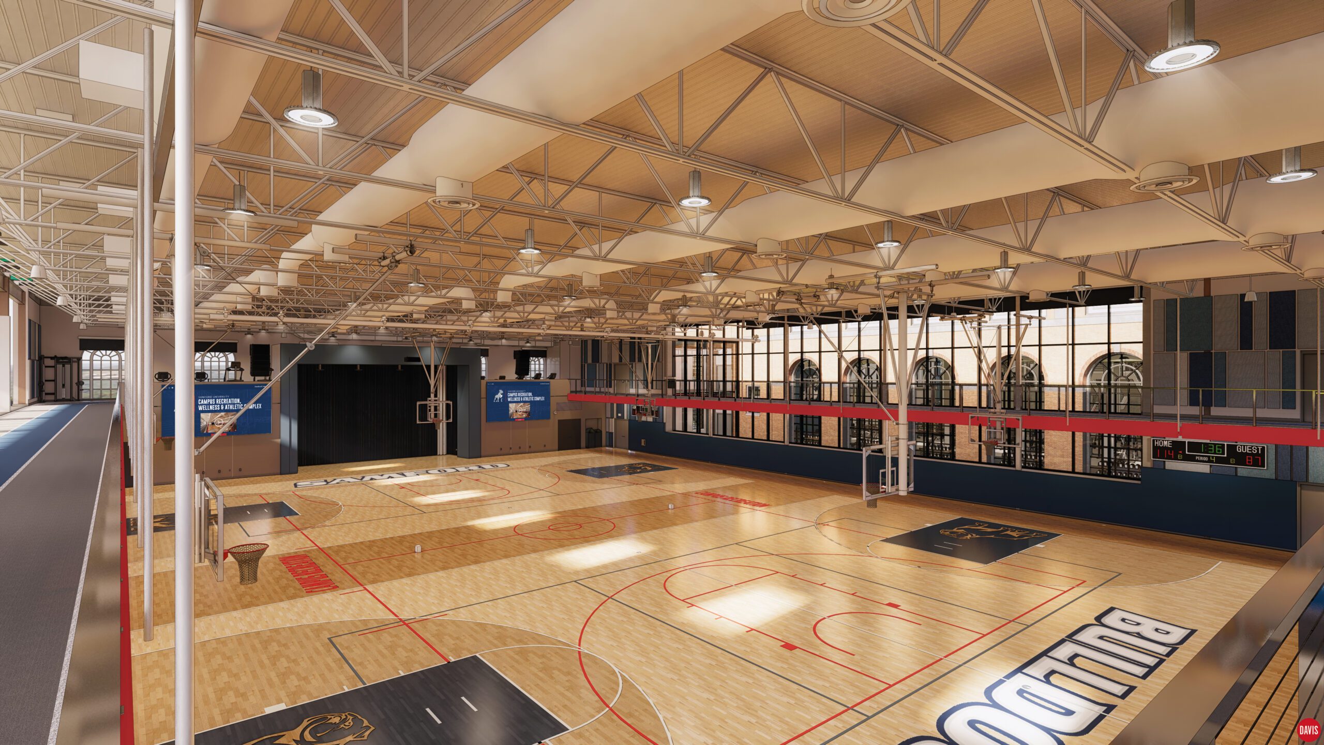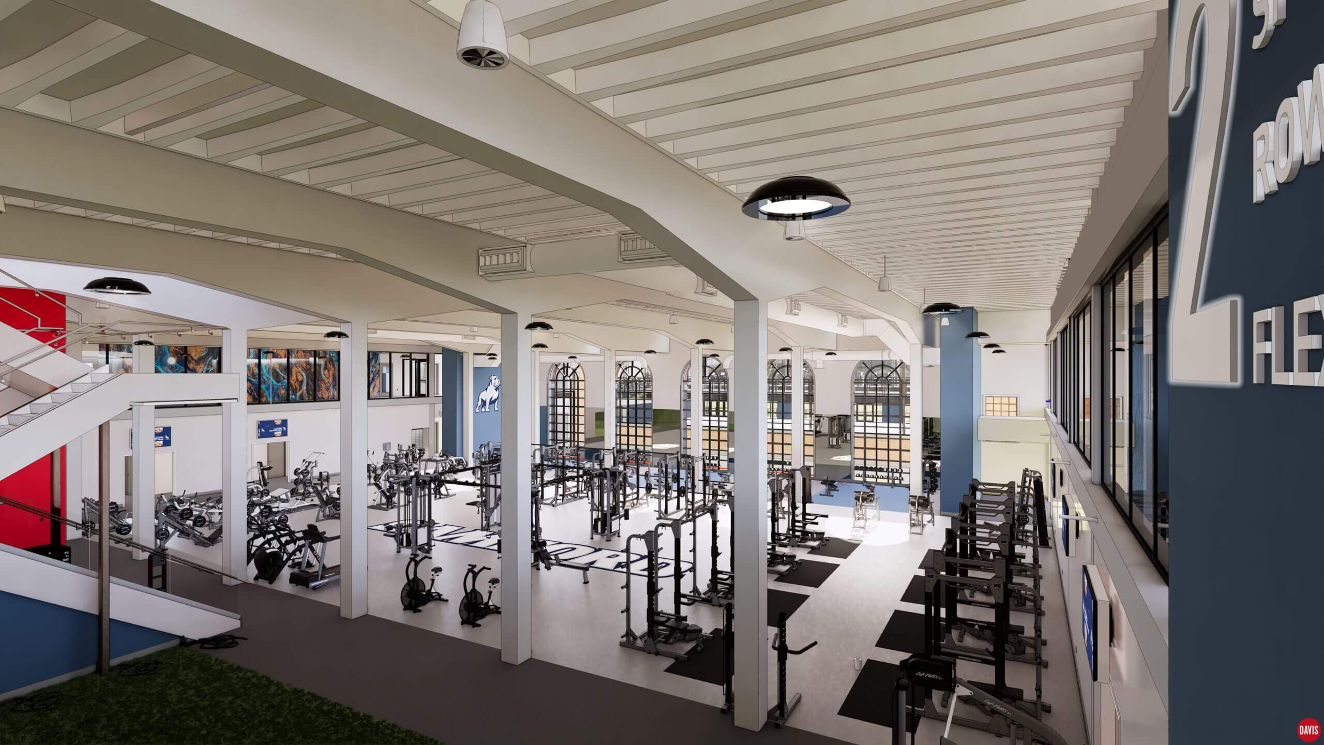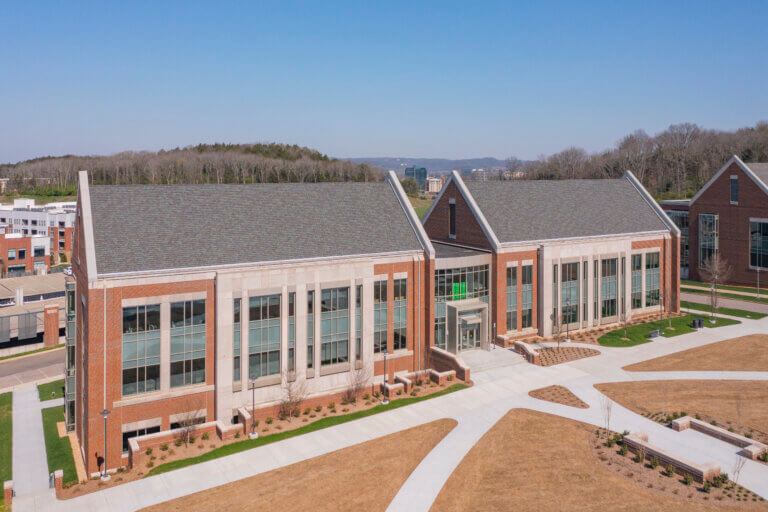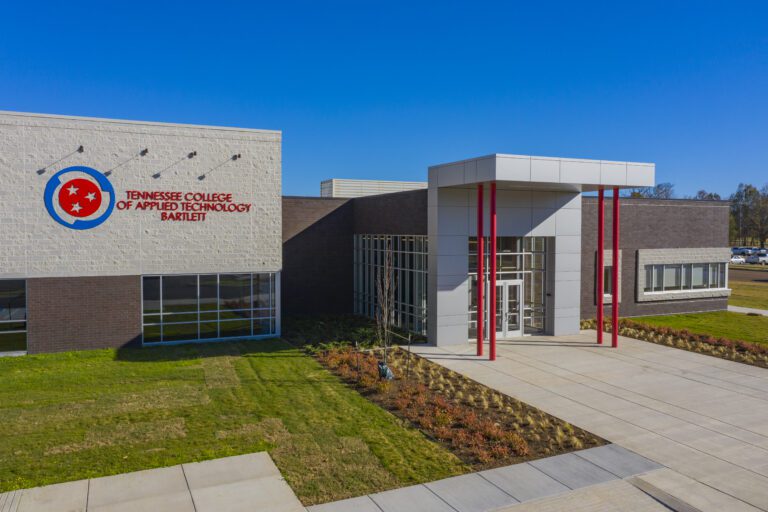Samford Seibert & Bashinsky
The overall project encompasses two separate projects on campus totalling 135,000 square feet. The project will include renovations of Seibert Hall, a multi-purpose arena, as well as Bashinsky Field House. In addition, construction of a new 20,000-square-foot building with fitness amenities will be constructed adjacent to Seibert Hall.
Seibert Hall, the university’s student recreation center, will be completely redesigned to include two basketball courts, a new multi-use court, studios for fitness classes, an e-sports studio, dance studios, a multi-purpose workout area, and common spaces for students to gather, including a coffee shop and a 24-hour convenience store. Bashinsky Field House will be a fully refurbished, dedicated facility for Samford student-athletes, including a new NACC court system, new training spaces for teams, and dedicated practice spaces for the men’s and women’s basketball and volleyball programs. A third building will be constructed adjacent to Seibert Hall and encompass 20,000 square feet of recreation and event space. The new facility will include a suspended indoor track, additional basketball courts and cardio spaces, sound and staging to host campus events, a catering kitchen, covered outdoor athletic space, a pedestrian walkway, and a covered balcony that overlooks Bobby Bowden Field.
Samford University
Parking Spaces
155,000
Davis Architects
Birmingham, Alabama
