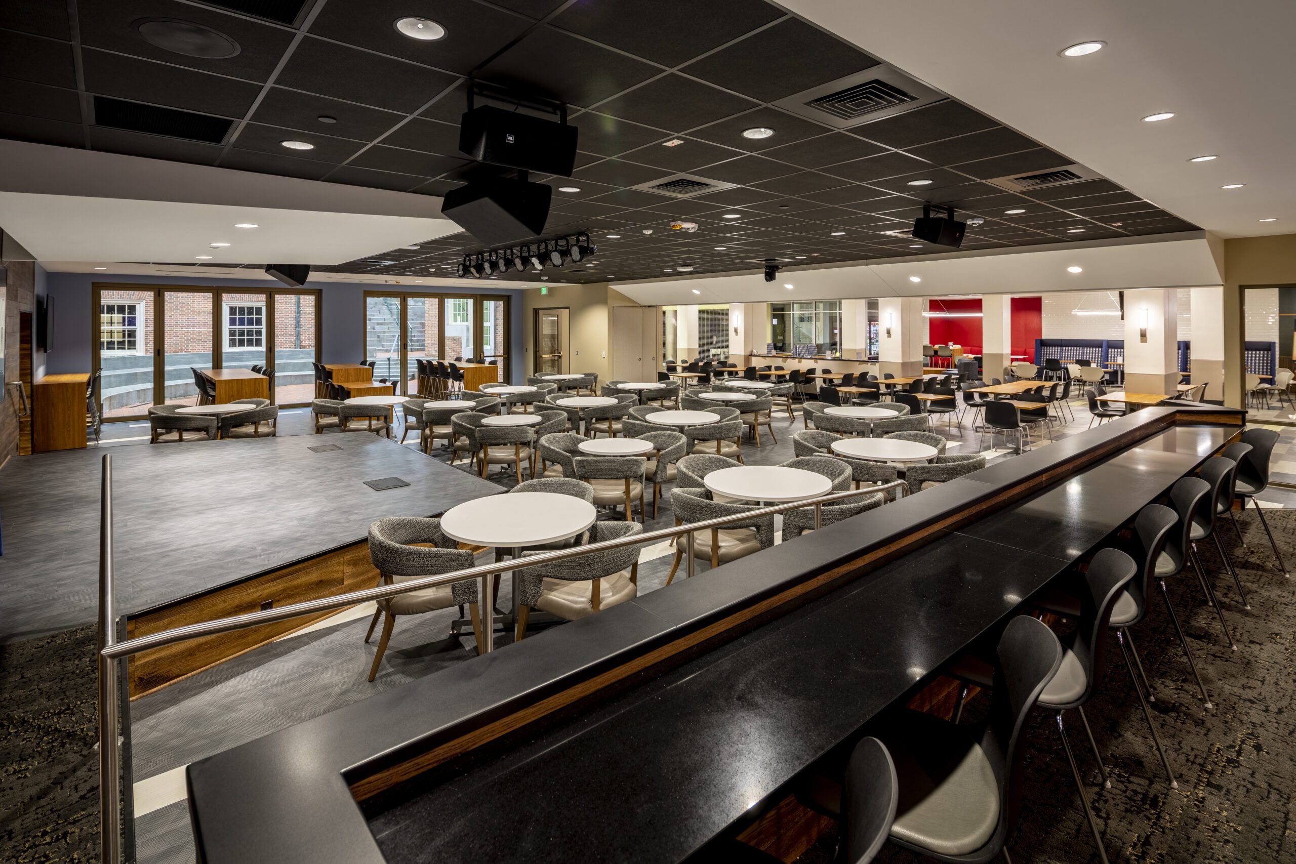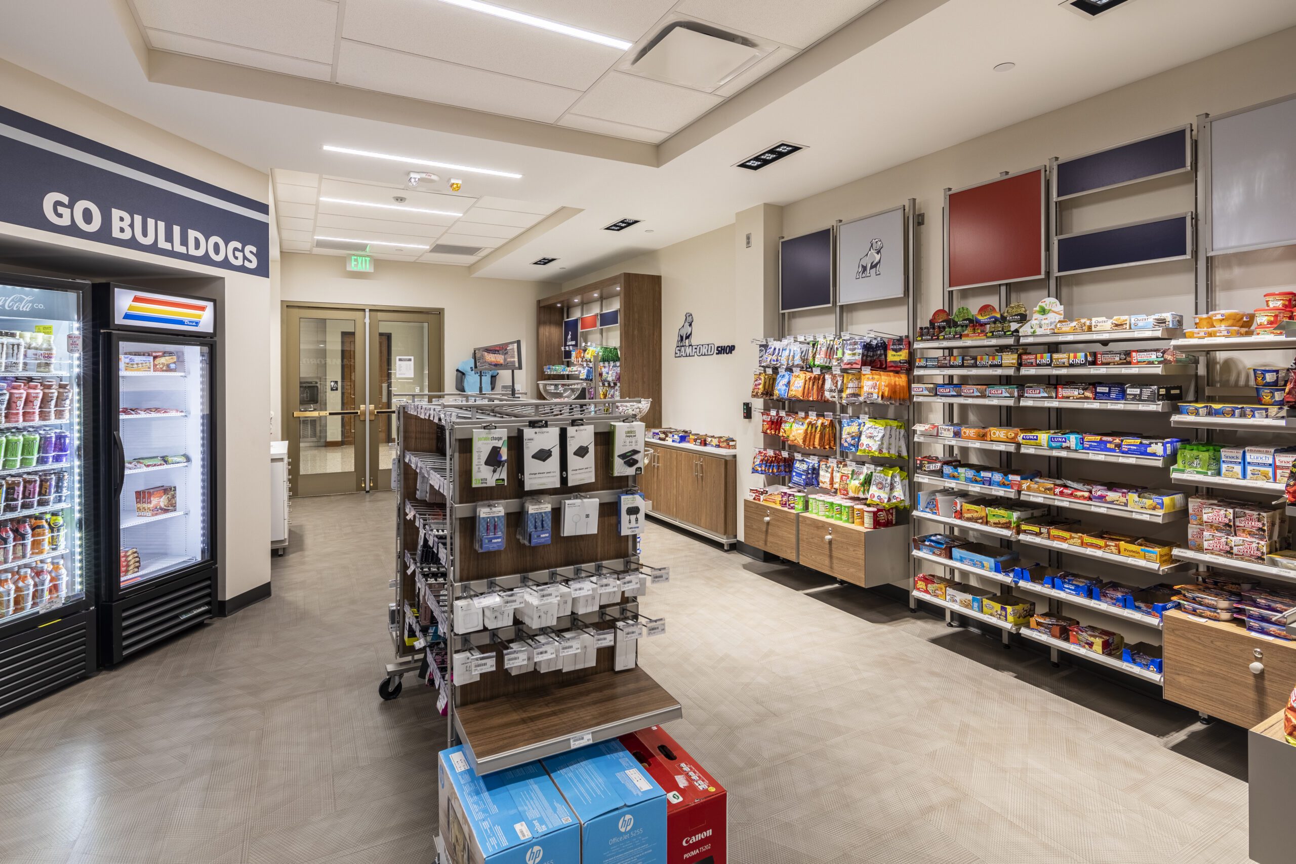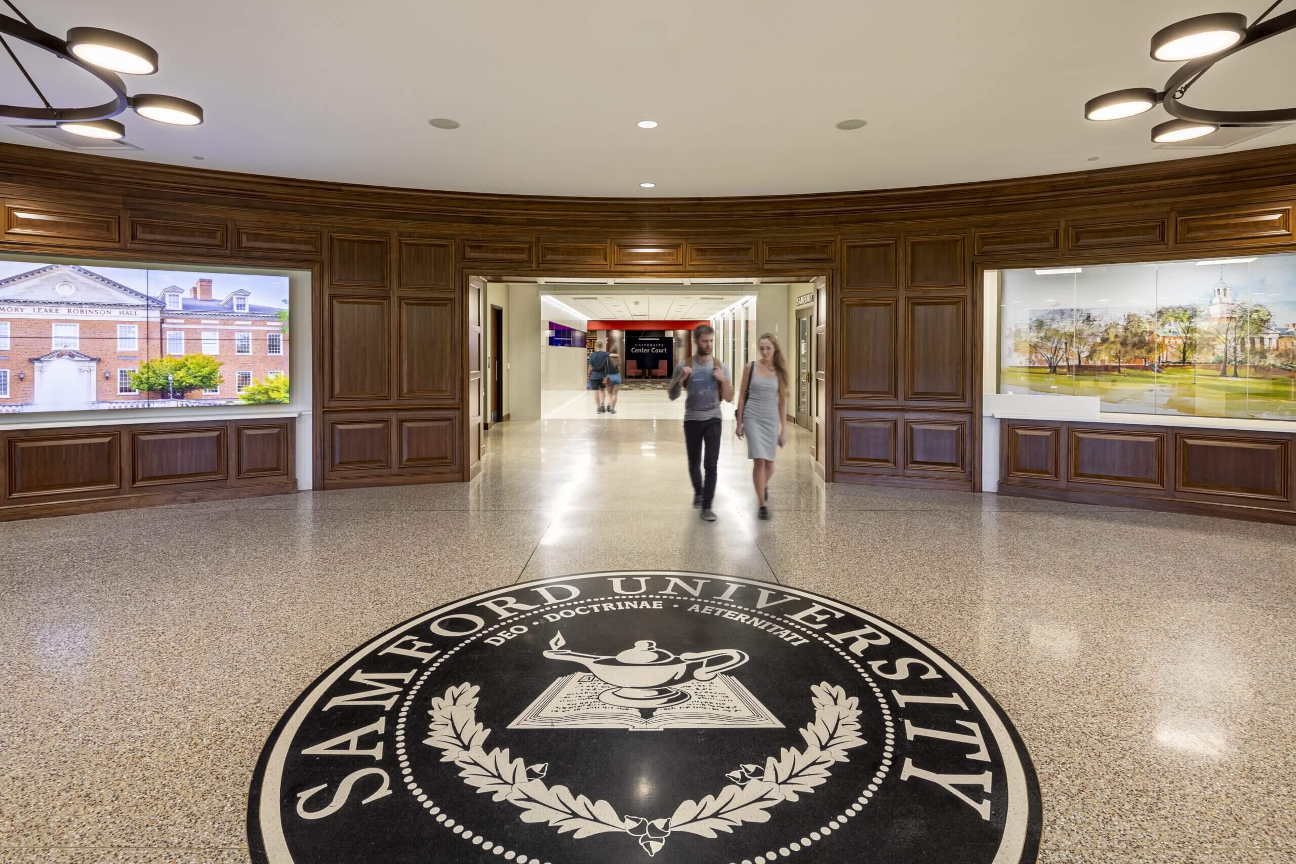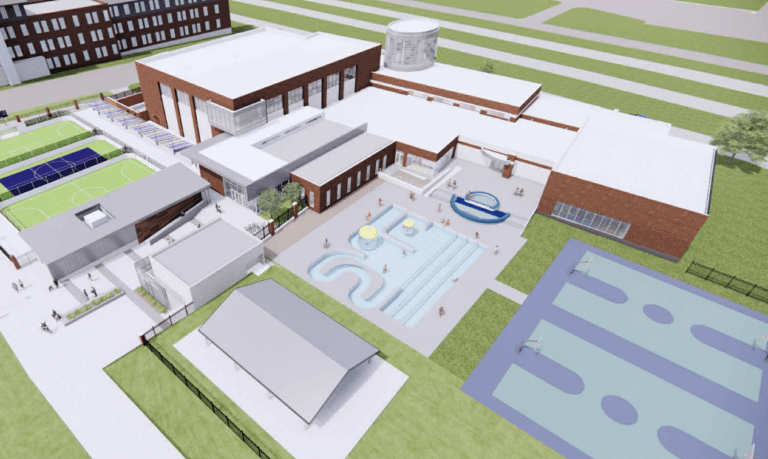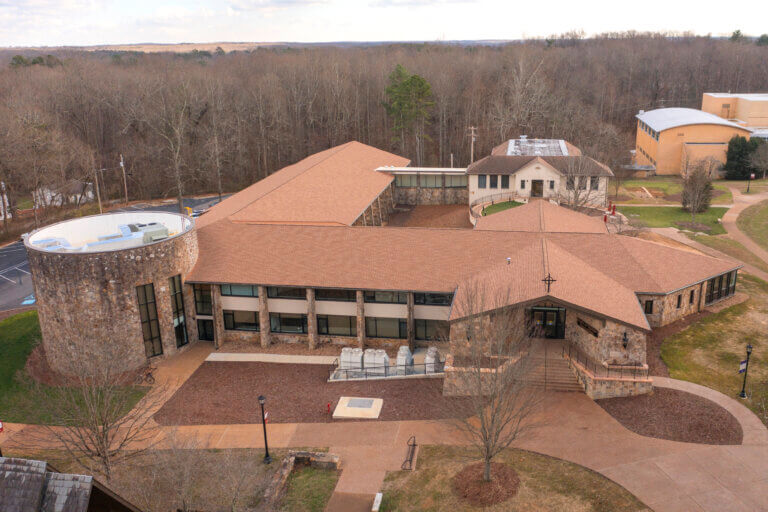Samford University Center
Renovation of the two-story University Center at Samford University project includes:
- Major infrastructure and utility upgrades
- Annex office space that will house Student Life Services
- Renovation and relocation of the university bookstore
- Food court renovation with five dining options including Chick-fil-A, Moe’s Southwest Grill, O’Henrys Coffee, Boar’s Head Deli, and Samford Grill
- Renovation to the first and second-floor student common areas
- Renovation and relocation of the mailroom
- Redesigned Harry’s, a large multipurpose venue with tables, as well as an elevated platform for performances/speeches.
During the preconstruction phase, the team went through a process of collecting students’ suggestions to help in the design. In addition, they are using several SmartBuild strategies including BIM modeling, laser scanning of existing structures, big room collaboration, location-based scheduling, and target value design.
Owner
Samford University
Parking Spaces
40,000
Architect
Davis Architects
Location
Birmingham, Alabama
